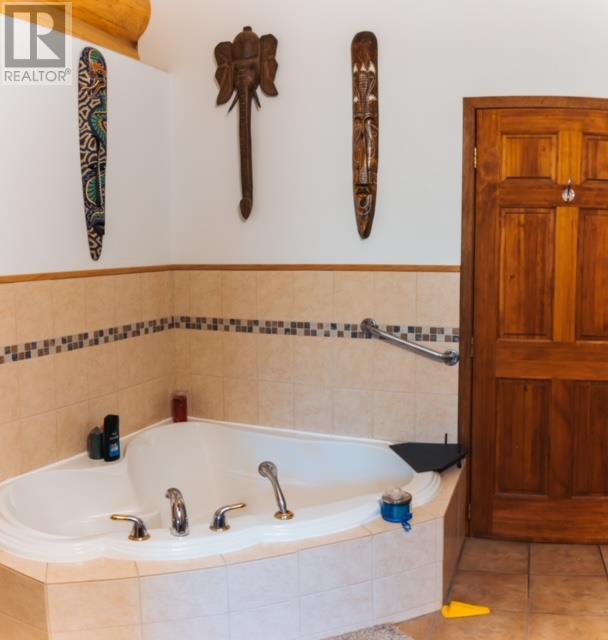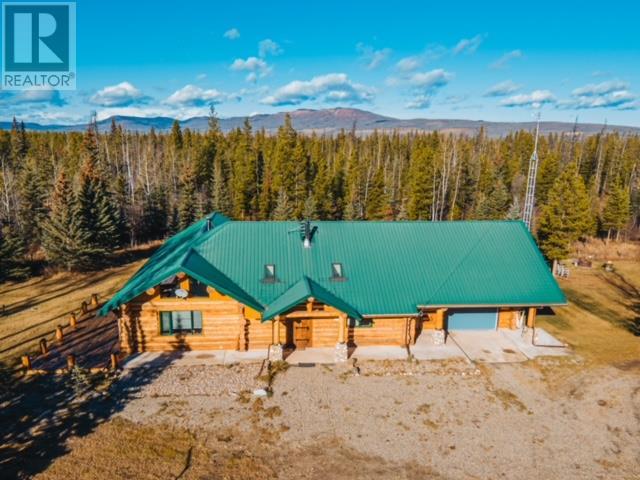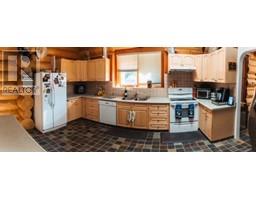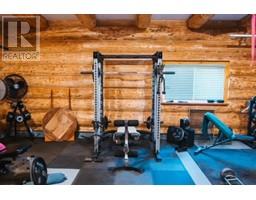2 Bedroom
2 Bathroom
2720 sqft
Fireplace
Baseboard Heaters, Radiant Heat
Acreage
$1,300,000
CUSTOM LOG HOME ON 126 ACRES LOCATED IN THE STUNNING LONE PRAIRIE VALLEY! This deluxe log house offers soaring ceilings, a gorgeous kitchen with plenty of cabinetry as well as a traditional wood cook stove in addition to conventional oven. The massive dining room and open concept living room with pass-through wood fireplace offer views of the large deck and manicured and private acreage. There is a huge rec room, large master suite with soaker tub, loft area with separate bedroom, and attached garage. The property is set up to maintain a self-sufficient lifestyle, with detached garage, gardens, horse-shelter, chicken coop, barn and root-cellar. There is a separate log cabin that provides room for guests. This home was built with the serenity of the wilderness in mind and would be a prime family home, or potentially the perfect opportunity for a Guiding Outfitter. The home comes fully furnished and is turn-key. Call today to book your private viewing. (id:46227)
Property Details
|
MLS® Number
|
10316740 |
|
Property Type
|
Single Family |
|
Neigbourhood
|
Chetwynd |
|
Community Features
|
Rural Setting |
|
Features
|
Private Setting |
|
Parking Space Total
|
4 |
Building
|
Bathroom Total
|
2 |
|
Bedrooms Total
|
2 |
|
Appliances
|
Refrigerator, Dryer, Oven, Washer |
|
Constructed Date
|
2005 |
|
Construction Style Attachment
|
Detached |
|
Fire Protection
|
Smoke Detector Only |
|
Fireplace Fuel
|
Wood |
|
Fireplace Present
|
Yes |
|
Fireplace Type
|
Conventional |
|
Flooring Type
|
Mixed Flooring |
|
Heating Type
|
Baseboard Heaters, Radiant Heat |
|
Roof Material
|
Steel |
|
Roof Style
|
Unknown |
|
Stories Total
|
2 |
|
Size Interior
|
2720 Sqft |
|
Type
|
House |
|
Utility Water
|
Well |
Parking
|
Carport
|
|
|
Attached Garage
|
4 |
|
Detached Garage
|
4 |
Land
|
Acreage
|
Yes |
|
Fence Type
|
Page Wire, Cross Fenced |
|
Sewer
|
Septic Tank |
|
Size Irregular
|
126 |
|
Size Total
|
126 Ac|100+ Acres |
|
Size Total Text
|
126 Ac|100+ Acres |
|
Zoning Type
|
Agricultural |
Rooms
| Level |
Type |
Length |
Width |
Dimensions |
|
Second Level |
3pc Bathroom |
|
|
Measurements not available |
|
Second Level |
Bedroom |
|
|
13' x 21' |
|
Main Level |
Pantry |
|
|
11' x 6' |
|
Main Level |
Other |
|
|
25' x 26' |
|
Main Level |
Laundry Room |
|
|
7' x 6' |
|
Main Level |
Foyer |
|
|
15' x 17' |
|
Main Level |
Utility Room |
|
|
6' x 7'0'' |
|
Main Level |
4pc Bathroom |
|
|
Measurements not available |
|
Main Level |
Primary Bedroom |
|
|
15'11'' x 14' |
|
Main Level |
Great Room |
|
|
31'0'' x 20' |
|
Main Level |
Living Room |
|
|
20'0'' x 17'11'' |
|
Main Level |
Dining Room |
|
|
13' x 20' |
|
Main Level |
Kitchen |
|
|
17'0'' x 12'0'' |
https://www.realtor.ca/real-estate/27027390/276-cowie-creek-road-chetwynd-chetwynd














































































