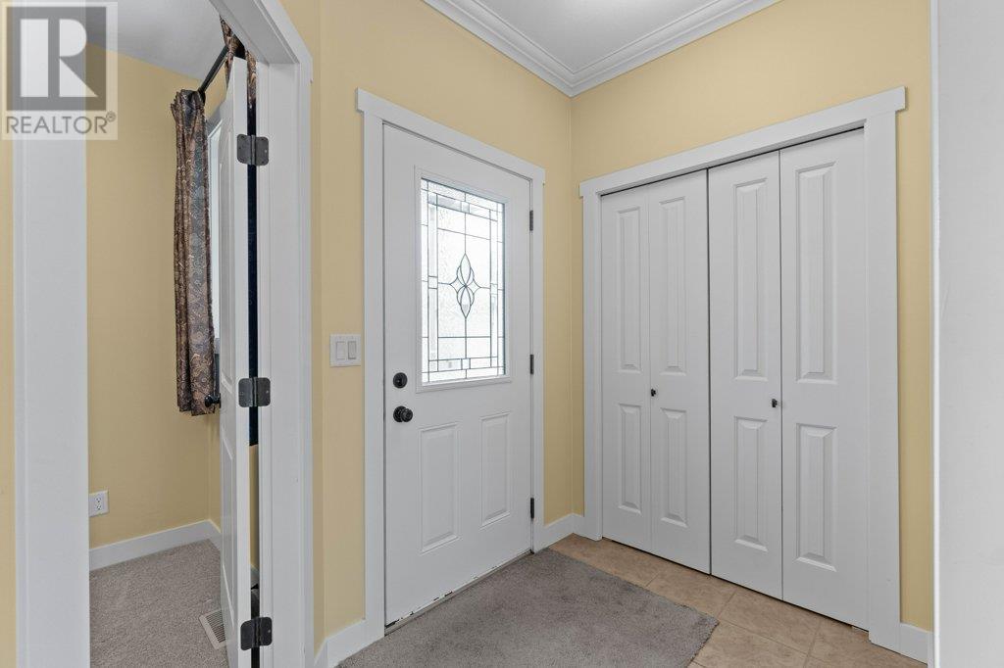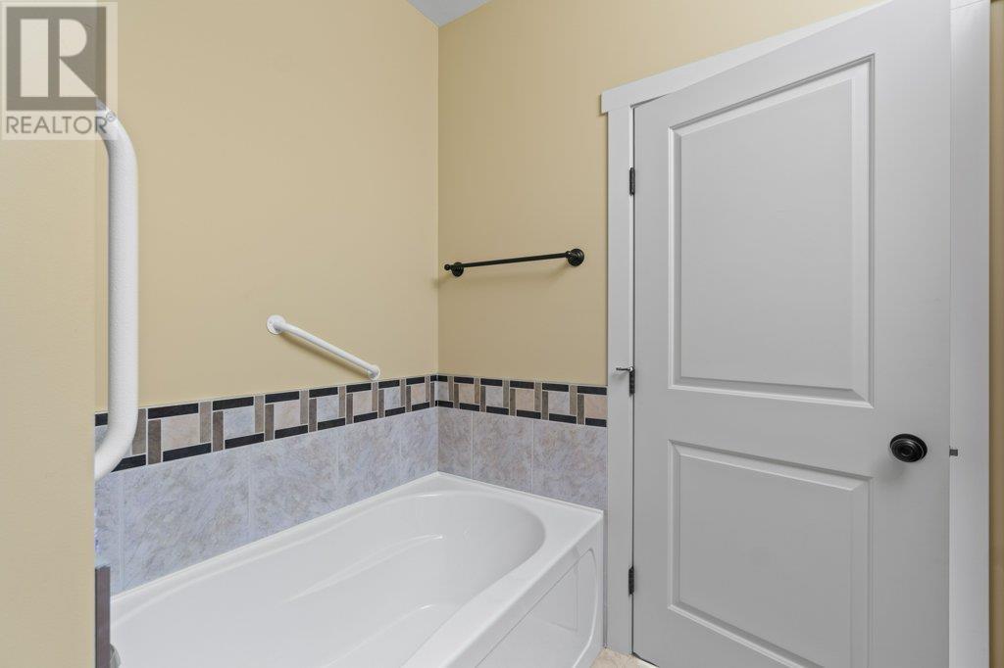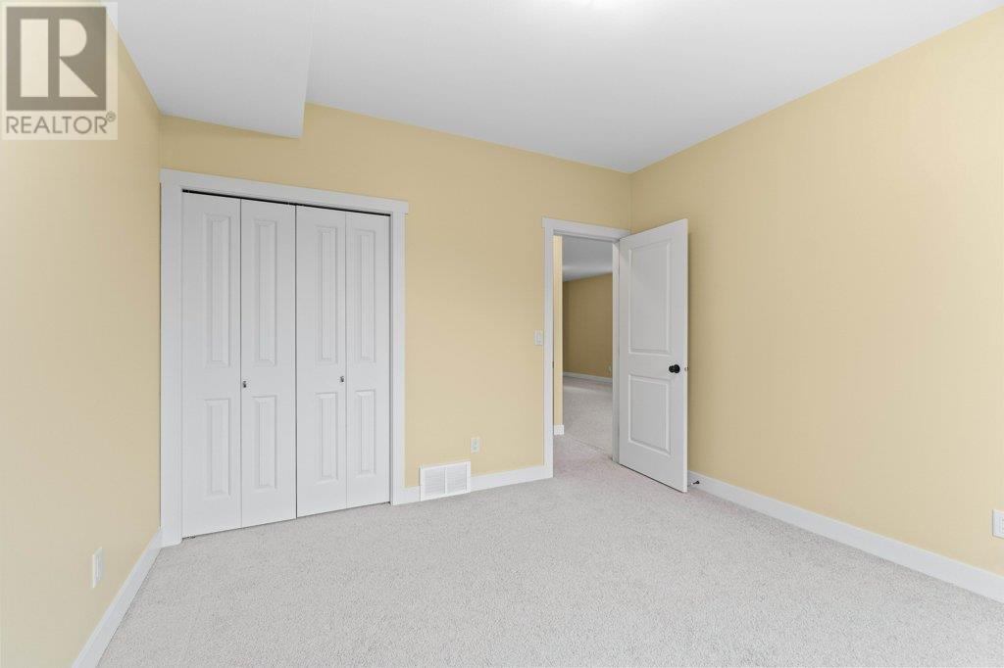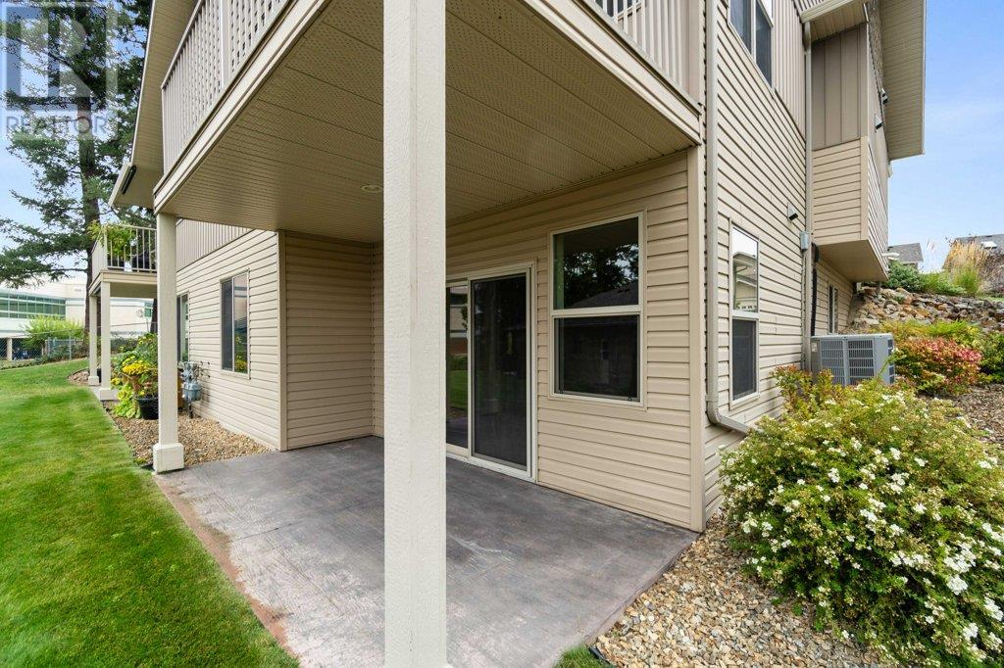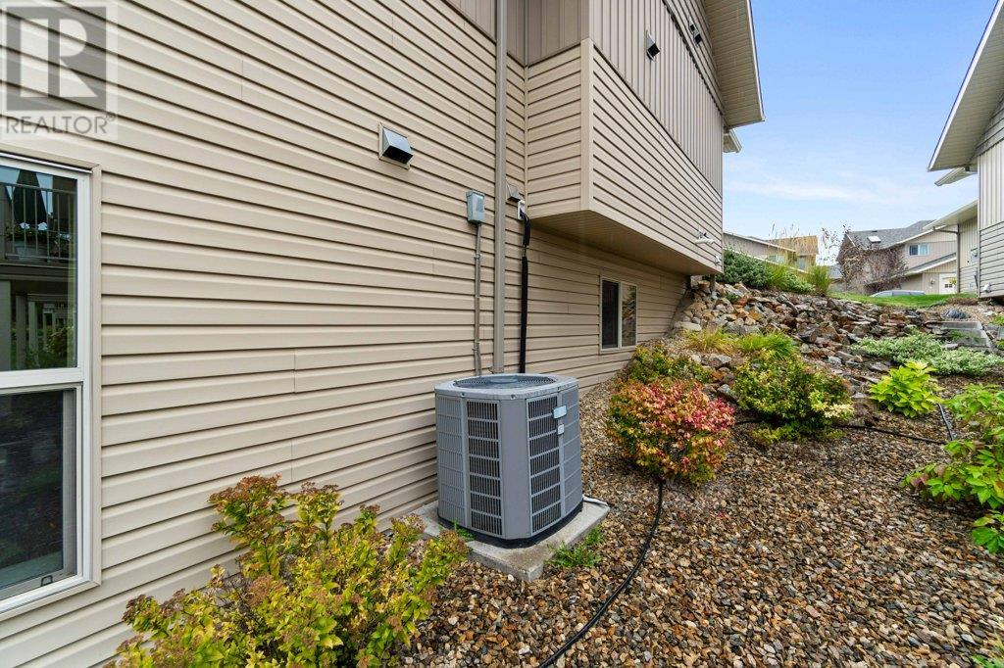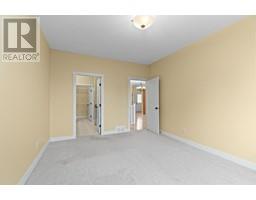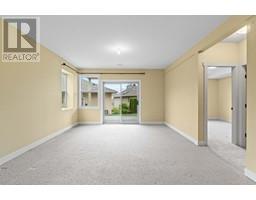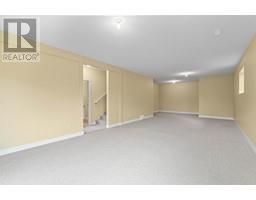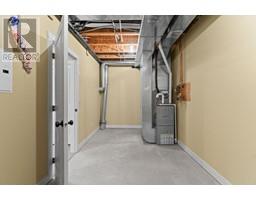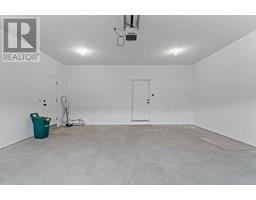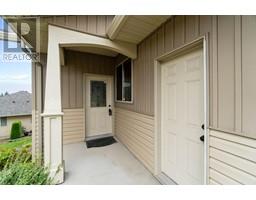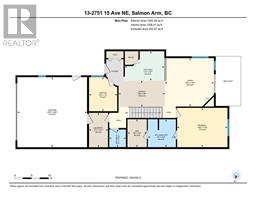2751 15 Avenue Ne Unit# 13 Salmon Arm, British Columbia V1E 4M9
$569,900Maintenance, Reserve Fund Contributions, Insurance, Ground Maintenance, Property Management, Other, See Remarks
$320 Monthly
Maintenance, Reserve Fund Contributions, Insurance, Ground Maintenance, Property Management, Other, See Remarks
$320 MonthlyLEVEL ENTRY TOWNHOME WITH DOUBLE GARAGE and fully finished basement. Looking for carefree living in a convenient location? Take a look at this 2 bedroom plus den level entry townhome in Shuswap Ridge. Open concept main living area featuring hardwood flooring, primary bedroom on the main floor with walk-in closet and ensuite. Basement is fully finished with lots of storage. Located just north of McDonald's it's close to dining, the uptown Askews, the Pool and Rogers arena, Okanagan College, etc. Available for quick possession. (id:46227)
Property Details
| MLS® Number | 10323792 |
| Property Type | Single Family |
| Neigbourhood | NE Salmon Arm |
| Community Name | Shuswap Ridge |
| Parking Space Total | 2 |
Building
| Bathroom Total | 3 |
| Bedrooms Total | 2 |
| Basement Type | Full |
| Constructed Date | 2010 |
| Construction Style Attachment | Attached |
| Cooling Type | Central Air Conditioning |
| Exterior Finish | Vinyl Siding |
| Fireplace Fuel | Gas |
| Fireplace Present | Yes |
| Fireplace Type | Unknown |
| Flooring Type | Carpeted, Hardwood, Tile |
| Foundation Type | Concrete Block |
| Half Bath Total | 1 |
| Heating Type | Forced Air, See Remarks |
| Roof Material | Asphalt Shingle |
| Roof Style | Unknown |
| Stories Total | 2 |
| Size Interior | 2091 Sqft |
| Type | Row / Townhouse |
| Utility Water | Municipal Water |
Parking
| Attached Garage | 2 |
Land
| Acreage | No |
| Sewer | Municipal Sewage System |
| Size Total Text | Under 1 Acre |
| Zoning Type | Unknown |
Rooms
| Level | Type | Length | Width | Dimensions |
|---|---|---|---|---|
| Basement | Utility Room | 8'1'' x 16'6'' | ||
| Basement | Recreation Room | 17'1'' x 35'11'' | ||
| Basement | Bedroom | 11'6'' x 11'9'' | ||
| Basement | 4pc Bathroom | 8'1'' x 10'11'' | ||
| Main Level | Other | 8'2'' x 5'8'' | ||
| Main Level | Primary Bedroom | 11'6'' x 14'9'' | ||
| Main Level | Office | 10' x 8'3'' | ||
| Main Level | Living Room | 14'2'' x 14'4'' | ||
| Main Level | Laundry Room | 10'1'' x 5'7'' | ||
| Main Level | Kitchen | 8'7'' x 11'7'' | ||
| Main Level | Other | 20'6'' x 20'5'' | ||
| Main Level | Dining Room | 7'8'' x 13'8'' | ||
| Main Level | 4pc Bathroom | 8'2'' x 8'3'' | ||
| Main Level | Partial Bathroom | 5'2'' x 4'11'' |
https://www.realtor.ca/real-estate/27408495/2751-15-avenue-ne-unit-13-salmon-arm-ne-salmon-arm



