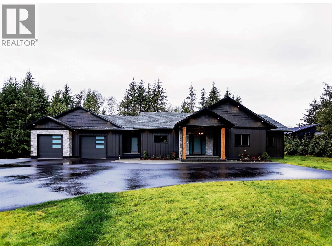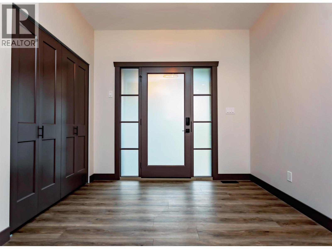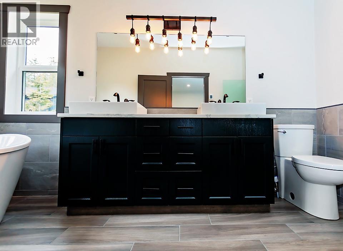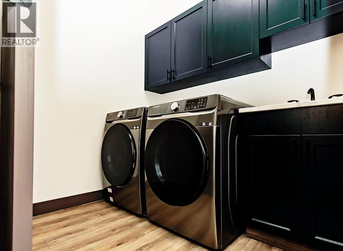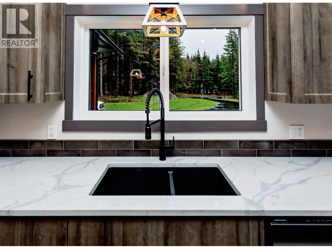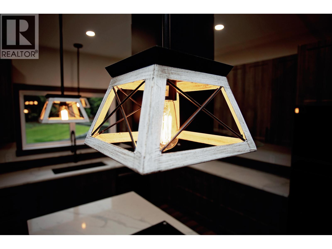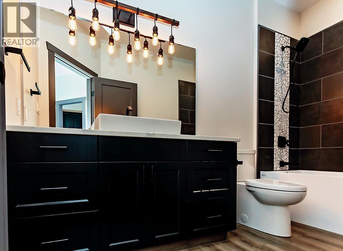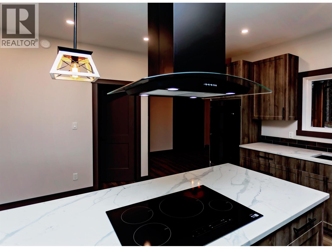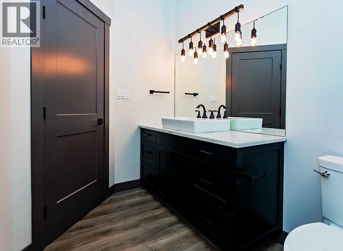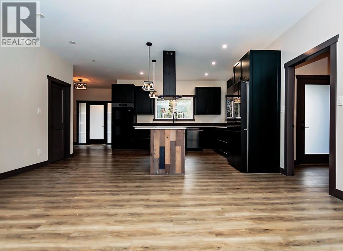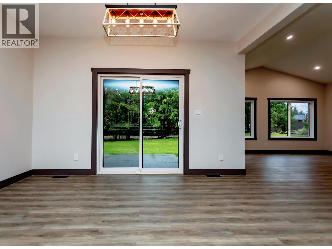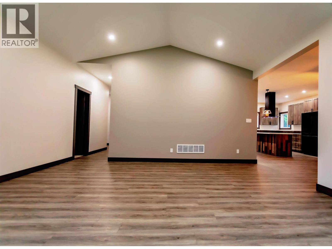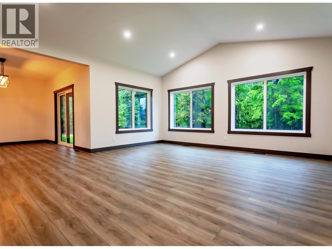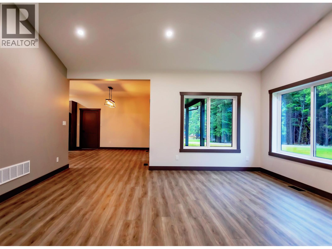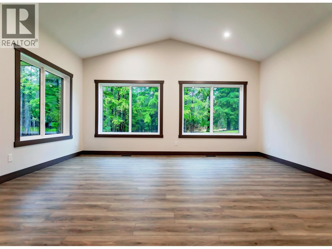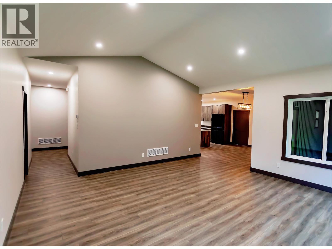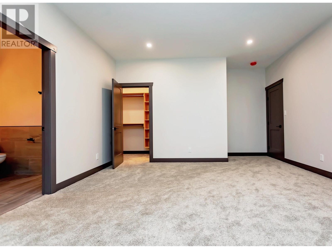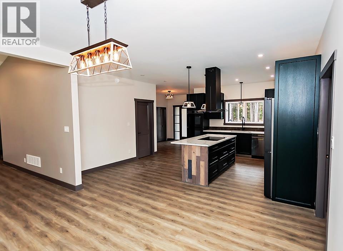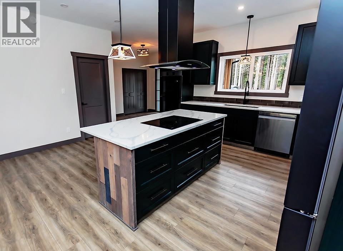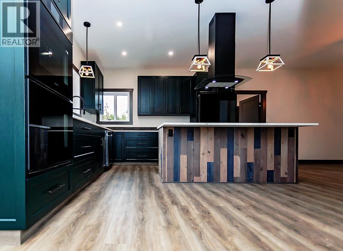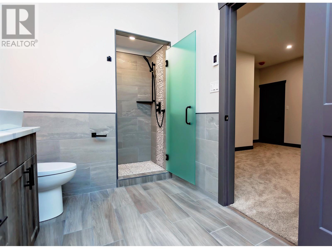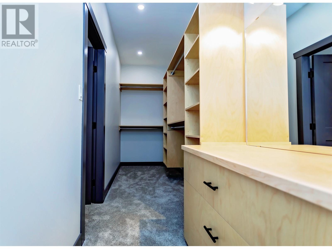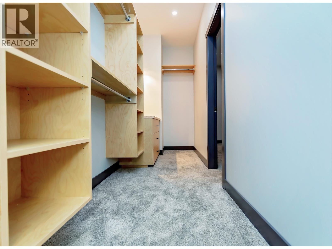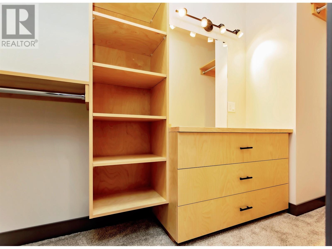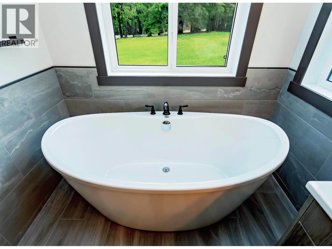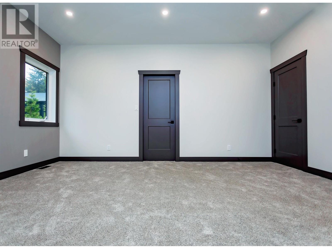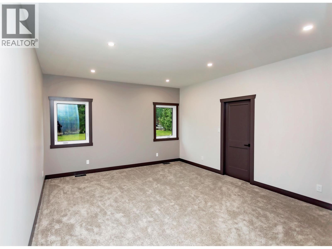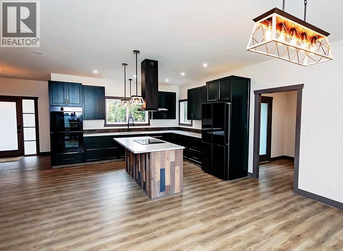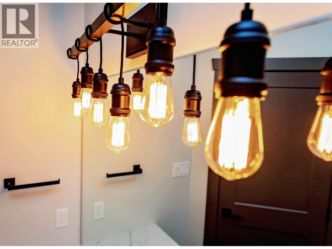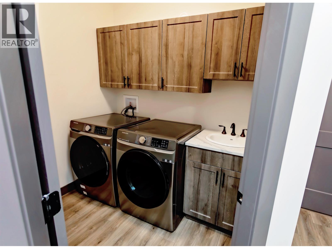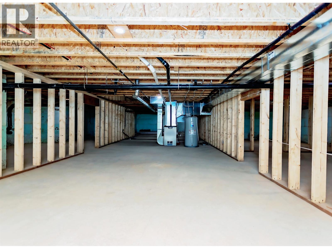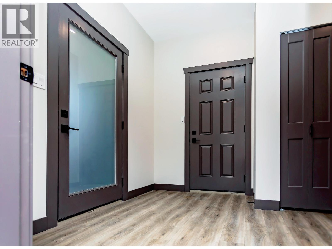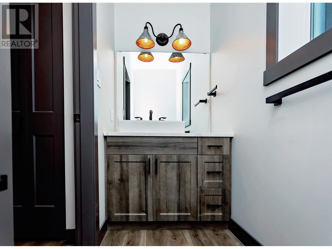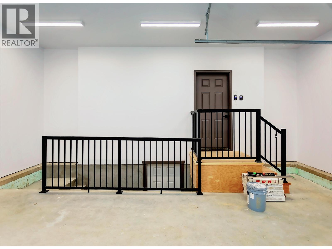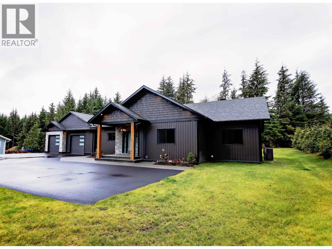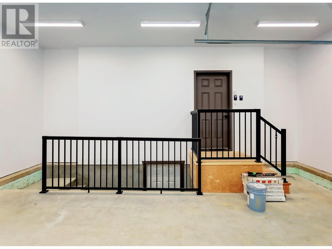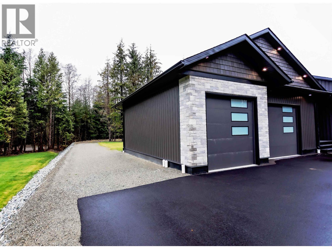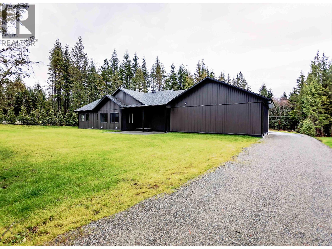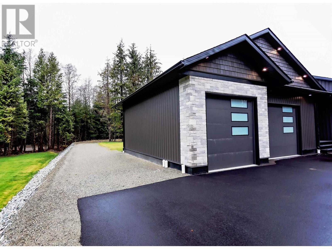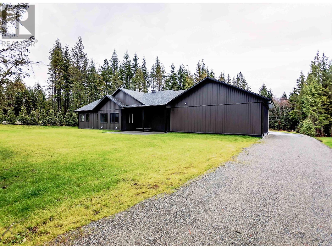3 Bedroom
3 Bathroom
2400 sqft
Ranch
Forced Air
Acreage
$1,250,000
Nestled in Strawberry Meadows on 1.547 acres, this stunning 3-bedroom, 3-bathroom executive home exudes sophistication and comfort. The striking board and batten siding with brick accents sets the tone as you enter. Inside, the open galley kitchen features top-of-the-line appliances, complemented by 9ft ceilings that create a warm ambiance. The spacious layout flows seamlessly into inviting living areas, perfect for daily life and entertaining. Retreat to the serene master suite, where an oval bathtub in the en-suite overlooks the beautifully landscaped yard. A Jack and Jill vanity and walk-in shower enhance convenience, while the walk-in closet includes a dressing table for your morning routine. Practical features like an ICF foundation, 6ft crawl space, heat pump with gas backup, and double garage ensure a perfect blend of form and function. Meticulous details throughout highlight modern elegance and rustic charm, making this property a captivating sanctuary for discerning buyers. (id:46227)
Property Details
|
MLS® Number
|
R2946594 |
|
Property Type
|
Single Family |
Building
|
Bathroom Total
|
3 |
|
Bedrooms Total
|
3 |
|
Appliances
|
Washer, Dryer, Refrigerator, Stove, Dishwasher |
|
Architectural Style
|
Ranch |
|
Basement Type
|
Crawl Space |
|
Constructed Date
|
2024 |
|
Construction Style Attachment
|
Detached |
|
Foundation Type
|
Concrete Perimeter |
|
Heating Fuel
|
Electric, Natural Gas |
|
Heating Type
|
Forced Air |
|
Roof Material
|
Asphalt Shingle |
|
Roof Style
|
Conventional |
|
Stories Total
|
1 |
|
Size Interior
|
2400 Sqft |
|
Type
|
House |
|
Utility Water
|
Municipal Water |
Parking
Land
|
Acreage
|
Yes |
|
Size Irregular
|
1.55 |
|
Size Total
|
1.55 Ac |
|
Size Total Text
|
1.55 Ac |
Rooms
| Level |
Type |
Length |
Width |
Dimensions |
|
Main Level |
Kitchen |
16 ft |
16 ft ,7 in |
16 ft x 16 ft ,7 in |
|
Main Level |
Dining Room |
13 ft |
7 ft ,5 in |
13 ft x 7 ft ,5 in |
|
Main Level |
Living Room |
17 ft |
16 ft ,5 in |
17 ft x 16 ft ,5 in |
|
Main Level |
Foyer |
8 ft ,1 in |
10 ft ,5 in |
8 ft ,1 in x 10 ft ,5 in |
|
Main Level |
Laundry Room |
6 ft ,1 in |
7 ft |
6 ft ,1 in x 7 ft |
|
Main Level |
Bedroom 2 |
11 ft ,4 in |
13 ft ,6 in |
11 ft ,4 in x 13 ft ,6 in |
|
Main Level |
Bedroom 3 |
13 ft ,8 in |
11 ft |
13 ft ,8 in x 11 ft |
|
Main Level |
Primary Bedroom |
18 ft ,6 in |
13 ft ,8 in |
18 ft ,6 in x 13 ft ,8 in |
|
Main Level |
Mud Room |
8 ft ,9 in |
11 ft ,2 in |
8 ft ,9 in x 11 ft ,2 in |
https://www.realtor.ca/real-estate/27681767/273-loganberry-avenue-kitimat


