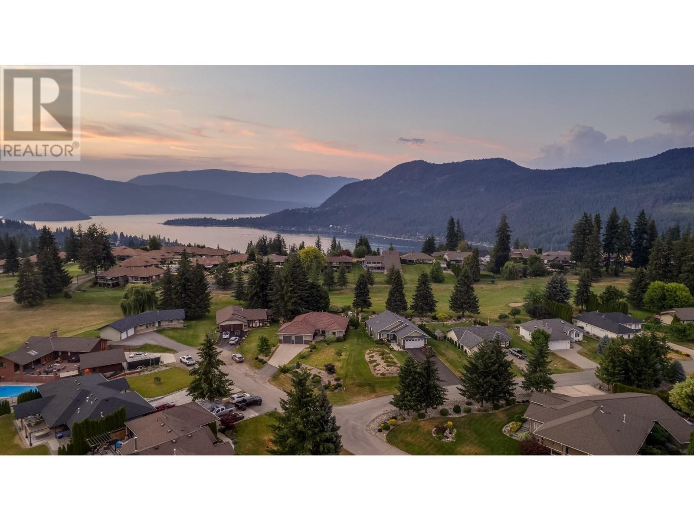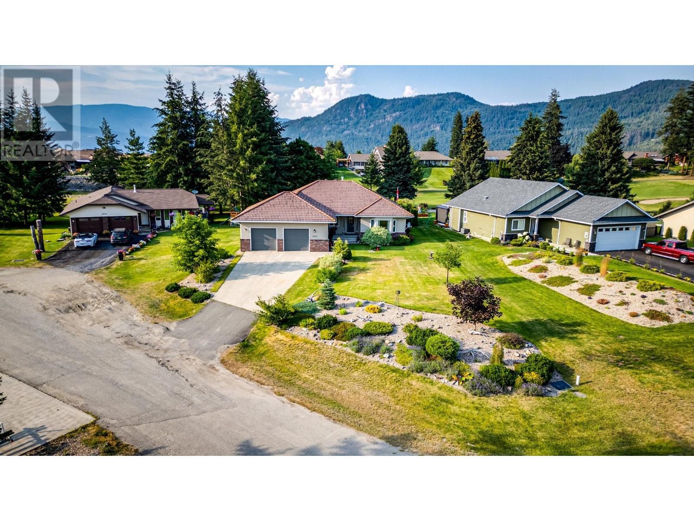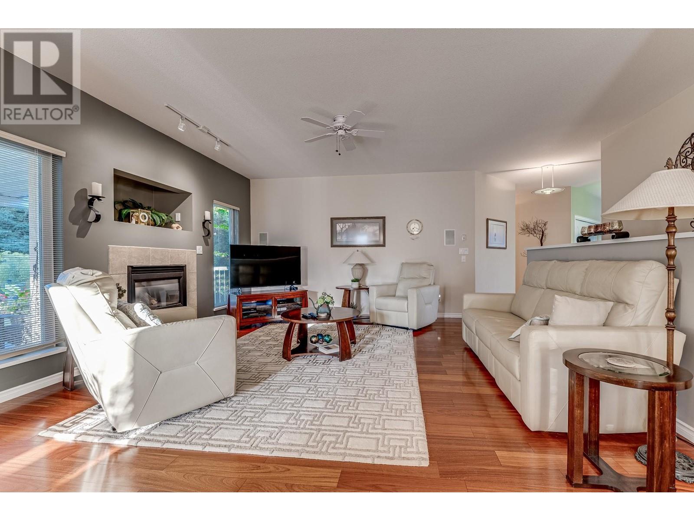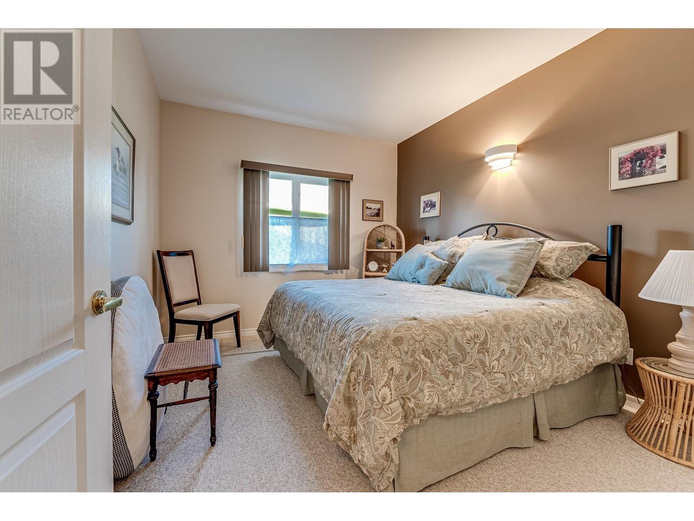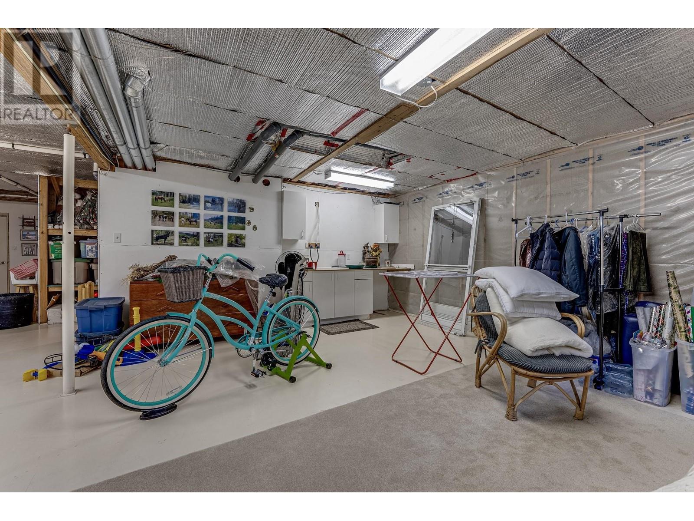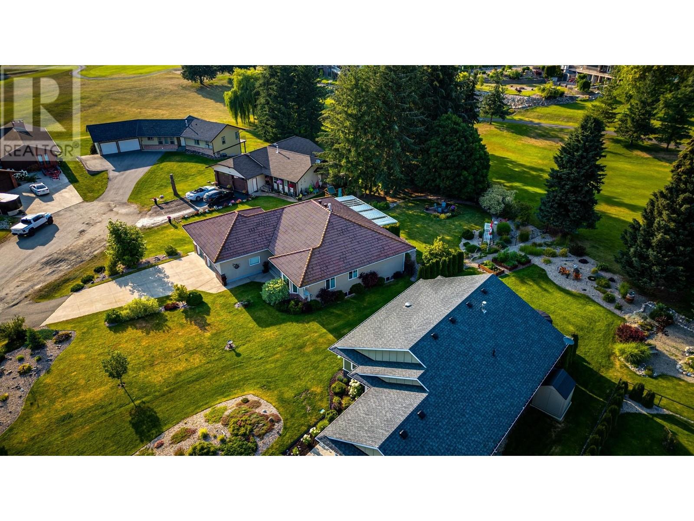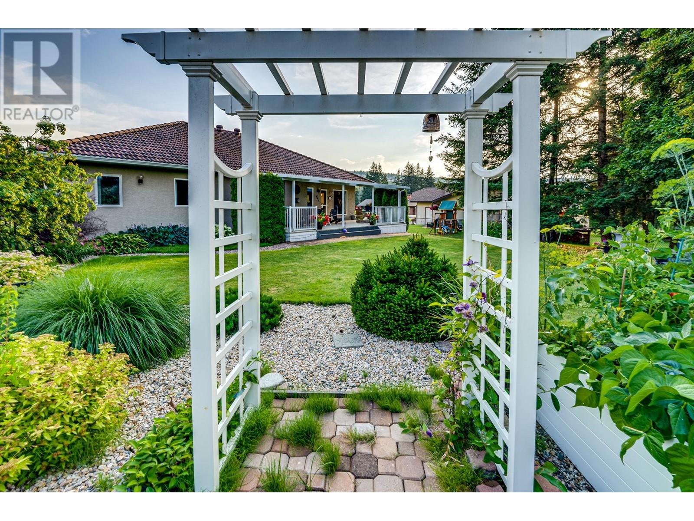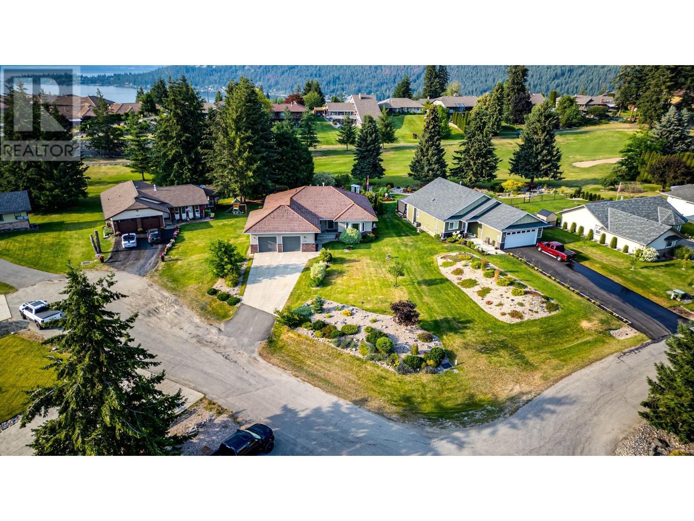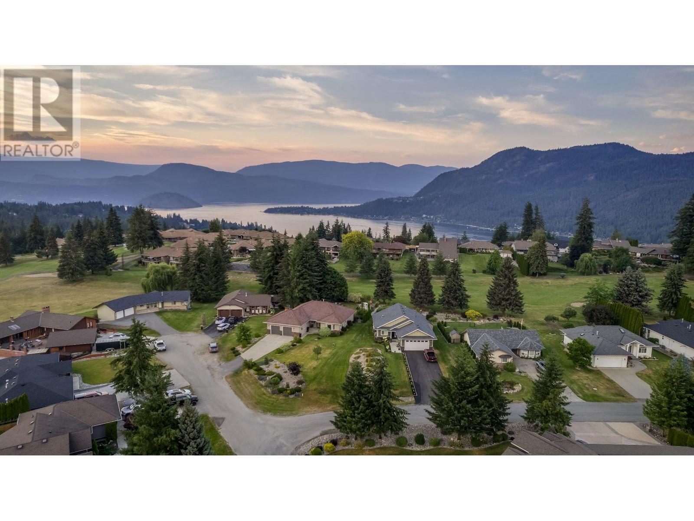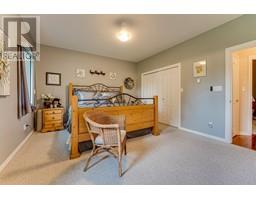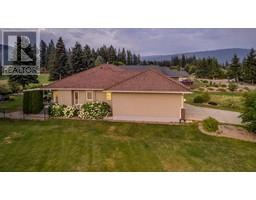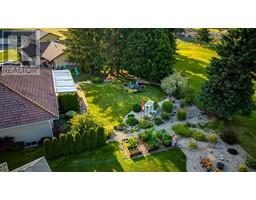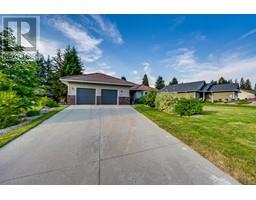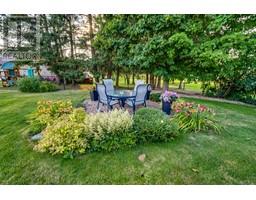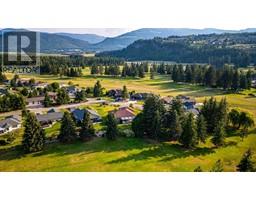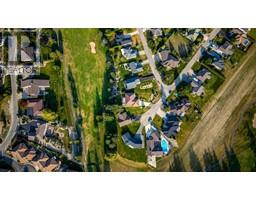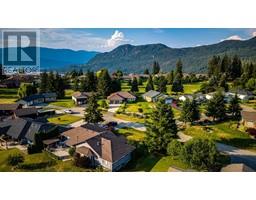2 Bedroom
2 Bathroom
1820 sqft
Central Air Conditioning
In Floor Heating, Forced Air, See Remarks
$835,000
Welcome to the prestigious Golf View Estates, where tranquility and sophistication converge. This immaculately maintained home provides an unparalleled lifestyle, backing onto the scenic 12th hole of the golf course. With just under 1900 sqft of living space, and an additional 1659 square feet of unfinished basement space, the possibilities for customization are endless. Garden enthusiasts will revel in the exquisite flower beds, meticulously maintained rock beds, and lush lawn that grace the fully fenced rear yard, creating a serene outdoor oasis. The thoughtfully designed rancher-style floor plan features 2 bedrooms and a den, seamlessly blending an open-concept kitchen with the inviting living room, perfect for entertaining or relaxing. The home also includes a spacious double car garage, providing ample storage and convenience. Experience the perfect blend of nature and comfort at Golf View Estates! (id:46227)
Property Details
|
MLS® Number
|
10320025 |
|
Property Type
|
Single Family |
|
Neigbourhood
|
Blind Bay |
|
Community Features
|
Pets Allowed, Rentals Allowed |
|
Parking Space Total
|
2 |
Building
|
Bathroom Total
|
2 |
|
Bedrooms Total
|
2 |
|
Constructed Date
|
1997 |
|
Construction Style Attachment
|
Detached |
|
Cooling Type
|
Central Air Conditioning |
|
Exterior Finish
|
Stucco |
|
Heating Type
|
In Floor Heating, Forced Air, See Remarks |
|
Roof Material
|
Tile |
|
Roof Style
|
Unknown |
|
Stories Total
|
1 |
|
Size Interior
|
1820 Sqft |
|
Type
|
House |
|
Utility Water
|
Private Utility |
Parking
|
See Remarks
|
|
|
Attached Garage
|
2 |
Land
|
Acreage
|
No |
|
Sewer
|
Septic Tank |
|
Size Irregular
|
0.34 |
|
Size Total
|
0.34 Ac|under 1 Acre |
|
Size Total Text
|
0.34 Ac|under 1 Acre |
|
Zoning Type
|
Unknown |
Rooms
| Level |
Type |
Length |
Width |
Dimensions |
|
Basement |
Recreation Room |
|
|
49'9'' x 39'4'' |
|
Basement |
Games Room |
|
|
27'8'' x 14'10'' |
|
Basement |
Storage |
|
|
8'9'' x 7'4'' |
|
Main Level |
Other |
|
|
27'2'' x 25'0'' |
|
Main Level |
Other |
|
|
30'4'' x 13'11'' |
|
Main Level |
Family Room |
|
|
15'0'' x 15'1'' |
|
Main Level |
Dining Room |
|
|
15'2'' x 11'5'' |
|
Main Level |
Laundry Room |
|
|
16'11'' x 4'8'' |
|
Main Level |
Other |
|
|
11'2'' x 7'8'' |
|
Main Level |
Office |
|
|
10'1'' x 12'9'' |
|
Main Level |
Bedroom |
|
|
12'2'' x 10'5'' |
|
Main Level |
Foyer |
|
|
8'3'' x 12'5'' |
|
Main Level |
Other |
|
|
10'0'' x 4'2'' |
|
Main Level |
Full Bathroom |
|
|
6'4'' x 8'4'' |
|
Main Level |
Full Ensuite Bathroom |
|
|
6'4'' x 8'2'' |
|
Main Level |
Primary Bedroom |
|
|
14'10'' x 13'0'' |
|
Main Level |
Living Room |
|
|
16'0'' x 14'4'' |
|
Main Level |
Kitchen |
|
|
15'10'' x 12'8'' |
https://www.realtor.ca/real-estate/27207588/2642-golf-view-place-blind-bay-blind-bay



