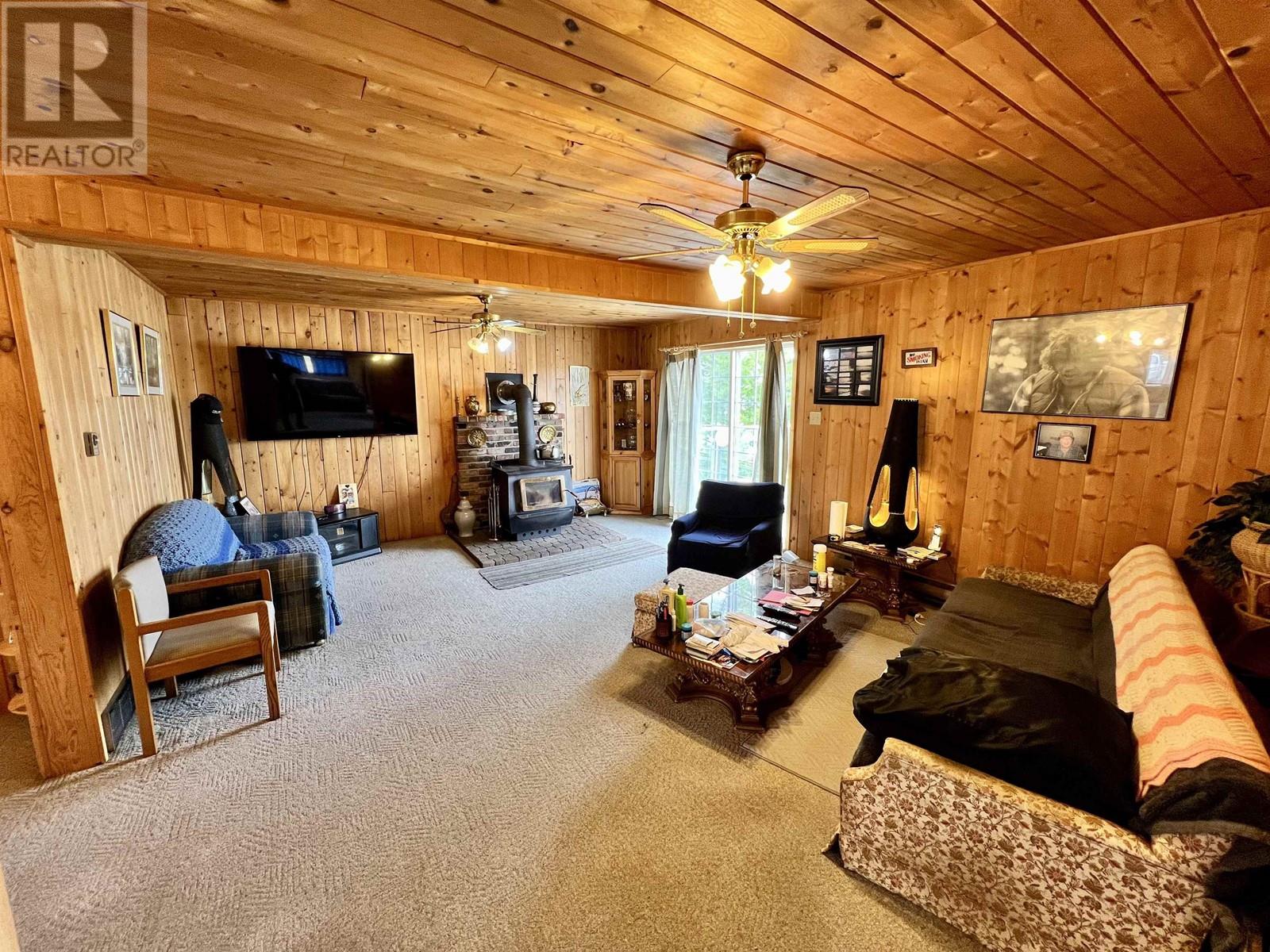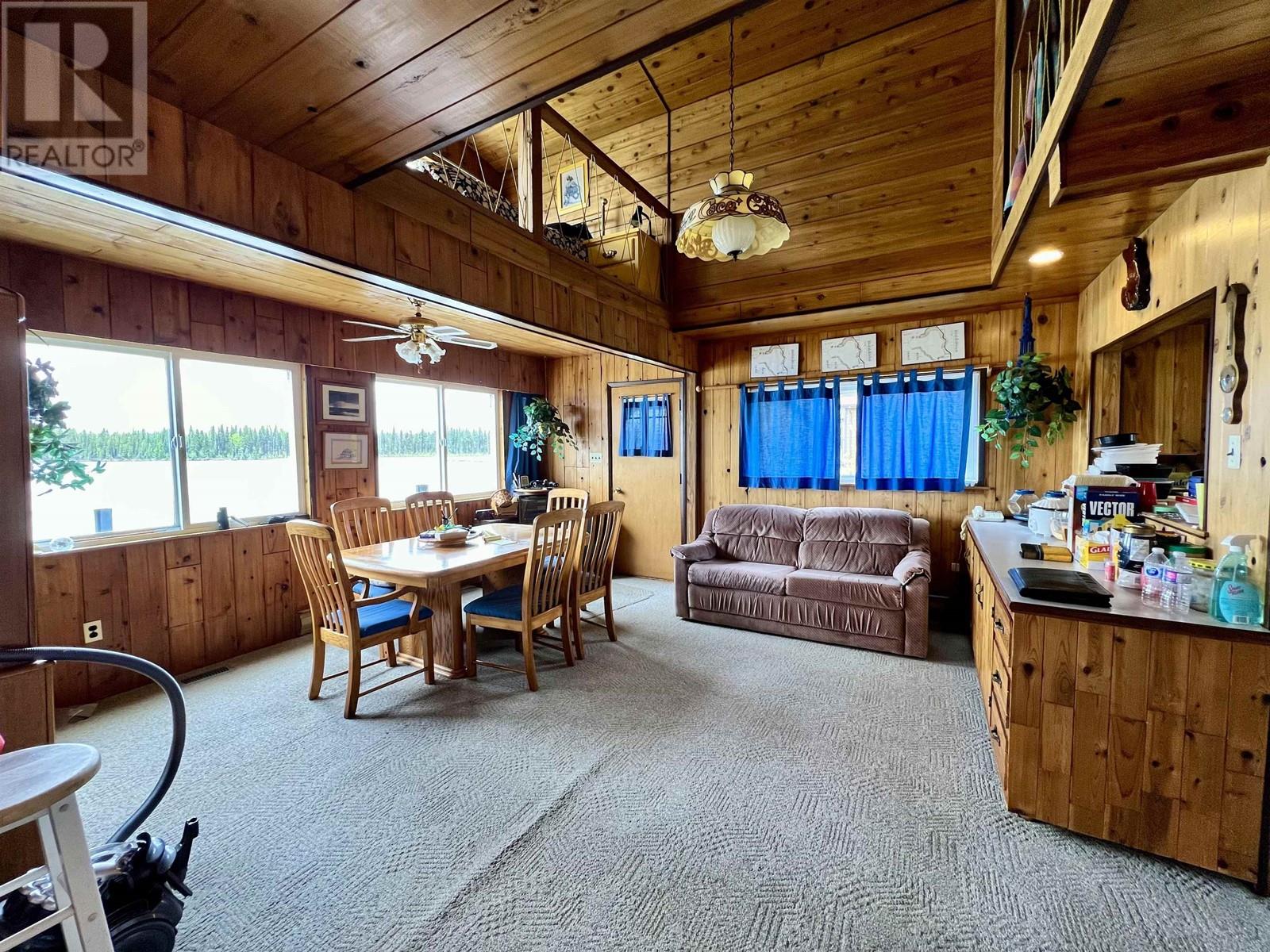4 Bedroom
1 Bathroom
1956 sqft
Fireplace
Forced Air
Waterfront
$529,000
* PREC - Personal Real Estate Corporation. Escape to your waterfront home on Rail Lake with a 30x30 shop. This 0.56-acre property is equipped with 2x200 amp services for the house and shop. Enjoy the 40x12 sundeck, large, enclosed wood storage, and H/E forced air propane furnace, and a woodstove. The propane backup generator ensures peace of mind. The walk-out basement leads to a level property extending to the lake, perfect for watersports like waterskiing, wakeboarding, kayaking and paddleboarding. This home is ready for your personal touch, offering an excellent recreational spot for fishing, hunting, hiking, dirt biking, and quading. Located in a friendly neighborhood and close to Mt. Timothy Ski Hill, it's an ideal location for winter activities such as snowmobiling, ice fishing, and skiing. Don't miss out on this opportunity! (id:46227)
Property Details
|
MLS® Number
|
R2893099 |
|
Property Type
|
Single Family |
|
Structure
|
Workshop |
|
View Type
|
Lake View, Mountain View |
|
Water Front Type
|
Waterfront |
Building
|
Bathroom Total
|
1 |
|
Bedrooms Total
|
4 |
|
Appliances
|
Washer, Dryer, Refrigerator, Stove, Dishwasher |
|
Basement Development
|
Unfinished |
|
Basement Type
|
Full (unfinished) |
|
Constructed Date
|
1974 |
|
Construction Style Attachment
|
Detached |
|
Fireplace Present
|
Yes |
|
Fireplace Total
|
1 |
|
Foundation Type
|
Concrete Perimeter |
|
Heating Fuel
|
Propane, Wood |
|
Heating Type
|
Forced Air |
|
Roof Material
|
Asphalt Shingle |
|
Roof Style
|
Conventional |
|
Stories Total
|
3 |
|
Size Interior
|
1956 Sqft |
|
Type
|
House |
|
Utility Water
|
Ground-level Well |
Parking
|
Detached Garage
|
|
|
Garage
|
2 |
|
Open
|
|
Land
|
Acreage
|
No |
|
Size Irregular
|
0.56 |
|
Size Total
|
0.56 Ac |
|
Size Total Text
|
0.56 Ac |
Rooms
| Level |
Type |
Length |
Width |
Dimensions |
|
Above |
Bedroom 2 |
9 ft ,9 in |
11 ft ,9 in |
9 ft ,9 in x 11 ft ,9 in |
|
Above |
Bedroom 3 |
6 ft ,8 in |
11 ft ,9 in |
6 ft ,8 in x 11 ft ,9 in |
|
Above |
Bedroom 4 |
10 ft ,1 in |
17 ft ,2 in |
10 ft ,1 in x 17 ft ,2 in |
|
Above |
Bedroom 5 |
11 ft ,1 in |
9 ft ,1 in |
11 ft ,1 in x 9 ft ,1 in |
|
Above |
Office |
5 ft ,1 in |
14 ft ,8 in |
5 ft ,1 in x 14 ft ,8 in |
|
Main Level |
Kitchen |
12 ft ,2 in |
15 ft ,1 in |
12 ft ,2 in x 15 ft ,1 in |
|
Main Level |
Dining Room |
14 ft ,2 in |
15 ft ,3 in |
14 ft ,2 in x 15 ft ,3 in |
|
Main Level |
Laundry Room |
11 ft ,6 in |
14 ft ,8 in |
11 ft ,6 in x 14 ft ,8 in |
|
Main Level |
Flex Space |
9 ft ,1 in |
8 ft ,1 in |
9 ft ,1 in x 8 ft ,1 in |
|
Main Level |
Living Room |
15 ft ,7 in |
19 ft ,4 in |
15 ft ,7 in x 19 ft ,4 in |
https://www.realtor.ca/real-estate/27029830/2600-spout-lake-road-lac-la-hache


















































































