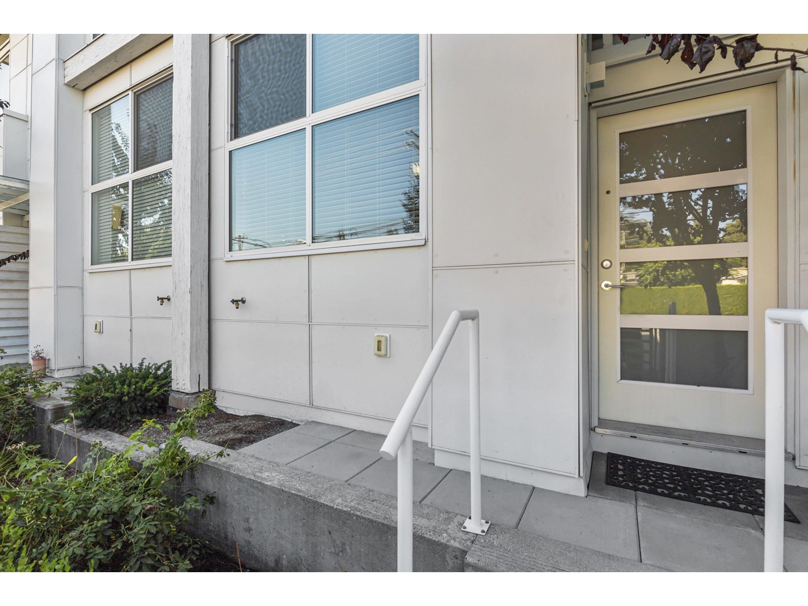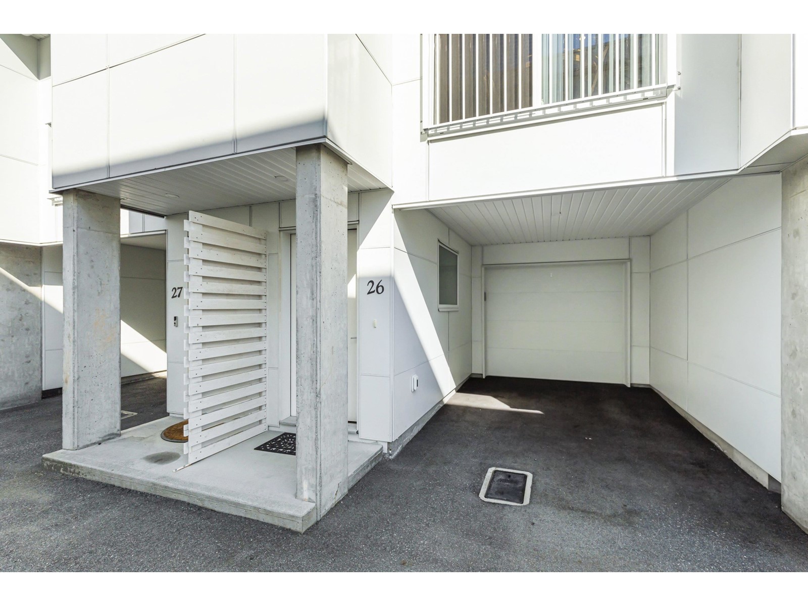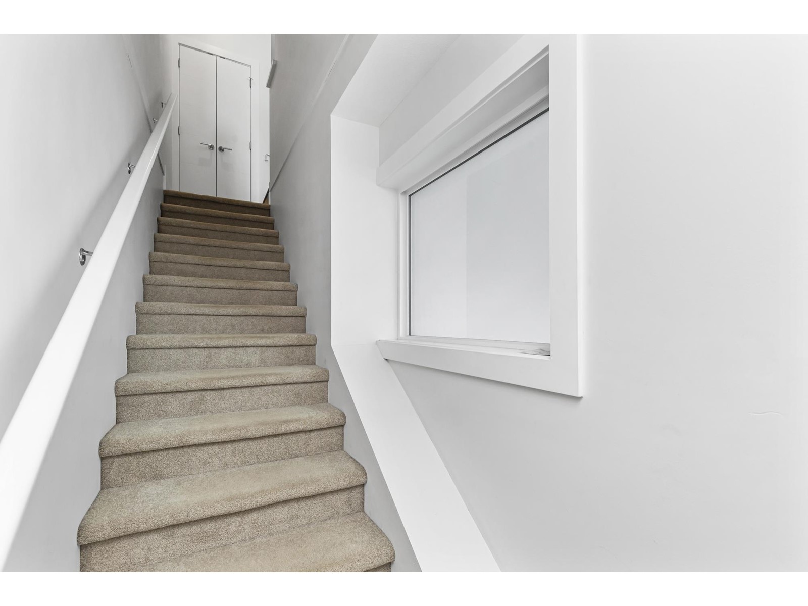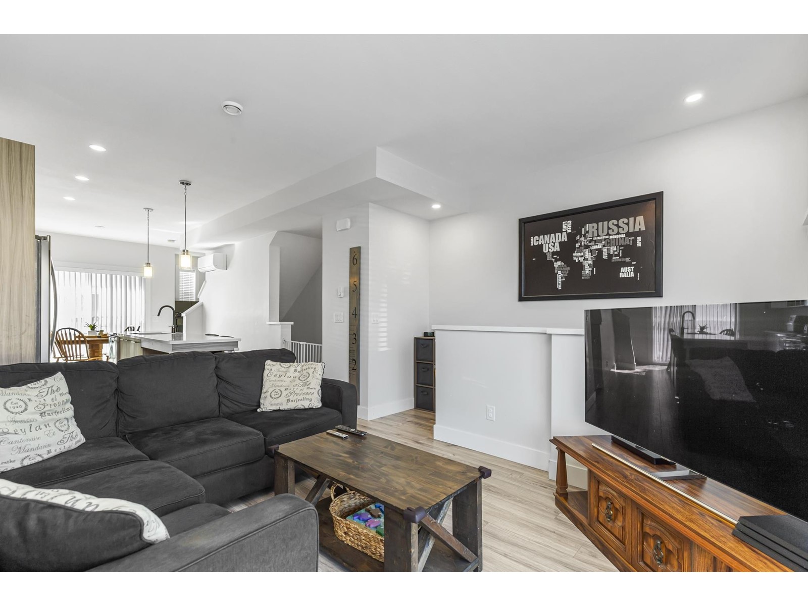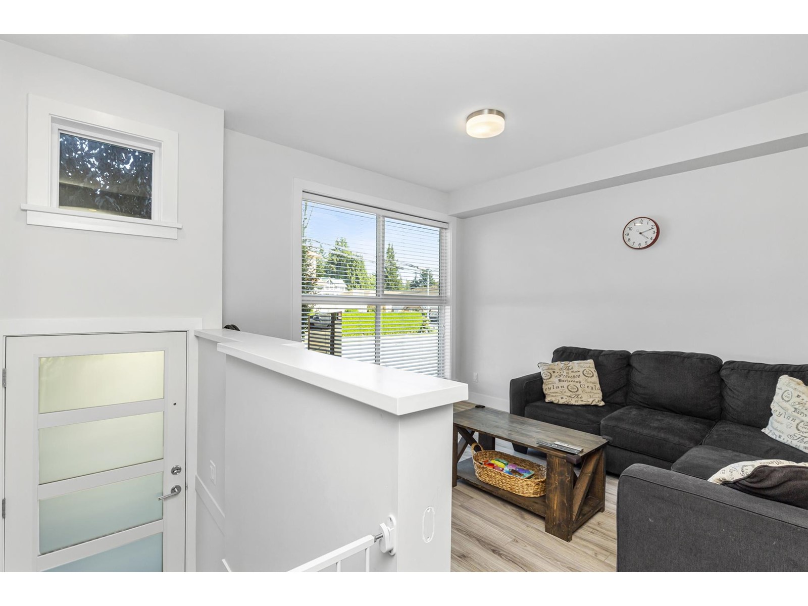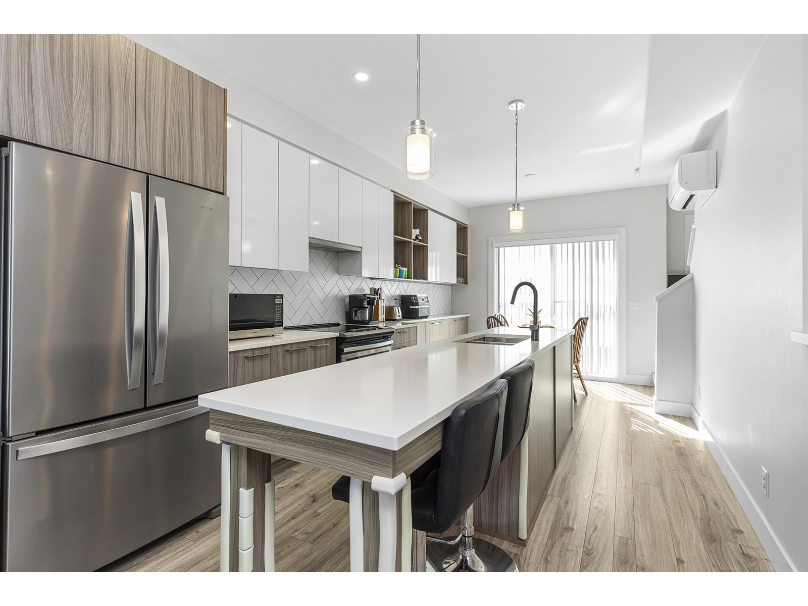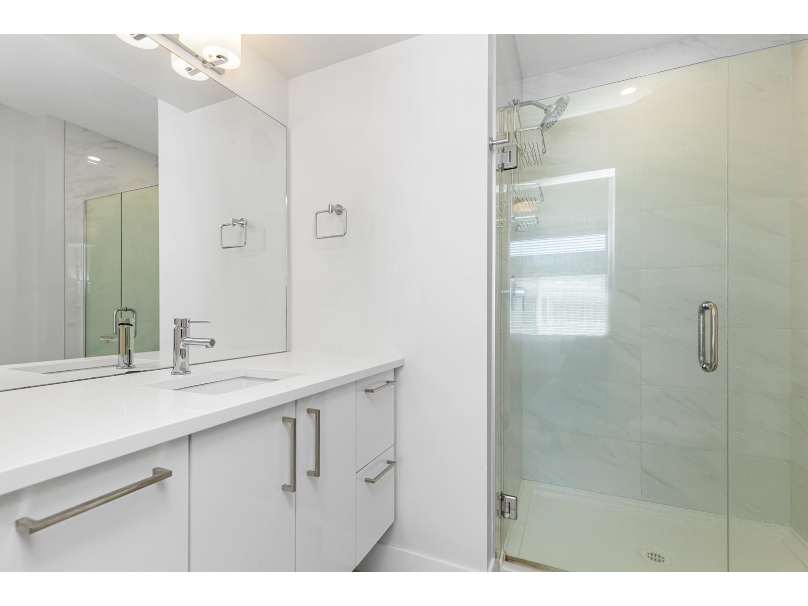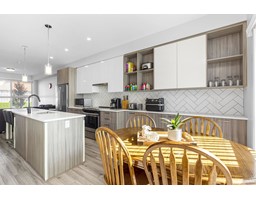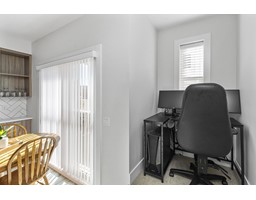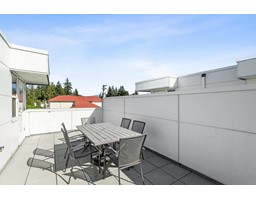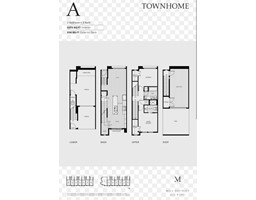2 Bedroom
2 Bathroom
1272 sqft
Baseboard Heaters, Heat Pump
$699,500Maintenance,
$223 Monthly
Welcome to the Mill District! This centrally located modern, stylish townhome offers 2 beds & 2baths. 9 ' ceilings compliment the spacious floorplan. Large island in the open concept kitchen. Nice & bright unit to enjoy the morning & evening sun. Good sized primary bedroom with walk in closet. Laundry conveniently located upstairs with bedrooms. Bonus space for an office on main floor. Heat pump for upstairs & main floor. Rooftop patio is great for entertaining with a garden area. Tandem parking with garage & covered carport. Development built by Heinrichs Developments & still offers 2-5-10 warranty! Great location with quick access to shopping, dining & all amenities. Only steps away from popular Mill Lake! Family friendly with close proximity to schools. Pet friendly & rentals allowed! (id:46227)
Property Details
|
MLS® Number
|
R2919213 |
|
Property Type
|
Single Family |
|
Community Features
|
Pets Allowed With Restrictions, Rentals Allowed With Restrictions |
|
Parking Space Total
|
2 |
Building
|
Bathroom Total
|
2 |
|
Bedrooms Total
|
2 |
|
Age
|
5 Years |
|
Amenities
|
Air Conditioning, Laundry - In Suite |
|
Appliances
|
Washer, Dryer, Refrigerator, Stove, Dishwasher, Garage Door Opener |
|
Basement Type
|
None |
|
Construction Style Attachment
|
Attached |
|
Heating Fuel
|
Electric |
|
Heating Type
|
Baseboard Heaters, Heat Pump |
|
Size Interior
|
1272 Sqft |
|
Type
|
Row / Townhouse |
|
Utility Water
|
Municipal Water |
Parking
Land
|
Acreage
|
No |
|
Sewer
|
Sanitary Sewer, Storm Sewer |
Utilities
|
Electricity
|
Available |
|
Water
|
Available |
https://www.realtor.ca/real-estate/27345811/26-2505-ware-street-abbotsford






