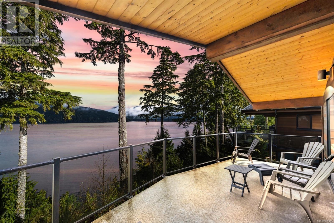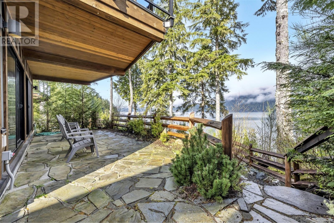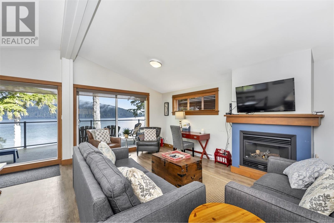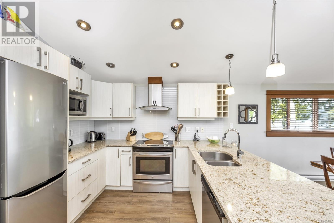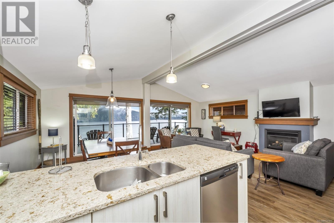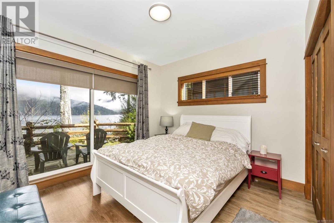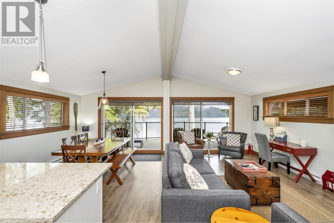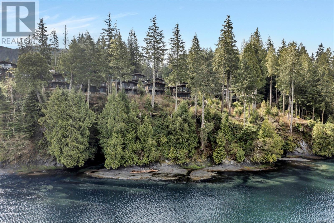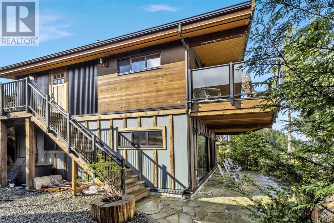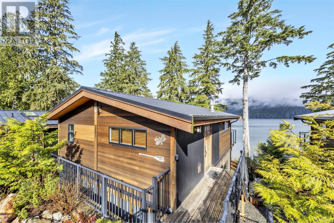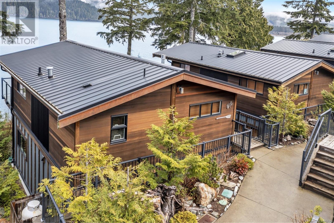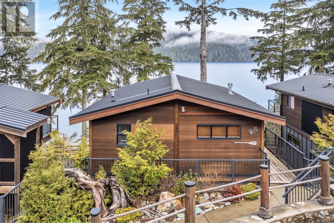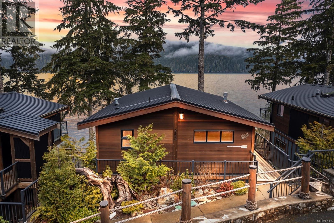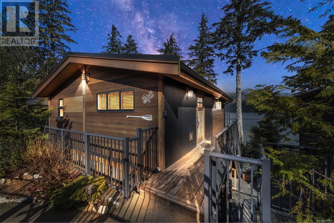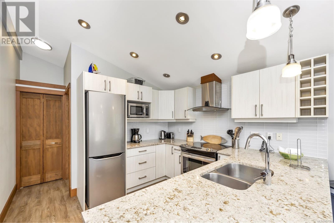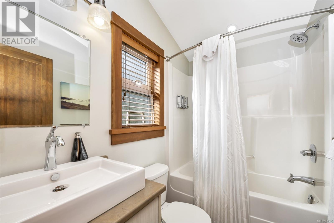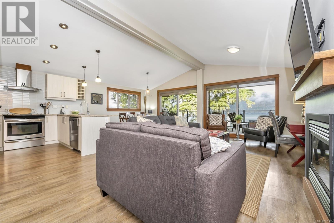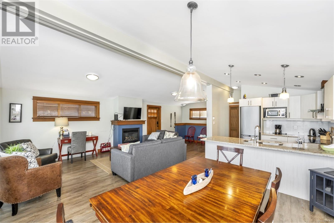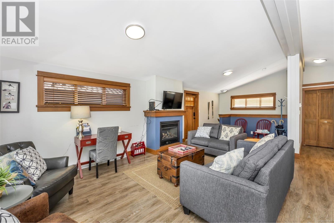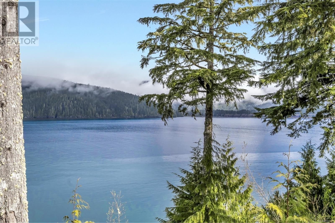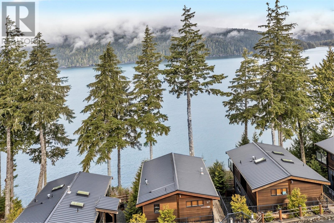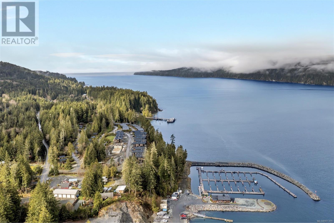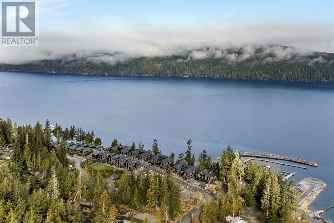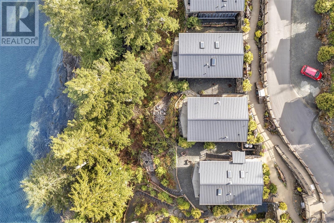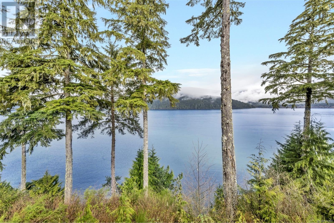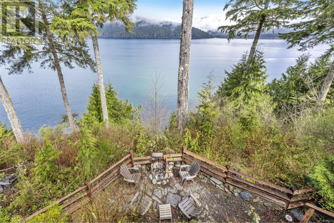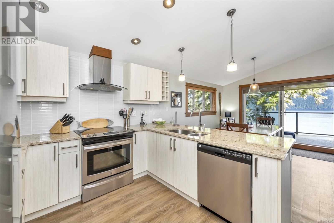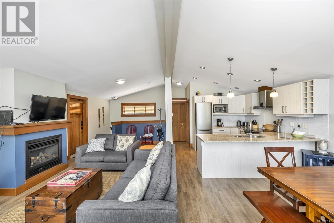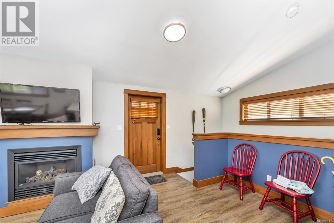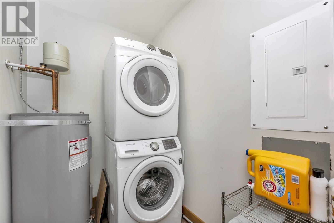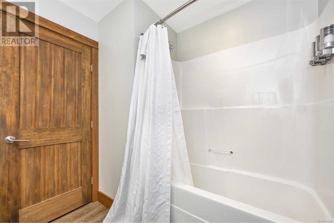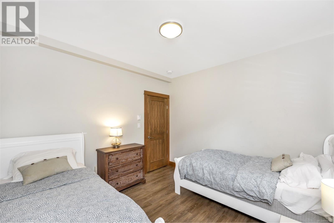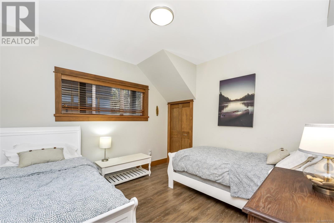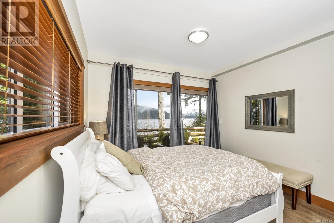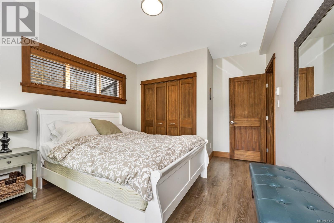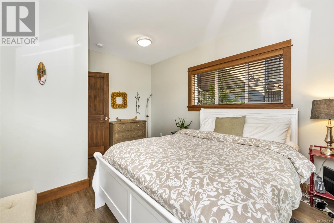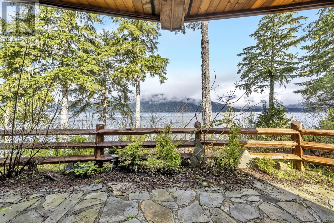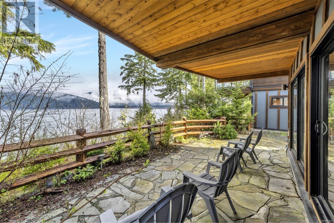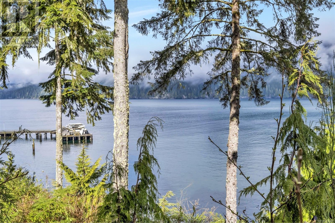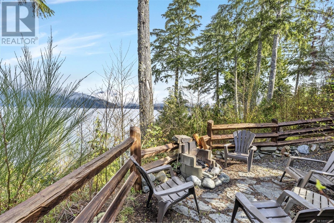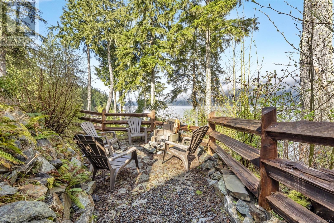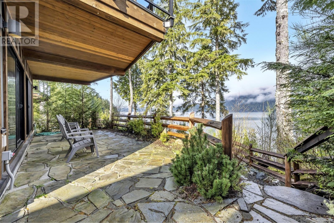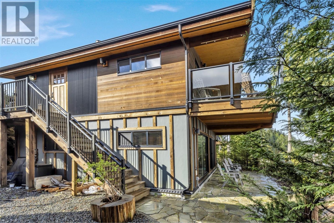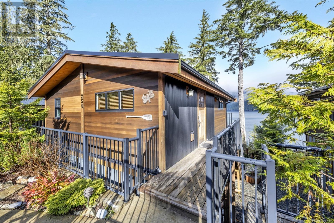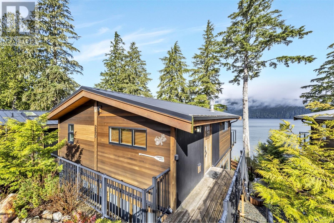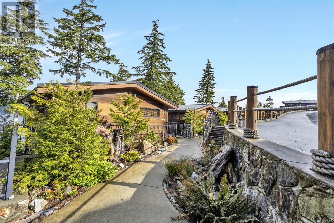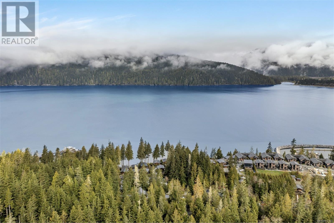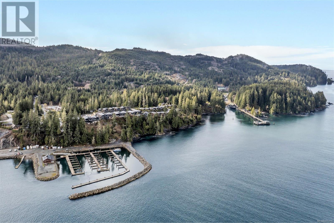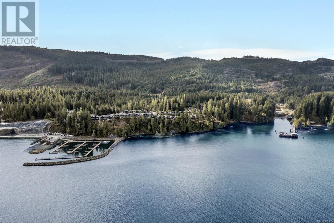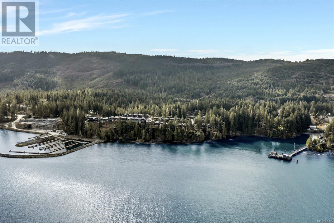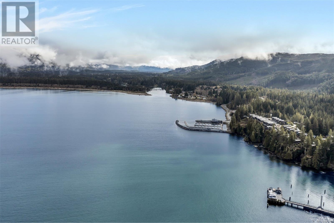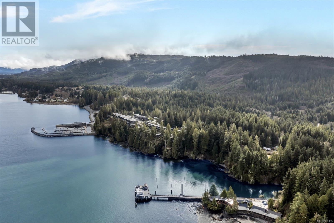250 6596 Baird Rd Port Renfrew, British Columbia V0S 1K0
$899,900Maintenance,
$575 Monthly
Maintenance,
$575 MonthlyWest Coast Oceanside Luxury Recreational Property designed for Short-Term Rental Investors. Located in the Wild Coast Cottages; this community of homes is a purpose-built oceanfront development found within 2 hours of Victoria. The perfect break away for Vancouver city types seeking a West Coast experience without the crowds. Experience the joy of gazing over the ocean to the mountains and valley views. And endless wildlife viewing right outside your front door. It's only a short stroll to next door at the privately owned Pacific Gateway Marina to enjoy superb dining at Bridgeman’s West Coast Eatery or to lease a slip for your own boat or use one of the many services provided by local Fishing Charters. From the Oceans to the Beaches to the Forests to the Lakes and Rivers your guests will be impressed with all that they can have staying in your 3 bedrooms with 2 full bathroom home with a private yard on the naturally landscaped oceanside lot. Patios and decks make for great outdoor space. (id:46227)
Property Details
| MLS® Number | 951355 |
| Property Type | Single Family |
| Neigbourhood | Port Renfrew |
| Community Features | Pets Allowed, Family Oriented |
| Features | Wooded Area, Rocky, Other, Rectangular, Marine Oriented |
| Plan | Eps1360 |
| View Type | Mountain View, Ocean View, Valley View |
| Water Front Type | Waterfront On Ocean |
Building
| Bathroom Total | 2 |
| Bedrooms Total | 3 |
| Architectural Style | Westcoast |
| Constructed Date | 2014 |
| Cooling Type | None |
| Fireplace Present | Yes |
| Fireplace Total | 1 |
| Heating Fuel | Electric |
| Heating Type | Baseboard Heaters |
| Size Interior | 1312 Sqft |
| Total Finished Area | 1312 Sqft |
| Type | House |
Land
| Access Type | Highway Access |
| Acreage | No |
| Size Irregular | 3703 |
| Size Total | 3703 Sqft |
| Size Total Text | 3703 Sqft |
| Zoning Description | Tc-1 (tourist Commercial) |
| Zoning Type | Residential/commercial |
Rooms
| Level | Type | Length | Width | Dimensions |
|---|---|---|---|---|
| Lower Level | Laundry Room | 5' x 8' | ||
| Lower Level | Bathroom | 8' x 8' | ||
| Lower Level | Bedroom | 14' x 11' | ||
| Lower Level | Bedroom | 12' x 11' | ||
| Lower Level | Bedroom | 12' x 11' | ||
| Main Level | Porch | 15' x 4' | ||
| Main Level | Bathroom | 5' x 8' | ||
| Main Level | Kitchen | 10' x 11' | ||
| Main Level | Living Room | 11 ft | Measurements not available x 11 ft | |
| Main Level | Entrance | 9' x 11' |
https://www.realtor.ca/real-estate/26434822/250-6596-baird-rd-port-renfrew-port-renfrew


