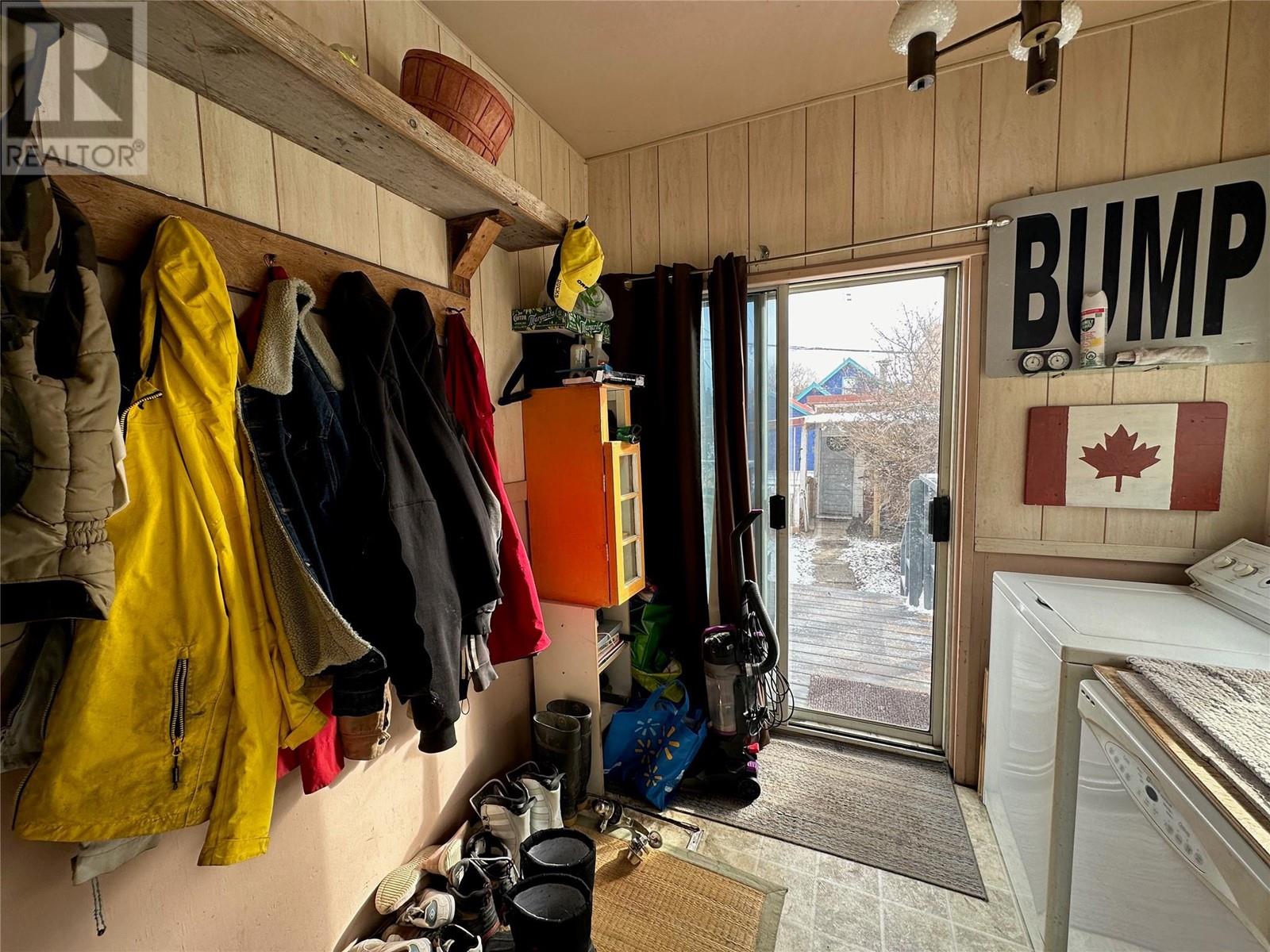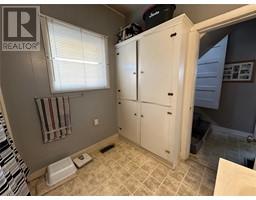2 Bedroom
1 Bathroom
1106 sqft
Forced Air, See Remarks
$299,000
Discover this cozy 2-bedroom home, perfectly situated close to all amenities, making daily errands a breeze. Recent upgrades include a brand-new furnace, hot water tank, and roof, ensuring comfort and peace of mind for years to come. Enjoy the spacious, fully fenced yard—ideal for pets, gardening, or outdoor gatherings. The property also features a convenient carport. This home combines the charm of an older build with modern conveniences, all in an unbeatable location. Don't miss out on this opportunity—schedule a viewing today! (id:46227)
Property Details
|
MLS® Number
|
10323230 |
|
Property Type
|
Single Family |
|
Neigbourhood
|
Princeton |
Building
|
Bathroom Total
|
1 |
|
Bedrooms Total
|
2 |
|
Appliances
|
Refrigerator, Range - Electric, Washer & Dryer |
|
Basement Type
|
Crawl Space |
|
Constructed Date
|
1930 |
|
Construction Style Attachment
|
Detached |
|
Exterior Finish
|
Vinyl Siding |
|
Flooring Type
|
Carpeted, Hardwood |
|
Foundation Type
|
Preserved Wood |
|
Heating Type
|
Forced Air, See Remarks |
|
Roof Material
|
Asphalt Shingle |
|
Roof Style
|
Unknown |
|
Stories Total
|
2 |
|
Size Interior
|
1106 Sqft |
|
Type
|
House |
|
Utility Water
|
Municipal Water |
Parking
Land
|
Acreage
|
No |
|
Sewer
|
Municipal Sewage System |
|
Size Irregular
|
0.07 |
|
Size Total
|
0.07 Ac|under 1 Acre |
|
Size Total Text
|
0.07 Ac|under 1 Acre |
|
Zoning Type
|
Unknown |
Rooms
| Level |
Type |
Length |
Width |
Dimensions |
|
Second Level |
Bedroom |
|
|
31' x 10' |
|
Main Level |
Primary Bedroom |
|
|
12' x 11' |
|
Main Level |
Full Bathroom |
|
|
Measurements not available |
|
Main Level |
Kitchen |
|
|
12' x 11' |
|
Main Level |
Living Room |
|
|
15' x 11' |
|
Main Level |
Laundry Room |
|
|
8' x 8' |
|
Main Level |
Dining Room |
|
|
11' x 9' |
https://www.realtor.ca/real-estate/27357212/246-penryn-avenue-princeton-princeton








































