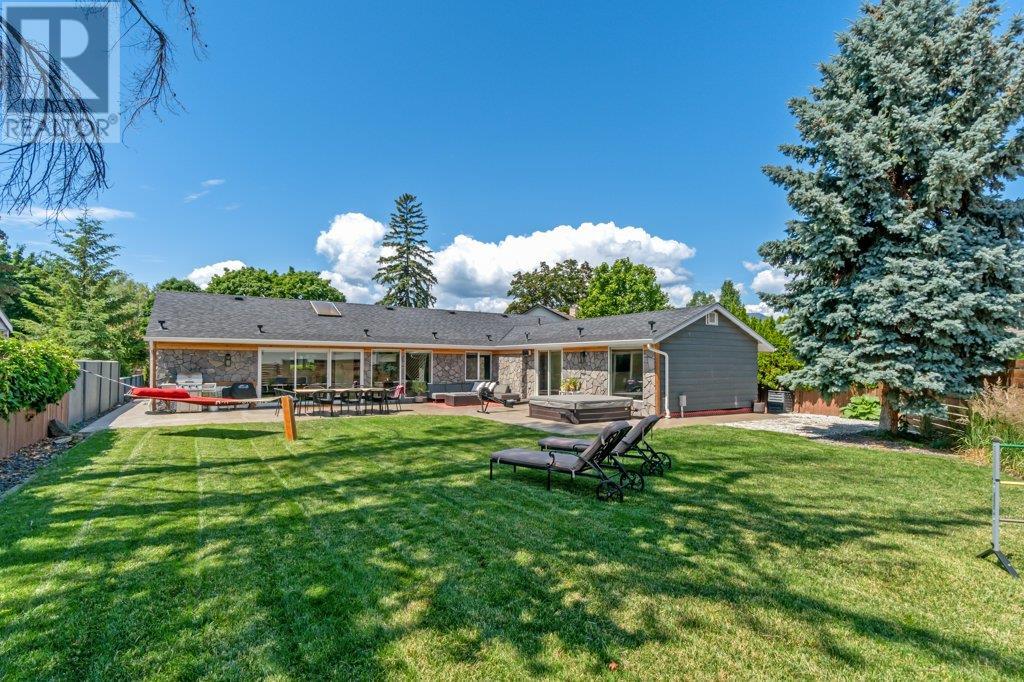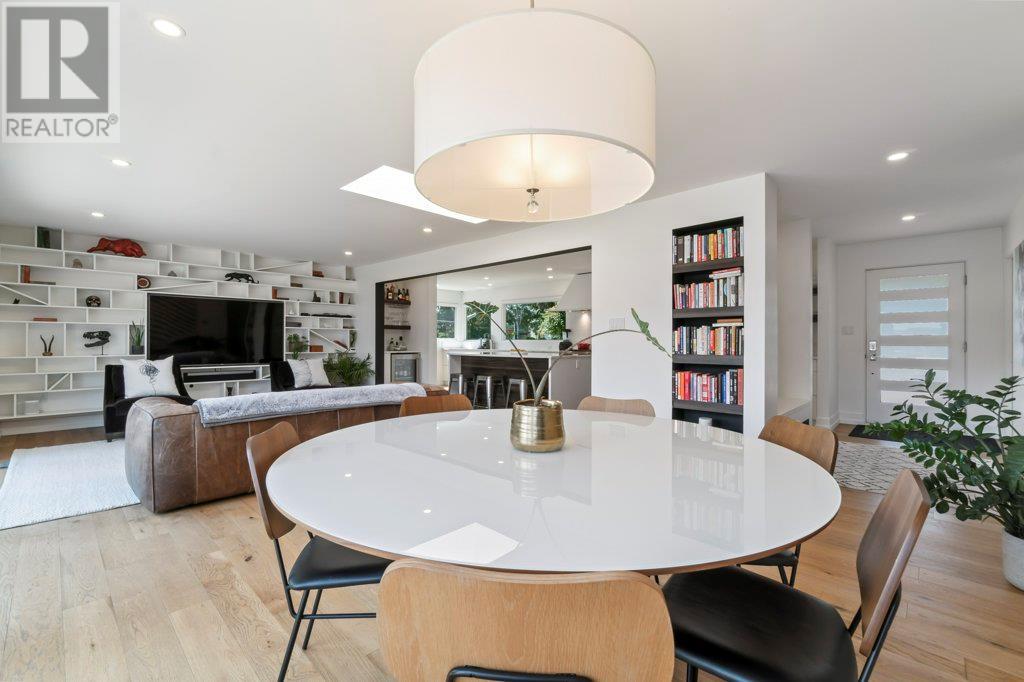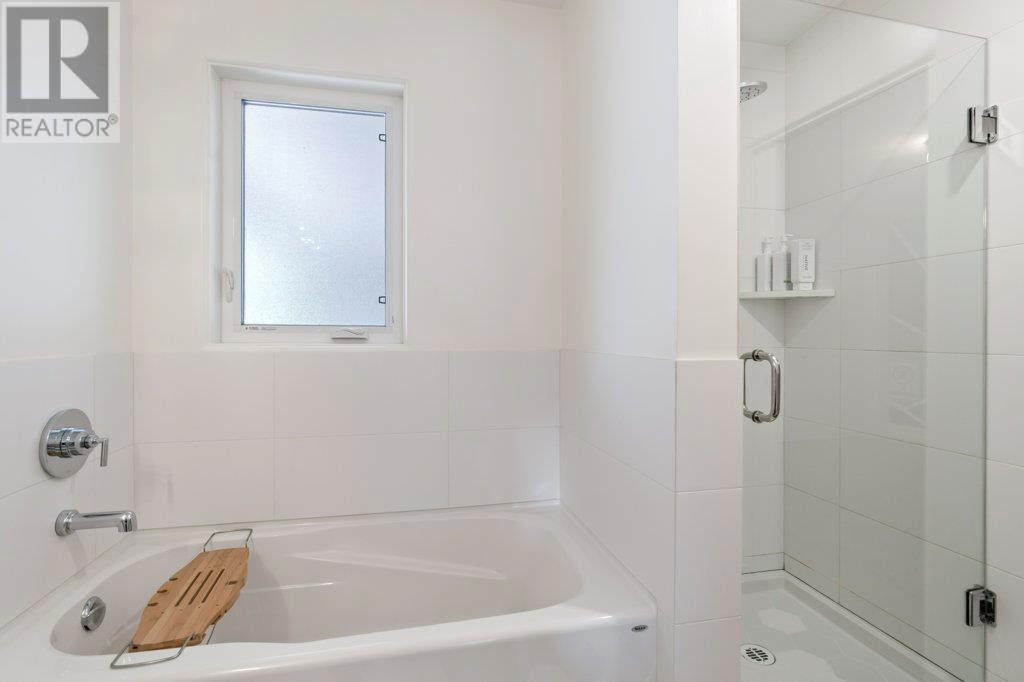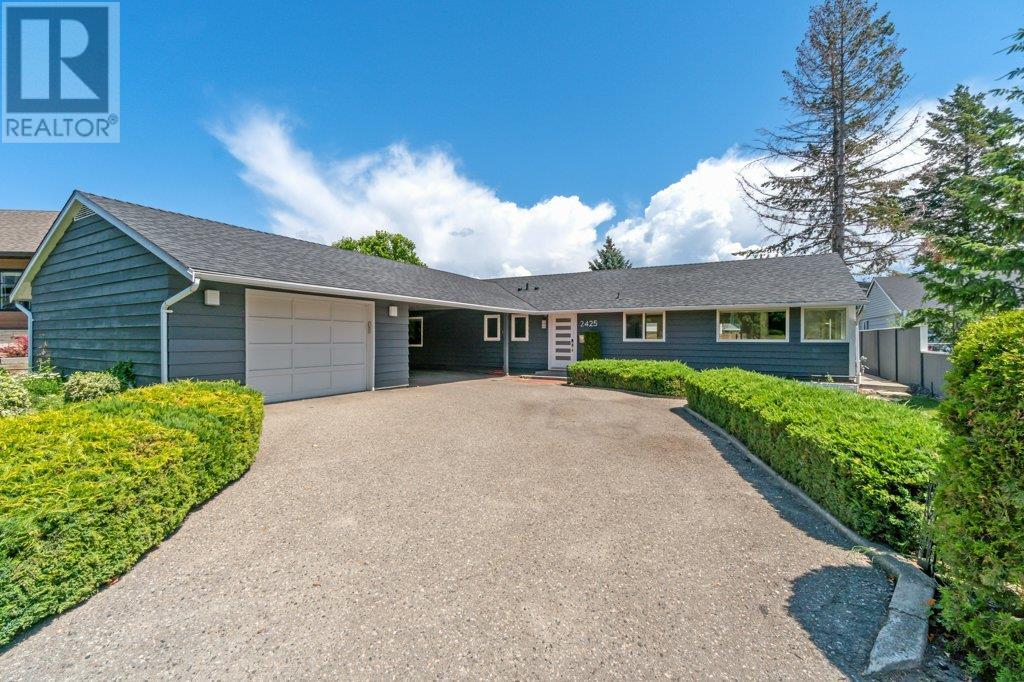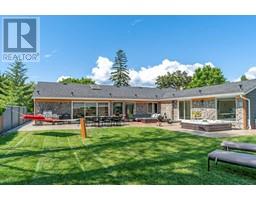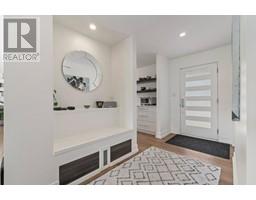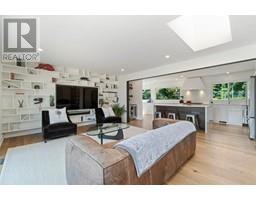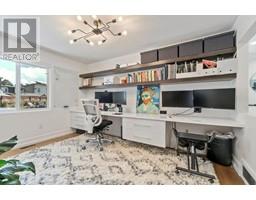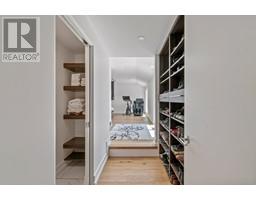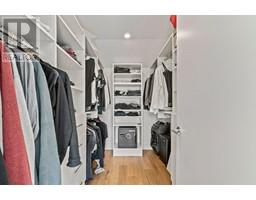3 Bedroom
2 Bathroom
2107 sqft
Ranch
Fireplace
See Remarks
Forced Air, See Remarks
Other
Landscaped, Level
$1,895,000
Welcome to your Scandinavian inspired sanctuary nestled in the vibrant heart of South Pandosy. Sun-drenched interiors, wide-plank hardwood floors, and panoramic windows set the stage for chic, yet relaxed urban living. Enjoy the stylish kitchen's quartz countertops, large island, and high-end SS appliances. A rare open concept invites gracious entertaining from a feature-wall framed living room to a dining area overlooking your private patio. The residence unfolds to two serene bedrooms, a full bath, an open office and a luxurious master suite complete with shoe closet, spacious walk-in closet, and an ensuite with tiled shower and dual sinks. Step through patio doors to a secluded hot tub - your personal retreat. Outside, a sprawling patio and verdant greenspace create the perfect backdrop for al fresco gatherings. Garage and covered parking completes this unique offering. Experience the lifestyle this home affords; make it yours. (id:46227)
Property Details
|
MLS® Number
|
10314895 |
|
Property Type
|
Single Family |
|
Neigbourhood
|
Kelowna South |
|
Amenities Near By
|
Golf Nearby, Park, Recreation, Schools, Shopping |
|
Community Features
|
Family Oriented |
|
Features
|
Level Lot |
|
Parking Space Total
|
6 |
|
Water Front Type
|
Other |
Building
|
Bathroom Total
|
2 |
|
Bedrooms Total
|
3 |
|
Architectural Style
|
Ranch |
|
Basement Type
|
Crawl Space |
|
Constructed Date
|
1956 |
|
Construction Style Attachment
|
Detached |
|
Cooling Type
|
See Remarks |
|
Exterior Finish
|
Concrete |
|
Fire Protection
|
Security System |
|
Fireplace Fuel
|
Gas |
|
Fireplace Present
|
Yes |
|
Fireplace Type
|
Unknown |
|
Heating Type
|
Forced Air, See Remarks |
|
Stories Total
|
1 |
|
Size Interior
|
2107 Sqft |
|
Type
|
House |
|
Utility Water
|
Municipal Water |
Parking
Land
|
Access Type
|
Easy Access |
|
Acreage
|
No |
|
Fence Type
|
Fence |
|
Land Amenities
|
Golf Nearby, Park, Recreation, Schools, Shopping |
|
Landscape Features
|
Landscaped, Level |
|
Sewer
|
Municipal Sewage System |
|
Size Frontage
|
86 Ft |
|
Size Irregular
|
0.25 |
|
Size Total
|
0.25 Ac|under 1 Acre |
|
Size Total Text
|
0.25 Ac|under 1 Acre |
|
Zoning Type
|
Unknown |
Rooms
| Level |
Type |
Length |
Width |
Dimensions |
|
Main Level |
4pc Ensuite Bath |
|
|
7'6'' x 12'8'' |
|
Main Level |
Other |
|
|
6'8'' x 8'11'' |
|
Main Level |
Primary Bedroom |
|
|
14'5'' x 15'3'' |
|
Main Level |
Bedroom |
|
|
13'3'' x 12'8'' |
|
Main Level |
Bedroom |
|
|
12'9'' x 12'7'' |
|
Main Level |
4pc Bathroom |
|
|
9'4'' x 8'5'' |
|
Main Level |
Den |
|
|
13'3'' x 9'3'' |
|
Main Level |
Dining Room |
|
|
14'0'' x 10'2'' |
|
Main Level |
Storage |
|
|
12'3'' x 3'8'' |
|
Main Level |
Living Room |
|
|
14'0'' x 16'10'' |
|
Main Level |
Kitchen |
|
|
11'8'' x 26'2'' |
https://www.realtor.ca/real-estate/26940641/2425-abbott-street-kelowna-kelowna-south


