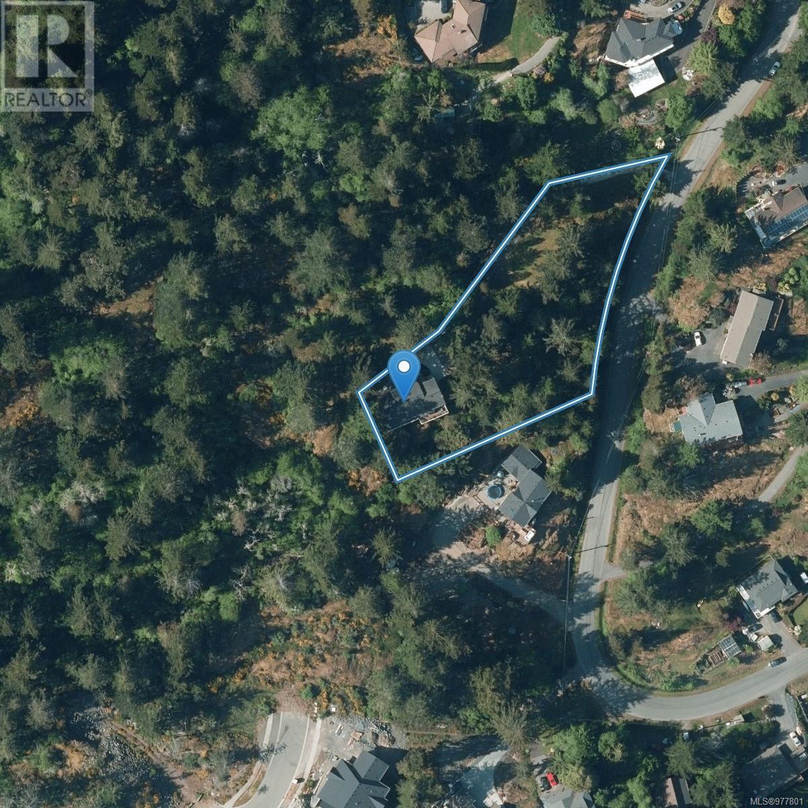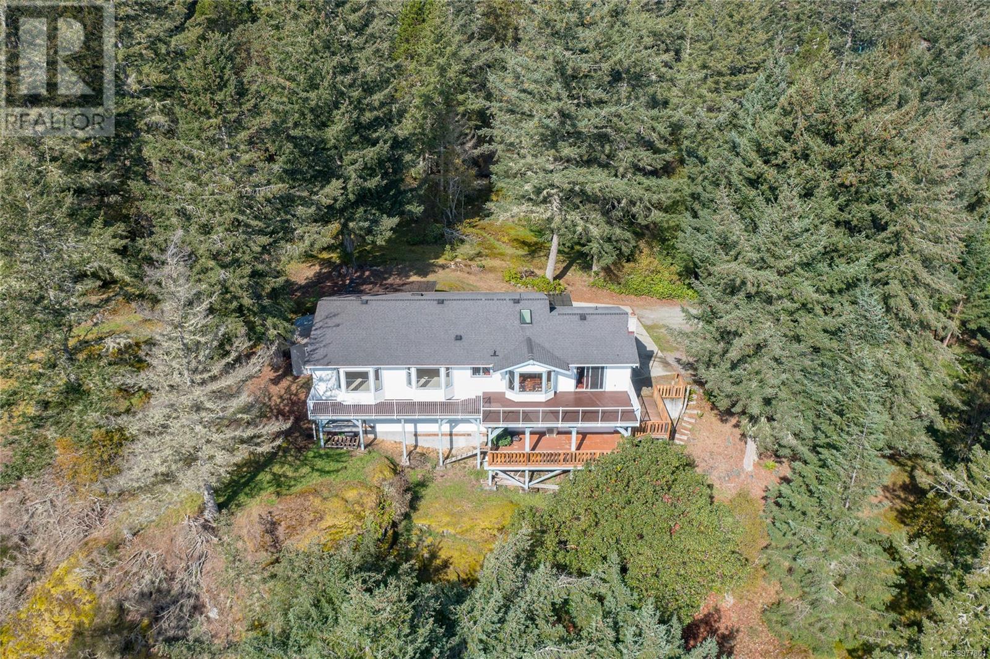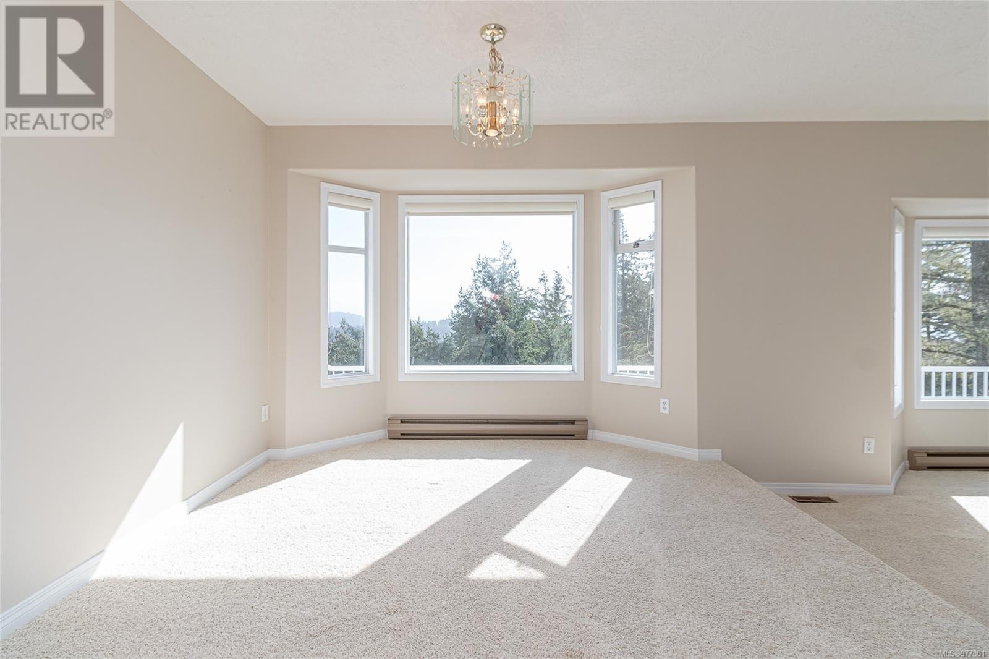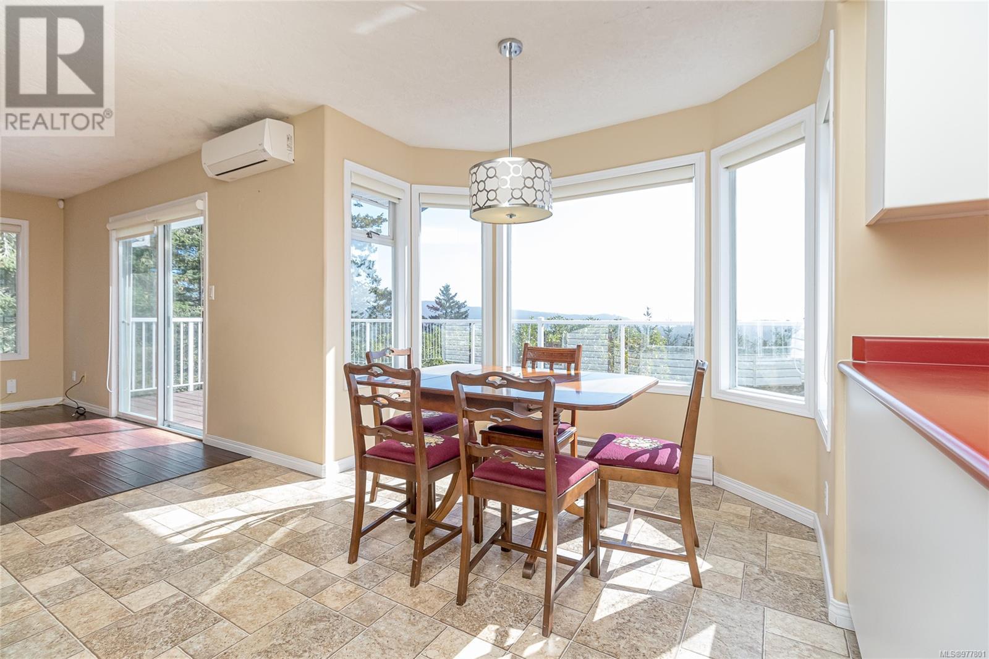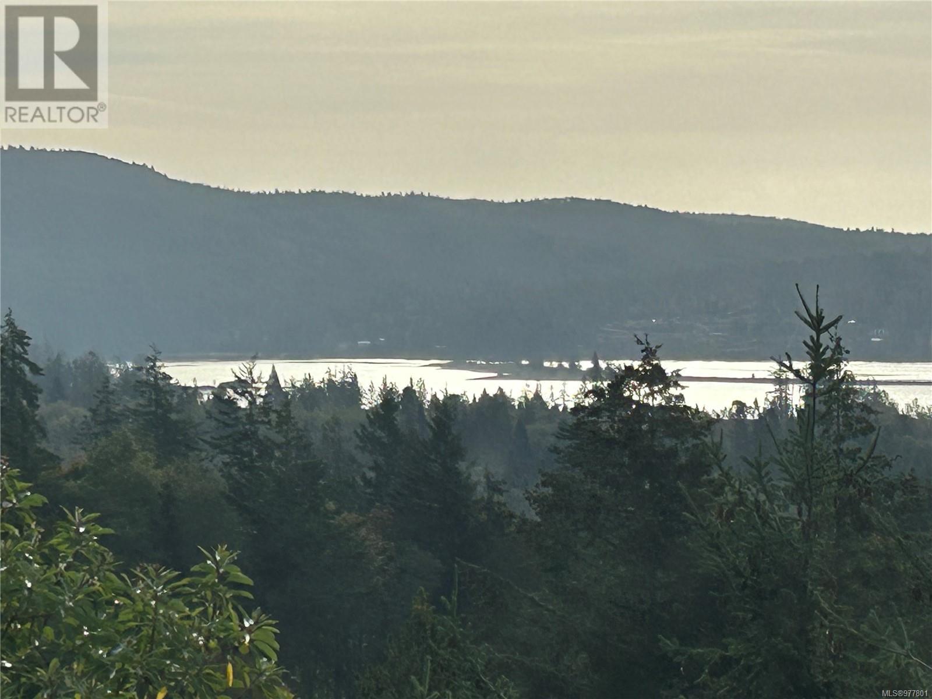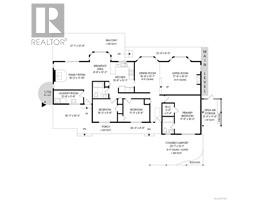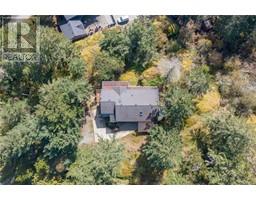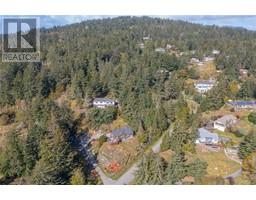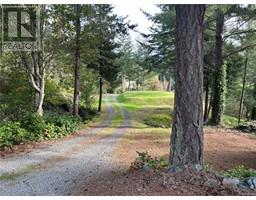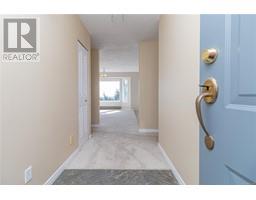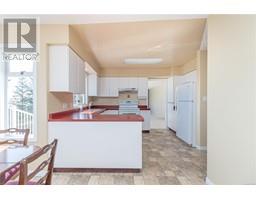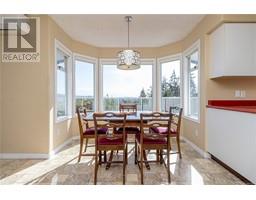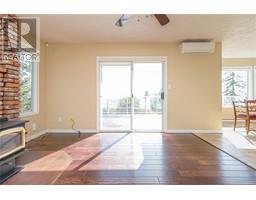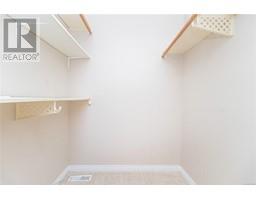2270 Henlyn Dr Sooke, British Columbia V9Z 0N5
$1,249,900
New Price!! Open house Sat Nov 30th 11:30-1:30. Charming 1700+ Sqft Southern Exposure Very Well Kept 3+ bed, 2 bath Rancher. Panoramic Ocean Views on a Private 1+ Rustic Acres. Immediate Possession! Close to Sooke Town Core in a nice area of established Homes. Be immediately impressed as you drive up the long private driveway w/manicured yard & lots of parking (RV & Boat) The Carport could easily be converted into a garage. As you enter the well-thought-out home you walk into the huge living room w/a Classy Fireplace, Formal dining area w/room for a Hutch, centrally located Kitchen w/a separate breakfast nook & large Family room with cozy woodstove. All these rooms are on Ocean View Side, and overlook the full-length Sundeck. 3 good sized Bedrooms including the Master w/ensuite and walk in closet. Laundry Room w/sink is beside the other entrance of the house, with easy access.Walk-in Crawlspace has its own deck its Approx 60 x 24 ft 11-12 feet high, ideal Workshop,or a future Suite? (id:46227)
Open House
This property has open houses!
11:30 am
Ends at:1:30 pm
Property Details
| MLS® Number | 977801 |
| Property Type | Single Family |
| Neigbourhood | John Muir |
| Features | Acreage, Park Setting, Private Setting, Southern Exposure, Other |
| Parking Space Total | 6 |
| Plan | Vip40334 |
| Structure | Patio(s) |
| View Type | Mountain View, Ocean View |
Building
| Bathroom Total | 2 |
| Bedrooms Total | 3 |
| Cooling Type | Air Conditioned |
| Fireplace Present | Yes |
| Fireplace Total | 2 |
| Heating Type | Baseboard Heaters, Heat Pump |
| Size Interior | 3466 Sqft |
| Total Finished Area | 1733 Sqft |
| Type | House |
Land
| Acreage | Yes |
| Size Irregular | 1.04 |
| Size Total | 1.04 Ac |
| Size Total Text | 1.04 Ac |
| Zoning Type | Unknown |
Rooms
| Level | Type | Length | Width | Dimensions |
|---|---|---|---|---|
| Lower Level | Storage | 8' x 10' | ||
| Lower Level | Patio | 8' x 15' | ||
| Main Level | Porch | 17' x 10' | ||
| Main Level | Balcony | 31' x 12' | ||
| Main Level | Ensuite | 4-Piece | ||
| Main Level | Primary Bedroom | 11' x 16' | ||
| Main Level | Bedroom | 11' x 10' | ||
| Main Level | Bedroom | 10' x 10' | ||
| Main Level | Bathroom | 4-Piece | ||
| Main Level | Laundry Room | 13' x 6' | ||
| Main Level | Family Room | 16' x 12' | ||
| Main Level | Eating Area | 9' x 12' | ||
| Main Level | Kitchen | 11' x 13' | ||
| Main Level | Living Room | 18' x 16' | ||
| Main Level | Dining Room | 11' x 15' | ||
| Main Level | Porch | 36' x 5' |
https://www.realtor.ca/real-estate/27501211/2270-henlyn-dr-sooke-john-muir








