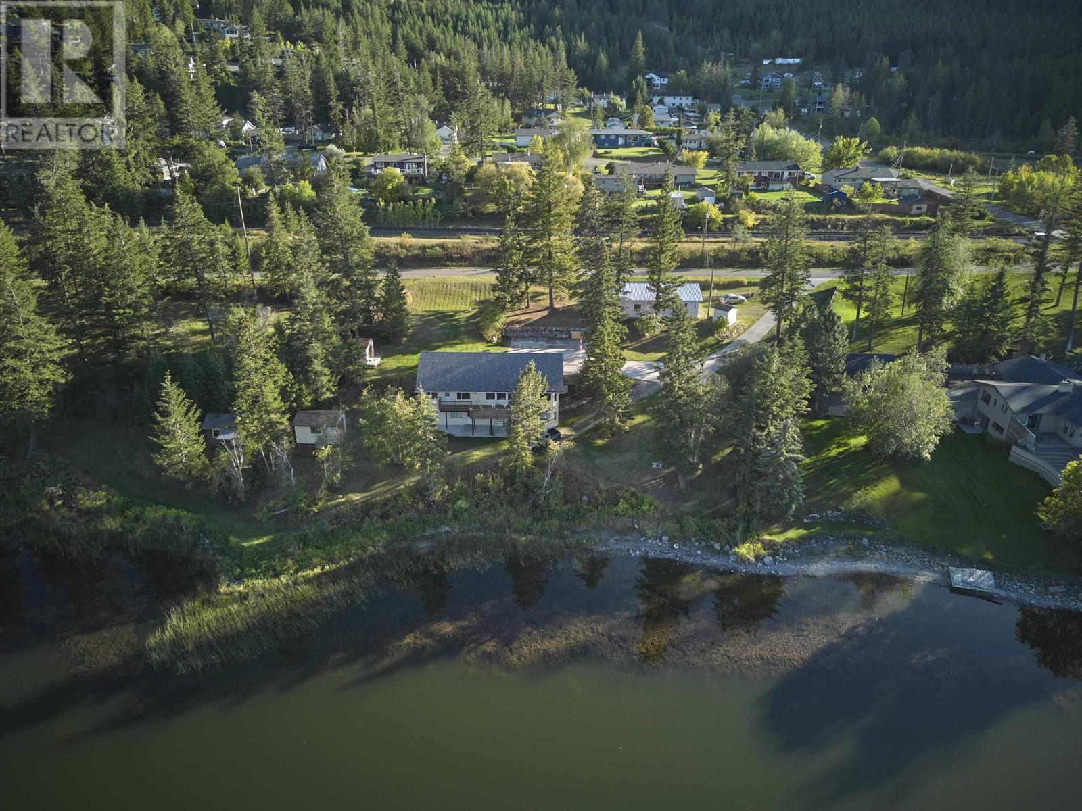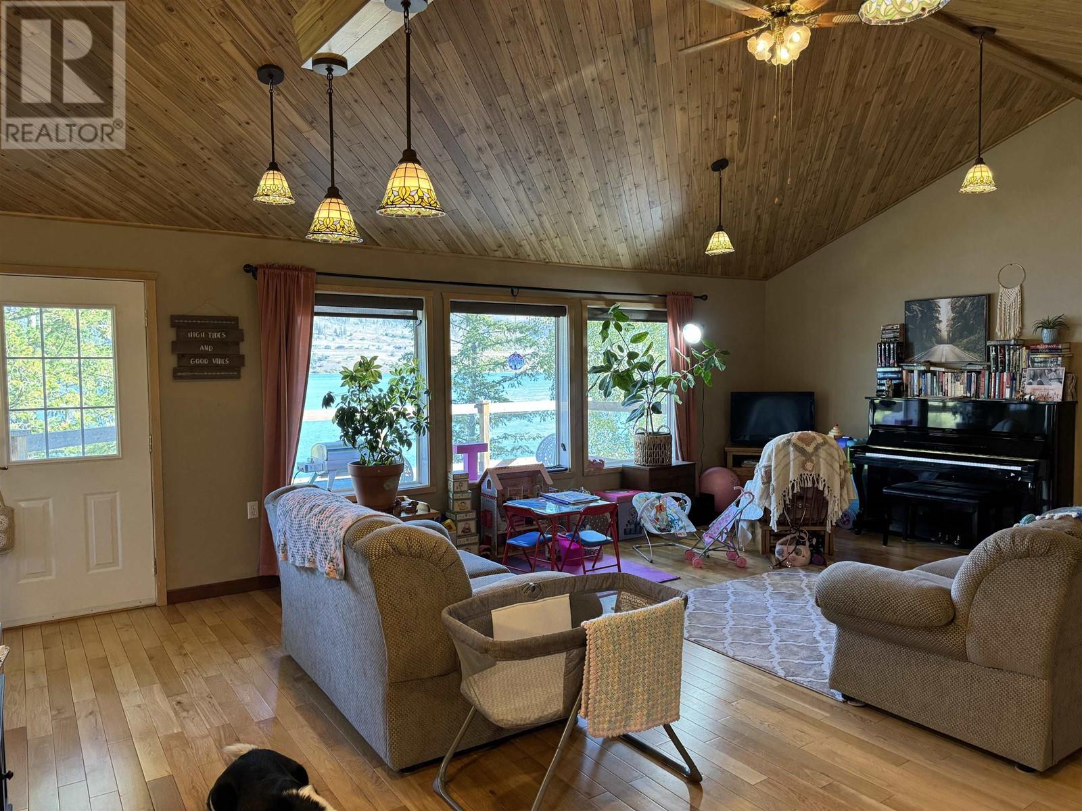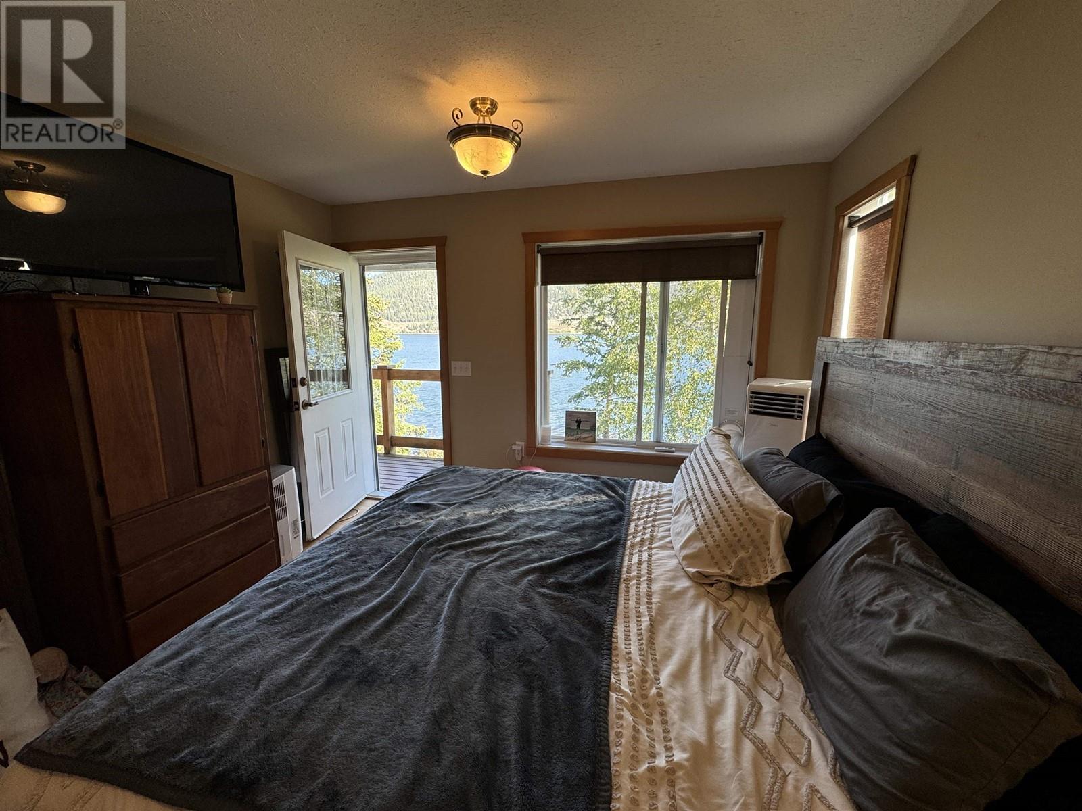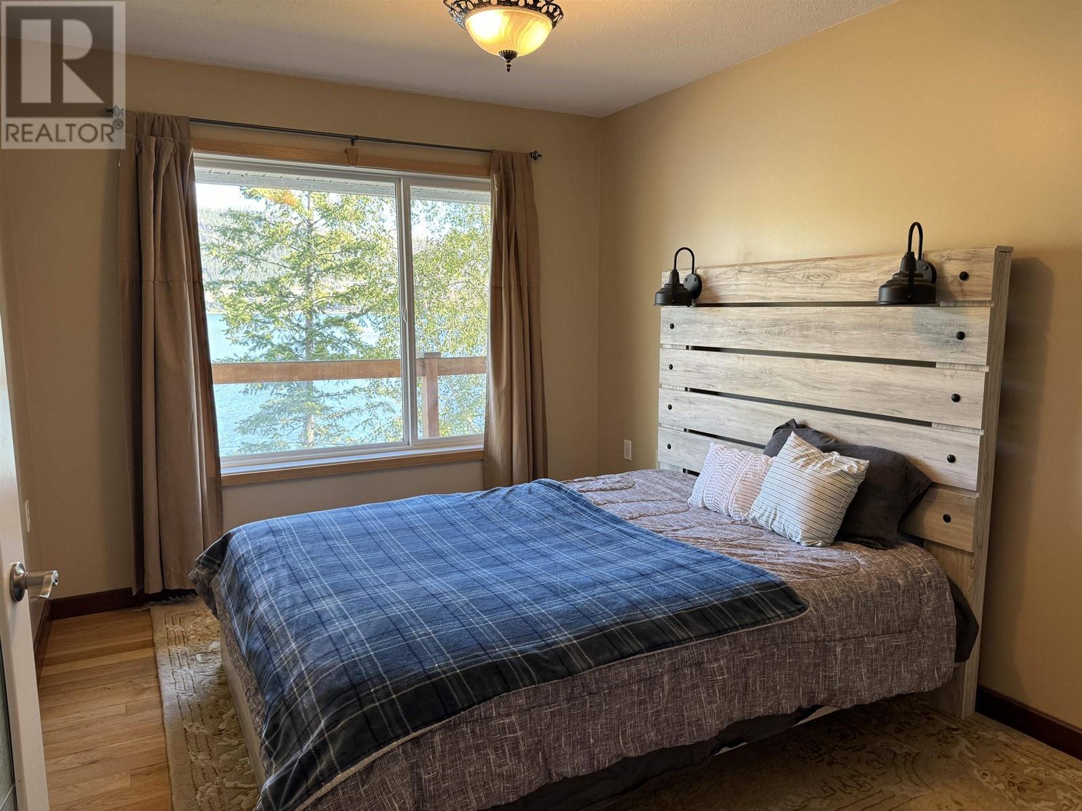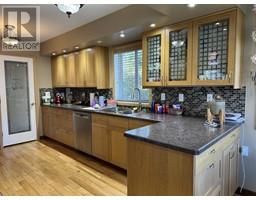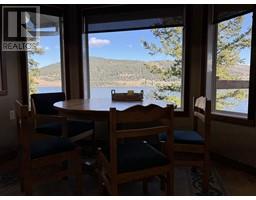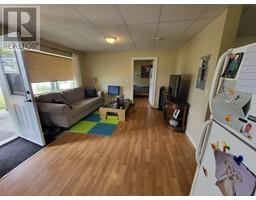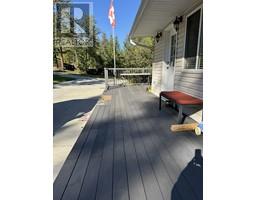6 Bedroom
4 Bathroom
3618 sqft
Acreage
$850,000
Stunning custom built home along the shores of Williams Lake in the desirable neighbourhood of Russet Bluff Estates. This home boasts vaulted ceilings, beautiful hardwood floors, and incredible views of the lake and mountains. The 1200 sq ft shop/garage is perfect for your projects, store your water toys in one of the two sheds on the property. The daylight basement has 2 mortgage helpers. Live on the top floor and rent out the 2 bedroom suite and the 1 bedroom suite. (id:46227)
Property Details
|
MLS® Number
|
R2928090 |
|
Property Type
|
Single Family |
|
View Type
|
View |
Building
|
Bathroom Total
|
4 |
|
Bedrooms Total
|
6 |
|
Appliances
|
Washer, Dryer, Refrigerator, Stove, Dishwasher |
|
Basement Development
|
Finished |
|
Basement Type
|
N/a (finished) |
|
Constructed Date
|
2005 |
|
Construction Style Attachment
|
Detached |
|
Foundation Type
|
Concrete Perimeter |
|
Heating Fuel
|
Electric |
|
Roof Material
|
Asphalt Shingle |
|
Roof Style
|
Conventional |
|
Stories Total
|
2 |
|
Size Interior
|
3618 Sqft |
|
Type
|
House |
|
Utility Water
|
Community Water System |
Parking
Land
|
Acreage
|
Yes |
|
Size Irregular
|
1 |
|
Size Total
|
1 Ac |
|
Size Total Text
|
1 Ac |
Rooms
| Level |
Type |
Length |
Width |
Dimensions |
|
Basement |
Living Room |
19 ft ,3 in |
20 ft ,1 in |
19 ft ,3 in x 20 ft ,1 in |
|
Lower Level |
Kitchen |
10 ft ,1 in |
16 ft ,1 in |
10 ft ,1 in x 16 ft ,1 in |
|
Lower Level |
Living Room |
11 ft ,7 in |
12 ft ,9 in |
11 ft ,7 in x 12 ft ,9 in |
|
Lower Level |
Laundry Room |
7 ft ,6 in |
7 ft ,1 in |
7 ft ,6 in x 7 ft ,1 in |
|
Lower Level |
Bedroom 4 |
10 ft ,9 in |
12 ft ,6 in |
10 ft ,9 in x 12 ft ,6 in |
|
Lower Level |
Bedroom 5 |
9 ft ,5 in |
10 ft ,8 in |
9 ft ,5 in x 10 ft ,8 in |
|
Lower Level |
Kitchen |
12 ft ,5 in |
9 ft |
12 ft ,5 in x 9 ft |
|
Lower Level |
Bedroom 6 |
9 ft ,1 in |
10 ft ,9 in |
9 ft ,1 in x 10 ft ,9 in |
|
Main Level |
Kitchen |
14 ft ,3 in |
9 ft ,8 in |
14 ft ,3 in x 9 ft ,8 in |
|
Main Level |
Dining Nook |
6 ft ,1 in |
9 ft ,8 in |
6 ft ,1 in x 9 ft ,8 in |
|
Main Level |
Living Room |
23 ft ,3 in |
19 ft ,3 in |
23 ft ,3 in x 19 ft ,3 in |
|
Main Level |
Foyer |
4 ft ,1 in |
11 ft ,9 in |
4 ft ,1 in x 11 ft ,9 in |
|
Main Level |
Office |
8 ft ,1 in |
8 ft ,1 in |
8 ft ,1 in x 8 ft ,1 in |
|
Main Level |
Primary Bedroom |
13 ft ,3 in |
11 ft ,6 in |
13 ft ,3 in x 11 ft ,6 in |
|
Main Level |
Bedroom 2 |
9 ft ,3 in |
11 ft ,6 in |
9 ft ,3 in x 11 ft ,6 in |
|
Main Level |
Bedroom 3 |
13 ft |
9 ft ,4 in |
13 ft x 9 ft ,4 in |
https://www.realtor.ca/real-estate/27448095/2208-grebe-drive-williams-lake


