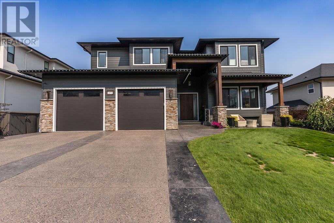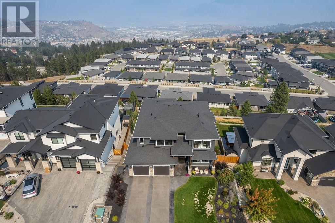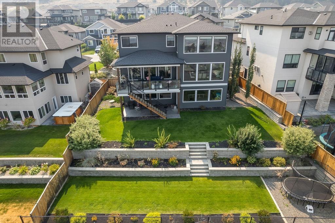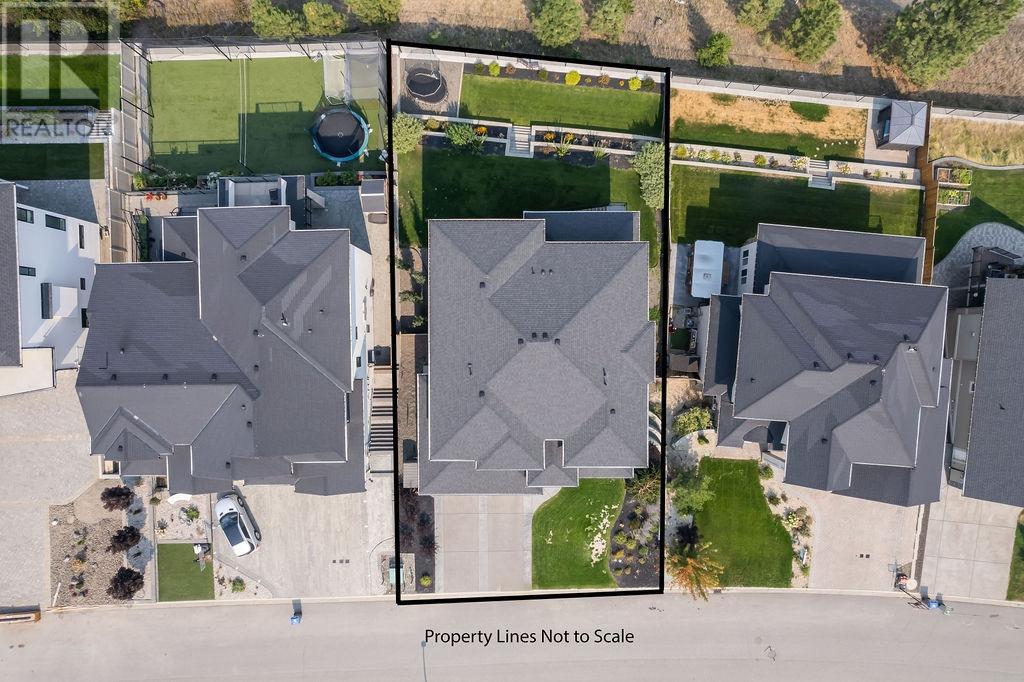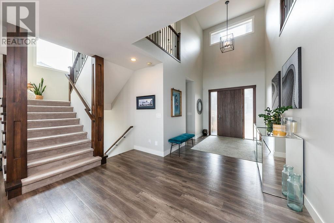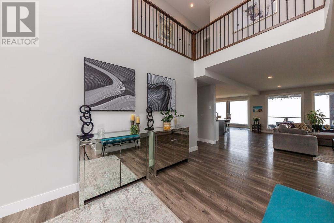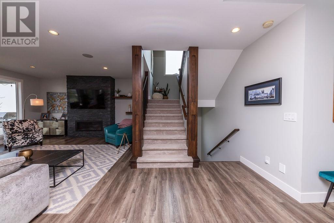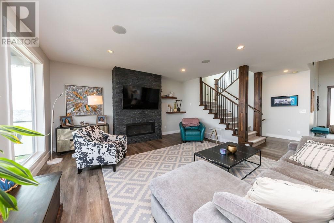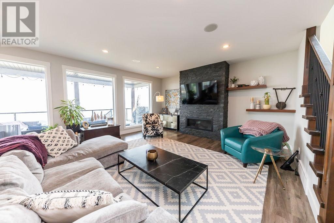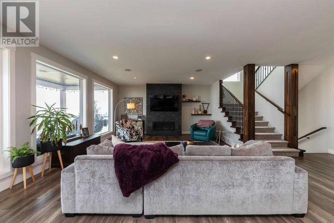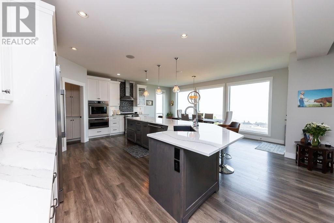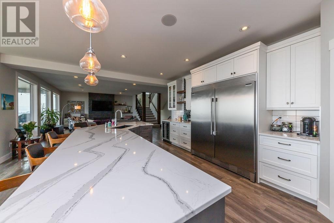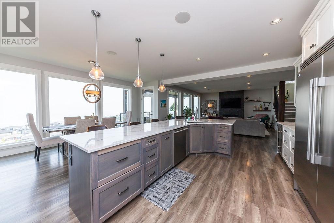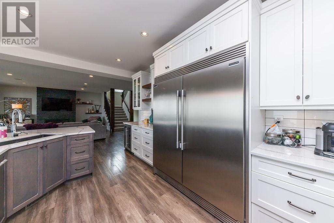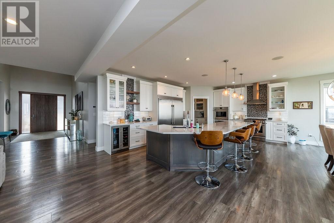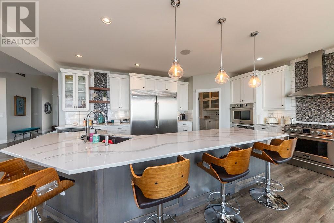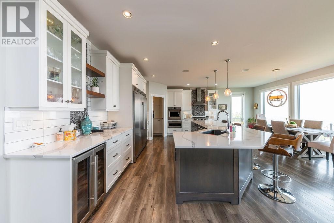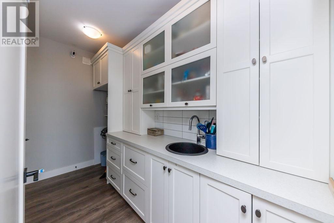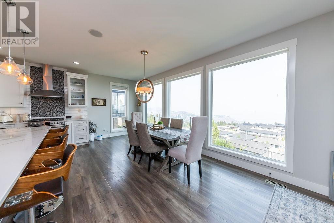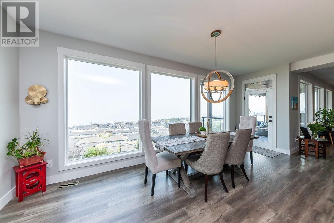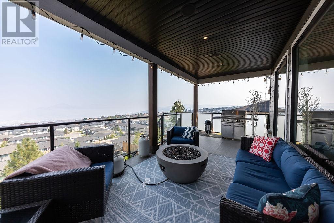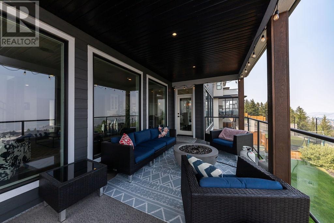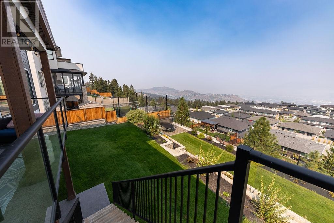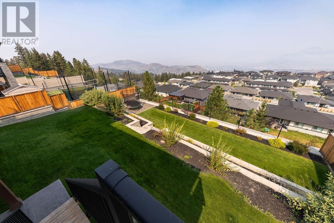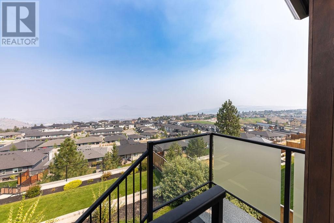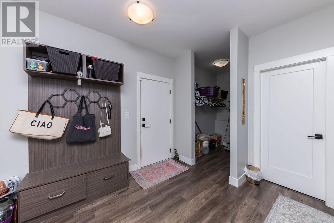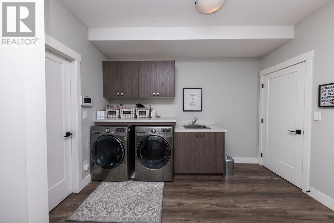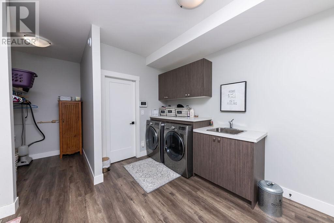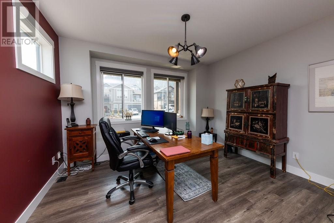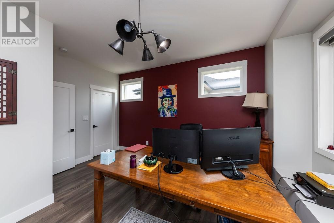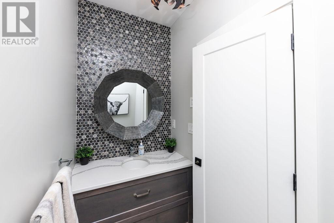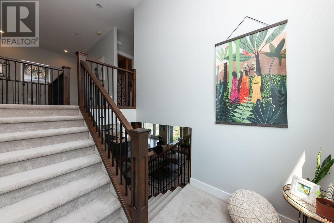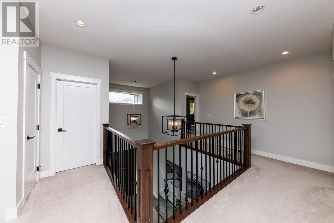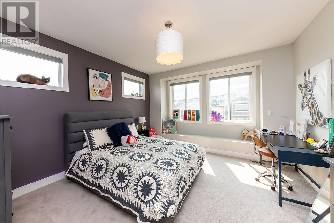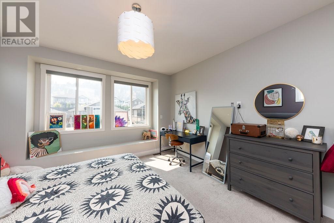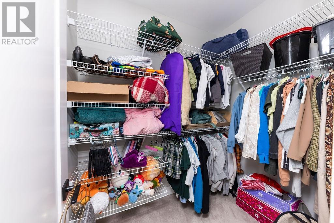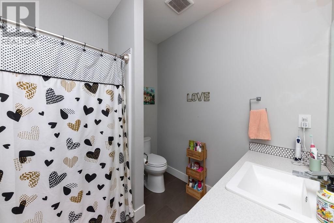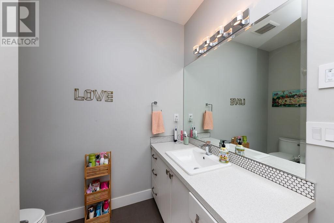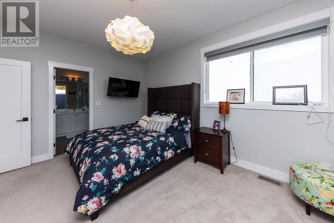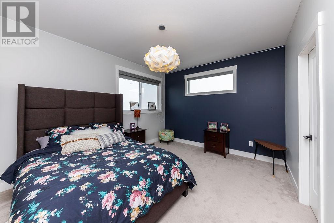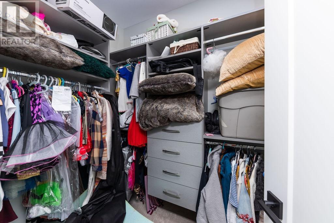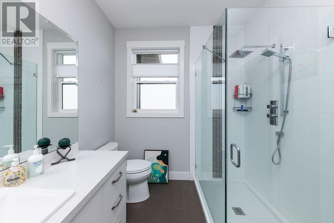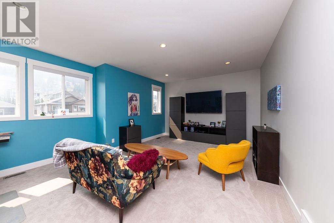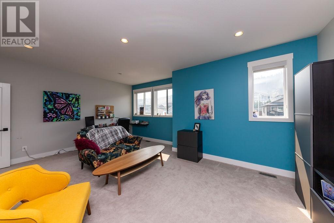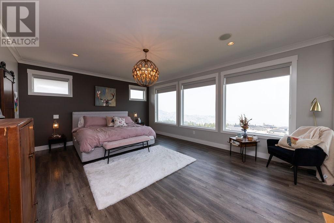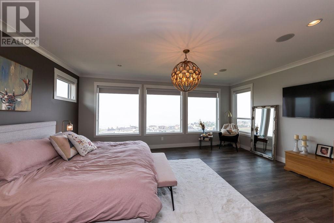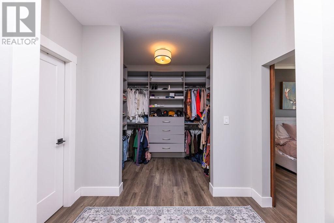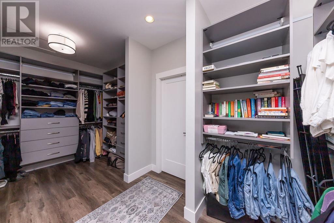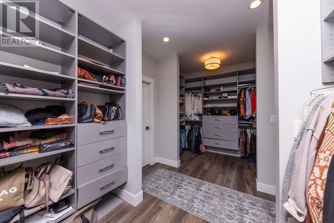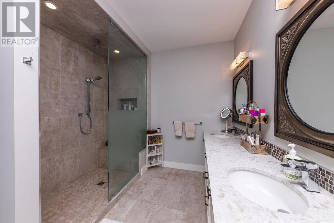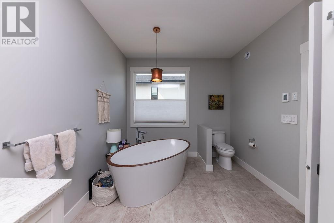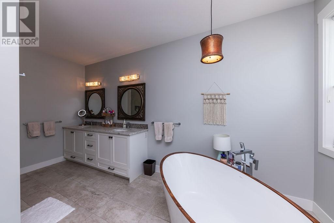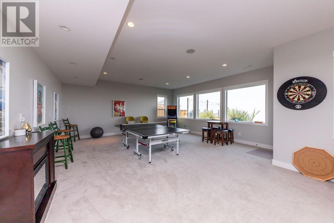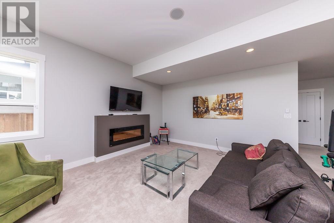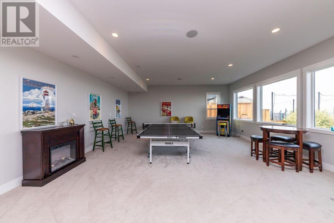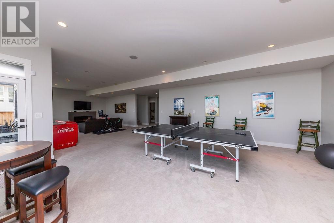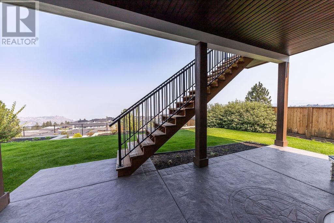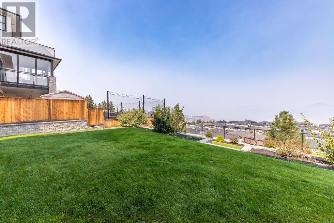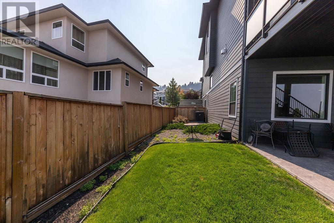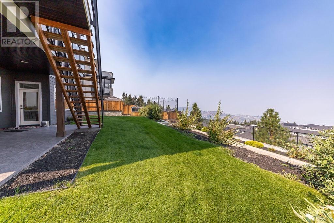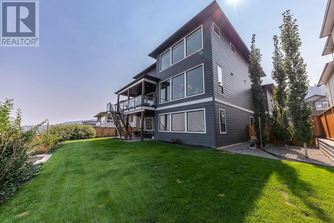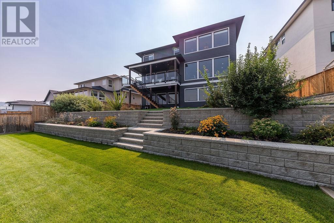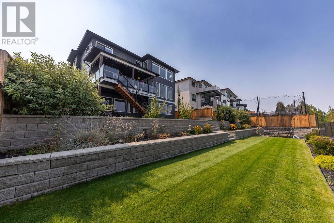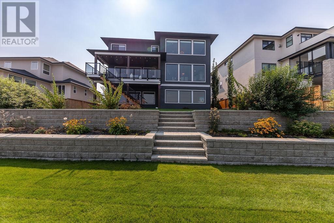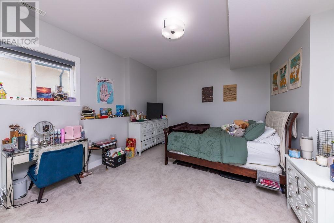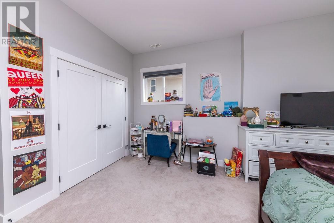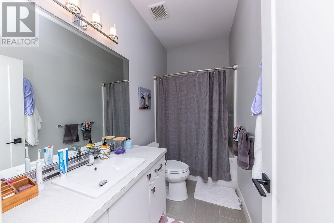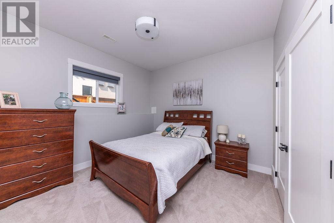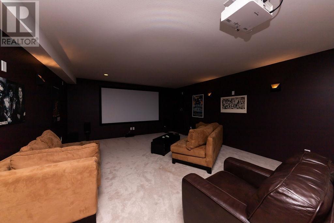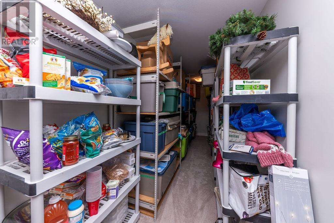6 Bedroom
5 Bathroom
6041 sqft
Split Level Entry
Fireplace
Central Air Conditioning
Forced Air, See Remarks
$1,595,000
Nestled in a highly sought after location in Aberdeen, this upscale property offers stunning panoramic mountain and river views. The open-concept main floor features a custom kitchen with stainless steel appliances, oversized fridge, and a walk-in pantry adjoining the mudroom just off the garage, making grocery unloading a breeze. Step onto the large, covered deck off the main floor to soak in the remarkable views and the fully fenced tiered backyard. With a total of six bedrooms throughout, there is ample space for a growing family or guests. Experience ultimate comfort in the primary bedroom with the huge walk-in closet, offering abundant storage and organization and 5-piece ensuite featuring a separate soaker, double sinks, and massive walk-in shower. The upper floor also boasts a bonus playroom above the garage. Even more space for family activities in the basement with a rec room, games room, and media room. Call today to view this gorgeous home! (id:46227)
Property Details
|
MLS® Number
|
179863 |
|
Property Type
|
Single Family |
|
Neigbourhood
|
Aberdeen |
|
Community Name
|
Aberdeen |
|
Amenities Near By
|
Park, Recreation, Shopping |
|
Community Features
|
Family Oriented |
|
Parking Space Total
|
2 |
|
View Type
|
View (panoramic) |
Building
|
Bathroom Total
|
5 |
|
Bedrooms Total
|
6 |
|
Architectural Style
|
Split Level Entry |
|
Basement Type
|
Full |
|
Constructed Date
|
2016 |
|
Construction Style Attachment
|
Detached |
|
Construction Style Split Level
|
Other |
|
Cooling Type
|
Central Air Conditioning |
|
Exterior Finish
|
Stone, Composite Siding |
|
Fireplace Fuel
|
Electric,gas |
|
Fireplace Present
|
Yes |
|
Fireplace Type
|
Unknown,unknown |
|
Flooring Type
|
Mixed Flooring |
|
Half Bath Total
|
2 |
|
Heating Type
|
Forced Air, See Remarks |
|
Roof Material
|
Asphalt Shingle |
|
Roof Style
|
Unknown |
|
Size Interior
|
6041 Sqft |
|
Type
|
House |
|
Utility Water
|
Municipal Water |
Parking
Land
|
Access Type
|
Easy Access |
|
Acreage
|
No |
|
Fence Type
|
Fence |
|
Land Amenities
|
Park, Recreation, Shopping |
|
Sewer
|
Municipal Sewage System |
|
Size Irregular
|
0.22 |
|
Size Total
|
0.22 Ac|under 1 Acre |
|
Size Total Text
|
0.22 Ac|under 1 Acre |
|
Zoning Type
|
Unknown |
Rooms
| Level |
Type |
Length |
Width |
Dimensions |
|
Second Level |
Games Room |
|
|
19'9'' x 15'0'' |
|
Second Level |
Primary Bedroom |
|
|
19'10'' x 14'11'' |
|
Second Level |
5pc Ensuite Bath |
|
|
Measurements not available |
|
Second Level |
3pc Ensuite Bath |
|
|
Measurements not available |
|
Second Level |
Bedroom |
|
|
14'4'' x 11'7'' |
|
Second Level |
Bedroom |
|
|
14'8'' x 13'3'' |
|
Second Level |
4pc Bathroom |
|
|
Measurements not available |
|
Basement |
Recreation Room |
|
|
27'7'' x 17'0'' |
|
Basement |
Media |
|
|
22'5'' x 15'11'' |
|
Basement |
Games Room |
|
|
20'6'' x 19'10'' |
|
Basement |
Bedroom |
|
|
13'2'' x 11'3'' |
|
Basement |
Bedroom |
|
|
14'3'' x 13'4'' |
|
Basement |
4pc Bathroom |
|
|
Measurements not available |
|
Main Level |
Mud Room |
|
|
11'9'' x 11'7'' |
|
Main Level |
Living Room |
|
|
19'1'' x 14'7'' |
|
Main Level |
Foyer |
|
|
12'8'' x 8'7'' |
|
Main Level |
Kitchen |
|
|
23'1'' x 16'9'' |
|
Main Level |
Dining Room |
|
|
19'10'' x 7'4'' |
|
Main Level |
Bedroom |
|
|
13'3'' x 9'11'' |
|
Main Level |
2pc Bathroom |
|
|
Measurements not available |
https://www.realtor.ca/real-estate/27171818/2170-crosshill-drive-kamloops-aberdeen


