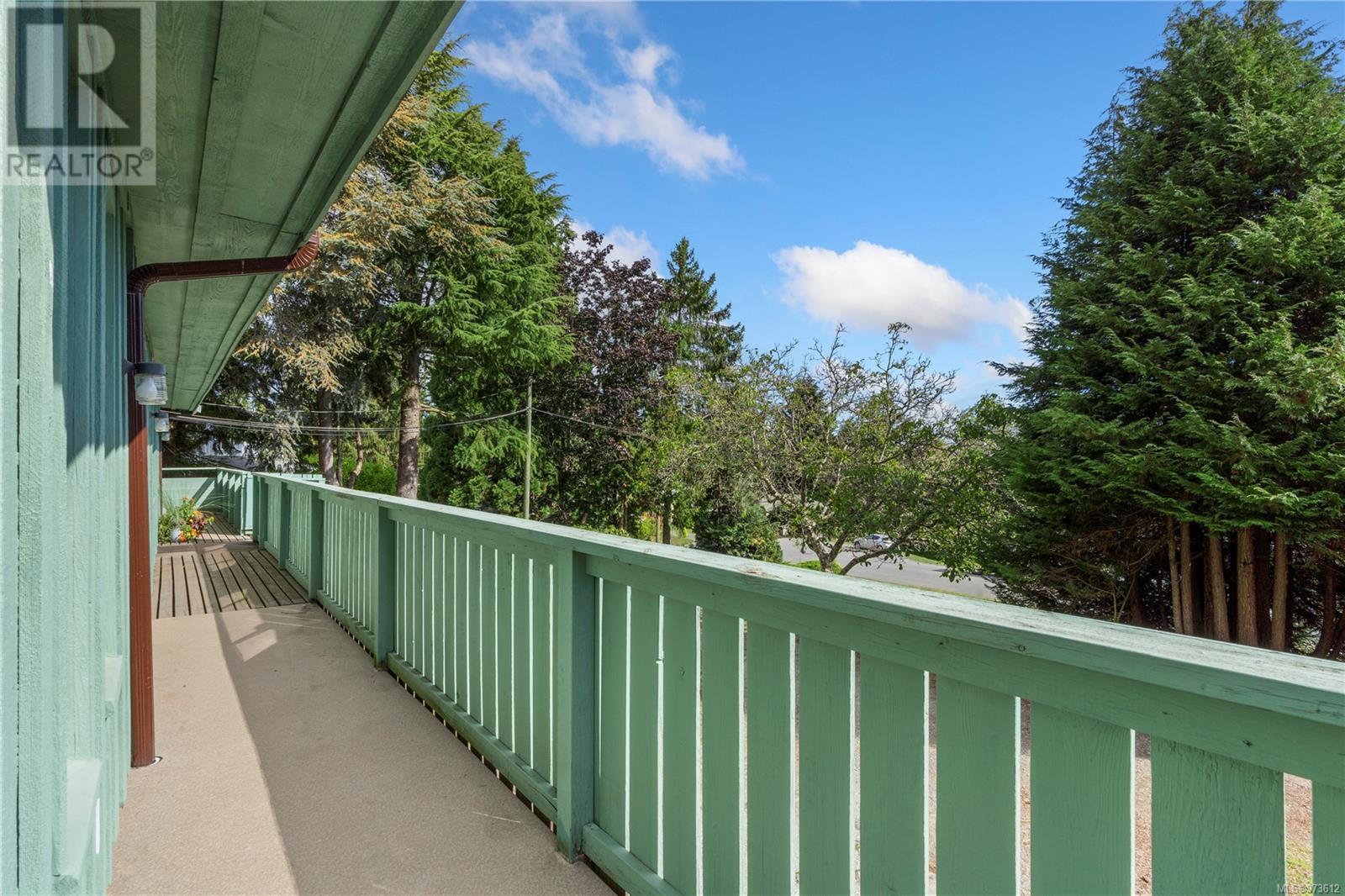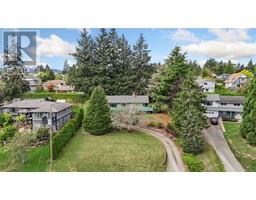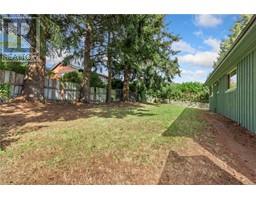3 Bedroom
1 Bathroom
2542 sqft
None
Baseboard Heaters, Forced Air
$899,000
Set at the highest point of a large, picturesque 14,880 sq. ft. lot, this 3 bedroom, 1 bath home on the Peninsula offers plenty of potential in an outstanding and convenient location in Saanichton. The house requires substantial remodeling/renovation and is filled with natural sunlight upstairs, where a welcoming wrap-around deck invites you to take in the elevated views. Inside, you'll find original hardwood floors, and coved ceilings adding to the home's classic charm. The expansive yard is home to established fruit trees, with ample space for outdoor living and parking, including a double garage. The property provides a fantastic opportunity to customize to your taste, or take advantage of new development opportunities and create a multi-unit property close to parks, schools, highway access and local amenities. See local Municipality for full details and options. (id:46227)
Property Details
|
MLS® Number
|
973612 |
|
Property Type
|
Single Family |
|
Neigbourhood
|
Saanichton |
|
Parking Space Total
|
5 |
|
Plan
|
Vip20620 |
Building
|
Bathroom Total
|
1 |
|
Bedrooms Total
|
3 |
|
Appliances
|
Refrigerator, Stove, Washer, Dryer |
|
Constructed Date
|
1951 |
|
Cooling Type
|
None |
|
Heating Fuel
|
Oil |
|
Heating Type
|
Baseboard Heaters, Forced Air |
|
Size Interior
|
2542 Sqft |
|
Total Finished Area
|
1536 Sqft |
|
Type
|
House |
Land
|
Acreage
|
No |
|
Size Irregular
|
14880 |
|
Size Total
|
14880 Sqft |
|
Size Total Text
|
14880 Sqft |
|
Zoning Description
|
R-1 |
|
Zoning Type
|
Residential |
Rooms
| Level |
Type |
Length |
Width |
Dimensions |
|
Lower Level |
Bedroom |
10 ft |
11 ft |
10 ft x 11 ft |
|
Main Level |
Bathroom |
5 ft |
7 ft |
5 ft x 7 ft |
|
Main Level |
Primary Bedroom |
11 ft |
10 ft |
11 ft x 10 ft |
|
Main Level |
Bedroom |
10 ft |
10 ft |
10 ft x 10 ft |
|
Main Level |
Eating Area |
6 ft |
12 ft |
6 ft x 12 ft |
|
Main Level |
Kitchen |
11 ft |
8 ft |
11 ft x 8 ft |
|
Main Level |
Living Room |
18 ft |
23 ft |
18 ft x 23 ft |
|
Main Level |
Dining Room |
15 ft |
12 ft |
15 ft x 12 ft |
https://www.realtor.ca/real-estate/27439138/2121-panaview-hts-central-saanich-saanichton






































































