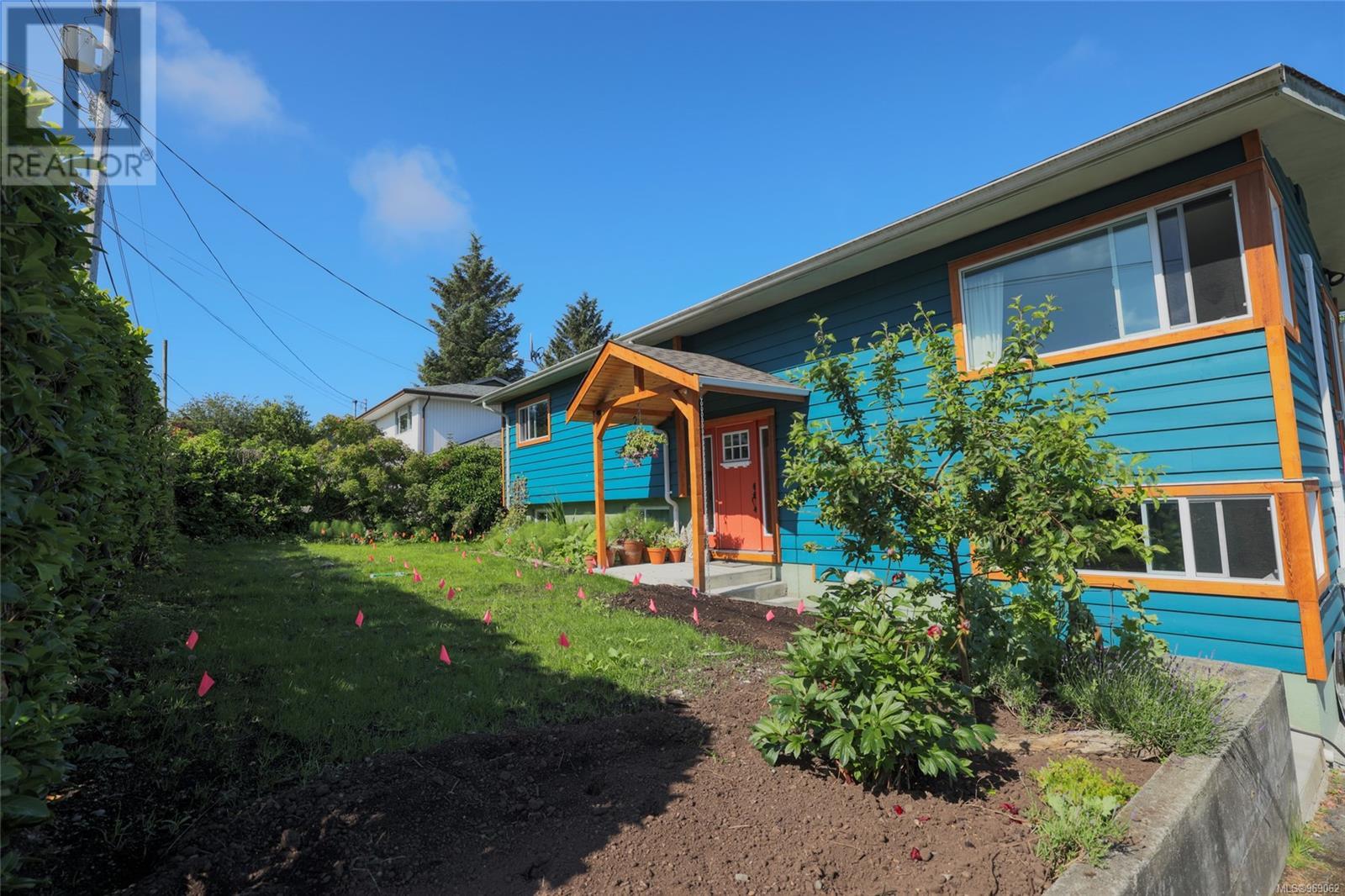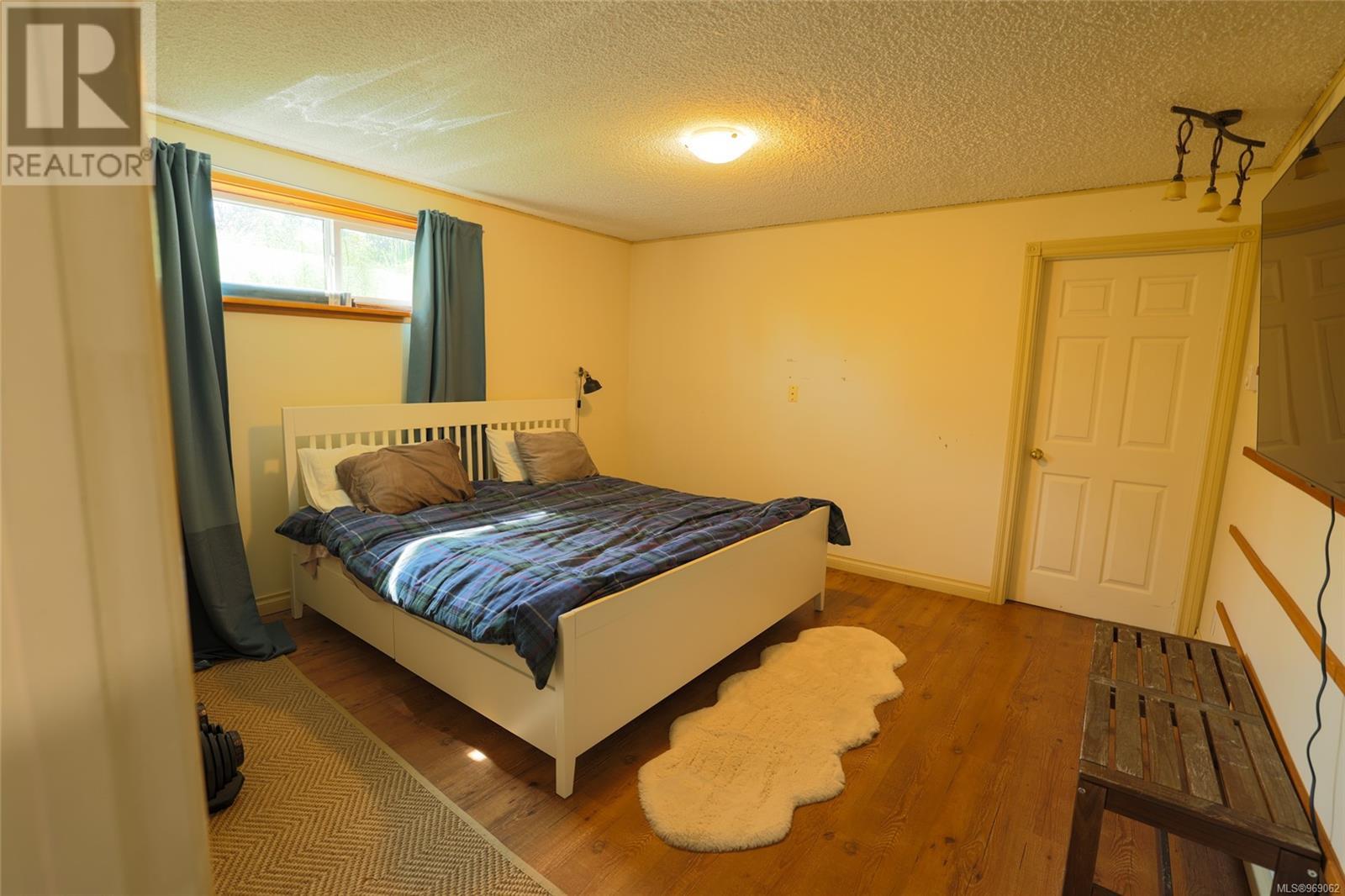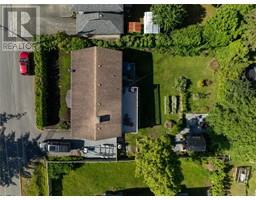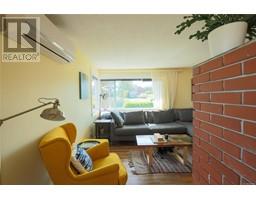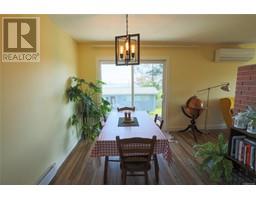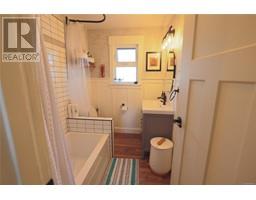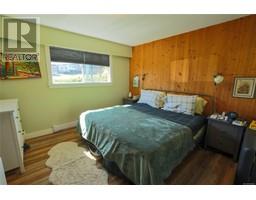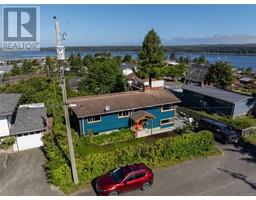3 Bedroom
2 Bathroom
2162 sqft
Fireplace
Air Conditioned
Baseboard Heaters, Heat Pump
$529,900
Welcome to your fully fenced private backyard oasis! This split-level, 4 bedroom 2 bathroom home boasts a west-facing second-story fibreglass deck off the kitchen, an adorable greenhouse, a fire pit area, mature perennial gardens. Perfect for RV/boat parking, the property also features a spacious workshop and under-deck storage. The exterior has been freshly painted and adorned with cedar trim, while the covered front entryway welcomes you inside. Vinyl flooring runs throughout the home, which includes two updated bathrooms and new vinyl windows. The downstairs family room is warmed by a WETT-certified wood stove. The stylishly updated laundry room, with ample storage and built-ins, serves as a dual-purpose mudroom. Additionally, enjoy year-round comfort with new ductless heat pumps installed upstairs and down. This home is a blend of comfort, style, and functionality, with all town amenities just minutes away! (id:46227)
Property Details
|
MLS® Number
|
969062 |
|
Property Type
|
Single Family |
|
Neigbourhood
|
Port McNeill |
|
Features
|
Central Location |
|
Parking Space Total
|
2 |
|
View Type
|
Mountain View, Ocean View |
Building
|
Bathroom Total
|
2 |
|
Bedrooms Total
|
3 |
|
Appliances
|
Refrigerator, Stove, Washer, Dryer |
|
Constructed Date
|
1972 |
|
Cooling Type
|
Air Conditioned |
|
Fireplace Present
|
Yes |
|
Fireplace Total
|
2 |
|
Heating Fuel
|
Electric, Wood |
|
Heating Type
|
Baseboard Heaters, Heat Pump |
|
Size Interior
|
2162 Sqft |
|
Total Finished Area
|
2162 Sqft |
|
Type
|
House |
Parking
Land
|
Acreage
|
No |
|
Size Irregular
|
9365 |
|
Size Total
|
9365 Sqft |
|
Size Total Text
|
9365 Sqft |
|
Zoning Description
|
R1 |
|
Zoning Type
|
Residential |
Rooms
| Level |
Type |
Length |
Width |
Dimensions |
|
Lower Level |
Workshop |
|
|
16'8 x 8'0 |
|
Lower Level |
Storage |
|
|
9'8 x 13'0 |
|
Lower Level |
Other |
|
|
8'0 x 4'0 |
|
Lower Level |
Laundry Room |
|
|
8'7 x 14'2 |
|
Lower Level |
Family Room |
|
|
16'8 x 13'0 |
|
Lower Level |
Den |
|
|
13'3 x 12'9 |
|
Lower Level |
Bathroom |
|
|
3-Piece |
|
Main Level |
Primary Bedroom |
|
|
12'4 x 12'2 |
|
Main Level |
Living Room |
|
|
17'9 x 14'0 |
|
Main Level |
Kitchen |
|
|
9'4 x 19'0 |
|
Main Level |
Dining Room |
|
|
9'4 x 10'0 |
|
Main Level |
Bedroom |
|
|
9'0 x 11'8 |
|
Main Level |
Bedroom |
|
|
12'4 x 9'0 |
|
Main Level |
Bathroom |
|
|
4-Piece |
https://www.realtor.ca/real-estate/27137971/210-cypress-st-port-mcneill-port-mcneill


