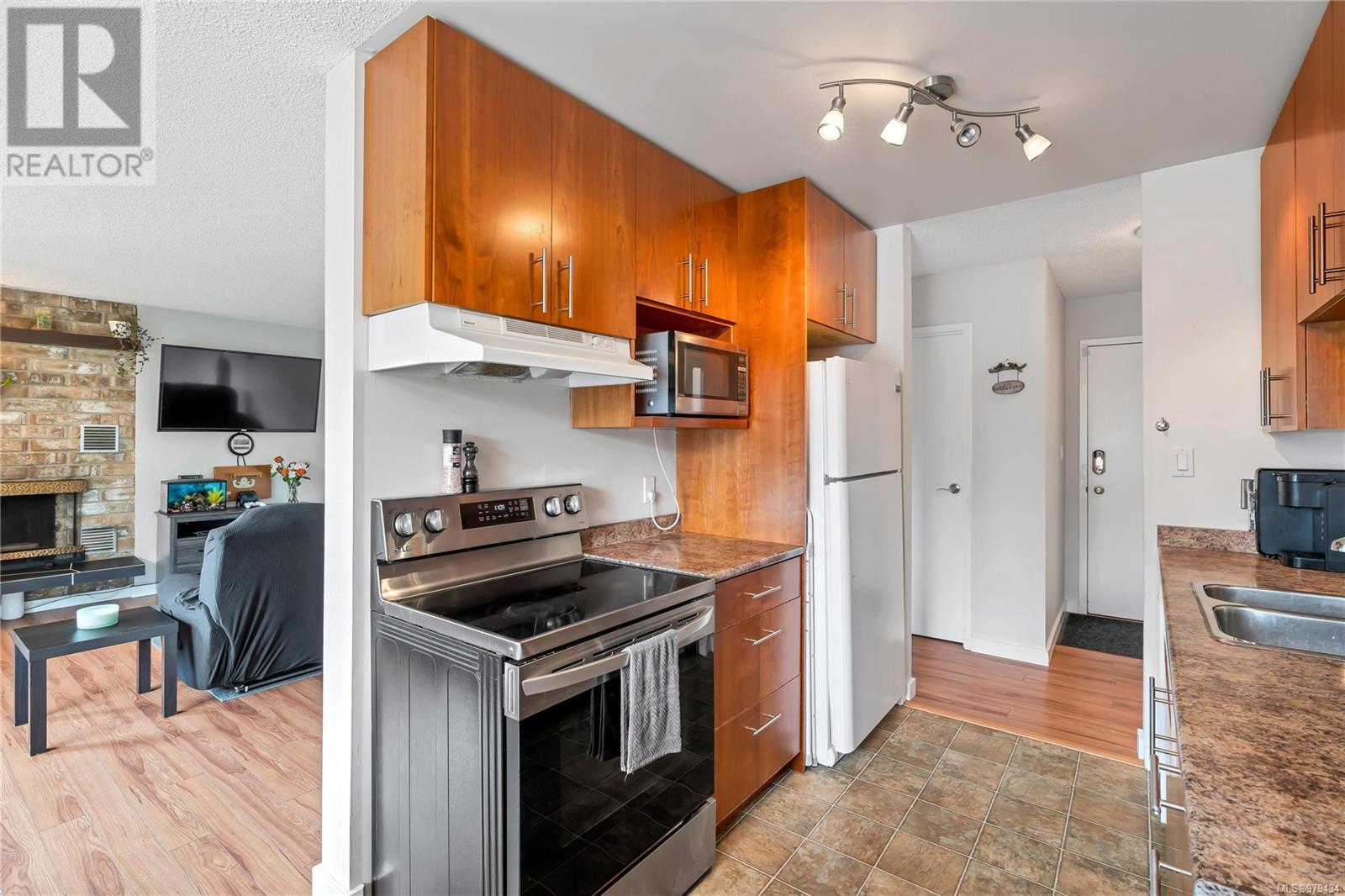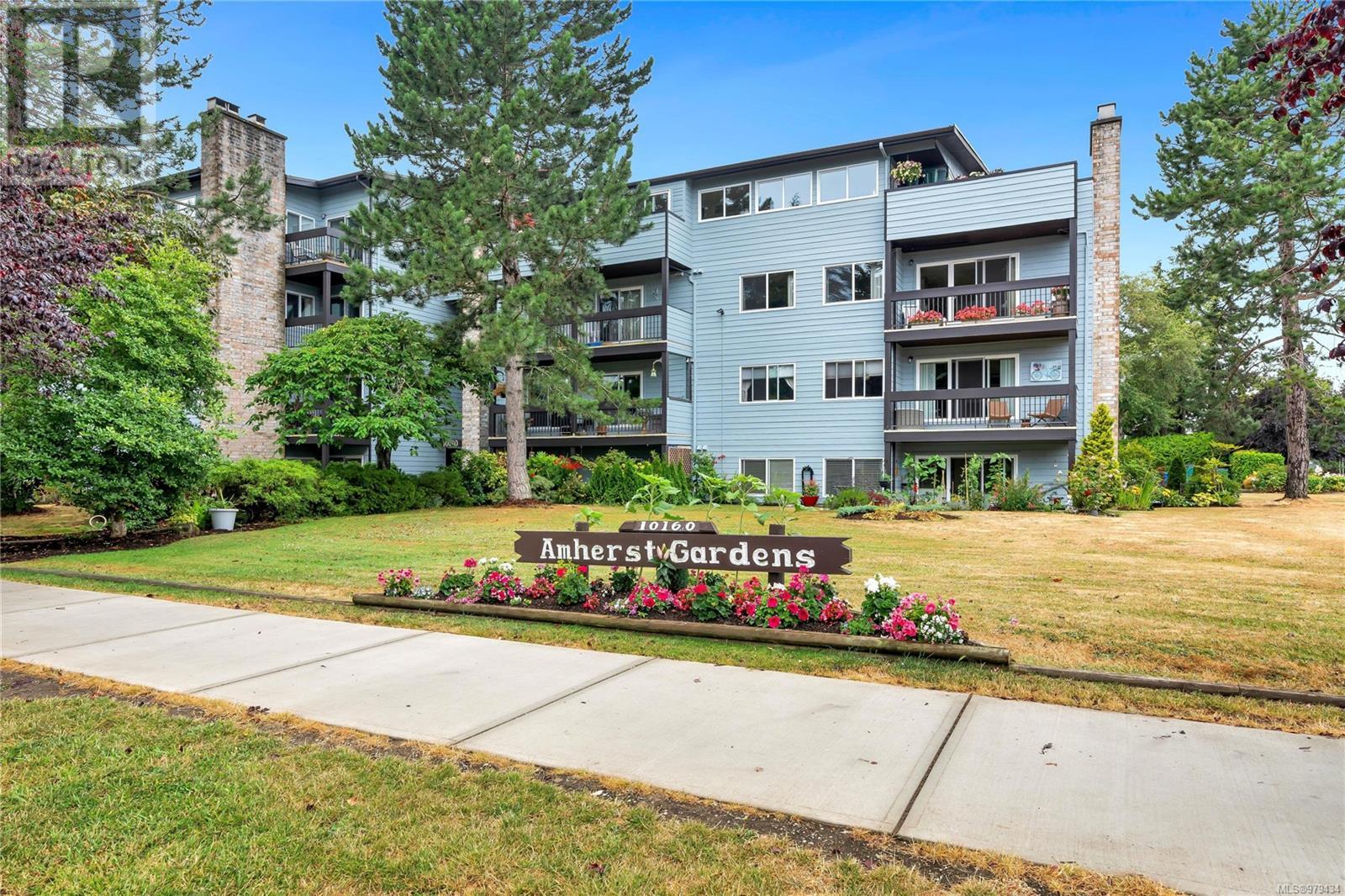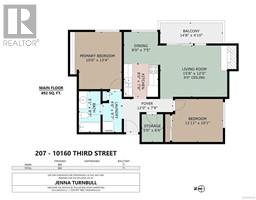2 Bedroom
1 Bathroom
915 sqft
Fireplace
None
Baseboard Heaters
$499,000Maintenance,
$453.68 Monthly
This corner unit offers a comfortable and convenient lifestyle just steps away from the beach. Start your day with a morning coffee on the east-facing patio, soaking up those first rays of sunshine – the perfect way to greet the day! You will love the thoughtful layout with two spacious bedrooms on opposite sides of the unit, providing extra privacy. The cozy wood-burning fireplace adds a touch of warmth and charm to the living space. In-suite laundry and an extra storage pantry enhance the convenience of daily living. Situated in the corner of a meticulously maintained pet-friendly building, this condo is just a short walk from Sidney’s vibrant shops, restaurants, and amenities. Whether you enjoy strolling along the beach or exploring the local community, this location has it all. Don’t miss the opportunity to make this lovely condo your new home. Contact me today to arrange your viewing! (id:46227)
Property Details
|
MLS® Number
|
979434 |
|
Property Type
|
Single Family |
|
Neigbourhood
|
Sidney North-East |
|
Community Name
|
Amherst Gardens |
|
Community Features
|
Pets Allowed, Family Oriented |
|
Features
|
Central Location, Corner Site, Other, Marine Oriented |
|
Parking Space Total
|
1 |
Building
|
Bathroom Total
|
1 |
|
Bedrooms Total
|
2 |
|
Constructed Date
|
1982 |
|
Cooling Type
|
None |
|
Fireplace Present
|
Yes |
|
Fireplace Total
|
1 |
|
Heating Fuel
|
Electric, Wood |
|
Heating Type
|
Baseboard Heaters |
|
Size Interior
|
915 Sqft |
|
Total Finished Area
|
844 Sqft |
|
Type
|
Apartment |
Parking
Land
|
Acreage
|
No |
|
Size Irregular
|
918 |
|
Size Total
|
918 Sqft |
|
Size Total Text
|
918 Sqft |
|
Zoning Type
|
Residential |
Rooms
| Level |
Type |
Length |
Width |
Dimensions |
|
Main Level |
Storage |
5 ft |
7 ft |
5 ft x 7 ft |
|
Main Level |
Bedroom |
12 ft |
10 ft |
12 ft x 10 ft |
|
Main Level |
Bathroom |
|
|
4-Piece |
|
Main Level |
Primary Bedroom |
10 ft |
13 ft |
10 ft x 13 ft |
|
Main Level |
Kitchen |
8 ft |
8 ft |
8 ft x 8 ft |
|
Main Level |
Dining Room |
8 ft |
8 ft |
8 ft x 8 ft |
|
Main Level |
Living Room |
16 ft |
12 ft |
16 ft x 12 ft |
|
Main Level |
Balcony |
15 ft |
5 ft |
15 ft x 5 ft |
|
Main Level |
Entrance |
12 ft |
8 ft |
12 ft x 8 ft |
https://www.realtor.ca/real-estate/27582236/207-10160-third-st-sidney-sidney-north-east








































