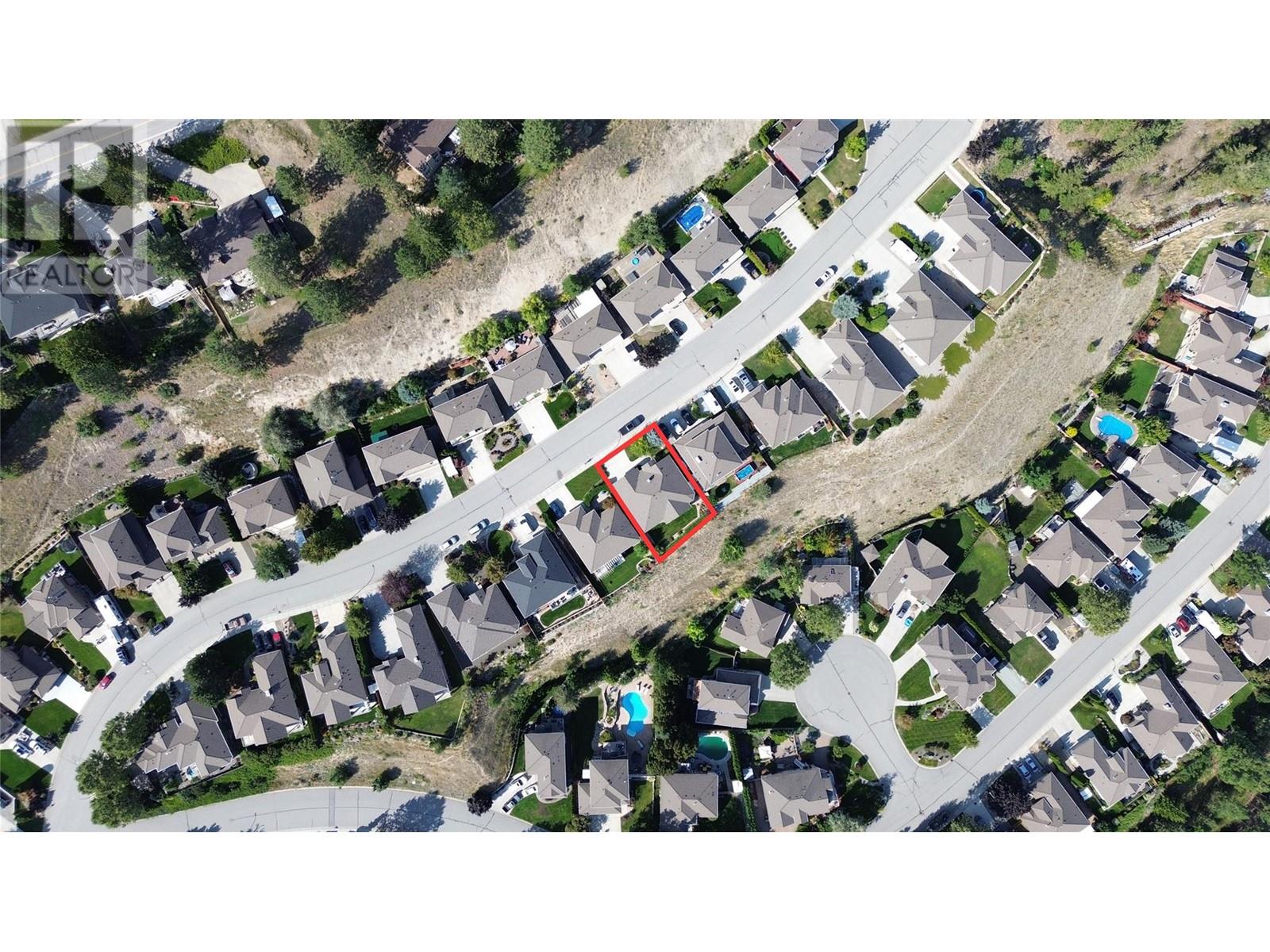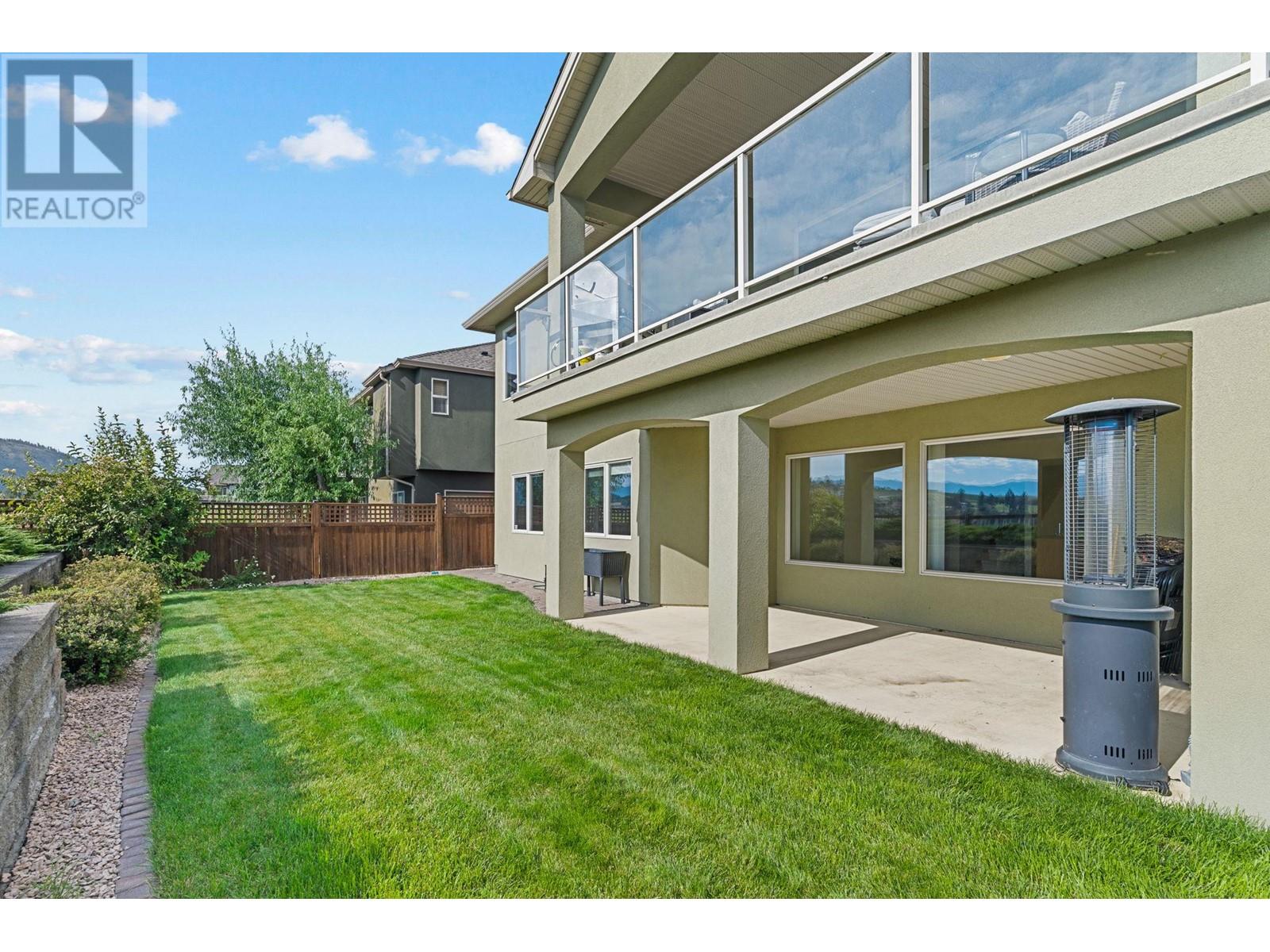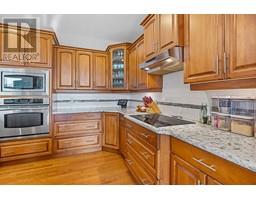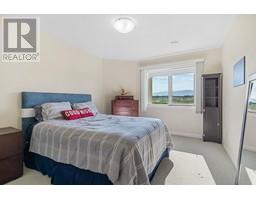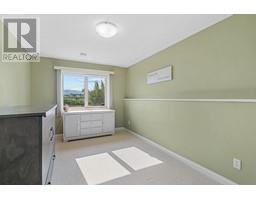4 Bedroom
3 Bathroom
2995 sqft
Ranch
Fireplace
Central Air Conditioning
Forced Air, See Remarks
Landscaped, Sloping, Underground Sprinkler
$1,049,000
Welcome to 2061 Spyglass Way. Stunning vista views from this executive walk-out rancher await you. This home features an open layout with an abundance of windows, allowing the sun to stream in. An absolute dream kitchen you will feel proud to entertain in. The great room provides a warm ambience with fire place to take in family get togethers or relaxing days at home. Your living is extended outdoors on the huge covered deck where you'll soak in the view & sip your favourite wine. Set off to the right is the primary wing with more stunning views capturing Mt. Boucherie & Grizzli Winery. The ensuite comes fully equipped with dual sinks, shower and soaker tub. Tons of thoughtful details are found throughout this home. Downstairs, you will find a fire-warmed rec room featuring a wet bar, along with 3 more generous-sized bedrooms, a bathroom and a huge storage room. From this level, you can wander out to the covered patio & into the beautiful, easy-care gardens. This well established neighbourhood known for elegant homes is only 10 minutes to downtown Kelowna. Close to nature, golf, wineries and amenities. West Kelowna is approved for Air BnB for 1 floor ( lower level) if main or other level is occupied by the owner (primary residence). 1 month rental ""short term"" rental is also available. (buyers to do their own due diligence) This is LIVING EASY in the Okanagan! Book your viewing today. (id:46227)
Property Details
|
MLS® Number
|
10326627 |
|
Property Type
|
Single Family |
|
Neigbourhood
|
West Kelowna Estates |
|
Amenities Near By
|
Golf Nearby, Park, Recreation, Shopping |
|
Community Features
|
Adult Oriented, Family Oriented |
|
Features
|
Sloping, Central Island, One Balcony |
|
Parking Space Total
|
2 |
|
View Type
|
Mountain View, View (panoramic) |
Building
|
Bathroom Total
|
3 |
|
Bedrooms Total
|
4 |
|
Appliances
|
Refrigerator, Dishwasher, Dryer, Range - Electric, Microwave, Washer, Oven - Built-in |
|
Architectural Style
|
Ranch |
|
Basement Type
|
Full |
|
Constructed Date
|
2004 |
|
Construction Style Attachment
|
Detached |
|
Cooling Type
|
Central Air Conditioning |
|
Exterior Finish
|
Stone, Stucco |
|
Fire Protection
|
Security System, Smoke Detector Only |
|
Fireplace Fuel
|
Gas |
|
Fireplace Present
|
Yes |
|
Fireplace Type
|
Unknown |
|
Flooring Type
|
Carpeted, Ceramic Tile, Hardwood |
|
Half Bath Total
|
1 |
|
Heating Type
|
Forced Air, See Remarks |
|
Roof Material
|
Asphalt Shingle |
|
Roof Style
|
Unknown |
|
Stories Total
|
2 |
|
Size Interior
|
2995 Sqft |
|
Type
|
House |
|
Utility Water
|
Irrigation District |
Parking
Land
|
Access Type
|
Easy Access |
|
Acreage
|
No |
|
Fence Type
|
Fence |
|
Land Amenities
|
Golf Nearby, Park, Recreation, Shopping |
|
Landscape Features
|
Landscaped, Sloping, Underground Sprinkler |
|
Sewer
|
Municipal Sewage System |
|
Size Frontage
|
59 Ft |
|
Size Irregular
|
0.18 |
|
Size Total
|
0.18 Ac|under 1 Acre |
|
Size Total Text
|
0.18 Ac|under 1 Acre |
|
Zoning Type
|
Unknown |
Rooms
| Level |
Type |
Length |
Width |
Dimensions |
|
Basement |
Utility Room |
|
|
11'11'' x 11'9'' |
|
Basement |
Recreation Room |
|
|
27' x 22'2'' |
|
Basement |
Bedroom |
|
|
14'5'' x 15'8'' |
|
Basement |
Bedroom |
|
|
10'7'' x 13'8'' |
|
Basement |
Bedroom |
|
|
9'5'' x 17'2'' |
|
Basement |
Other |
|
|
7'11'' x 5'5'' |
|
Basement |
4pc Bathroom |
|
|
9'5'' x 5' |
|
Main Level |
Other |
|
|
8'5'' x 8'3'' |
|
Main Level |
Primary Bedroom |
|
|
13'2'' x 18'7'' |
|
Main Level |
Office |
|
|
11'11'' x 11' |
|
Main Level |
Living Room |
|
|
14'4'' x 21'11'' |
|
Main Level |
Laundry Room |
|
|
7'7'' x 6'6'' |
|
Main Level |
Kitchen |
|
|
12'4'' x 16'4'' |
|
Main Level |
Other |
|
|
19'10'' x 20'5'' |
|
Main Level |
Foyer |
|
|
7'4'' x 10'10'' |
|
Main Level |
Dining Room |
|
|
13'9'' x 10'4'' |
|
Main Level |
5pc Ensuite Bath |
|
|
8'4'' x 15'10'' |
|
Main Level |
2pc Bathroom |
|
|
7'5'' x 4'8'' |
Utilities
|
Cable
|
At Lot Line |
|
Electricity
|
Available |
|
Natural Gas
|
At Lot Line |
|
Telephone
|
At Lot Line |
|
Water
|
At Lot Line |
https://www.realtor.ca/real-estate/27571834/2061-spyglass-way-kelowna-west-kelowna-estates





