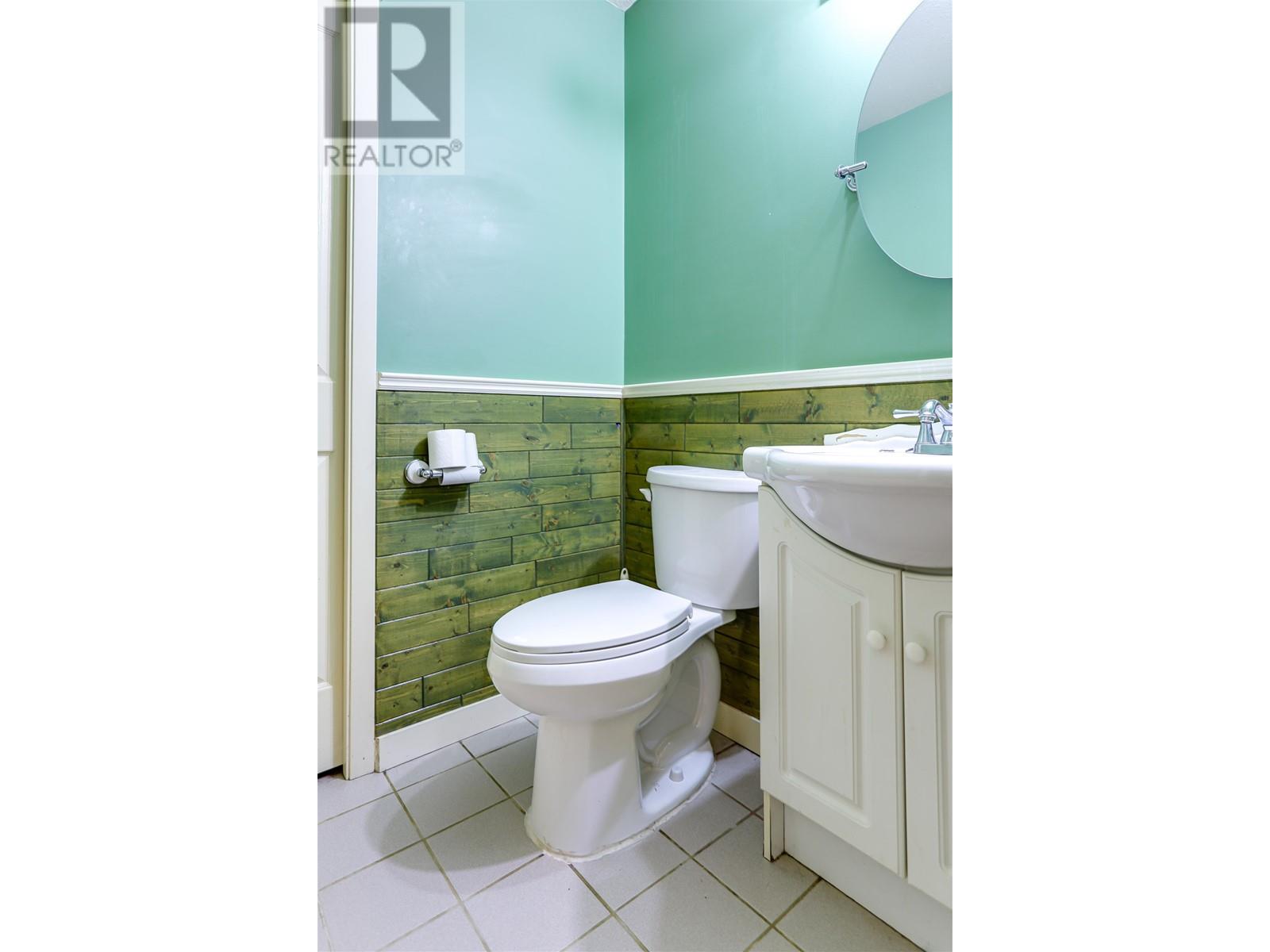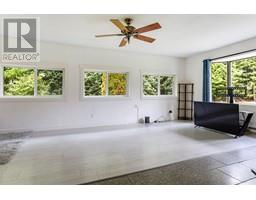4 Bedroom
2 Bathroom
2500 sqft
Ranch
Fireplace
Baseboard Heaters
Acreage
$599,990
Character home full of potential. Whether you embrace the Mediterranean vibes, or recreate a modern interpretation; these large ranchers are rare in Cablecar! Offering 4 bedrooms + office & 2 bathrooms; with primary bedroom ensuite rough in done & ready for your finishing touches. Spacious kitchen - living - dining space with wood burning fireplace in the heart of it all! Kitchen has loads of storage, with pantry & island. The remnants of what could have been a stunning French cooking stove feature space - ready to be reinstated, are just some of the gems this unique home offer. Sitting on 1.84 acres of private land, mature trees framing the large lot backing onto green space - total privacy! You're greeted by an arched courtyard to the front entrance; a sunny spot for coffee! (id:46227)
Property Details
|
MLS® Number
|
R2939782 |
|
Property Type
|
Single Family |
Building
|
Bathroom Total
|
2 |
|
Bedrooms Total
|
4 |
|
Appliances
|
Washer, Dryer, Refrigerator, Stove, Dishwasher |
|
Architectural Style
|
Ranch |
|
Basement Type
|
None |
|
Constructed Date
|
1990 |
|
Construction Style Attachment
|
Detached |
|
Fireplace Present
|
Yes |
|
Fireplace Total
|
1 |
|
Foundation Type
|
Concrete Perimeter, Concrete Slab |
|
Heating Fuel
|
Electric, Wood |
|
Heating Type
|
Baseboard Heaters |
|
Roof Material
|
Asphalt Shingle |
|
Roof Style
|
Conventional |
|
Stories Total
|
1 |
|
Size Interior
|
2500 Sqft |
|
Type
|
House |
|
Utility Water
|
Municipal Water |
Parking
Land
|
Acreage
|
Yes |
|
Size Irregular
|
1.84 |
|
Size Total
|
1.84 Ac |
|
Size Total Text
|
1.84 Ac |
Rooms
| Level |
Type |
Length |
Width |
Dimensions |
|
Main Level |
Foyer |
3 ft |
12 ft |
3 ft x 12 ft |
|
Main Level |
Kitchen |
12 ft |
19 ft ,1 in |
12 ft x 19 ft ,1 in |
|
Main Level |
Dining Room |
12 ft |
8 ft ,1 in |
12 ft x 8 ft ,1 in |
|
Main Level |
Living Room |
20 ft |
12 ft |
20 ft x 12 ft |
|
Main Level |
Family Room |
19 ft |
11 ft |
19 ft x 11 ft |
|
Main Level |
Primary Bedroom |
11 ft ,1 in |
13 ft ,1 in |
11 ft ,1 in x 13 ft ,1 in |
|
Main Level |
Office |
5 ft |
8 ft |
5 ft x 8 ft |
|
Main Level |
Bedroom 2 |
12 ft |
15 ft |
12 ft x 15 ft |
|
Main Level |
Bedroom 3 |
8 ft |
10 ft |
8 ft x 10 ft |
|
Main Level |
Bedroom 4 |
11 ft ,7 in |
10 ft ,8 in |
11 ft ,7 in x 10 ft ,8 in |
https://www.realtor.ca/real-estate/27593134/206-rainbow-boulevard-kitimat




















































