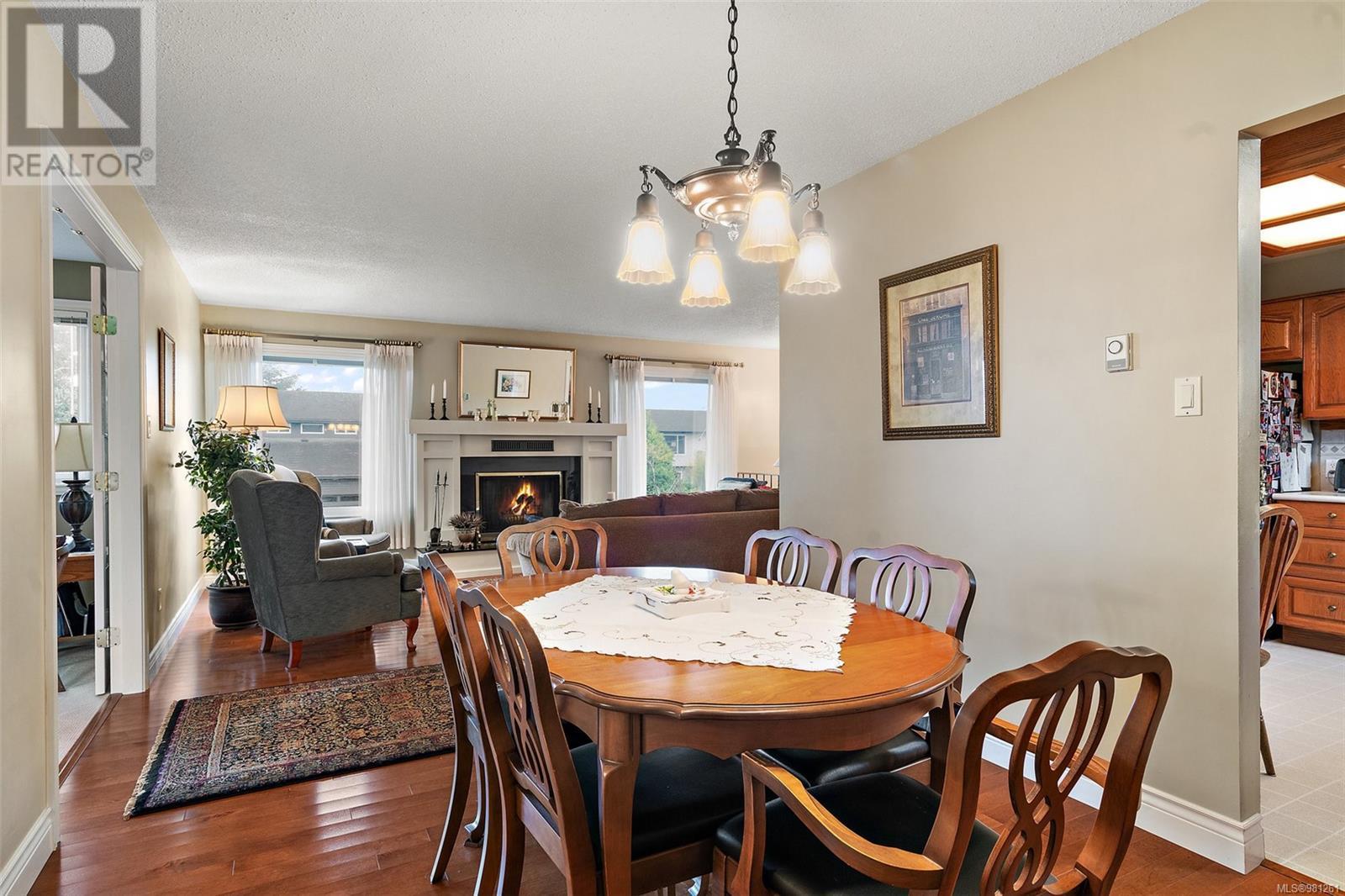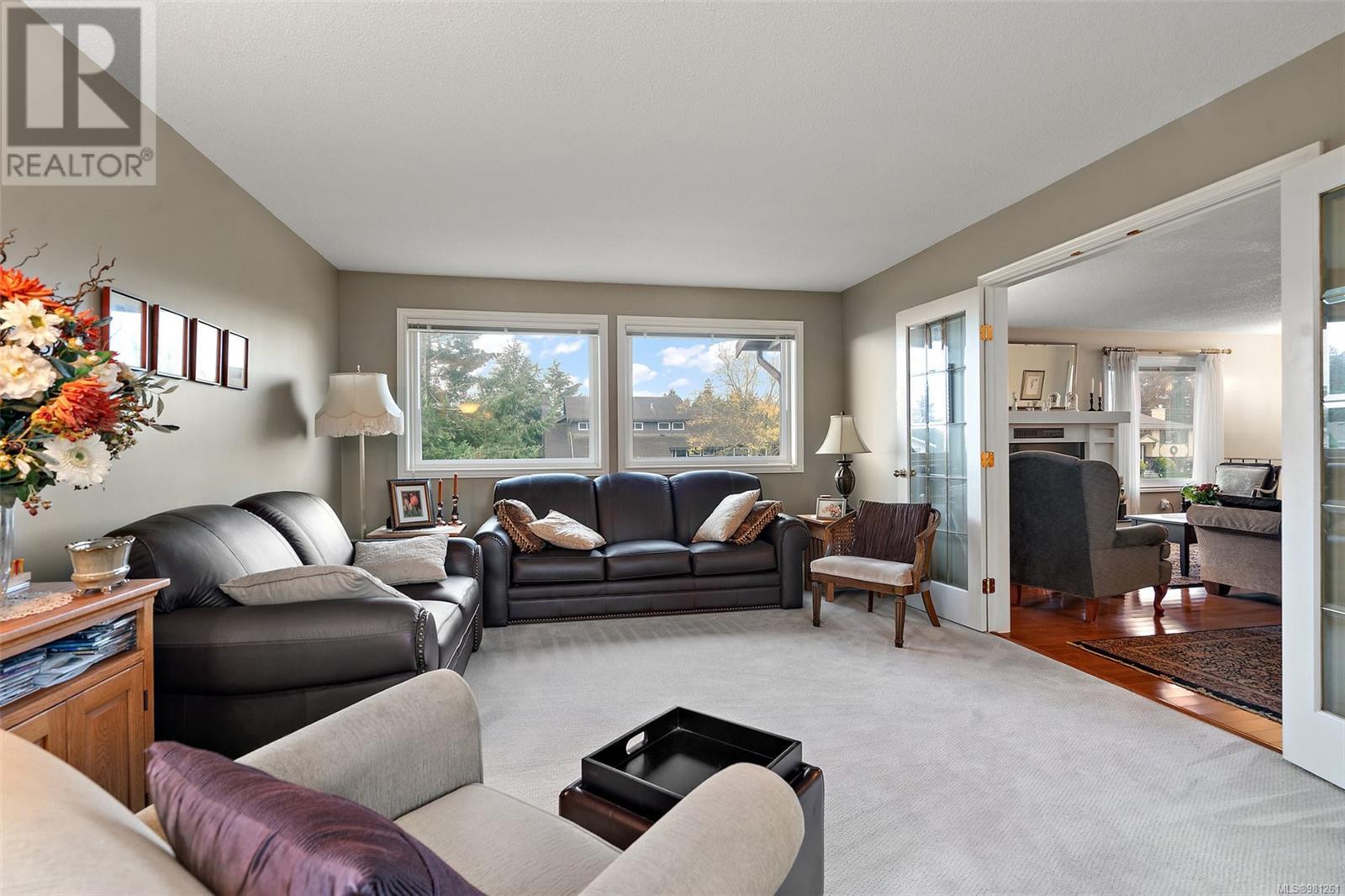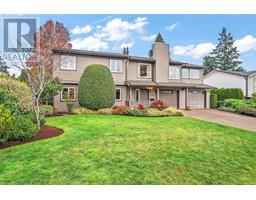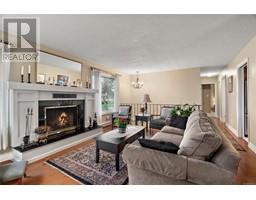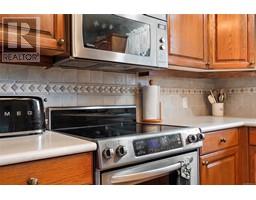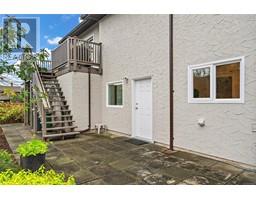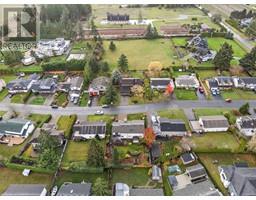2042 Skyline Cres Central Saanich, British Columbia V8M 1M6
$1,399,900
OPEN SATURDAY NOVEMBER 30TH 1-2:30. Welcome to Skyline Crescent! This beautifully maintained 3-bed, 3-bath home is a true gem. From the moment you step through the front door, you’ll sense the care and attention that has gone into every detail. Over the years, this home has seen thoughtful upgrades, including a durable 40-year roof, new windows installed by MAC Renovations, stunning maple flooring from Quebec, and a refreshed bathroom and new hot water tank. An additional family room was added above the double car garage with permits, enhancing the living space. The garage itself is a standout feature, constructed with engineered beams to accommodate two trucks and offering a convenient storage room. Step outside to enjoy the fully enclosed, incredibly landscaped yard bordered by a new 6' fence, ensuring privacy and charm. Relax on the deck and take in the views of the San Juan Islands. This home is truly a must-see! (id:46227)
Open House
This property has open houses!
1:00 pm
Ends at:2:30 pm
Property Details
| MLS® Number | 981261 |
| Property Type | Single Family |
| Neigbourhood | Keating |
| Features | Other |
| Parking Space Total | 2 |
| Plan | Vip31517 |
| Structure | Patio(s) |
Building
| Bathroom Total | 3 |
| Bedrooms Total | 3 |
| Constructed Date | 1979 |
| Cooling Type | None |
| Fireplace Present | Yes |
| Fireplace Total | 1 |
| Heating Fuel | Electric, Wood |
| Heating Type | Baseboard Heaters |
| Size Interior | 3144 Sqft |
| Total Finished Area | 2398 Sqft |
| Type | House |
Land
| Acreage | No |
| Size Irregular | 8700 |
| Size Total | 8700 Sqft |
| Size Total Text | 8700 Sqft |
| Zoning Type | Residential |
Rooms
| Level | Type | Length | Width | Dimensions |
|---|---|---|---|---|
| Second Level | Living Room | 18' x 14' | ||
| Second Level | Family Room | 21' x 13' | ||
| Second Level | Dining Room | 12' x 10' | ||
| Second Level | Kitchen | 11' x 11' | ||
| Second Level | Bathroom | 4-Piece | ||
| Second Level | Ensuite | 2-Piece | ||
| Second Level | Primary Bedroom | 13' x 12' | ||
| Second Level | Bedroom | 11' x 10' | ||
| Second Level | Bedroom | 10' x 10' | ||
| Main Level | Patio | 22' x 12' | ||
| Main Level | Storage | 9' x 8' | ||
| Main Level | Workshop | 14' x 7' | ||
| Main Level | Laundry Room | 10' x 7' | ||
| Main Level | Bathroom | 3-Piece | ||
| Main Level | Other | 14' x 12' | ||
| Main Level | Recreation Room | 21' x 15' | ||
| Main Level | Entrance | 9' x 7' |
https://www.realtor.ca/real-estate/27682473/2042-skyline-cres-central-saanich-keating













