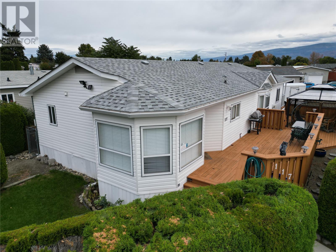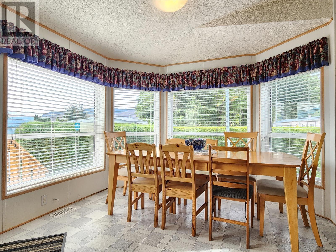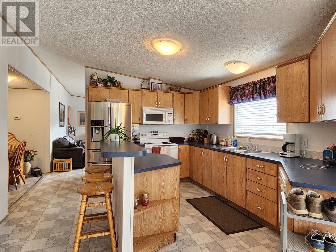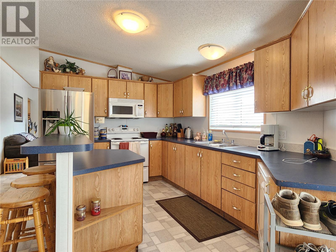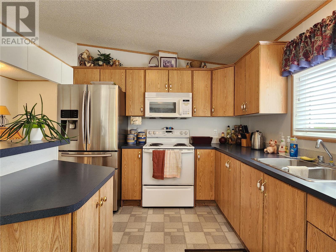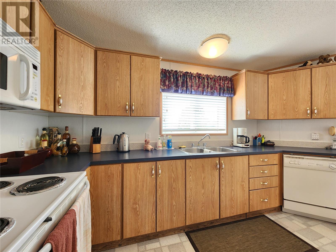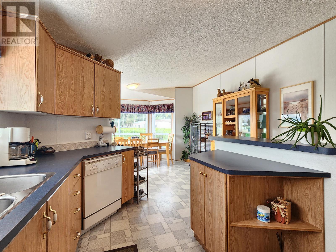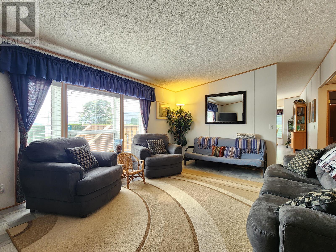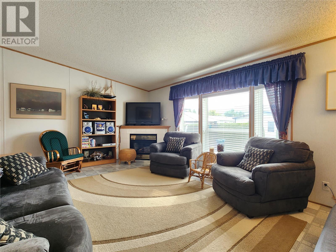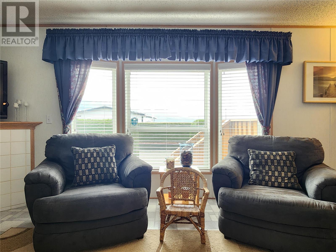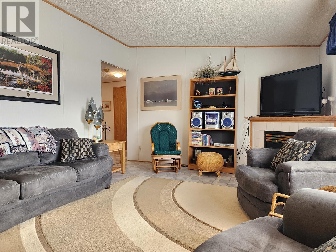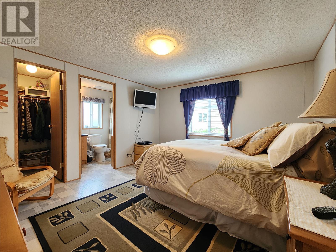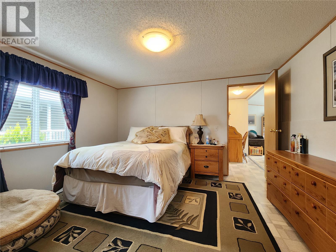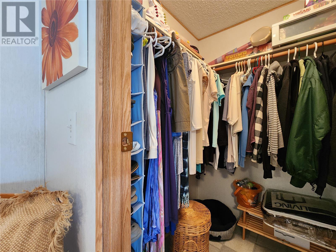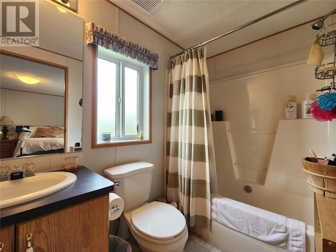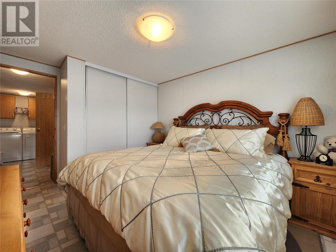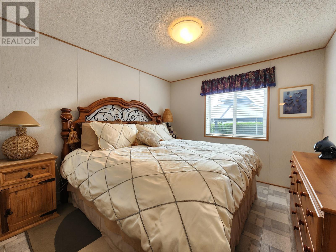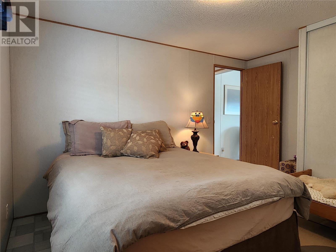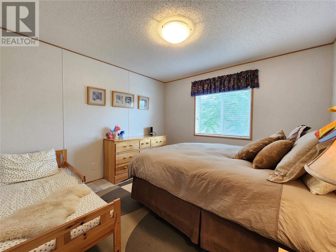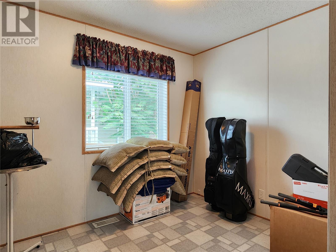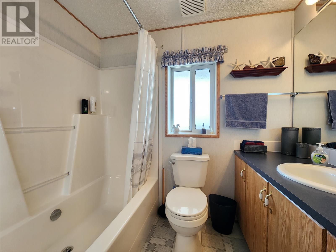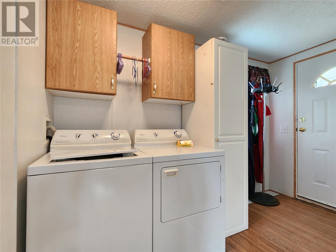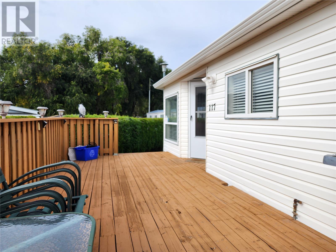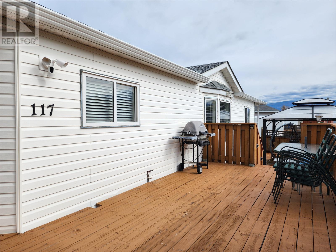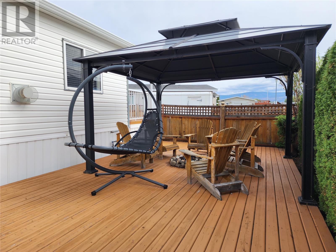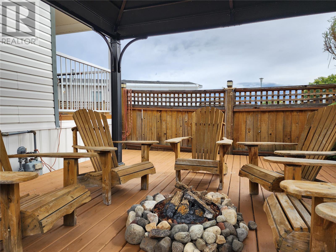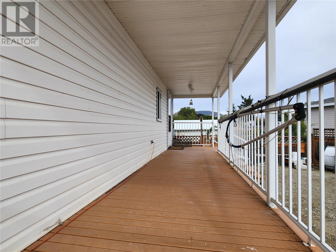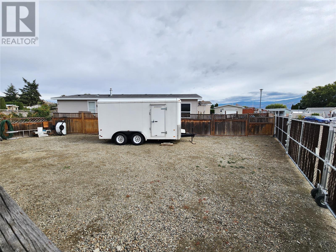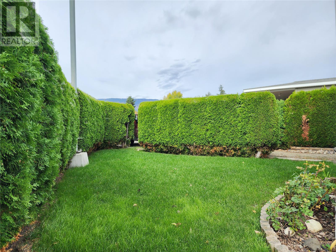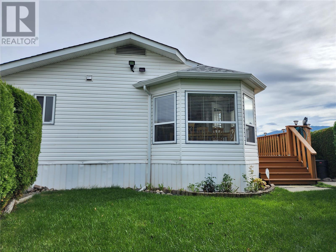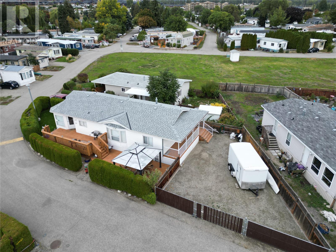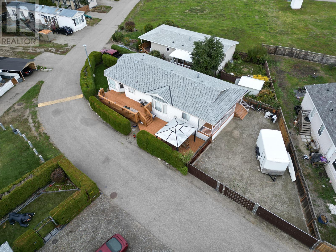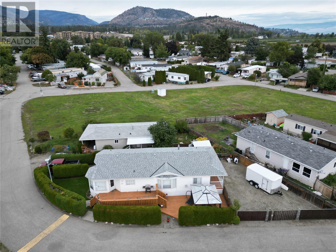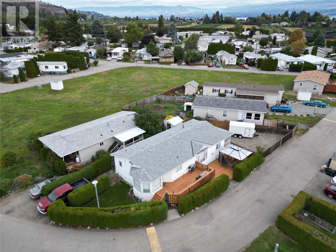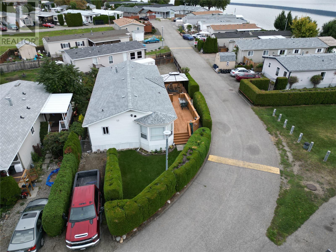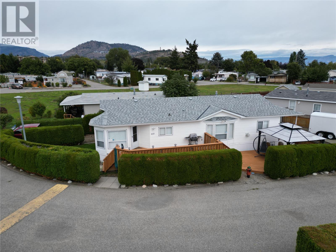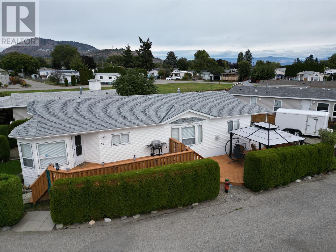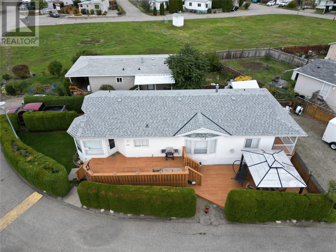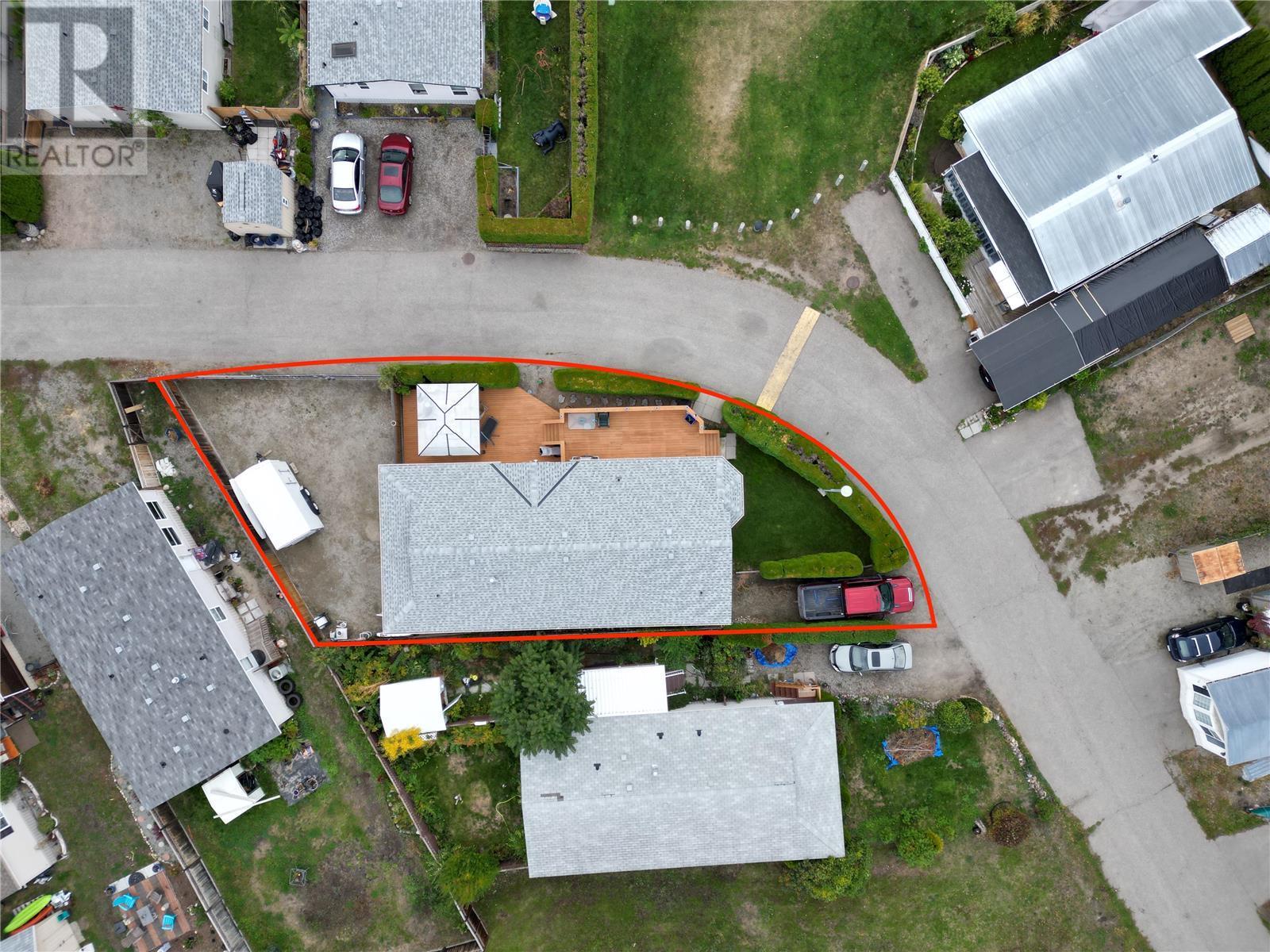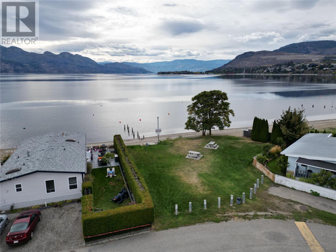4 Bedroom
2 Bathroom
1652 sqft
Fireplace
Central Air Conditioning
Forced Air, See Remarks
Other
Landscaped, Level
$449,900Maintenance, Pad Rental
$700 Monthly
Welcome to your new home in the heart of Westbank, where the serene beauty of Okanagan Lake meets the comfort of modern living. Nestled in a lakeside community, this double wide mobile home offers a harmonious blend of space, style, and scenic views. Step inside to discover a spacious open floor plan, where the inviting living area boasts a cozy natural gas fireplace, while the open kitchen and dining room provide ample space for cooking and family gatherings. 4 bedrooms offer plenty of space for family or friends and the main bedroom features a generous walk-in closet and a full ensuite bath. One of the standout features of this property is its unbeatable location. Situated directly across from the park's public beach, you're just a stone's throw away from endless hours of lakeside fun, swimming, and relaxation. With the 2 tiered deck, gazebo, private yard, unrestricted lake views and fenced in parking, It truly is the best spot in the park! Don't miss this opportunity for an affordable near-waterfront living home in one of Westbank's most desirable locations. Call today to schedule your private viewing of this remarkable lakeside property! (id:46227)
Property Details
|
MLS® Number
|
10308297 |
|
Property Type
|
Single Family |
|
Neigbourhood
|
Westbank Centre |
|
Features
|
Level Lot, Corner Site |
|
View Type
|
Lake View |
|
Water Front Type
|
Other |
Building
|
Bathroom Total
|
2 |
|
Bedrooms Total
|
4 |
|
Appliances
|
Refrigerator, Dishwasher, Dryer, Range - Electric, Washer |
|
Constructed Date
|
2000 |
|
Cooling Type
|
Central Air Conditioning |
|
Exterior Finish
|
Vinyl Siding |
|
Fire Protection
|
Smoke Detector Only |
|
Fireplace Present
|
Yes |
|
Fireplace Type
|
Insert |
|
Flooring Type
|
Linoleum |
|
Heating Type
|
Forced Air, See Remarks |
|
Roof Material
|
Asphalt Shingle |
|
Roof Style
|
Unknown |
|
Stories Total
|
1 |
|
Size Interior
|
1652 Sqft |
|
Type
|
Manufactured Home |
|
Utility Water
|
Private Utility |
Parking
Land
|
Acreage
|
No |
|
Fence Type
|
Fence |
|
Landscape Features
|
Landscaped, Level |
|
Sewer
|
Municipal Sewage System |
|
Size Irregular
|
0.12 |
|
Size Total
|
0.12 Ac|under 1 Acre |
|
Size Total Text
|
0.12 Ac|under 1 Acre |
|
Zoning Type
|
Unknown |
Rooms
| Level |
Type |
Length |
Width |
Dimensions |
|
Main Level |
Living Room |
|
|
12'6'' x 18'6'' |
|
Main Level |
4pc Bathroom |
|
|
Measurements not available |
|
Main Level |
Bedroom |
|
|
9'6'' x 10'6'' |
|
Main Level |
Bedroom |
|
|
9' x 10'6'' |
|
Main Level |
Bedroom |
|
|
9' x 8' |
|
Main Level |
4pc Ensuite Bath |
|
|
Measurements not available |
|
Main Level |
Primary Bedroom |
|
|
12' x 13' |
|
Main Level |
Laundry Room |
|
|
8' x 5' |
|
Main Level |
Dining Room |
|
|
12'10'' x 13' |
|
Main Level |
Kitchen |
|
|
12'6'' x 14'3'' |
https://www.realtor.ca/real-estate/26672835/2035-boucherie-road-unit-117-westbank-westbank-centre


