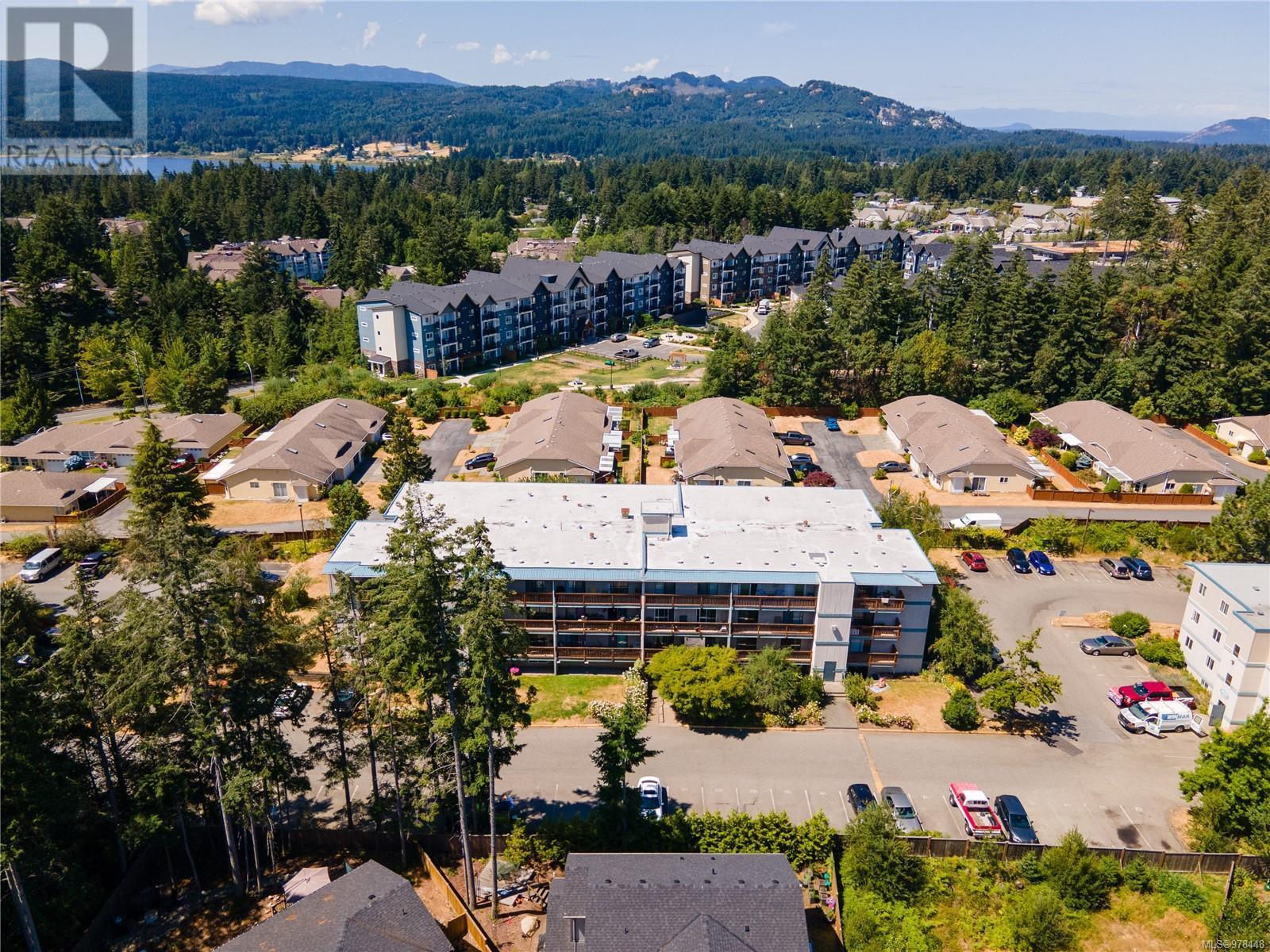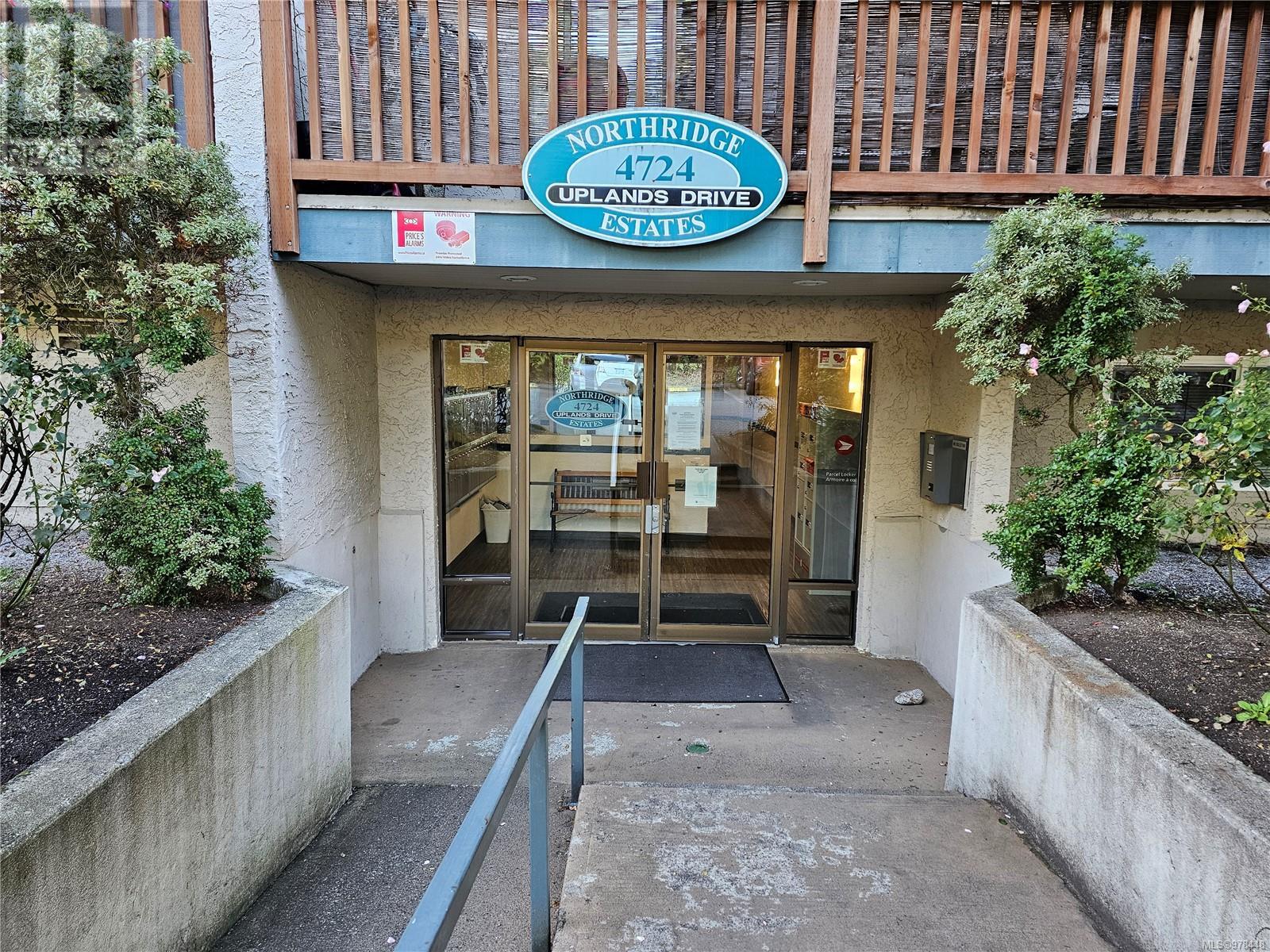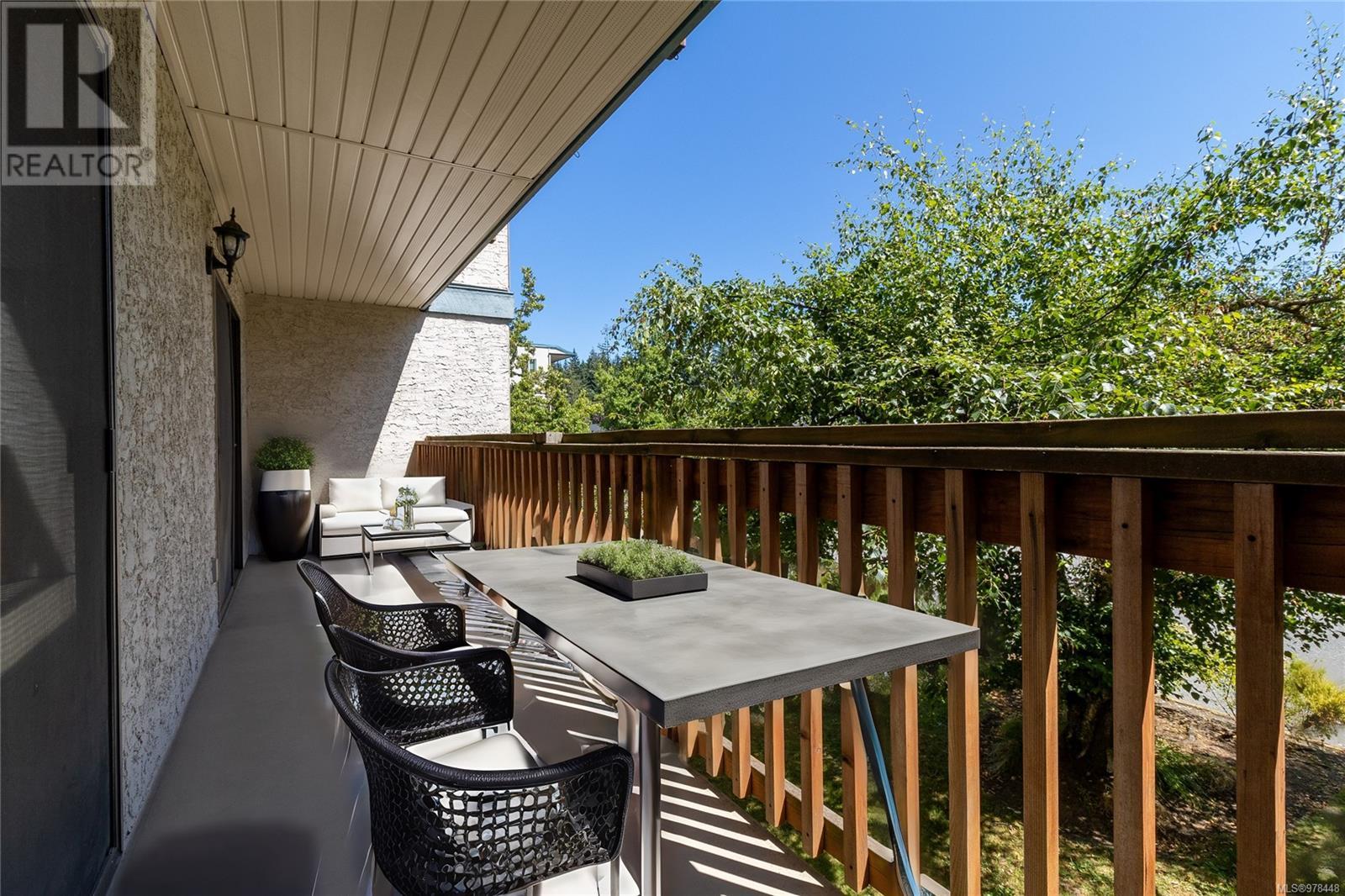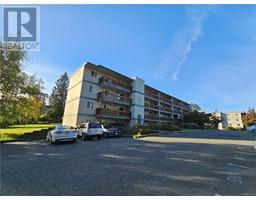202 4724 Uplands Dr Nanaimo, British Columbia V9T 4S8
$269,000Maintenance,
$330 Monthly
Maintenance,
$330 MonthlyCheck out this affordable North Nanaimo condo in a prime location! Enjoy walking distance to shopping conveniences like Nanaimo North Town Center and Longwood Station. Ideally situated near recreational areas, bus routes, Oliver Woods Park, and beach access. This one-bedroom condo features a spacious layout with ample storage throughout, ensuring a comfortable and organized living experience. The unit is bathed in natural light, and brand-new sliding glass doors are on order, ready to enhance the space for the new owner's enjoyment. The private covered deck, facing east for morning sun, is accessible from both the living area and bedroom, offering plenty of space for relaxing in your own outdoor retreat. Pets and rentals are allowed. Making this an affordable opportunity for investors, first-time buyers or retirees. (id:46227)
Property Details
| MLS® Number | 978448 |
| Property Type | Single Family |
| Neigbourhood | Uplands |
| Community Features | Pets Allowed, Family Oriented |
| Features | Central Location, Private Setting, Other, Marine Oriented |
| Parking Space Total | 1 |
Building
| Bathroom Total | 1 |
| Bedrooms Total | 1 |
| Constructed Date | 1981 |
| Cooling Type | None |
| Fire Protection | Fire Alarm System |
| Heating Fuel | Electric |
| Heating Type | Baseboard Heaters |
| Size Interior | 813 Sqft |
| Total Finished Area | 813 Sqft |
| Type | Apartment |
Land
| Acreage | No |
| Size Irregular | 800 |
| Size Total | 800 Sqft |
| Size Total Text | 800 Sqft |
| Zoning Type | Multi-family |
Rooms
| Level | Type | Length | Width | Dimensions |
|---|---|---|---|---|
| Main Level | Primary Bedroom | 11 ft | Measurements not available x 11 ft | |
| Main Level | Living Room | 17'4 x 13'1 | ||
| Main Level | Kitchen | 10'4 x 7'1 | ||
| Main Level | Entrance | 4 ft | Measurements not available x 4 ft | |
| Main Level | Dining Room | 10'9 x 8'6 | ||
| Main Level | Bathroom | 4-Piece | ||
| Other | Balcony | 24'10 x 4'9 |
https://www.realtor.ca/real-estate/27531478/202-4724-uplands-dr-nanaimo-uplands










































