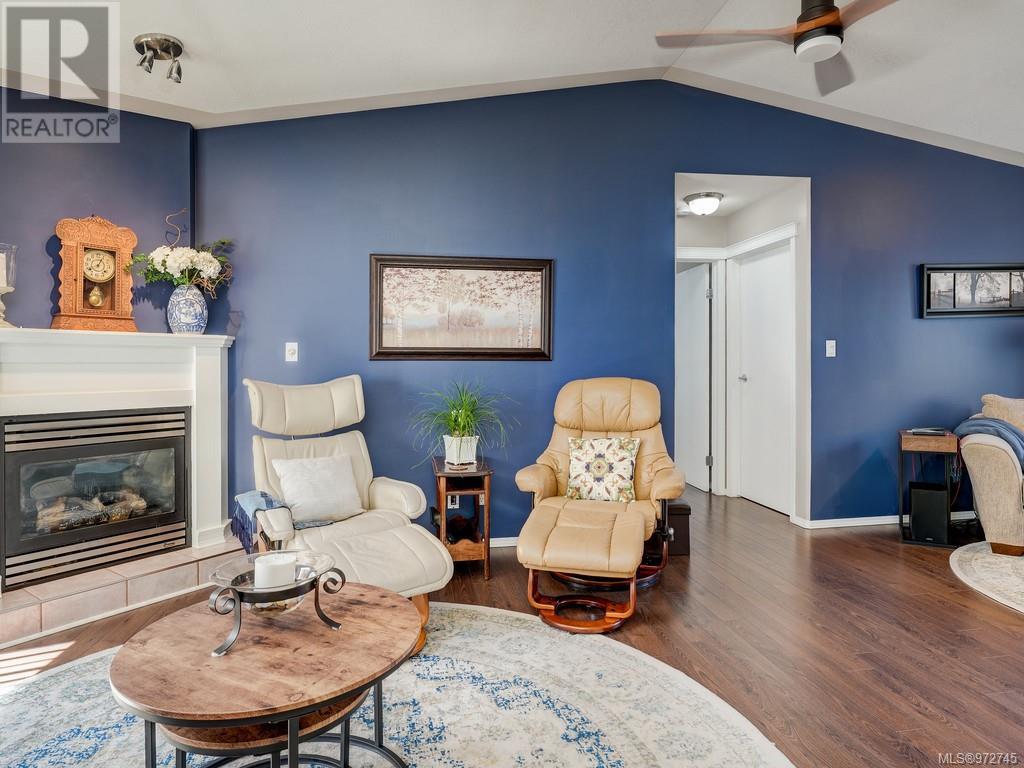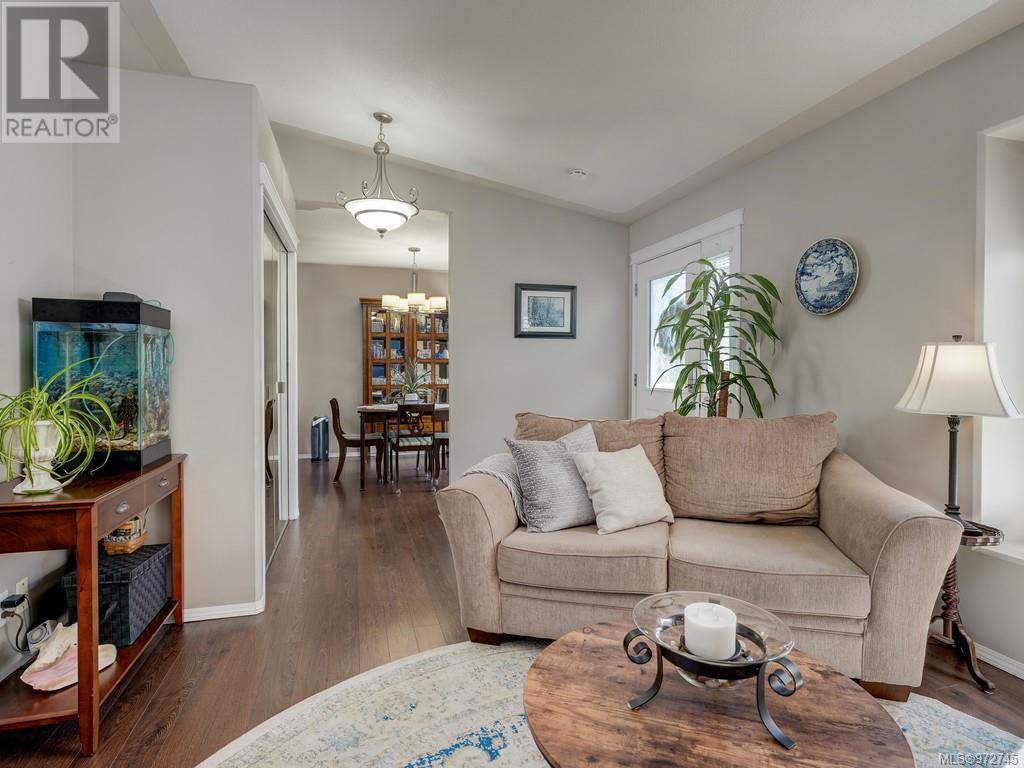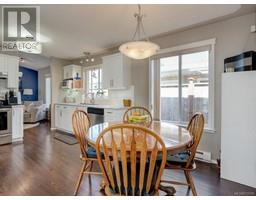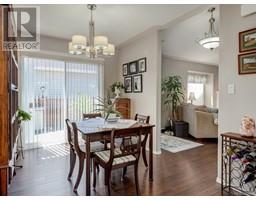20 7570 Tetayut Rd Central Saanich, British Columbia V8M 2H4
$548,900Maintenance,
$836.47 Monthly
Maintenance,
$836.47 MonthlyHere it is! A meticulously maintained two bedroom, two full bath Rancher Style home in sought after Hawthorne Village. This home features engineered hardwood flooring and tile throughout, a fireplace, an open, bright gourmet kitchen with stainless steel appliances, vaulted ceilings, a heat pump and a large master bedroom with a great ensuite and ample his and hers closets. It's beautifully landscaped, with a covered patio area, a fully fenced yard, a two tier shed and double sized garage with plenty of extra storage/workshop room. One owner must be 55+. Call now to view and or more information! (id:46227)
Property Details
| MLS® Number | 972745 |
| Property Type | Single Family |
| Neigbourhood | Hawthorne |
| Community Name | Hawthorne Village MHP |
| Community Features | Pets Allowed With Restrictions, Age Restrictions |
| Features | Central Location, Level Lot, Private Setting, Other, Rectangular |
| Parking Space Total | 3 |
| Structure | Shed |
Building
| Bathroom Total | 2 |
| Bedrooms Total | 2 |
| Architectural Style | Other |
| Constructed Date | 2004 |
| Cooling Type | Air Conditioned, Wall Unit |
| Fireplace Present | Yes |
| Fireplace Total | 1 |
| Heating Fuel | Electric |
| Heating Type | Baseboard Heaters, Heat Pump |
| Size Interior | 1721 Sqft |
| Total Finished Area | 1360 Sqft |
| Type | House |
Land
| Access Type | Road Access |
| Acreage | No |
| Size Irregular | 3724 |
| Size Total | 3724 Sqft |
| Size Total Text | 3724 Sqft |
| Zoning Description | Manu |
| Zoning Type | Residential |
Rooms
| Level | Type | Length | Width | Dimensions |
|---|---|---|---|---|
| Main Level | Laundry Room | 8' x 6' | ||
| Main Level | Eating Area | 12' x 7' | ||
| Main Level | Bedroom | 11' x 11' | ||
| Main Level | Ensuite | 3-Piece | ||
| Main Level | Bathroom | 4-Piece | ||
| Main Level | Primary Bedroom | 16' x 12' | ||
| Main Level | Kitchen | 12' x 17' | ||
| Main Level | Dining Room | 12' x 10' | ||
| Main Level | Living Room | 24' x 13' | ||
| Main Level | Entrance | 9' x 8' |
https://www.realtor.ca/real-estate/27275464/20-7570-tetayut-rd-central-saanich-hawthorne






















































