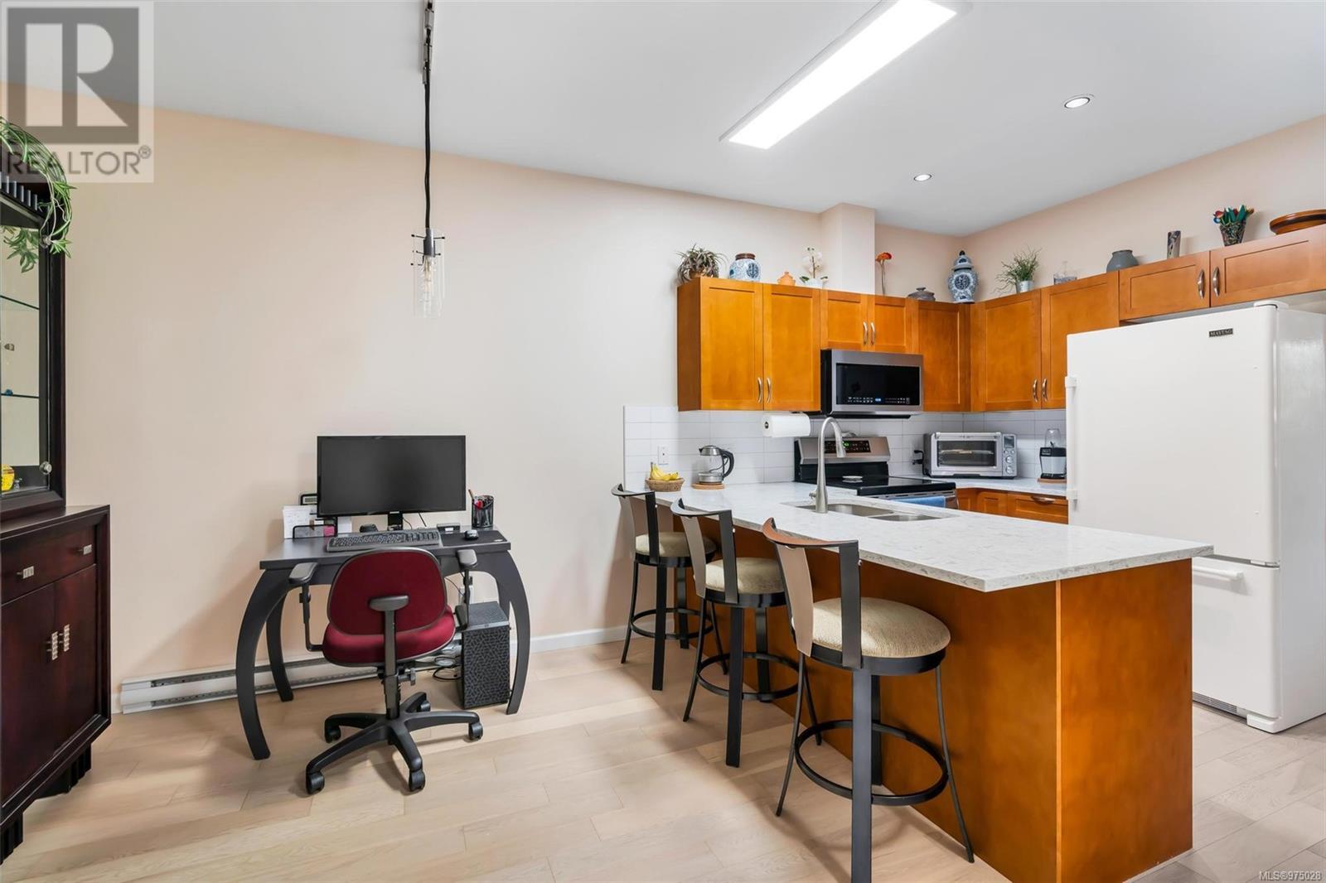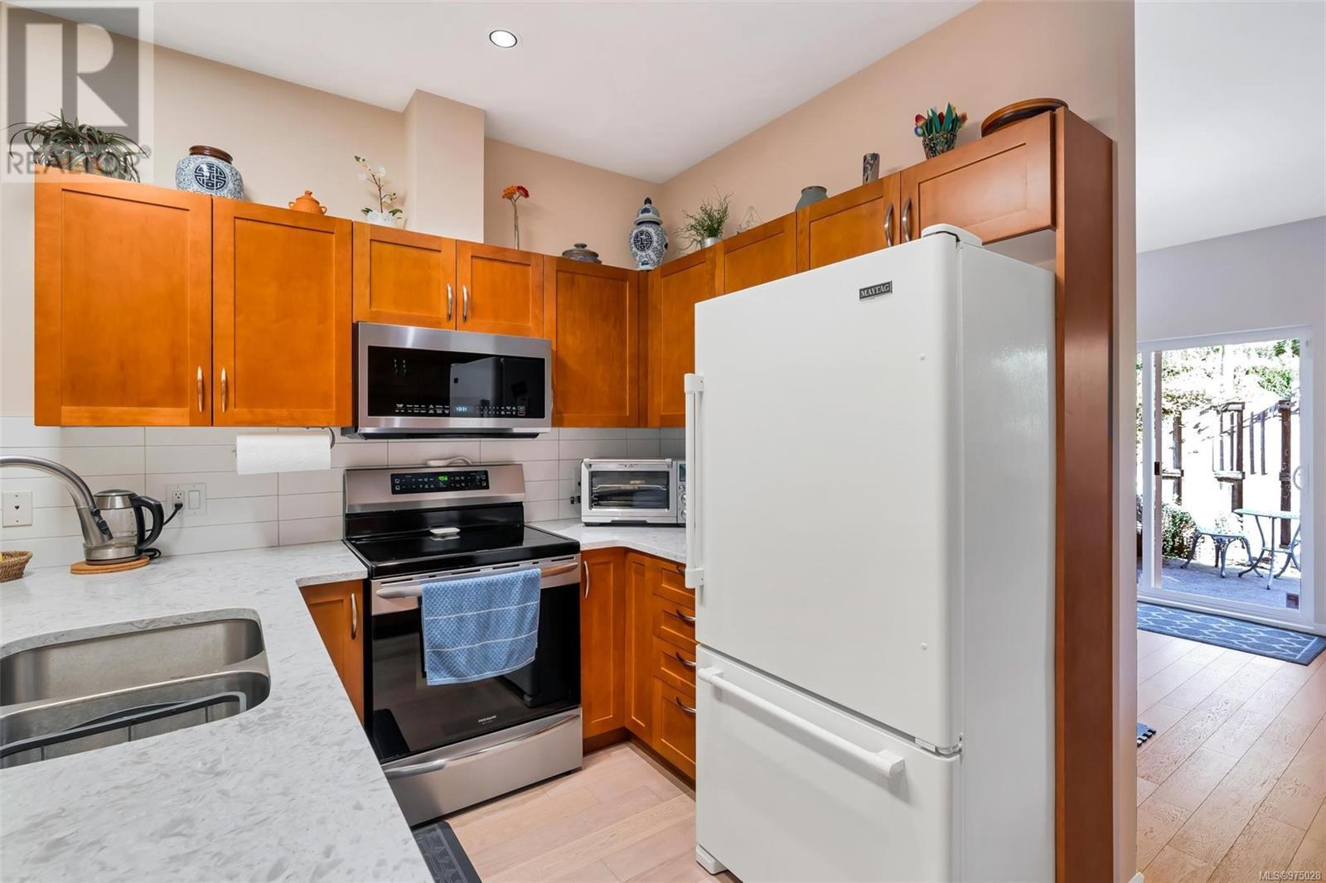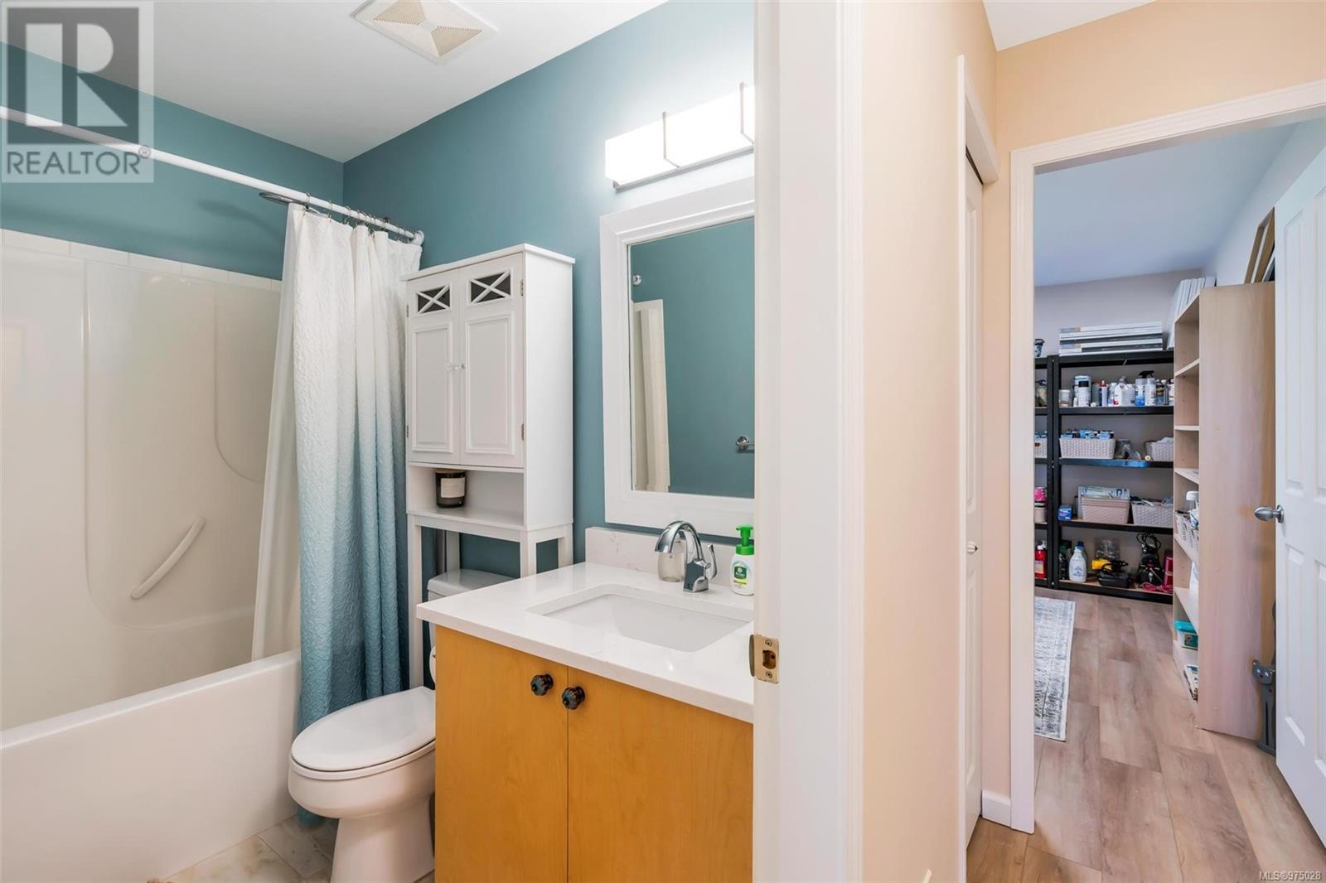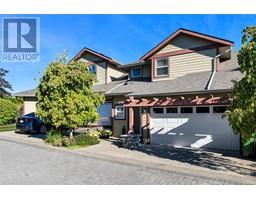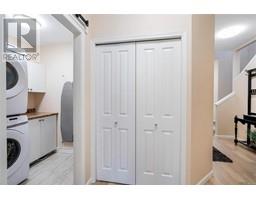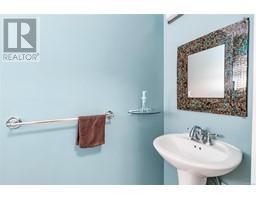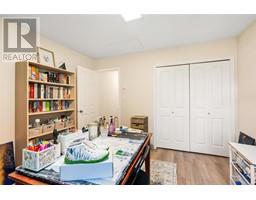1973 Polo Park Crt Central Saanich, British Columbia V8M 2K1
$899,990Maintenance,
$664.64 Monthly
Maintenance,
$664.64 MonthlyWelcome to this inviting 3-bedroom, 2.5-bath townhome, offering a spacious and charming living experience in the heart of Saanichton. A rare gem, this home offers the ease of main-floor living with a spacious master bedroom and ensuite, while two bedrooms upstairs provide privacy and flexibility. You’ll love the cozy nook at the top of the stairs—perfect for a quiet reading spot or relaxing. This home has a double car garage, ample storage, and a bonus room that could easily serve as a home office, hobby space, or closet space/storage. Step outside to your own private, fenced garden, a peaceful space to unwind or entertain. Tastefully updated in recent years, the home blends modern touches with warmth and style. This home is designed for comfortable living. Situated in a peaceful neighborhood, yet within walking distance to local amenities, this home has everything you need for a balanced and easygoing lifestyle. Come see for yourself—you won’t want to miss it! (id:46227)
Property Details
| MLS® Number | 975028 |
| Property Type | Single Family |
| Neigbourhood | Saanichton |
| Community Features | Pets Allowed With Restrictions, Family Oriented |
| Parking Space Total | 2 |
| Structure | Patio(s) |
Building
| Bathroom Total | 3 |
| Bedrooms Total | 3 |
| Constructed Date | 2004 |
| Cooling Type | None |
| Heating Fuel | Electric |
| Heating Type | Baseboard Heaters |
| Size Interior | 2376 Sqft |
| Total Finished Area | 1684 Sqft |
| Type | Row / Townhouse |
Land
| Acreage | No |
| Size Irregular | 2281 |
| Size Total | 2281 Sqft |
| Size Total Text | 2281 Sqft |
| Zoning Type | Multi-family |
Rooms
| Level | Type | Length | Width | Dimensions |
|---|---|---|---|---|
| Second Level | Bathroom | 4-Piece | ||
| Second Level | Bedroom | 11 ft | 12 ft | 11 ft x 12 ft |
| Second Level | Bedroom | 12 ft | 12 ft | 12 ft x 12 ft |
| Second Level | Storage | 15'1 x 19'10 | ||
| Main Level | Patio | 12'9 x 11'2 | ||
| Main Level | Ensuite | 4-Piece | ||
| Main Level | Primary Bedroom | 12'1 x 17'2 | ||
| Main Level | Bathroom | 2-Piece | ||
| Main Level | Laundry Room | 5'8 x 8'7 | ||
| Main Level | Kitchen | 10'11 x 9'3 | ||
| Main Level | Dining Room | 10'11 x 9'3 | ||
| Main Level | Living Room | 21'8 x 12'0 | ||
| Additional Accommodation | Other | 8'7 x 8'0 |
https://www.realtor.ca/real-estate/27374906/1973-polo-park-crt-central-saanich-saanichton












