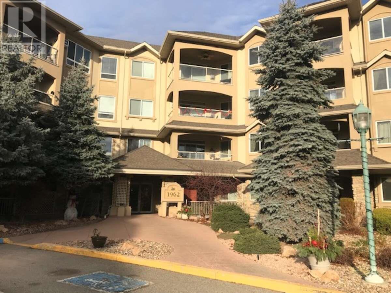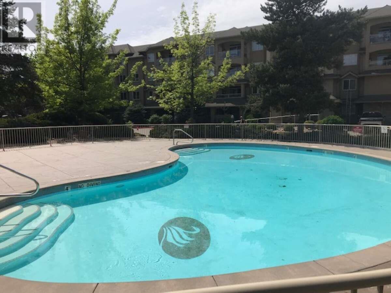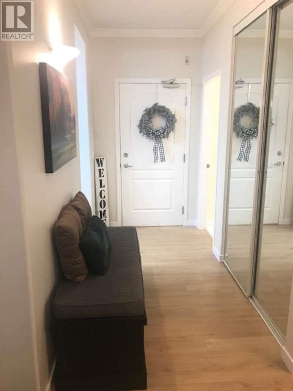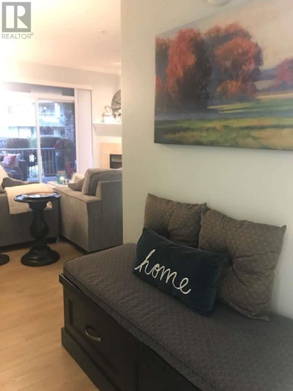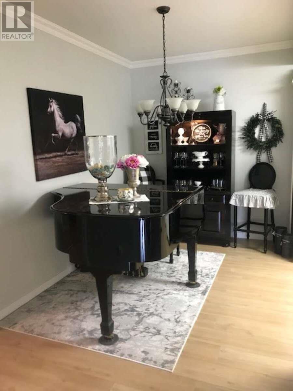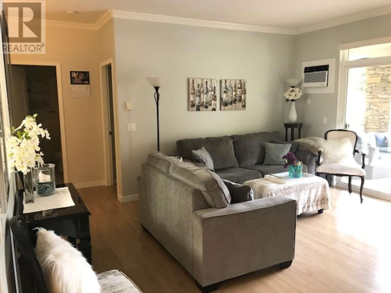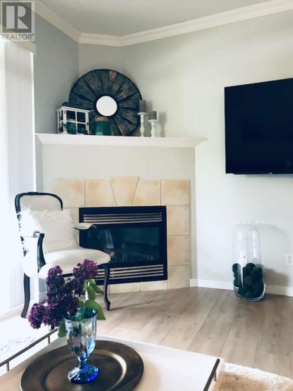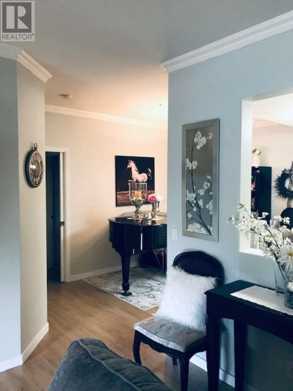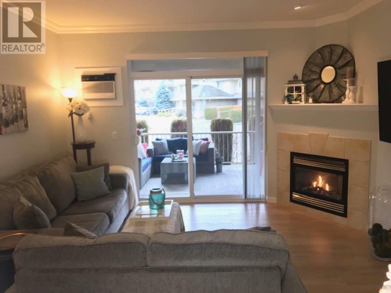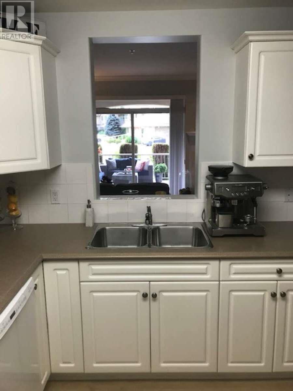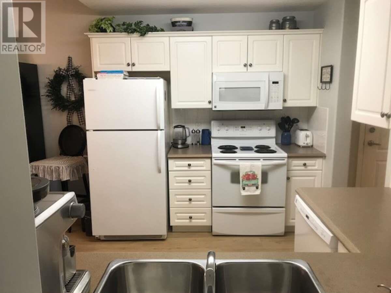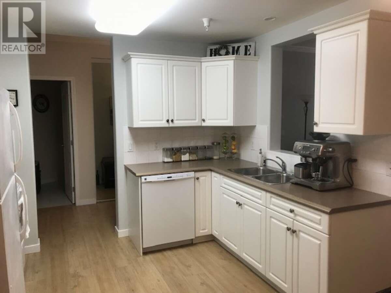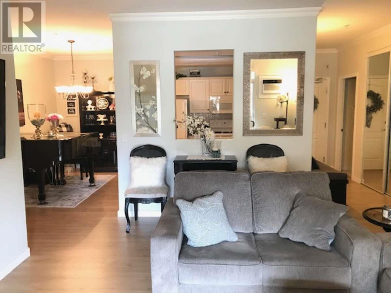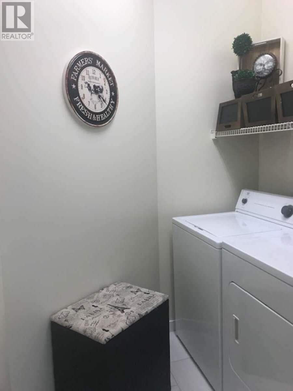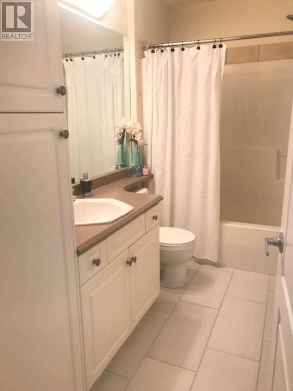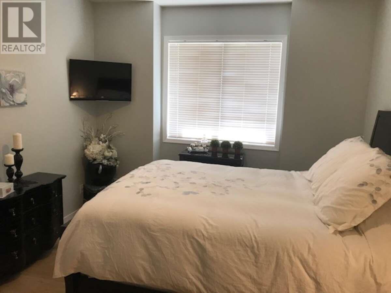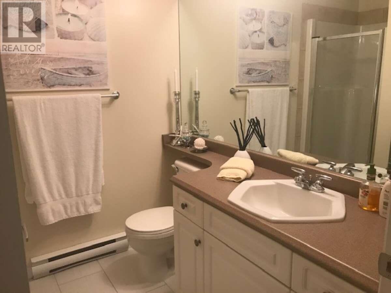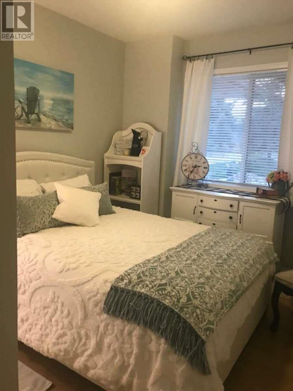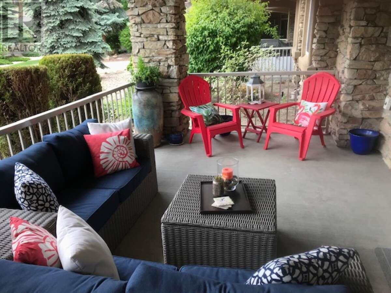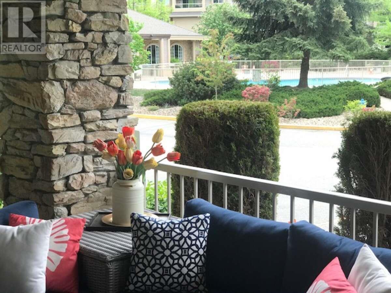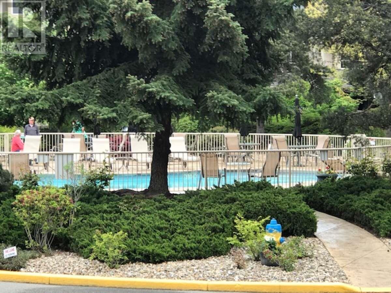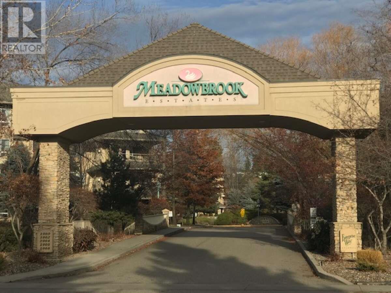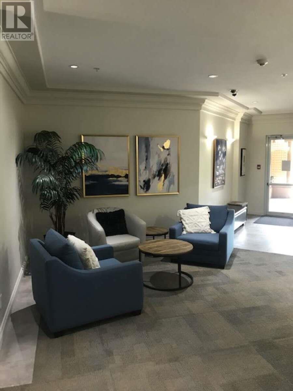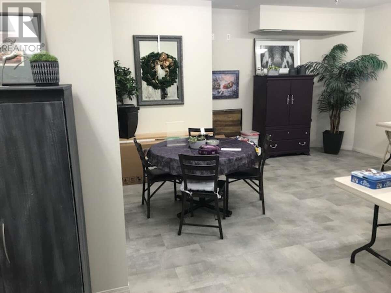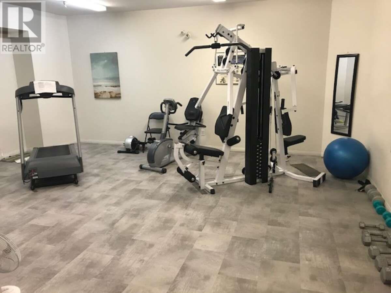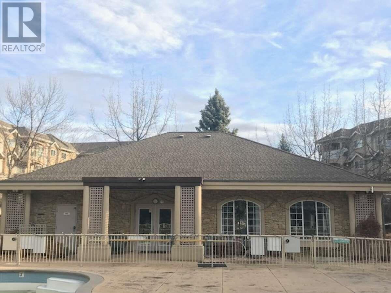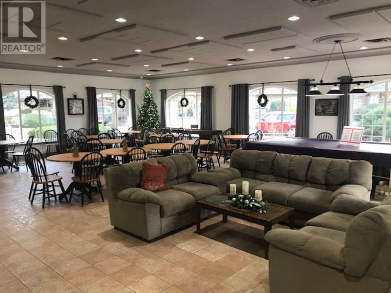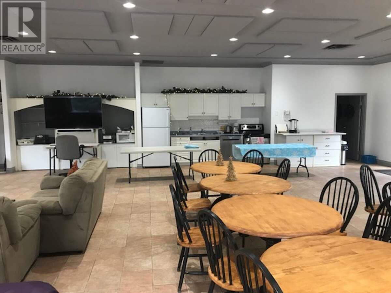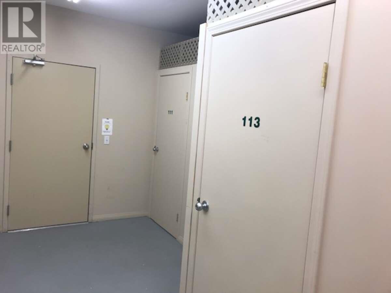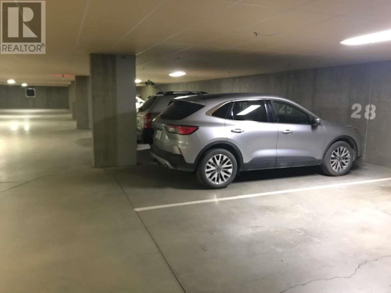1962 Enterprise Way Unit# 113 Kelowna, British Columbia V1Y 9S6
$523,000Maintenance, Reserve Fund Contributions, Heat, Ground Maintenance, Property Management, Other, See Remarks, Recreation Facilities, Sewer, Waste Removal, Water
$408.45 Monthly
Maintenance, Reserve Fund Contributions, Heat, Ground Maintenance, Property Management, Other, See Remarks, Recreation Facilities, Sewer, Waste Removal, Water
$408.45 MonthlyFor additional information, please click on Brochure button below. Vacation all year round in your Kelowna condo with an outdoor pool. This spacious 2 bedroom 2 bathroom home is in Kelowna's sought-after Meadowbrook Estates Community complex. There are no age restrictions and long-term rentals are allowed. This bright and airy lovely home features newer paint and flooring and a brand new air-conditioning unit. Cool off in the outdoor pool in the summer or cozy up to the gas fireplace in the winter. The bedrooms and bathrooms are on opposite sides of the suite to maximize privacy and the pass-through window between the kitchen & living room adds an open view to the huge, covered ground-floor deck and patio. In-suite laundry, AC, private storage locker, secure, underground parking stall, clubhouse, gym, and craft room are some more bonus features added to your new stress-free lifestyle. Walk to all amenities including restaurants, shopping, transit, Rec Centre, walking trails, and close to downtown and lake-front beaches. (id:46227)
Property Details
| MLS® Number | 10306136 |
| Property Type | Single Family |
| Neigbourhood | Glenmore |
| Community Name | Meadowbrook Estates |
| Amenities Near By | Park, Recreation, Shopping |
| Community Features | Pets Allowed, Pet Restrictions, Pets Allowed With Restrictions, Rentals Allowed |
| Features | Balcony |
| Parking Space Total | 1 |
| Pool Type | Inground Pool, Outdoor Pool, Pool |
| Storage Type | Storage, Locker |
| Structure | Clubhouse |
| View Type | City View |
| Water Front Type | Waterfront On Creek |
Building
| Bathroom Total | 2 |
| Bedrooms Total | 2 |
| Amenities | Clubhouse, Other, Party Room, Security/concierge, Storage - Locker |
| Appliances | Refrigerator, Dishwasher, Range - Electric, Microwave, Washer & Dryer |
| Constructed Date | 2004 |
| Cooling Type | Wall Unit |
| Exterior Finish | Stone, Stucco |
| Fire Protection | Security, Sprinkler System-fire, Controlled Entry, Security System, Smoke Detector Only |
| Fireplace Fuel | Gas |
| Fireplace Present | Yes |
| Fireplace Type | Unknown |
| Flooring Type | Ceramic Tile, Laminate |
| Heating Fuel | Electric |
| Heating Type | Baseboard Heaters, See Remarks |
| Roof Material | Asphalt Shingle,vinyl Shingles |
| Roof Style | Unknown,unknown |
| Stories Total | 1 |
| Size Interior | 1026 Sqft |
| Type | Apartment |
| Utility Water | Municipal Water, Community Water System |
Parking
| See Remarks | |
| Stall | |
| Underground | 1 |
Land
| Acreage | No |
| Fence Type | Chain Link, Fence |
| Land Amenities | Park, Recreation, Shopping |
| Landscape Features | Landscaped, Underground Sprinkler |
| Sewer | Municipal Sewage System |
| Size Total Text | Under 1 Acre |
| Surface Water | Creeks |
| Zoning Type | Multi-family |
Rooms
| Level | Type | Length | Width | Dimensions |
|---|---|---|---|---|
| Main Level | Laundry Room | 7'8'' x 6'0'' | ||
| Main Level | Living Room | 15'0'' x 13'0'' | ||
| Main Level | Dining Room | 8'0'' x 10'0'' | ||
| Main Level | Kitchen | 10'0'' x 8'0'' | ||
| Main Level | Primary Bedroom | 11'0'' x 12'0'' | ||
| Main Level | Bedroom | 11'0'' x 10'0'' | ||
| Main Level | 4pc Ensuite Bath | 10'0'' x 5'3'' | ||
| Main Level | 3pc Bathroom | 6'7'' x 8'0'' |
Utilities
| Cable | Available |
| Electricity | Available |
| Natural Gas | Available |
| Telephone | Available |
| Sewer | Available |
| Water | Available |
https://www.realtor.ca/real-estate/26584666/1962-enterprise-way-unit-113-kelowna-glenmore


