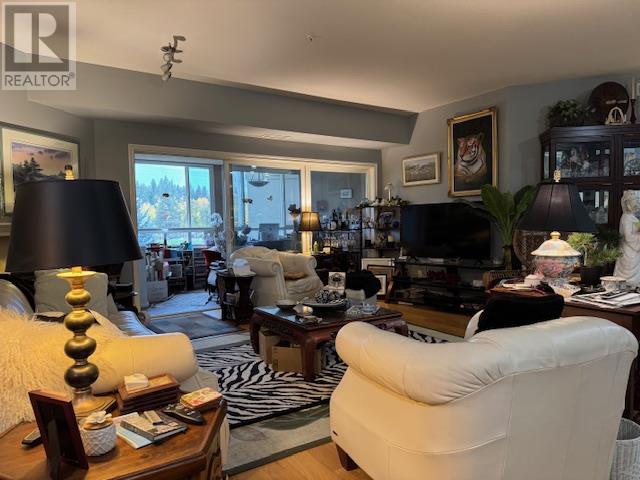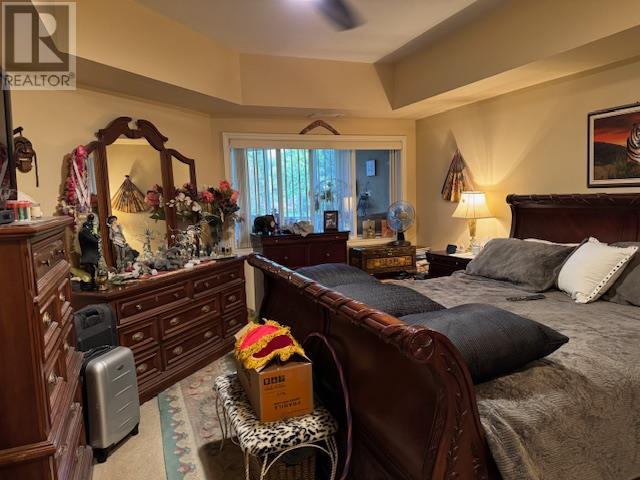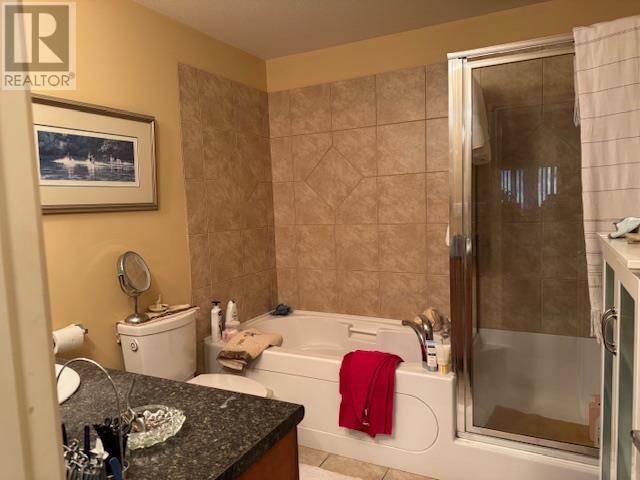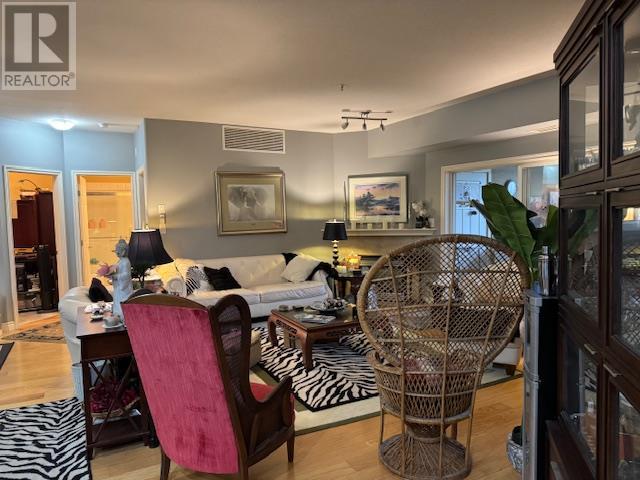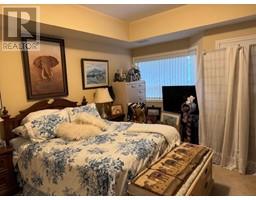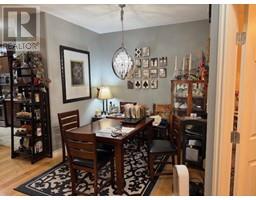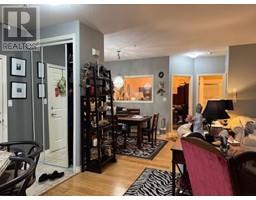1961 Durnin Road Unit# 209 Kelowna, British Columbia V1X 7Y6
$529,900Maintenance, Reserve Fund Contributions, Insurance, Ground Maintenance, Property Management, Other, See Remarks, Waste Removal, Water
$450.29 Monthly
Maintenance, Reserve Fund Contributions, Insurance, Ground Maintenance, Property Management, Other, See Remarks, Waste Removal, Water
$450.29 MonthlyThis spacious 2-bedroom, 2-bathroom plus den residence is situated in the heart of the centrally located Bristol Gardens community. Enjoy serene views of picturesque Mission Creek Park, just steps away, perfect for outdoor enthusiasts and hikers. Inside, a natural gas fireplace warms the open-concept kitchen and living room, creating an inviting space for entertaining. The primary bedroom comfortably fits a king-size bed, includes a walk-in closet, and features a 4-piece ensuite. The generously sized second bedroom and versatile den/office offer flexibility for remote work or hosting guests. A convenient 3-piece bathroom with a walk-in shower adds extra comfort. The enclosed balcony extends the living space, ideal for hobbies or workouts. Additional features include a spacious in-suite laundry area with stacking washer and dryer, plus extra cabinetry for storage. Secure parking and a separate storage locker in the parkade are also included. The community's amenities include a bike room, clubhouse with a kitchen, card and billiards room, and a fully equipped workshop. (id:46227)
Property Details
| MLS® Number | 10326568 |
| Property Type | Single Family |
| Neigbourhood | Springfield/Spall |
| Community Name | Bristol Gardens |
| Community Features | Rentals Allowed |
| Parking Space Total | 1 |
| Storage Type | Storage, Locker |
Building
| Bathroom Total | 2 |
| Bedrooms Total | 2 |
| Constructed Date | 2005 |
| Cooling Type | Central Air Conditioning |
| Heating Type | Forced Air, See Remarks |
| Stories Total | 1 |
| Size Interior | 1469 Sqft |
| Type | Apartment |
| Utility Water | Municipal Water |
Parking
| Underground |
Land
| Acreage | No |
| Sewer | Municipal Sewage System |
| Size Total Text | Under 1 Acre |
| Zoning Type | Unknown |
Rooms
| Level | Type | Length | Width | Dimensions |
|---|---|---|---|---|
| Main Level | Laundry Room | 7' x 6' | ||
| Main Level | Foyer | 5' x 5' | ||
| Main Level | Dining Room | 9' x 9' | ||
| Main Level | Den | 10'10'' x 10'4'' | ||
| Main Level | Bedroom | 12'4'' x 12'6'' | ||
| Main Level | 3pc Bathroom | Measurements not available | ||
| Main Level | 4pc Ensuite Bath | Measurements not available | ||
| Main Level | Primary Bedroom | 18'4'' x 13' | ||
| Main Level | Living Room | 17' x 12' | ||
| Main Level | Kitchen | 10'3'' x 11' |
https://www.realtor.ca/real-estate/27567554/1961-durnin-road-unit-209-kelowna-springfieldspall










