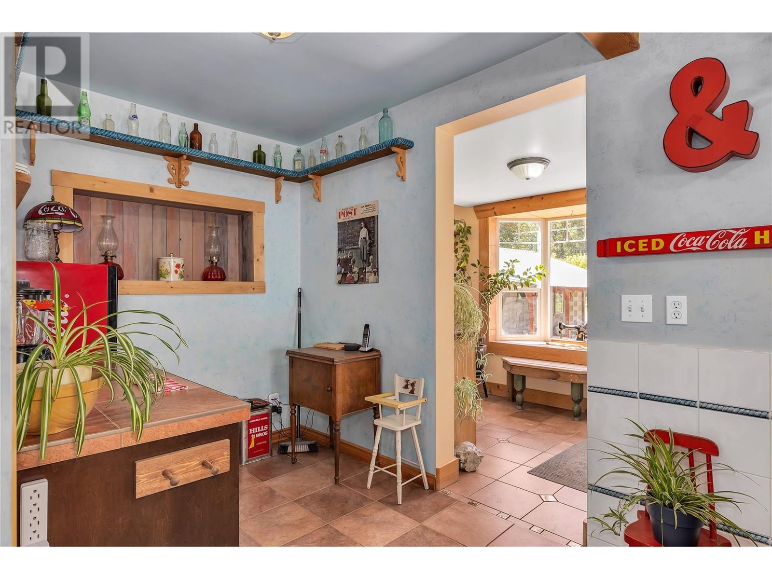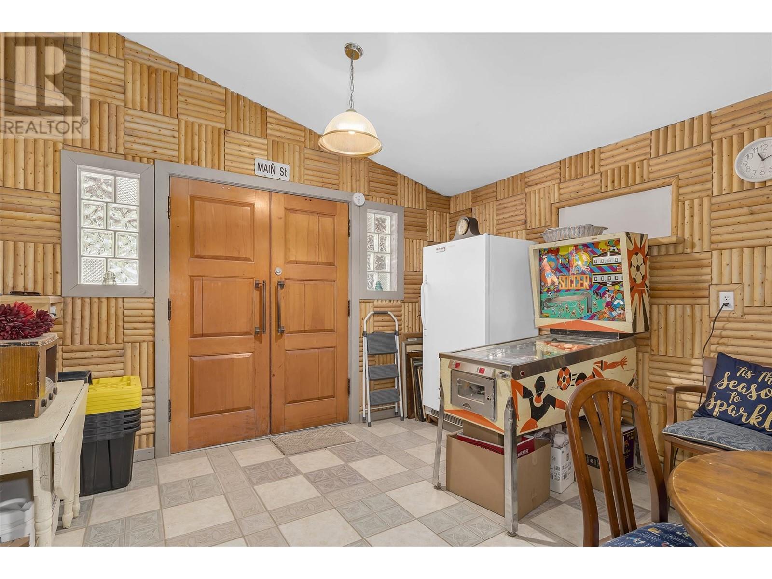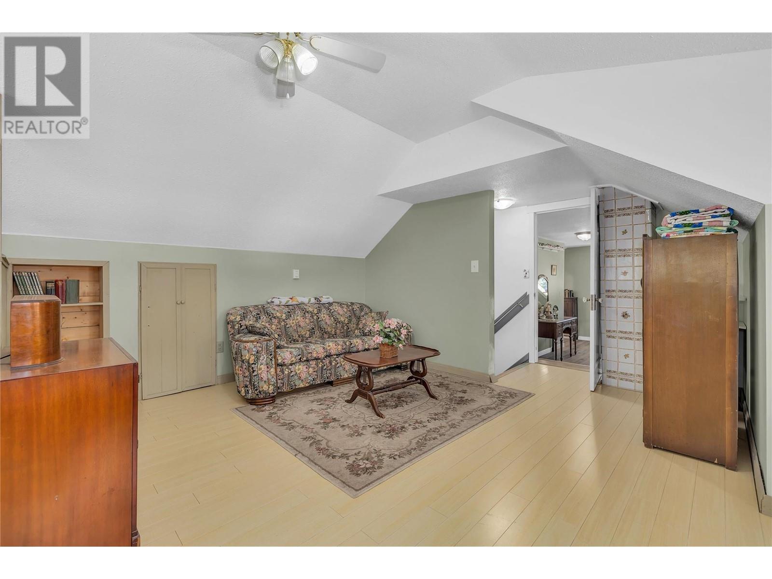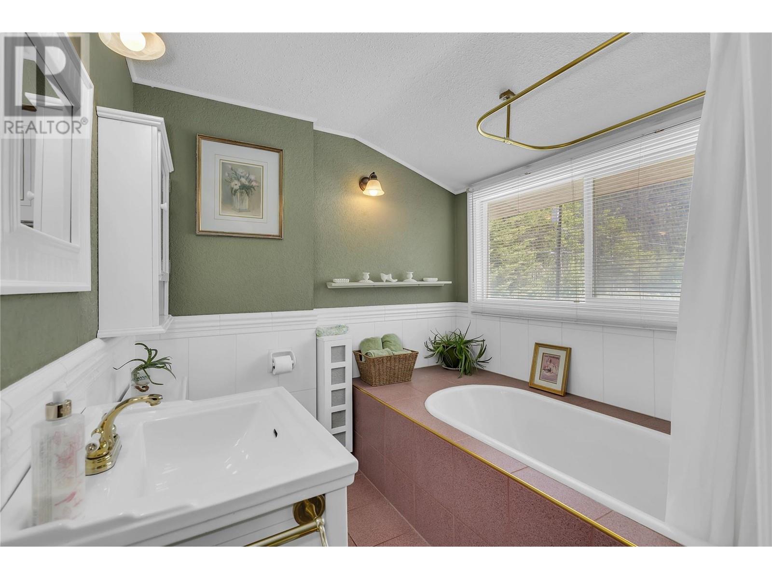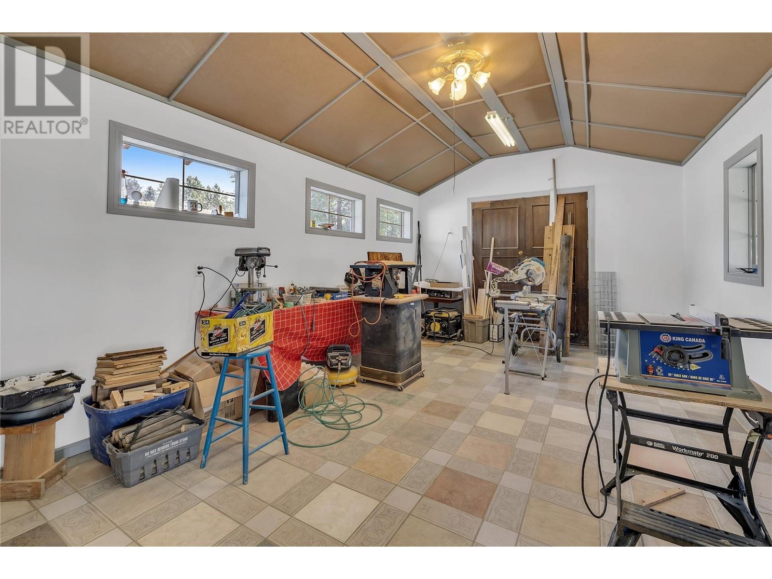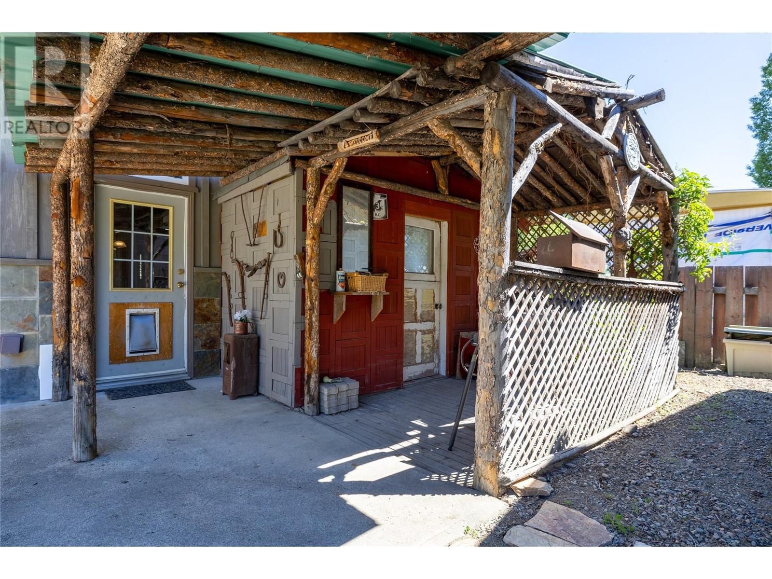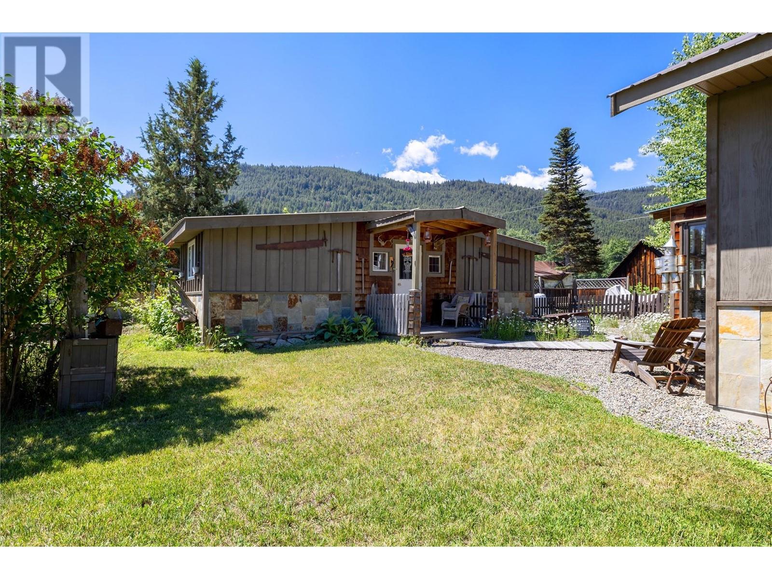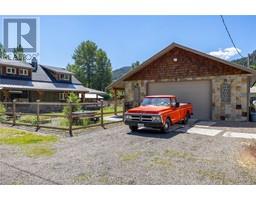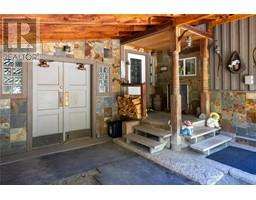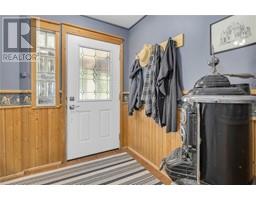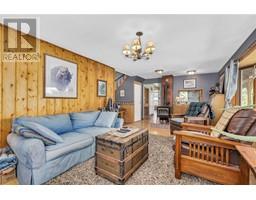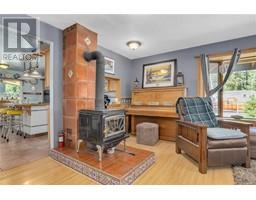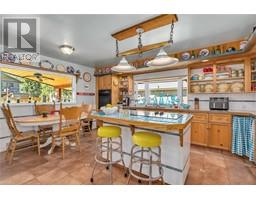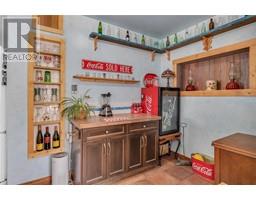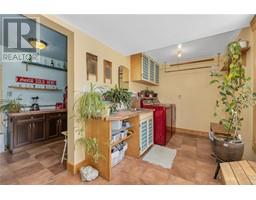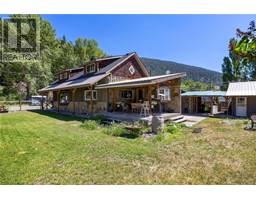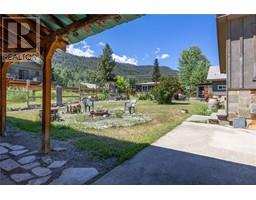3 Bedroom
2 Bathroom
2217 sqft
Fireplace
Baseboard Heaters, Stove
$619,000
Come discover this remarkable, move in ready property in beautiful, sought after Coalmont BC, the new Tulameen! This meticulously designed and cared for 3 bedroom, 2 bathroom home with bonus games room features a beautifully covered deck overlooking a well manicured yard, a wood working shop, a guest suite and a 1200 sq ft dream garage with dedicated 200 amp service and oversized doors! Recent upgrades include a new hot water tank, new roof and a new well pump. This home features tasteful slate and wood siding through out. All this is situated on 5 lots with ample parking located in historic Coalmont! 15 minutes from Princeton and approximately 3 hours from the Lower Mainland, Coalmont has a dedicated fire department and has access to miles and miles of trails through Crown Land . Have a look at our virtual tour and call your agent to come see this dream home today! (id:46227)
Property Details
|
MLS® Number
|
10318830 |
|
Property Type
|
Single Family |
|
Neigbourhood
|
Coalmont-Tulameen |
|
Parking Space Total
|
4 |
Building
|
Bathroom Total
|
2 |
|
Bedrooms Total
|
3 |
|
Appliances
|
Refrigerator, Cooktop, Water Heater - Electric, Washer & Dryer, Oven - Built-in |
|
Constructed Date
|
1990 |
|
Construction Style Attachment
|
Detached |
|
Exterior Finish
|
Stone, Wood Siding |
|
Fireplace Fuel
|
Wood |
|
Fireplace Present
|
Yes |
|
Fireplace Type
|
Conventional |
|
Heating Fuel
|
Wood |
|
Heating Type
|
Baseboard Heaters, Stove |
|
Roof Material
|
Asphalt Shingle |
|
Roof Style
|
Unknown |
|
Stories Total
|
2 |
|
Size Interior
|
2217 Sqft |
|
Type
|
House |
|
Utility Water
|
Well |
Parking
|
Carport
|
|
|
Detached Garage
|
4 |
|
Oversize
|
|
|
R V
|
|
Land
|
Acreage
|
No |
|
Size Irregular
|
0.29 |
|
Size Total
|
0.29 Ac|under 1 Acre |
|
Size Total Text
|
0.29 Ac|under 1 Acre |
|
Zoning Type
|
Unknown |
Rooms
| Level |
Type |
Length |
Width |
Dimensions |
|
Second Level |
Bedroom |
|
|
12'7'' x 7'7'' |
|
Second Level |
Loft |
|
|
16'10'' x 16'7'' |
|
Second Level |
4pc Ensuite Bath |
|
|
7'9'' x 7'5'' |
|
Second Level |
Primary Bedroom |
|
|
17' x 16'7'' |
|
Main Level |
Family Room |
|
|
12'4'' x 9'10'' |
|
Main Level |
Utility Room |
|
|
2'7'' x 3'7'' |
|
Main Level |
Dining Nook |
|
|
8'3'' x 6'6'' |
|
Main Level |
Storage |
|
|
11'4'' x 6'4'' |
|
Main Level |
Storage |
|
|
11'4'' x 6'6'' |
|
Main Level |
Bedroom |
|
|
8'7'' x 13'9'' |
|
Main Level |
Dining Room |
|
|
12'4'' x 16'4'' |
|
Main Level |
Laundry Room |
|
|
15'5'' x 7'3'' |
|
Main Level |
3pc Bathroom |
|
|
7'8'' x 9'3'' |
|
Main Level |
Living Room |
|
|
12' x 23'3'' |
|
Main Level |
Kitchen |
|
|
15'7'' x 16'7'' |
https://www.realtor.ca/real-estate/27137804/1879-front-street-coalmont-tulameen-coalmont-tulameen























