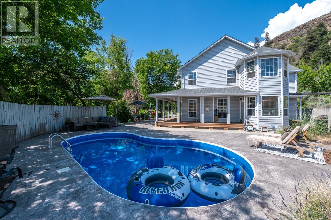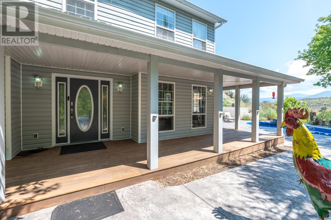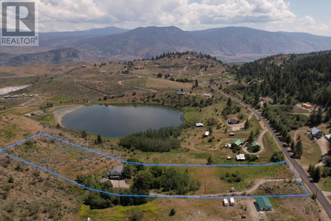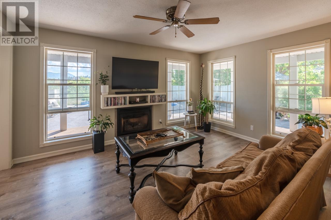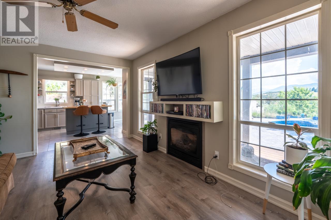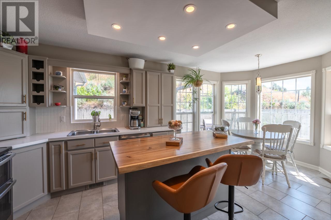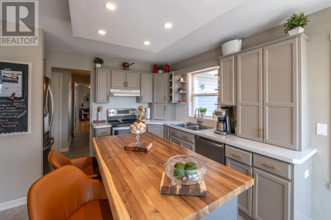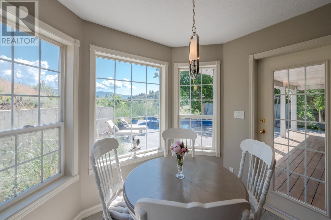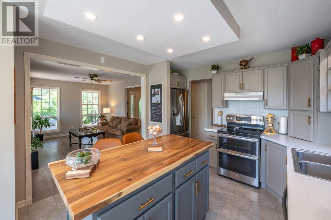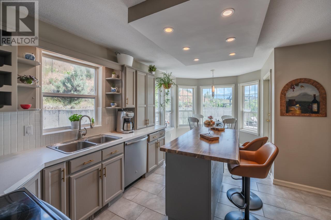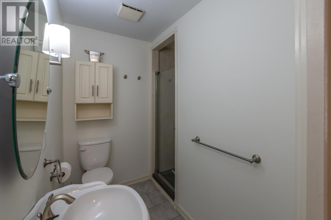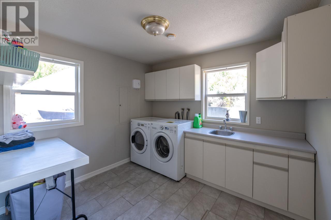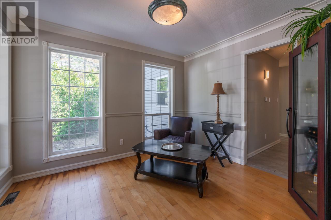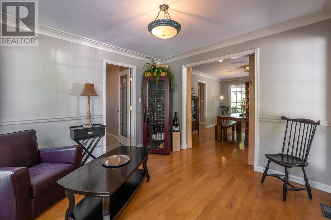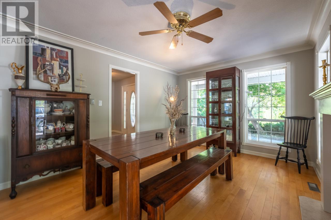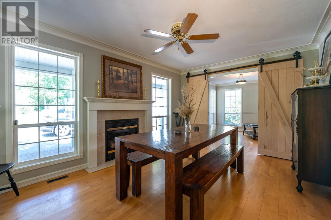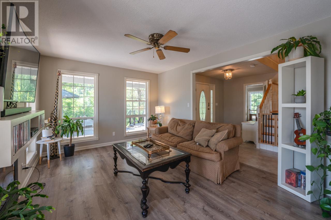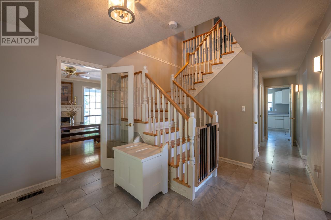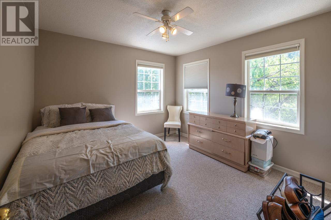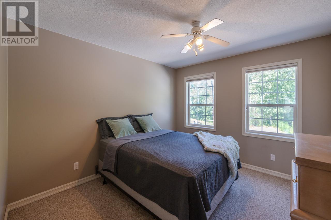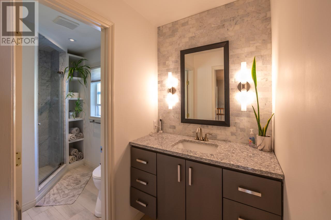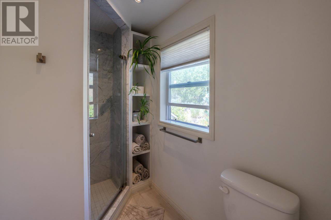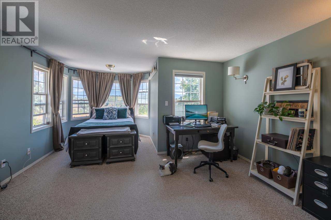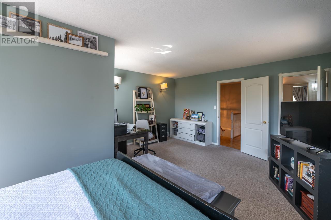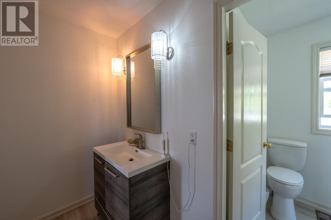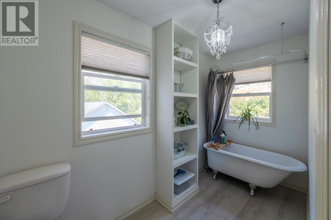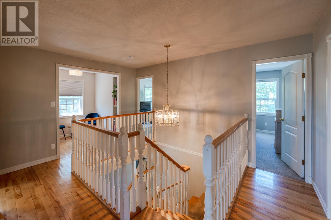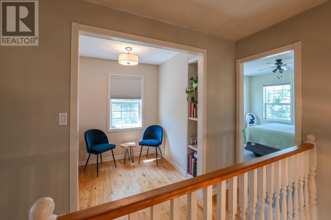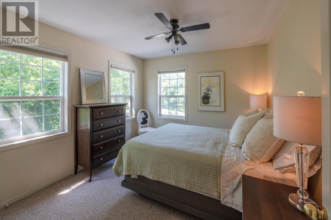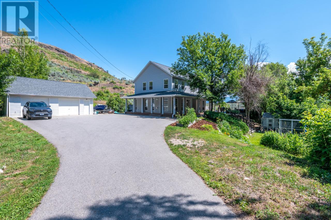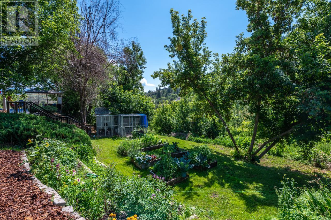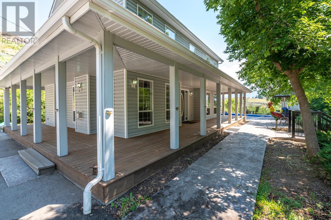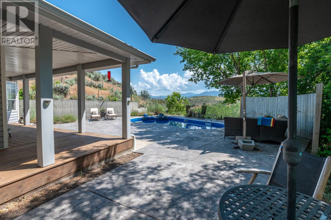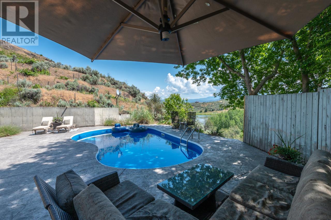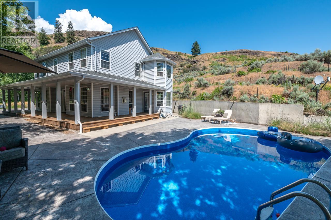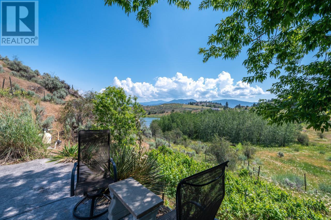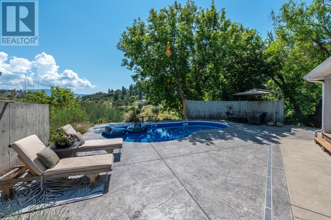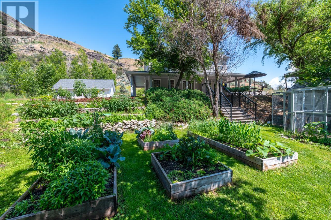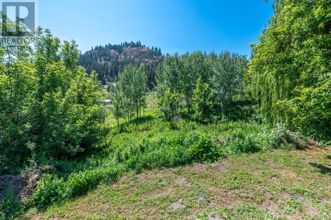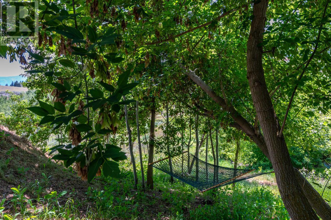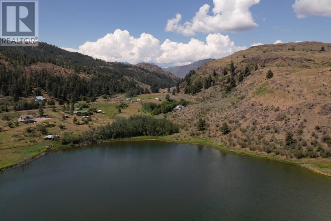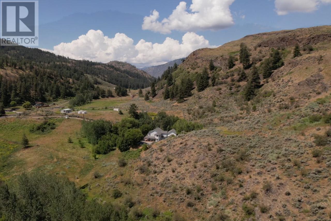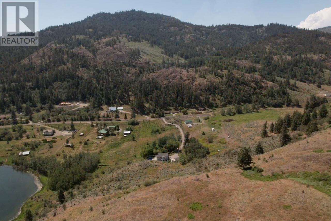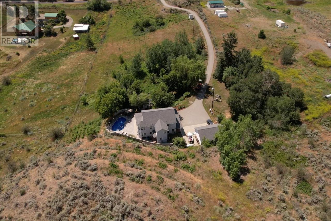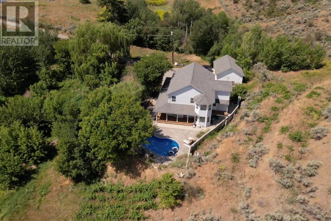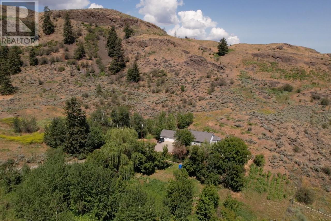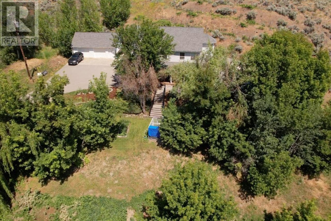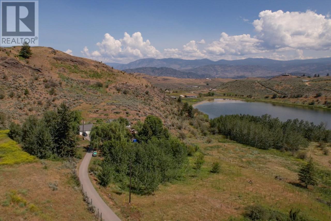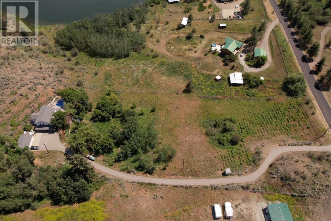4 Bedroom
3 Bathroom
2527 sqft
Fireplace
Pool
Central Air Conditioning
Waterfront On Pond
Acreage
$1,225,000
Charming Farmhouse with sweeping Views over a Private Pond just 10 minutes West of Osoyoos is being offered for sale to the right buyer! This 5-Acre Hobby Farm is the perfect size to enjoy a manageable farm life including, but not limited to, growing Grapes, raising Chickens, growing a Garden or room for Horses and Livestock. This property has plenty of water, and lots of room with an Old Victoria feel layout with 2 Propane Gas Fireplaces. Not to mention the infinity-feeling inground Heated Pool and Private Pool Deck – Perfect for Entertaining. THIS IS ONE TO SEE AND FALL IN LOVE WITH! (id:46227)
Property Details
|
MLS® Number
|
10310329 |
|
Property Type
|
Single Family |
|
Neigbourhood
|
Osoyoos Rural |
|
Community Features
|
Rural Setting |
|
Features
|
Private Setting |
|
Parking Space Total
|
2 |
|
Pool Type
|
Pool |
|
Water Front Type
|
Waterfront On Pond |
Building
|
Bathroom Total
|
3 |
|
Bedrooms Total
|
4 |
|
Appliances
|
Range, Refrigerator, Dishwasher, Dryer, Washer, Water Softener |
|
Basement Type
|
Crawl Space |
|
Constructed Date
|
1992 |
|
Construction Style Attachment
|
Detached |
|
Cooling Type
|
Central Air Conditioning |
|
Exterior Finish
|
Vinyl Siding |
|
Fireplace Fuel
|
Gas |
|
Fireplace Present
|
Yes |
|
Fireplace Type
|
Unknown |
|
Heating Fuel
|
Electric |
|
Roof Material
|
Asphalt Shingle |
|
Roof Style
|
Unknown |
|
Stories Total
|
2 |
|
Size Interior
|
2527 Sqft |
|
Type
|
House |
|
Utility Water
|
Well |
Parking
Land
|
Acreage
|
Yes |
|
Sewer
|
Septic Tank |
|
Size Irregular
|
5 |
|
Size Total
|
5 Ac|5 - 10 Acres |
|
Size Total Text
|
5 Ac|5 - 10 Acres |
|
Surface Water
|
Ponds |
|
Zoning Type
|
Unknown |
Rooms
| Level |
Type |
Length |
Width |
Dimensions |
|
Second Level |
Primary Bedroom |
|
|
15'8'' x 19'8'' |
|
Second Level |
4pc Ensuite Bath |
|
|
Measurements not available |
|
Second Level |
Den |
|
|
6'5'' x 6'11'' |
|
Second Level |
Bedroom |
|
|
10'10'' x 11'9'' |
|
Second Level |
Bedroom |
|
|
10'11'' x 11'9'' |
|
Second Level |
Bedroom |
|
|
11'7'' x 11'10'' |
|
Second Level |
3pc Bathroom |
|
|
Measurements not available |
|
Main Level |
Living Room |
|
|
15'7'' x 11'8'' |
|
Main Level |
Laundry Room |
|
|
11'6'' x 10'8'' |
|
Main Level |
Kitchen |
|
|
11'8'' x 11'8'' |
|
Main Level |
Foyer |
|
|
13'0'' x 11'2'' |
|
Main Level |
Family Room |
|
|
11'4'' x 12'10'' |
|
Main Level |
Dining Nook |
|
|
9'1'' x 8'1'' |
|
Main Level |
Dining Room |
|
|
15'8'' x 11'9'' |
|
Main Level |
3pc Bathroom |
|
|
Measurements not available |
https://www.realtor.ca/real-estate/26770580/18740-old-richter-pass-road-osoyoos-osoyoos-rural


