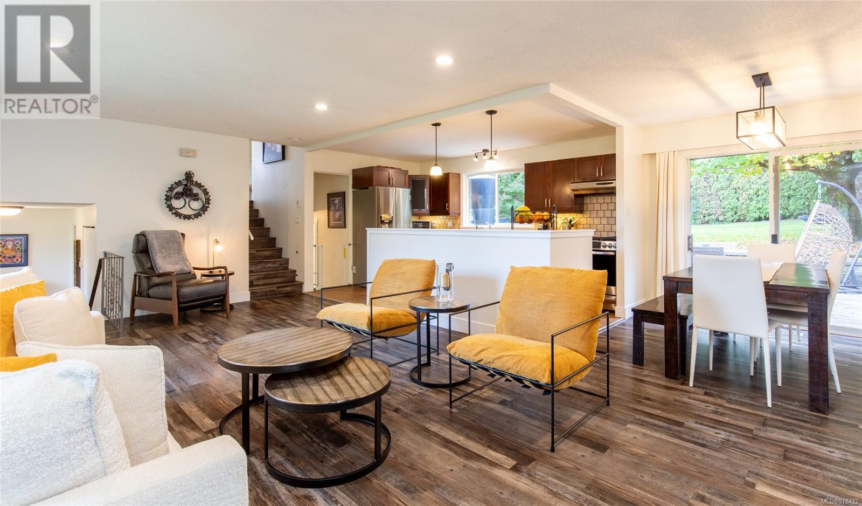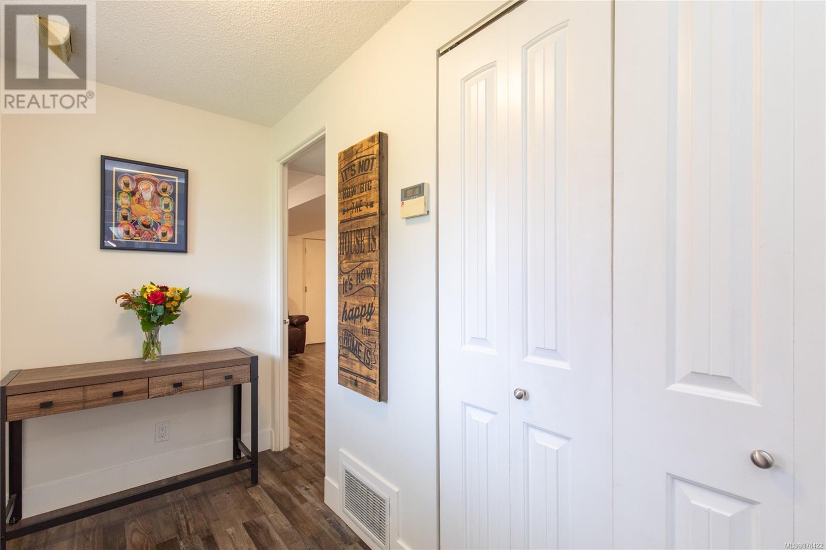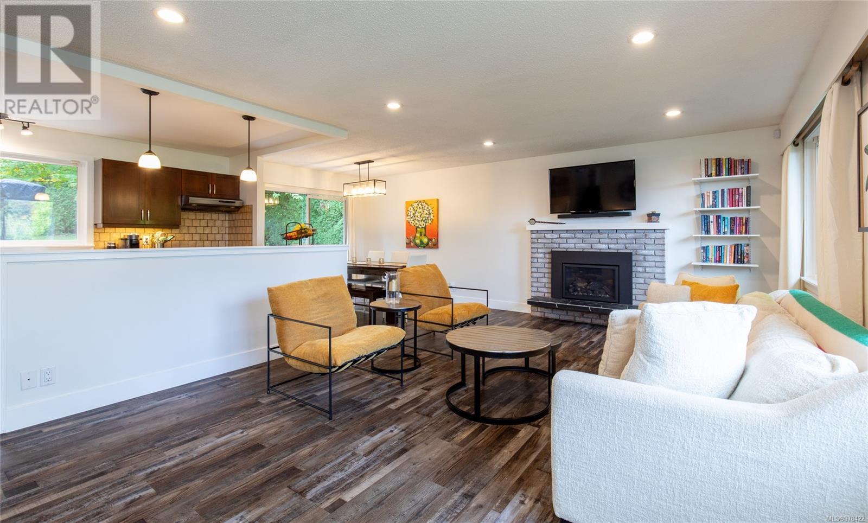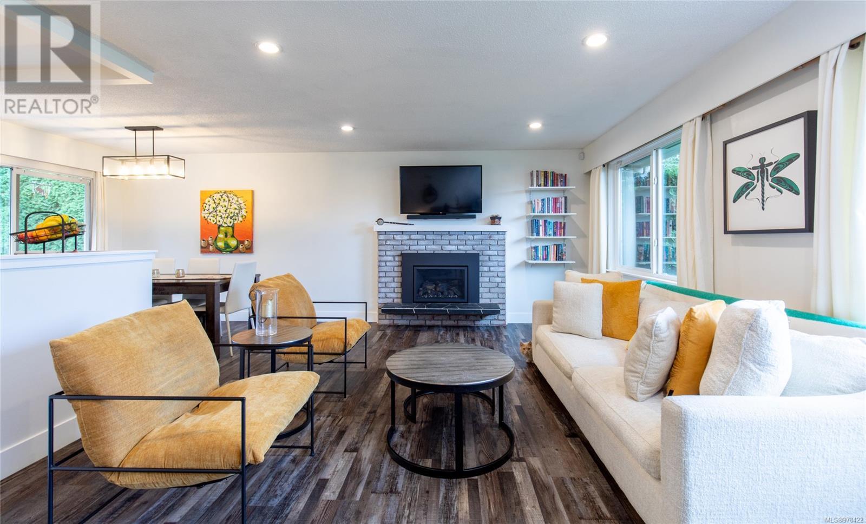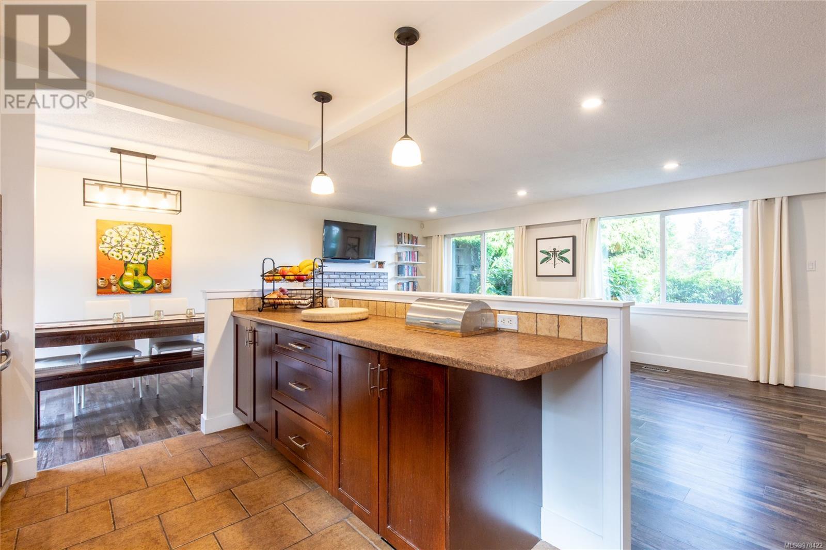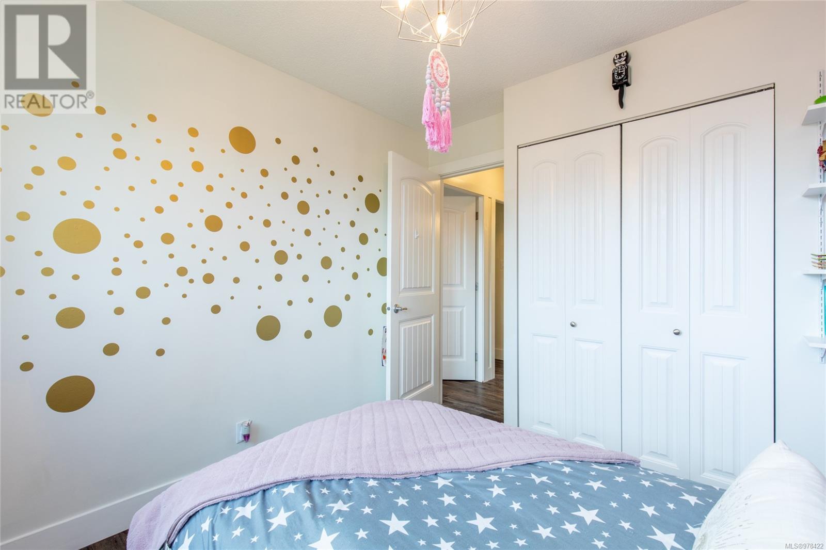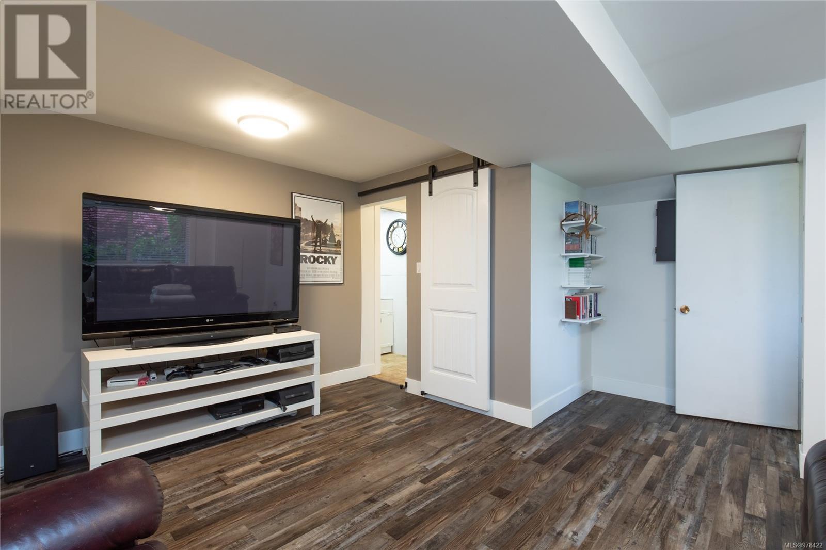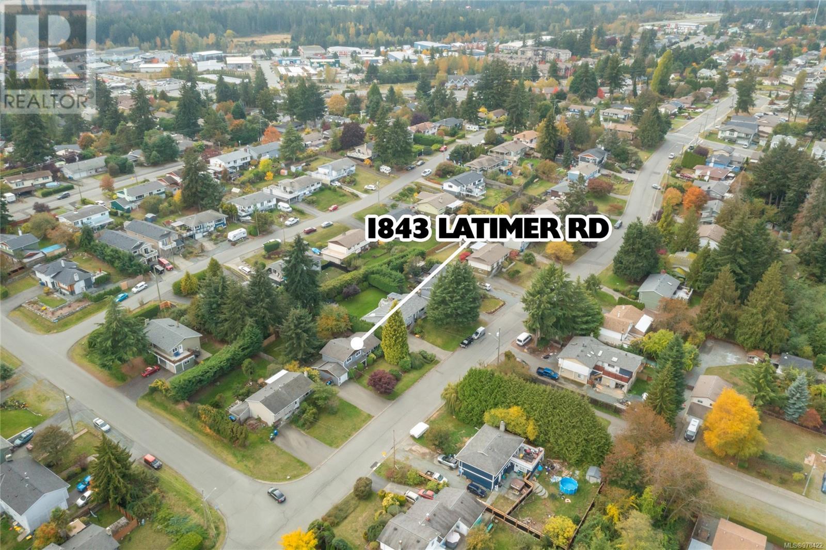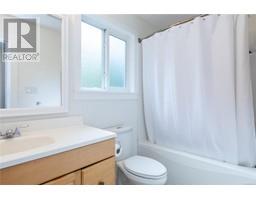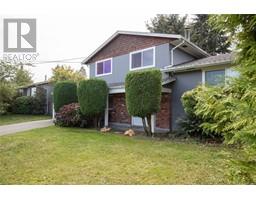3 Bedroom
2 Bathroom
2065 sqft
Fireplace
Air Conditioned
Forced Air
$749,900
Discover this charming home with approximately 1800 sq. ft. of living space, nestled in a sought-after area close to all amenities. The exterior, painted in 2022, boasts a large, beautifully landscaped lot with a fenced and private backyard. Recent updates include hot water on demand, air conditioning, new vinyl flooring, and fresh interior paint. Inside, enjoy a spacious open living room with a newer gas fireplace and a well-appointed kitchen with ample storage, newer appliances, and a gas stove. The dining room features sliding doors that open to a large deck, perfect for outdoor enjoyment. Upstairs, find three bedrooms, including a large primary bedroom with ample closet space and a four-piece bathroom. The lower level provides a fantastic family room, an additional three-piece bathroom, and a spacious storage and laundry area. Additional features include a park across the street and proximity to schools, making this gem stand out for all levels of buyers. (id:46227)
Property Details
|
MLS® Number
|
978422 |
|
Property Type
|
Single Family |
|
Neigbourhood
|
Central Nanaimo |
|
Features
|
Central Location, Private Setting, Other |
|
Parking Space Total
|
4 |
Building
|
Bathroom Total
|
2 |
|
Bedrooms Total
|
3 |
|
Constructed Date
|
1970 |
|
Cooling Type
|
Air Conditioned |
|
Fireplace Present
|
Yes |
|
Fireplace Total
|
1 |
|
Heating Fuel
|
Natural Gas |
|
Heating Type
|
Forced Air |
|
Size Interior
|
2065 Sqft |
|
Total Finished Area
|
1779 Sqft |
|
Type
|
House |
Parking
Land
|
Access Type
|
Road Access |
|
Acreage
|
No |
|
Size Irregular
|
9200 |
|
Size Total
|
9200 Sqft |
|
Size Total Text
|
9200 Sqft |
|
Zoning Description
|
R1 |
|
Zoning Type
|
Residential |
Rooms
| Level |
Type |
Length |
Width |
Dimensions |
|
Second Level |
Bathroom |
|
|
4-Piece |
|
Second Level |
Bedroom |
|
|
9'7 x 10'2 |
|
Second Level |
Primary Bedroom |
|
|
13'5 x 13'7 |
|
Second Level |
Bedroom |
|
|
13'4 x 8'11 |
|
Lower Level |
Entrance |
|
|
10'1 x 5'1 |
|
Lower Level |
Other |
|
|
6'1 x 4'6 |
|
Lower Level |
Bathroom |
|
|
3-Piece |
|
Lower Level |
Laundry Room |
|
|
15'7 x 5'9 |
|
Lower Level |
Living Room |
|
|
16'3 x 16'10 |
|
Main Level |
Dining Room |
|
|
8'8 x 8'10 |
|
Main Level |
Kitchen |
|
|
15'3 x 8'10 |
|
Main Level |
Family Room |
|
|
23'5 x 13'7 |
https://www.realtor.ca/real-estate/27566290/1843-latimer-rd-nanaimo-central-nanaimo



