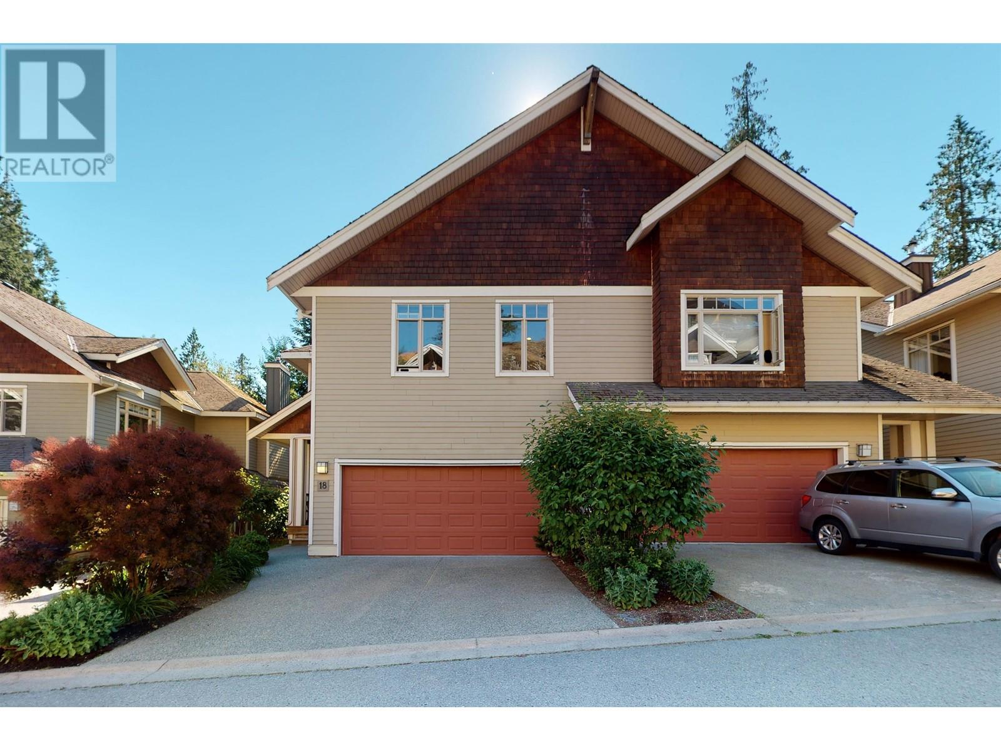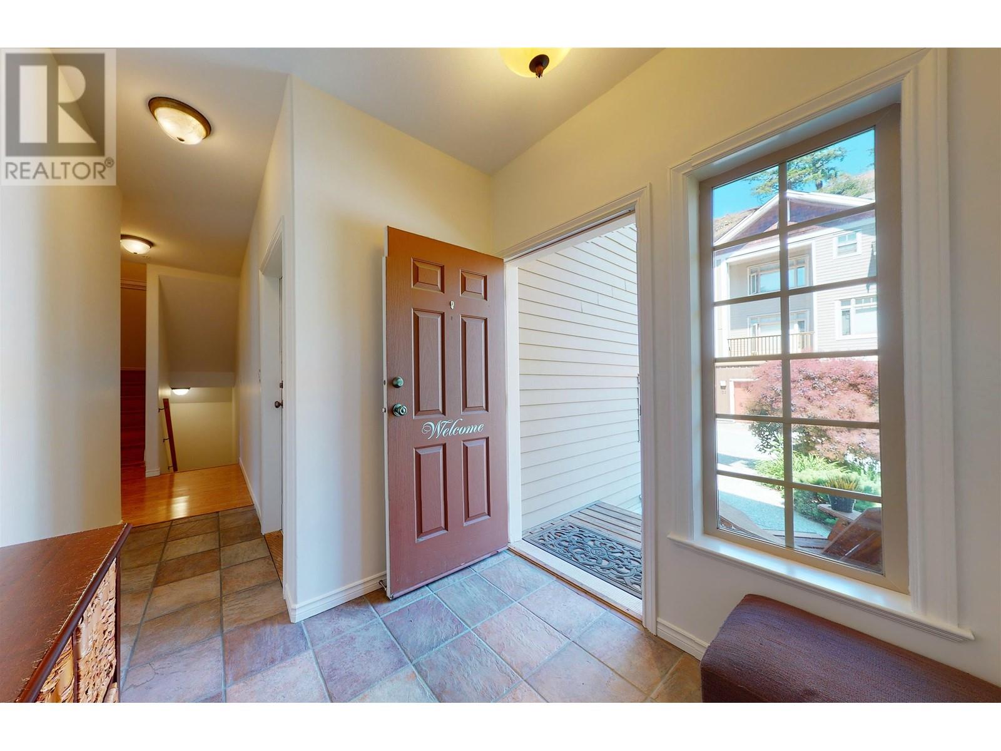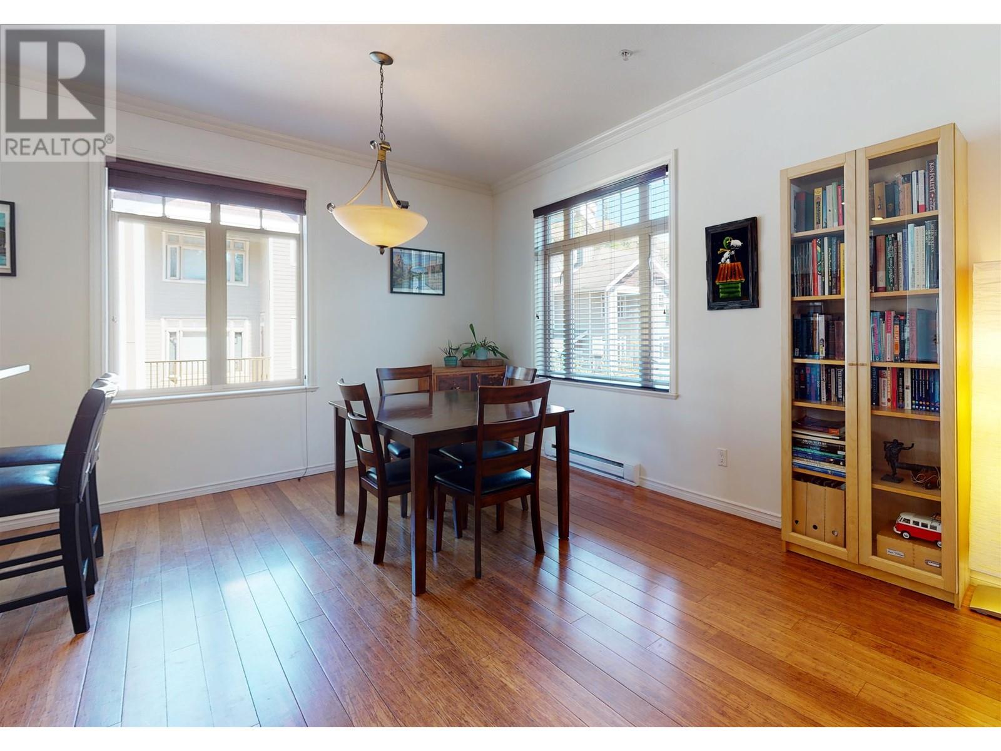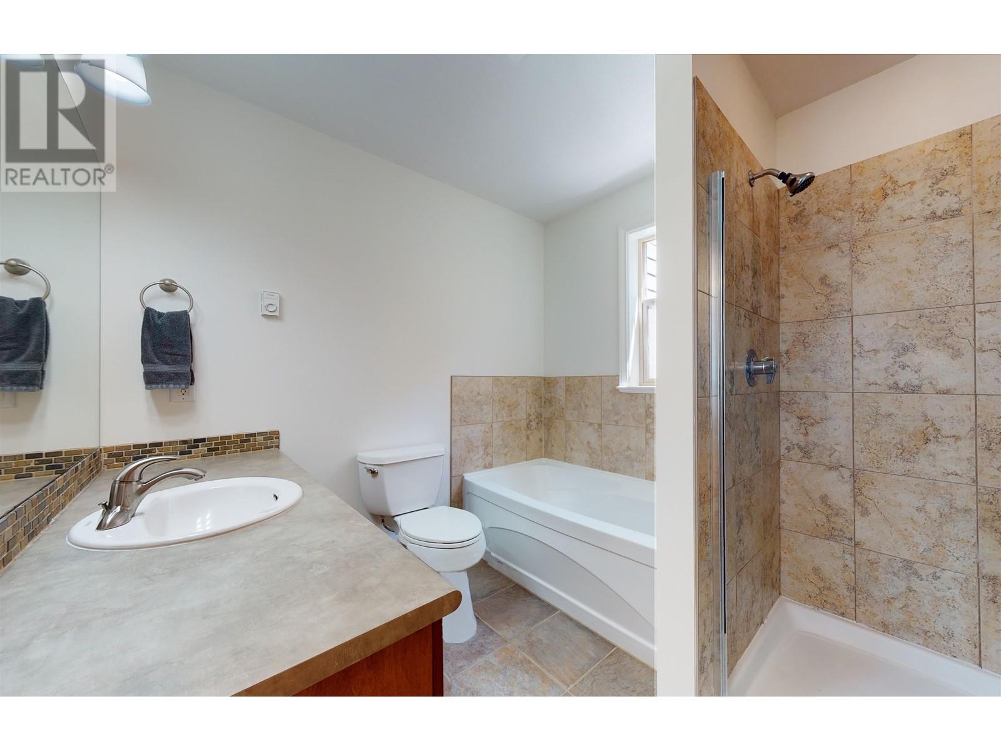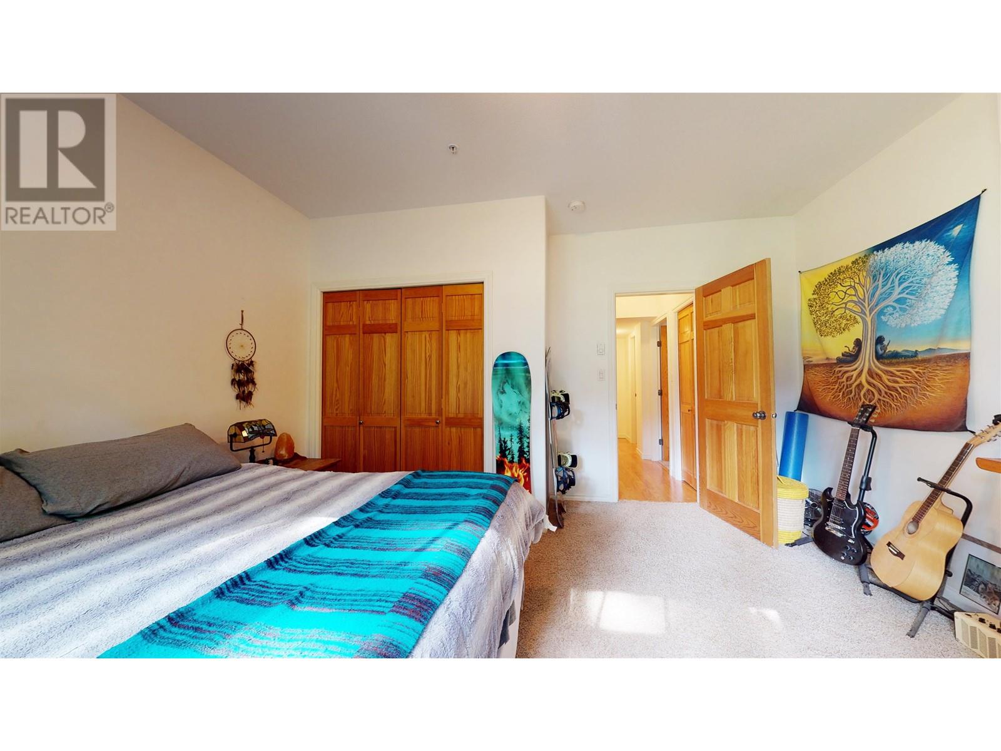18 7360 E Pemberton Farm Road Pemberton, British Columbia V0N 2L3
$949,000Maintenance,
$487.48 Monthly
Maintenance,
$487.48 MonthlyJust steps away from the new soccer pitches, bike skills park, and Mackenzie Basin trails, you must see this bright, incredibly spacious 3.5 bed/2.5 bath Pemberton Plateau Townhome. The open plan living space is located on the top level to allow for maximum natural light. There's also a separate den/media/family room that could easily be used as a fourth bedroom. The kitchen is a chef´s dream, updated with stainless steel appliances and Corian countertops, it is an ideal space to prepare delicious meals for your family or entertain guests. Enjoy your outdoor spaces from every level with 2 decks and a patio space that leads you to your green space at the back. The 2 car garage provides ample room to store all of your toys while the large driveway still has room to park 2 full sized vehicles (id:46227)
Property Details
| MLS® Number | R2918315 |
| Property Type | Single Family |
| Amenities Near By | Playground, Golf Course, Recreation, Shopping, Ski Hill |
| Community Features | Pets Allowed With Restrictions, Rentals Allowed With Restrictions |
| Parking Space Total | 4 |
| View Type | View |
Building
| Bathroom Total | 3 |
| Bedrooms Total | 3 |
| Amenities | Laundry - In Suite |
| Appliances | All |
| Constructed Date | 2003 |
| Fire Protection | Sprinkler System-fire |
| Fixture | Drapes/window Coverings |
| Heating Type | Baseboard Heaters |
| Size Interior | 2047 Sqft |
| Type | Row / Townhouse |
Parking
| Garage | 2 |
Land
| Acreage | No |
| Land Amenities | Playground, Golf Course, Recreation, Shopping, Ski Hill |
https://www.realtor.ca/real-estate/27333462/18-7360-e-pemberton-farm-road-pemberton


