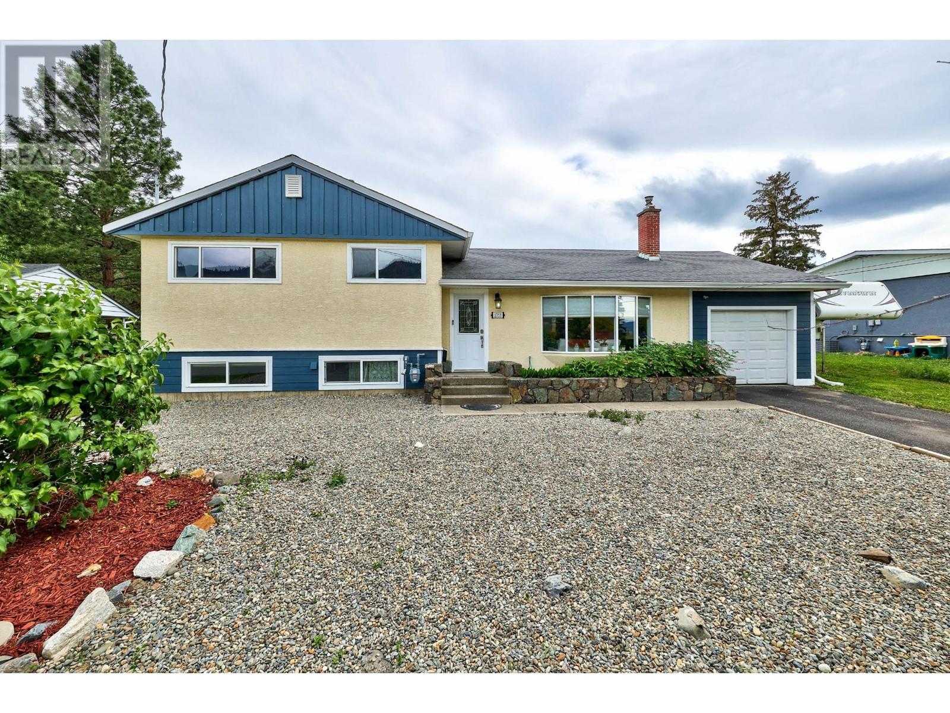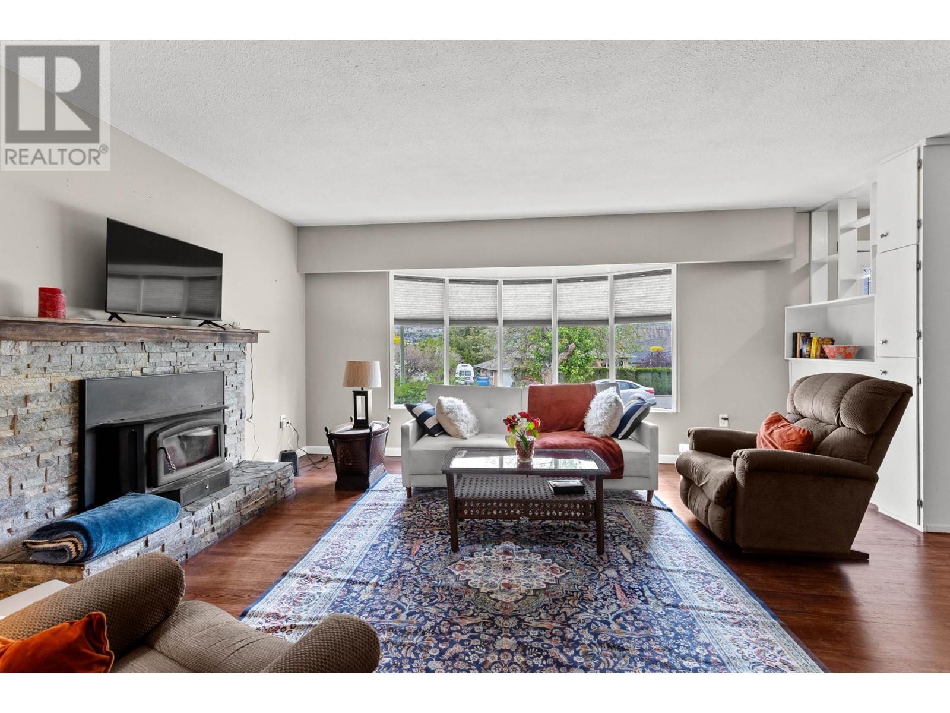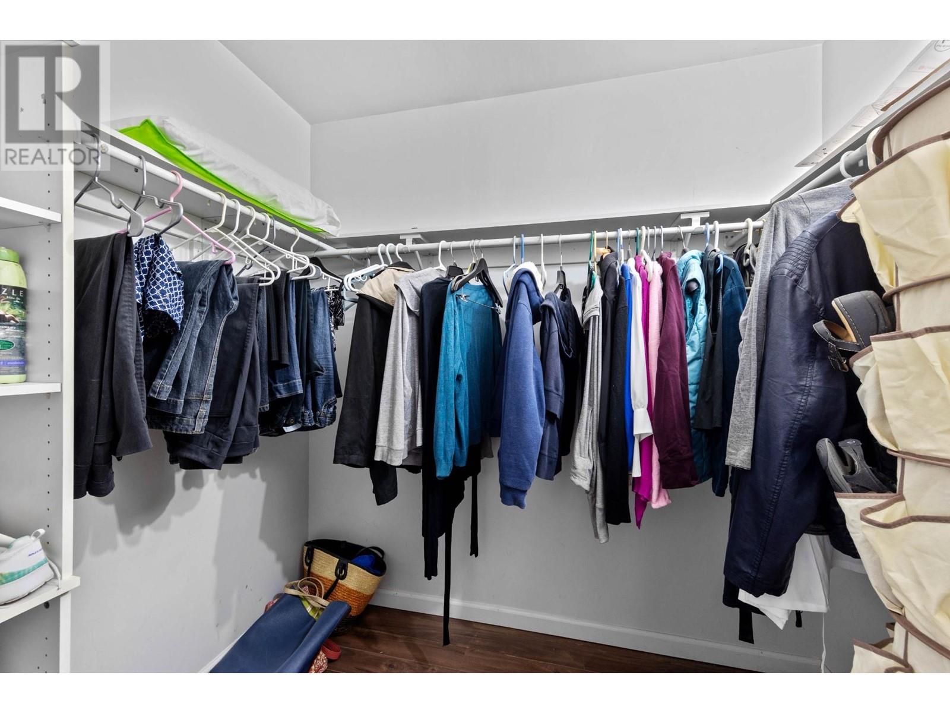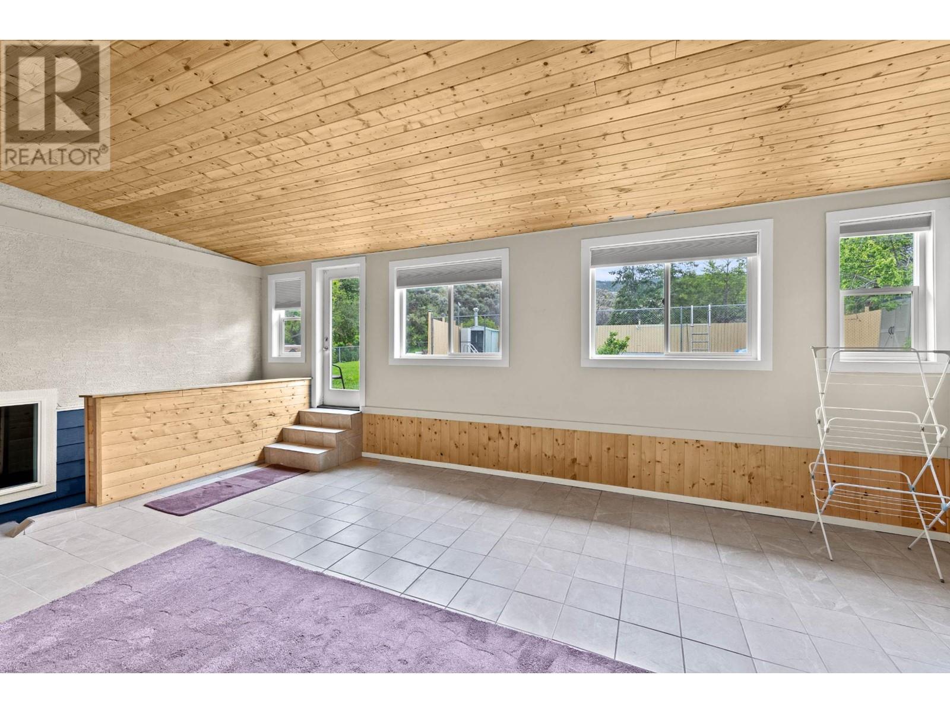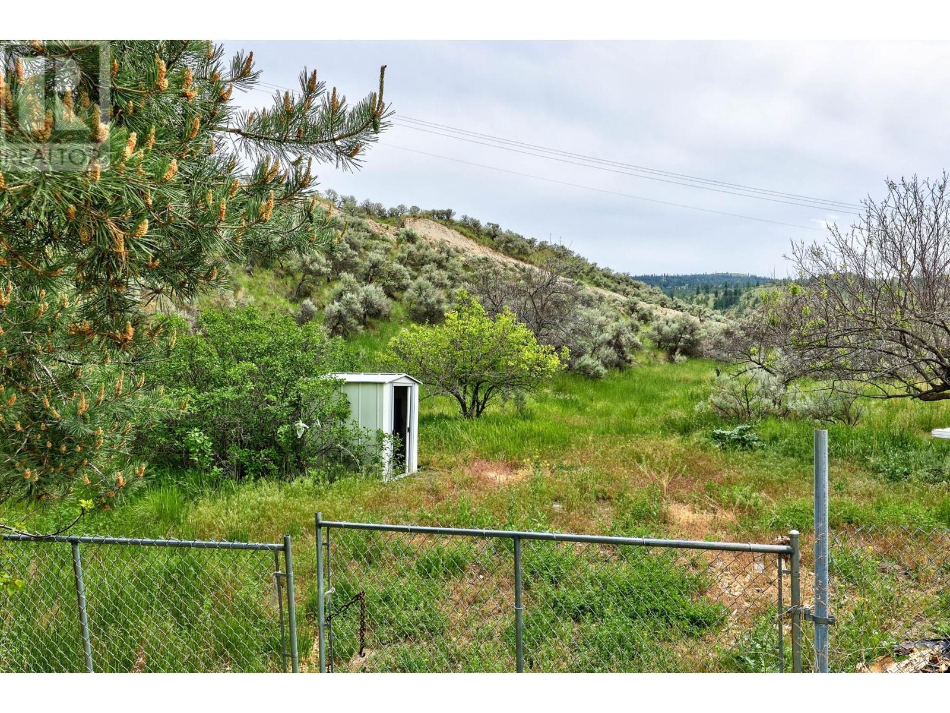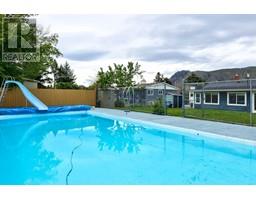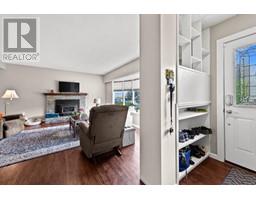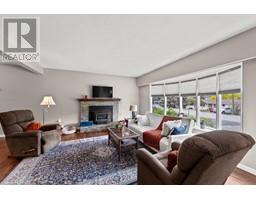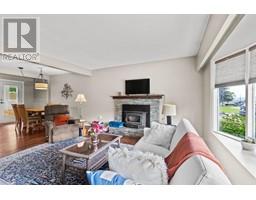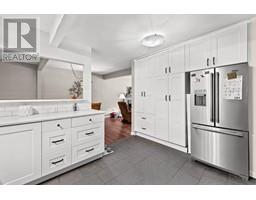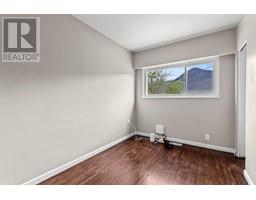5 Bedroom
3 Bathroom
2660 sqft
Split Level Entry
Fireplace
Central Air Conditioning
Forced Air, See Remarks
Level, Underground Sprinkler
$799,900
This home has acres and acres of walking trails at your door step, you can walk all the way to Juniper and Rose Hill from your back gate! Large inground pool is open and ready for you! Lots of updates here including roof, kitchen, master bedroom with ensuite, hot tub, central air conditioning, and some newer windows. Enjoy the outdoor living with pool, hot tub, inground sprinkling, fruit trees. Easy walking distance to elementary, or high school. The kitchen is great for entertaining with lots of cabinets, and gas stove. 200 amp service. Seller's motivated and this could be your new Valleyview home to enjoy the pool this summer! (id:46227)
Property Details
|
MLS® Number
|
180716 |
|
Property Type
|
Single Family |
|
Neigbourhood
|
Valleyview |
|
Community Name
|
Valleyview |
|
Features
|
Level Lot |
|
Parking Space Total
|
5 |
Building
|
Bathroom Total
|
3 |
|
Bedrooms Total
|
5 |
|
Appliances
|
Range, Refrigerator, Dishwasher, Washer & Dryer |
|
Architectural Style
|
Split Level Entry |
|
Constructed Date
|
1958 |
|
Construction Style Attachment
|
Detached |
|
Construction Style Split Level
|
Other |
|
Cooling Type
|
Central Air Conditioning |
|
Exterior Finish
|
Stucco, Composite Siding |
|
Fireplace Fuel
|
Wood |
|
Fireplace Present
|
Yes |
|
Fireplace Type
|
Conventional |
|
Flooring Type
|
Hardwood, Mixed Flooring |
|
Half Bath Total
|
1 |
|
Heating Type
|
Forced Air, See Remarks |
|
Roof Material
|
Asphalt Shingle |
|
Roof Style
|
Unknown |
|
Size Interior
|
2660 Sqft |
|
Type
|
House |
|
Utility Water
|
Municipal Water |
Parking
Land
|
Access Type
|
Easy Access |
|
Acreage
|
No |
|
Fence Type
|
Fence |
|
Landscape Features
|
Level, Underground Sprinkler |
|
Sewer
|
Municipal Sewage System |
|
Size Irregular
|
0.28 |
|
Size Total
|
0.28 Ac|under 1 Acre |
|
Size Total Text
|
0.28 Ac|under 1 Acre |
|
Zoning Type
|
Unknown |
Rooms
| Level |
Type |
Length |
Width |
Dimensions |
|
Second Level |
Primary Bedroom |
|
|
16'0'' x 13'0'' |
|
Second Level |
5pc Ensuite Bath |
|
|
Measurements not available |
|
Second Level |
Bedroom |
|
|
10'0'' x 7'0'' |
|
Second Level |
Bedroom |
|
|
10'0'' x 10'0'' |
|
Second Level |
Bedroom |
|
|
12'0'' x 11'0'' |
|
Second Level |
4pc Bathroom |
|
|
Measurements not available |
|
Basement |
Recreation Room |
|
|
22'0'' x 16'0'' |
|
Basement |
Storage |
|
|
12'0'' x 9'0'' |
|
Basement |
Laundry Room |
|
|
11'0'' x 6'6'' |
|
Basement |
Bedroom |
|
|
16'0'' x 11'0'' |
|
Basement |
3pc Bathroom |
|
|
Measurements not available |
|
Main Level |
Other |
|
|
21'0'' x 13'0'' |
|
Main Level |
Living Room |
|
|
17'0'' x 13'0'' |
|
Main Level |
Kitchen |
|
|
14'0'' x 12'0'' |
|
Main Level |
Dining Room |
|
|
15'0'' x 10'0'' |
https://www.realtor.ca/real-estate/27366755/1753-knollwood-crescent-kamloops-valleyview


