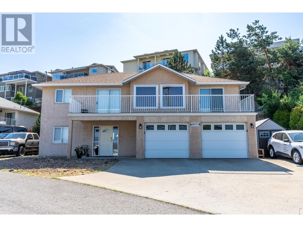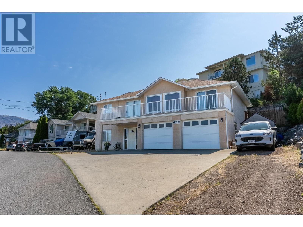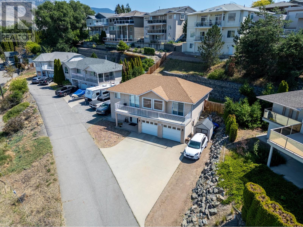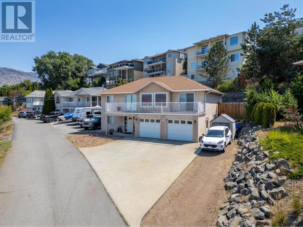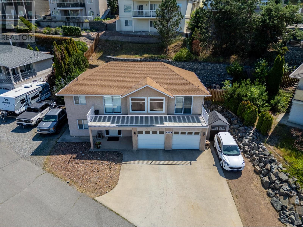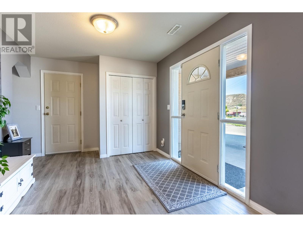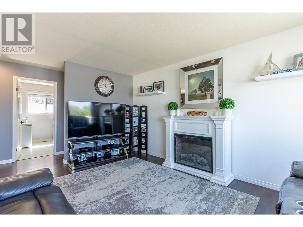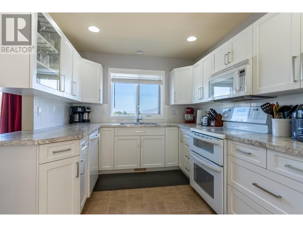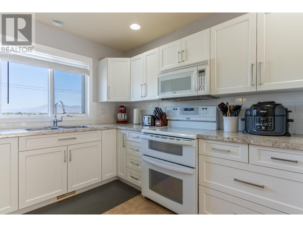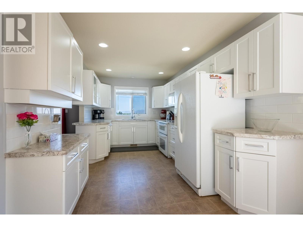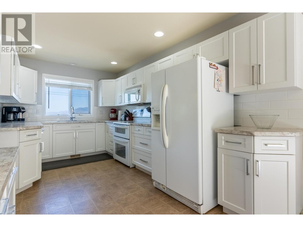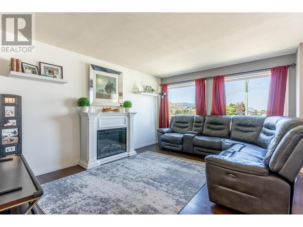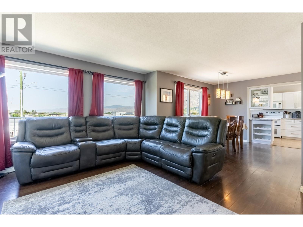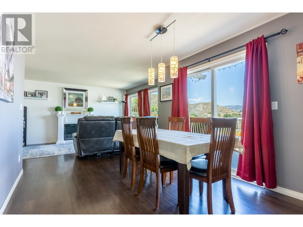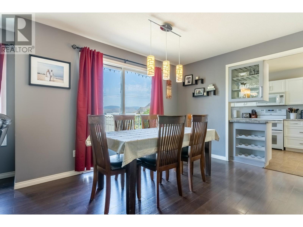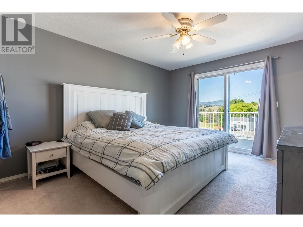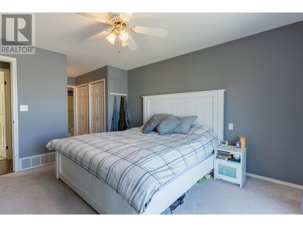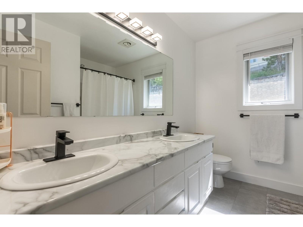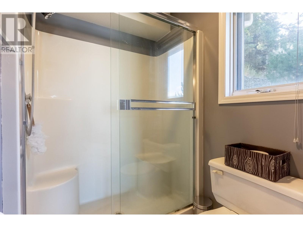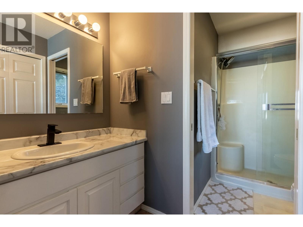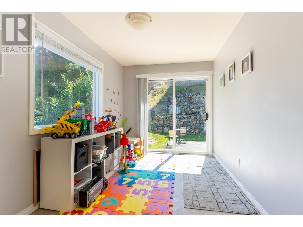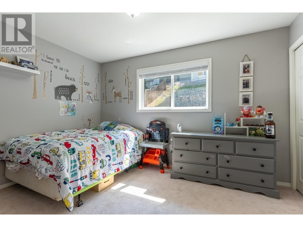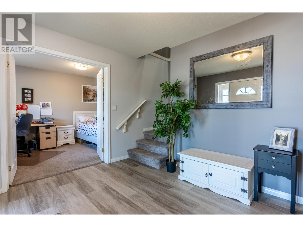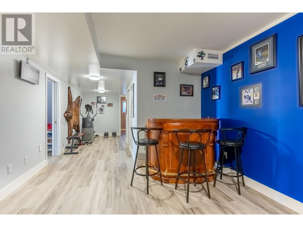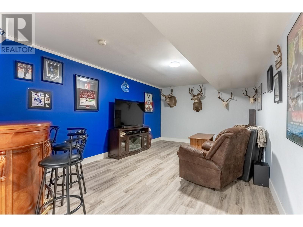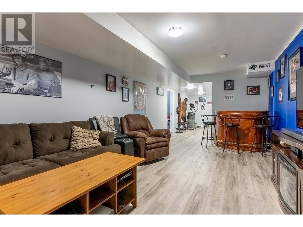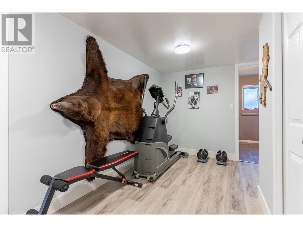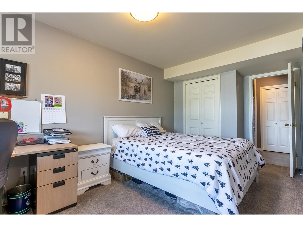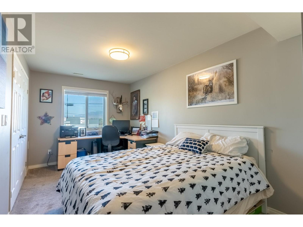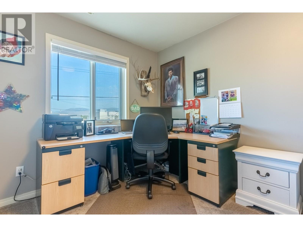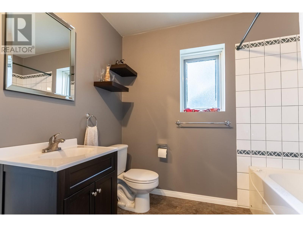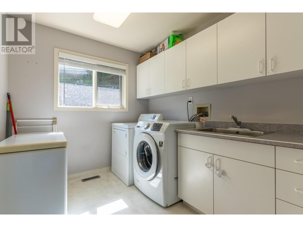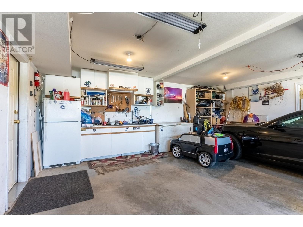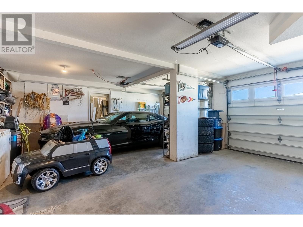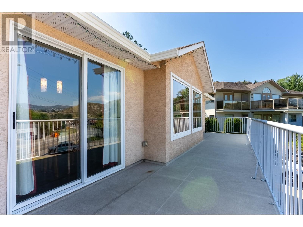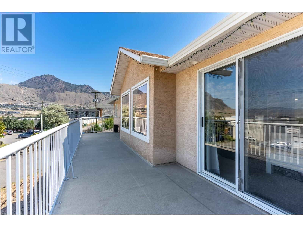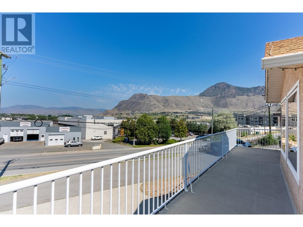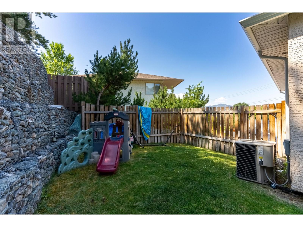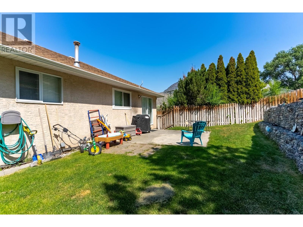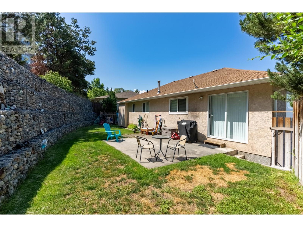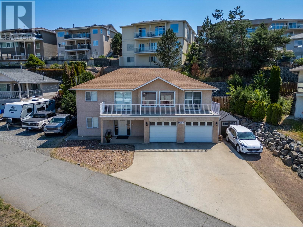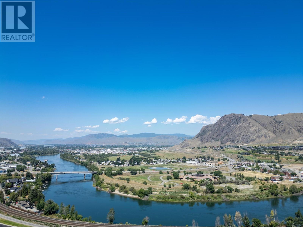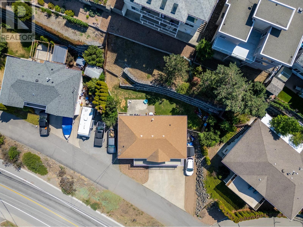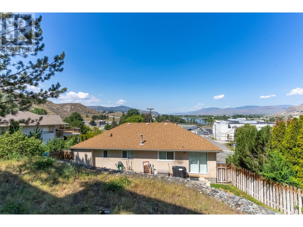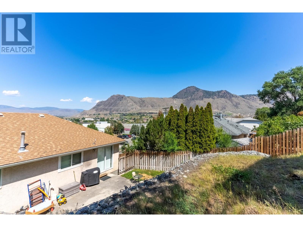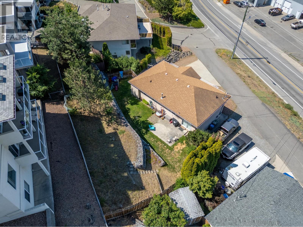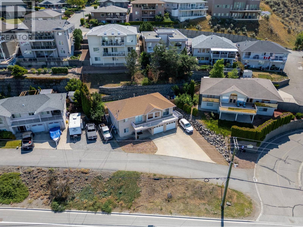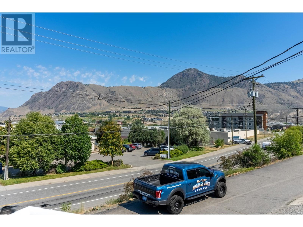3 Bedroom
3 Bathroom
2265 sqft
Fireplace
Forced Air
$674,900
Welcome to 1653 Valleyview Drive! This charming home features 3 bedrooms, 3 bathrooms, and 2,265 sqft of living space on an 8,700 sqft lot. Recent updates include a modern kitchen, main bathroom renovation, new furnace (2023), and hot water tank (2021). Enjoy fresh flooring and updated windows throughout. The property boasts a fully fenced backyard, perfect for privacy and gatherings, and a front deck with stunning views of the downtown core. Additional perks include RV parking and space for your accessory toys. The central location ensures easy access to amenities. Plus, a spacious 2-car garage completes this ideal family home. (id:46227)
Property Details
|
MLS® Number
|
179886 |
|
Property Type
|
Single Family |
|
Neigbourhood
|
Valleyview |
|
Community Name
|
Valleyview |
|
Parking Space Total
|
2 |
Building
|
Bathroom Total
|
3 |
|
Bedrooms Total
|
3 |
|
Constructed Date
|
1994 |
|
Construction Style Attachment
|
Detached |
|
Exterior Finish
|
Stucco |
|
Fireplace Fuel
|
Gas |
|
Fireplace Present
|
Yes |
|
Fireplace Type
|
Unknown |
|
Flooring Type
|
Mixed Flooring |
|
Half Bath Total
|
1 |
|
Heating Type
|
Forced Air |
|
Roof Material
|
Asphalt Shingle |
|
Roof Style
|
Unknown |
|
Size Interior
|
2265 Sqft |
|
Type
|
House |
|
Utility Water
|
Municipal Water |
Parking
|
See Remarks
|
|
|
Attached Garage
|
2 |
Land
|
Acreage
|
No |
|
Sewer
|
Municipal Sewage System |
|
Size Irregular
|
0.23 |
|
Size Total
|
0.23 Ac|under 1 Acre |
|
Size Total Text
|
0.23 Ac|under 1 Acre |
|
Zoning Type
|
Unknown |
Rooms
| Level |
Type |
Length |
Width |
Dimensions |
|
Basement |
4pc Bathroom |
|
|
Measurements not available |
|
Basement |
Bedroom |
|
|
15'0'' x 9'0'' |
|
Basement |
Foyer |
|
|
12'0'' x 10'0'' |
|
Basement |
Recreation Room |
|
|
21'0'' x 12'0'' |
|
Main Level |
4pc Bathroom |
|
|
Measurements not available |
|
Main Level |
Bedroom |
|
|
12'6'' x 9'0'' |
|
Main Level |
Dining Room |
|
|
12'0'' x 10'0'' |
|
Main Level |
3pc Ensuite Bath |
|
|
Measurements not available |
|
Main Level |
Laundry Room |
|
|
9'0'' x 7'6'' |
|
Main Level |
Kitchen |
|
|
14'0'' x 9'0'' |
|
Main Level |
Living Room |
|
|
14'0'' x 12'0'' |
|
Main Level |
Primary Bedroom |
|
|
13'6'' x 11'6'' |
|
Main Level |
Dining Nook |
|
|
10'0'' x 8'0'' |
https://www.realtor.ca/real-estate/27177340/1653-valleyview-drive-kamloops-valleyview


