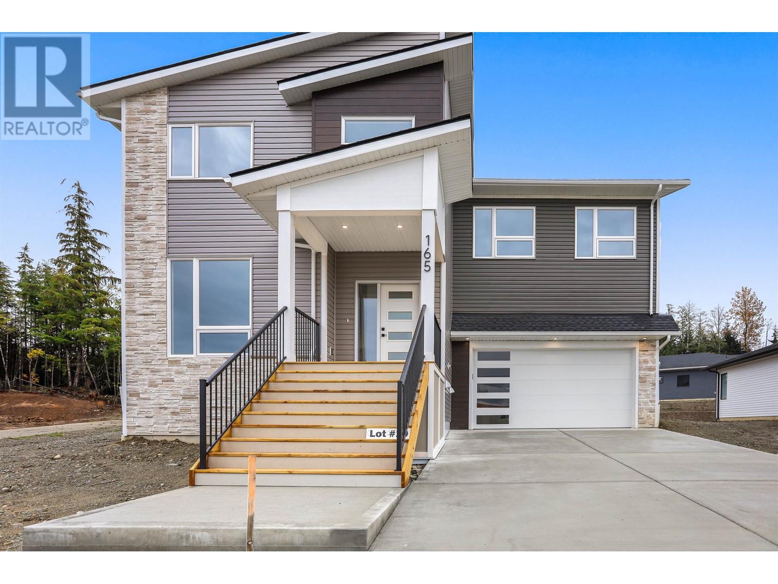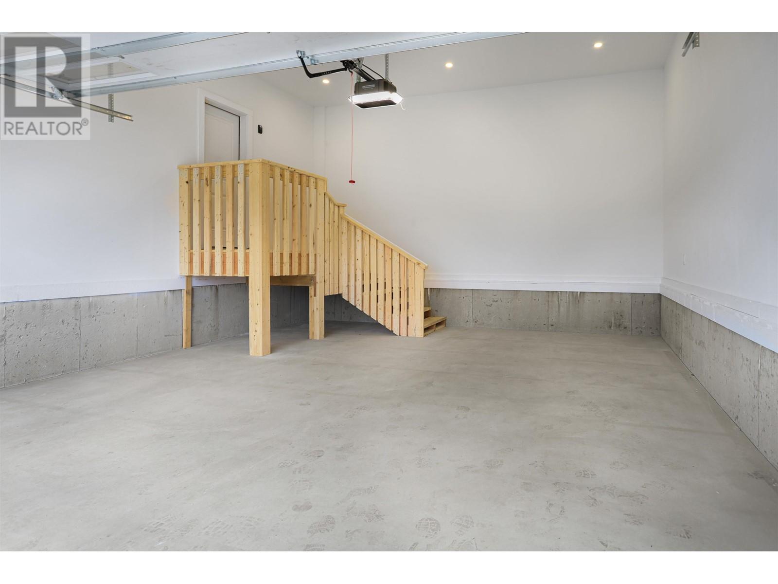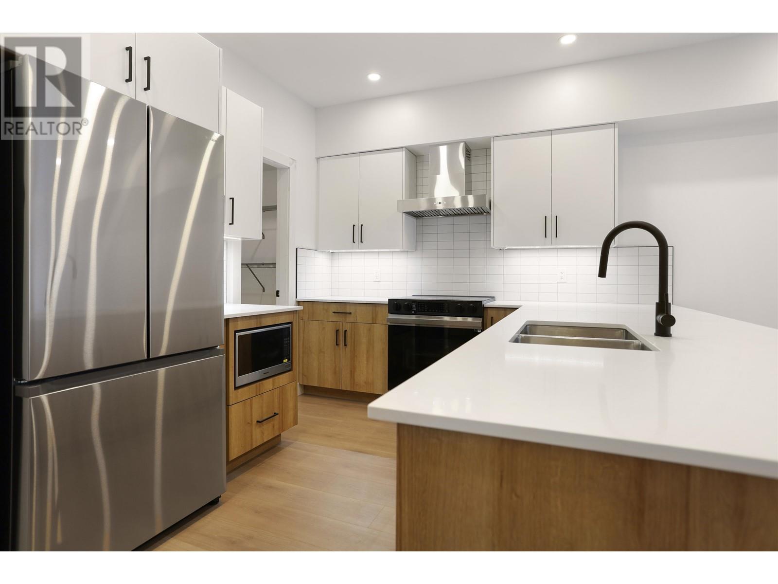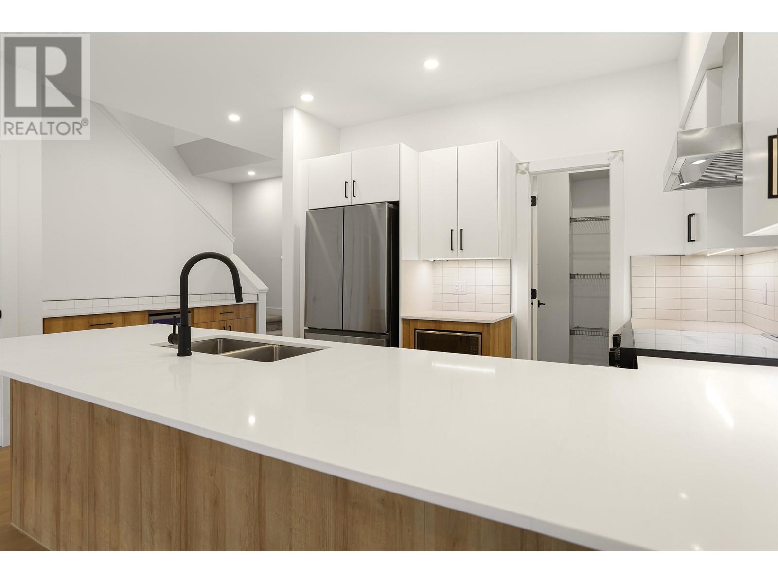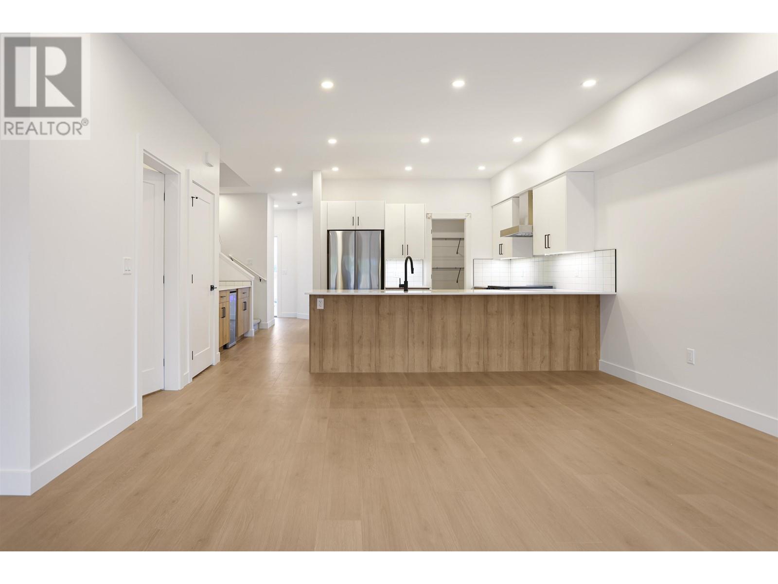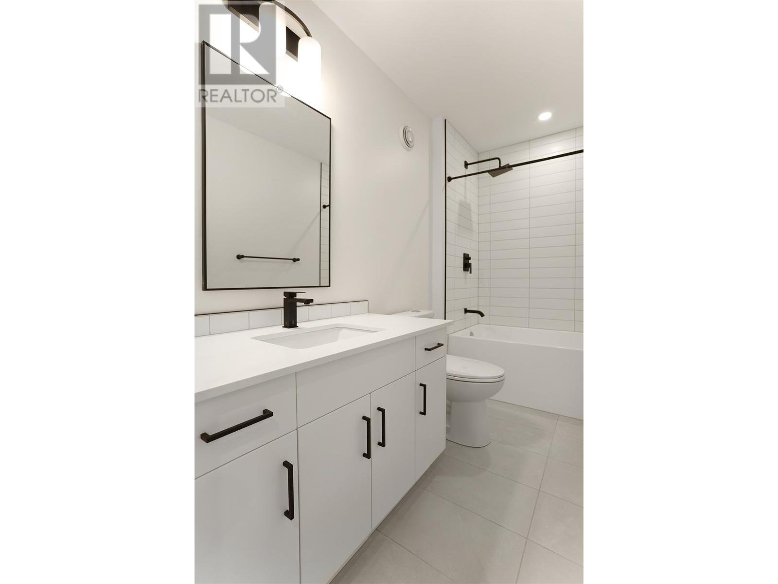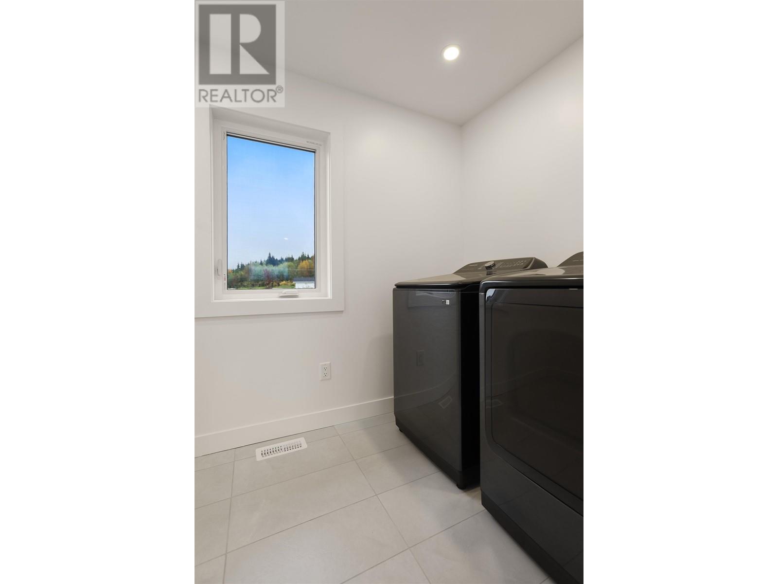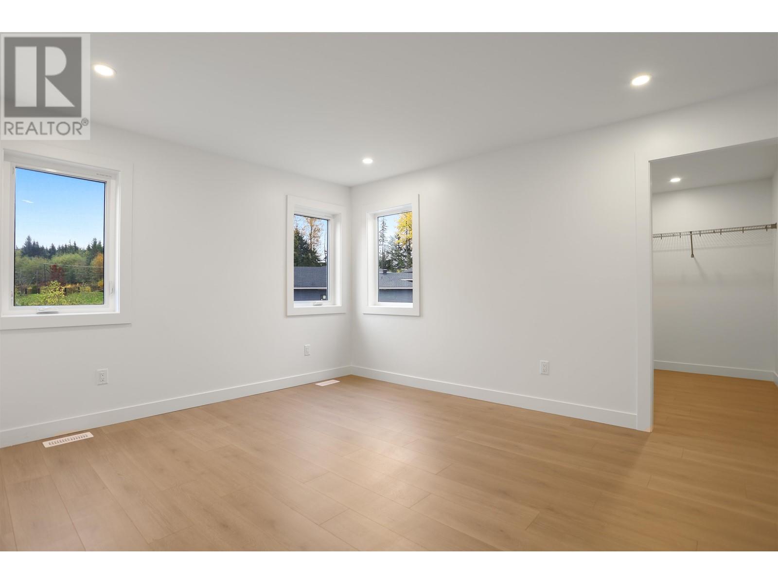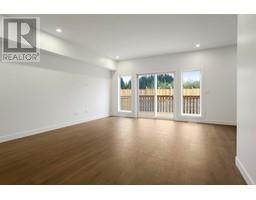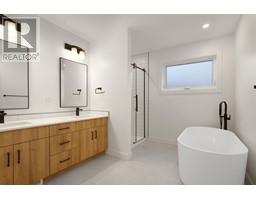3 Bedroom
4 Bathroom
3203 sqft
Forced Air
$739,990
$15,000 BONUS towards GST for limited time! Beautiful 3 bed+ office; 2.5 bath modern family home on a full height partially finished basement! Featuring an open plan layout on the main floor, spacious kitchen w/ stainless appliances & quartz counters, extra storage in your walk-in pantry! Expansive family room on second floor, a great spot for the kids, TV room, or home gym! The primary bedroom upstairs is complete with his and hers walk-in closets & a 5 pc bathroom featuring freestanding soaker tub, the space to unwind. Do you need more space? This home sits on an unfinished basement, ask about builder options on finishing packages. Situated in a preferred neighbourhood & walking distance to schools - offering beautiful mountain views! Built by Northern BC's premier builder - Cedar Ridge (id:46227)
Property Details
|
MLS® Number
|
R2911355 |
|
Property Type
|
Single Family |
|
View Type
|
Mountain View |
Building
|
Bathroom Total
|
4 |
|
Bedrooms Total
|
3 |
|
Appliances
|
Washer, Dryer, Refrigerator, Stove, Dishwasher |
|
Basement Development
|
Partially Finished |
|
Basement Type
|
Full (partially Finished) |
|
Constructed Date
|
2024 |
|
Construction Style Attachment
|
Detached |
|
Foundation Type
|
Concrete Perimeter |
|
Heating Fuel
|
Natural Gas |
|
Heating Type
|
Forced Air |
|
Roof Material
|
Asphalt Shingle |
|
Roof Style
|
Conventional |
|
Stories Total
|
3 |
|
Size Interior
|
3203 Sqft |
|
Type
|
House |
|
Utility Water
|
Municipal Water |
Parking
Land
|
Acreage
|
No |
|
Size Irregular
|
10482 |
|
Size Total
|
10482 Sqft |
|
Size Total Text
|
10482 Sqft |
Rooms
| Level |
Type |
Length |
Width |
Dimensions |
|
Above |
Bedroom 2 |
11 ft |
13 ft |
11 ft x 13 ft |
|
Above |
Bedroom 3 |
9 ft ,6 in |
11 ft |
9 ft ,6 in x 11 ft |
|
Above |
Primary Bedroom |
11 ft ,6 in |
14 ft |
11 ft ,6 in x 14 ft |
|
Above |
Family Room |
19 ft ,6 in |
16 ft ,6 in |
19 ft ,6 in x 16 ft ,6 in |
|
Main Level |
Office |
11 ft |
8 ft |
11 ft x 8 ft |
|
Main Level |
Kitchen |
11 ft |
10 ft |
11 ft x 10 ft |
|
Main Level |
Dining Room |
14 ft ,6 in |
7 ft ,6 in |
14 ft ,6 in x 7 ft ,6 in |
|
Main Level |
Living Room |
21 ft |
12 ft ,6 in |
21 ft x 12 ft ,6 in |
https://www.realtor.ca/real-estate/27243085/165-wakita-street-kitimat


