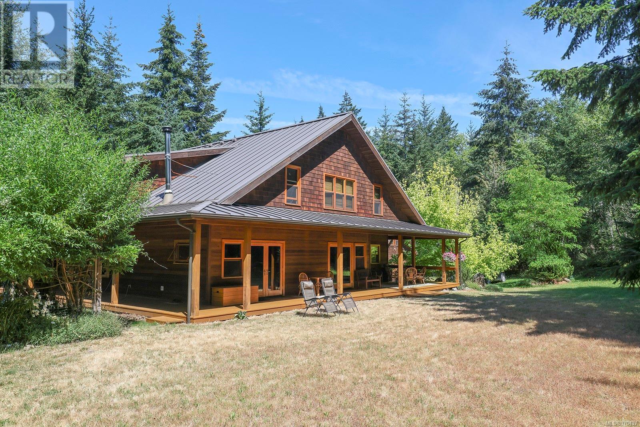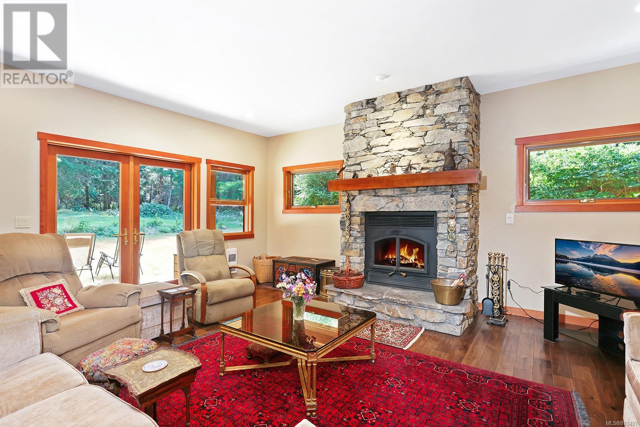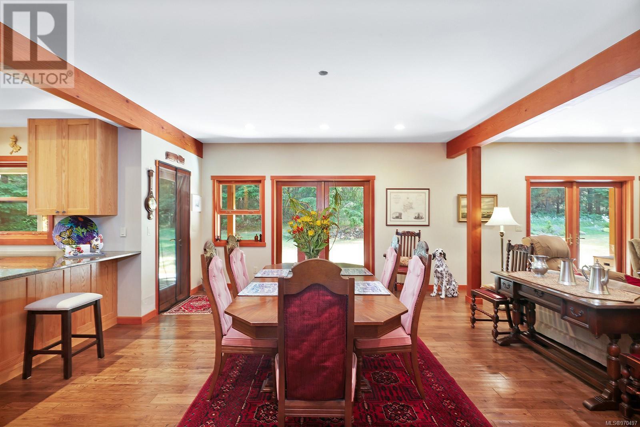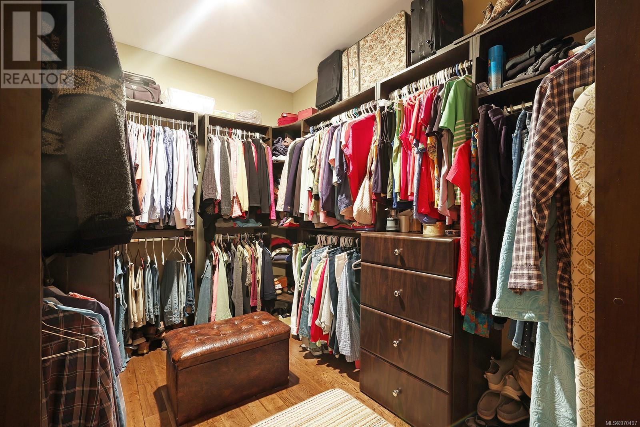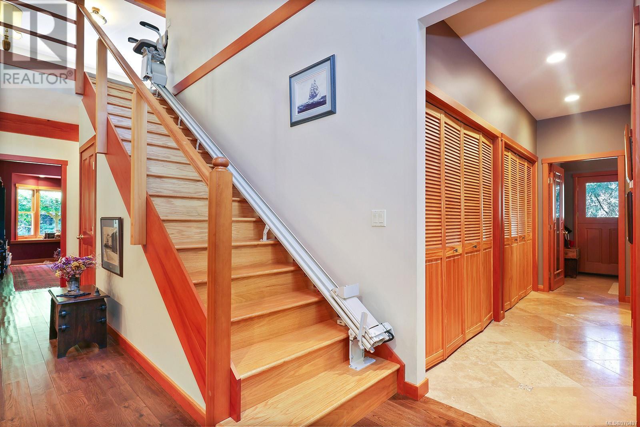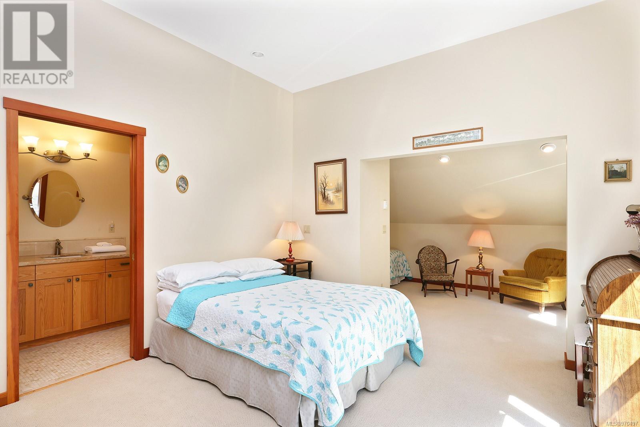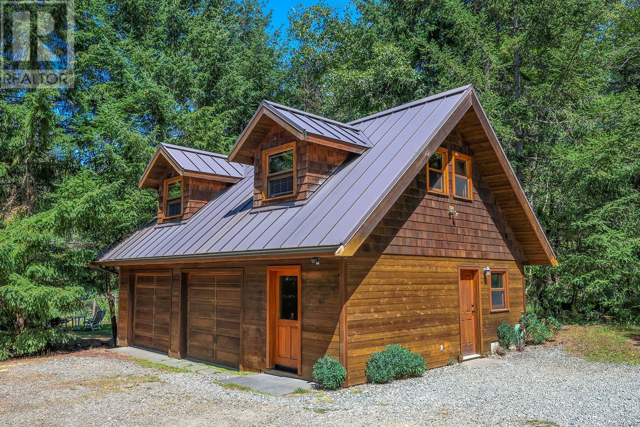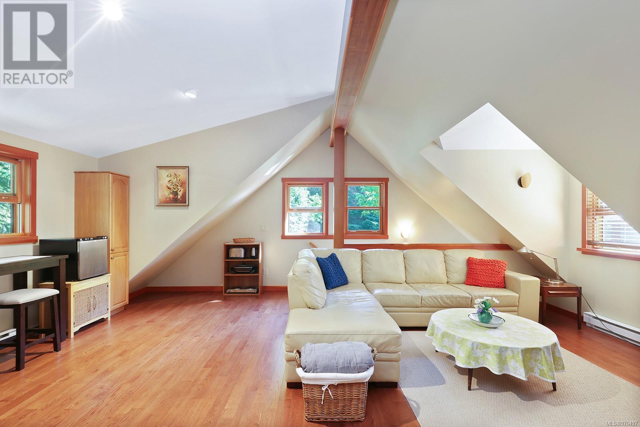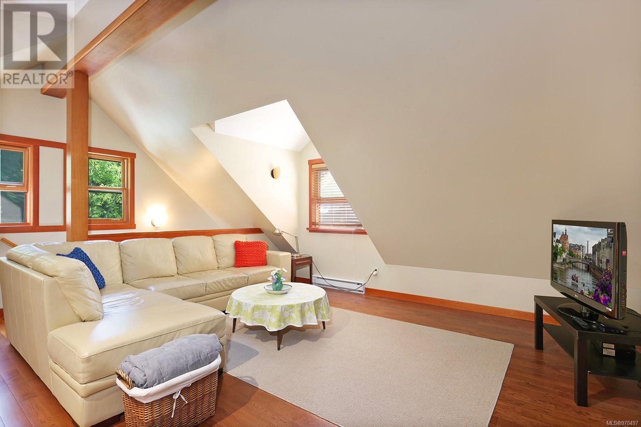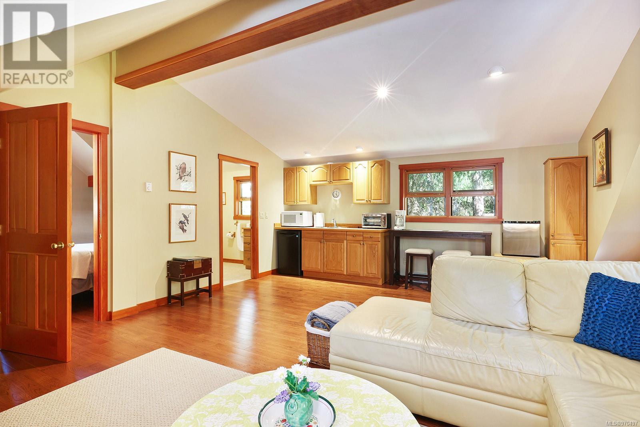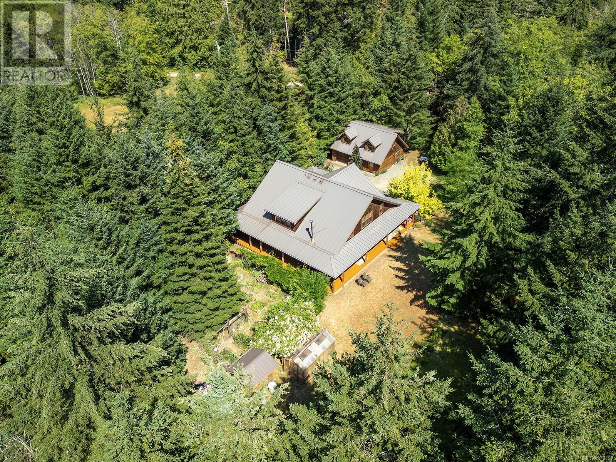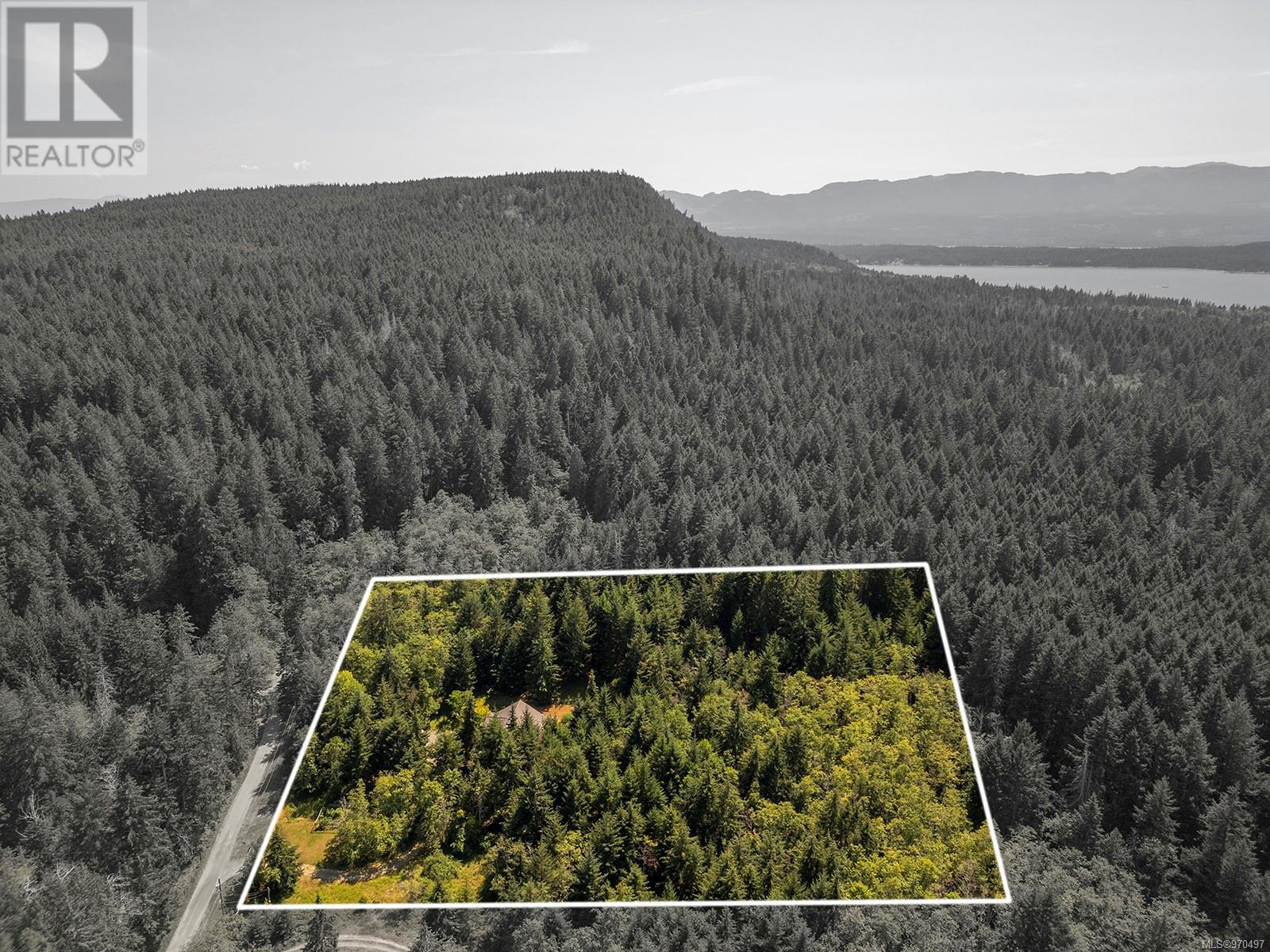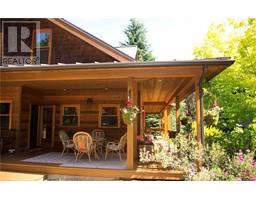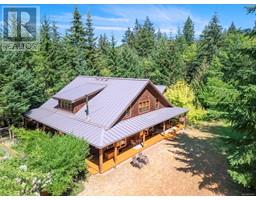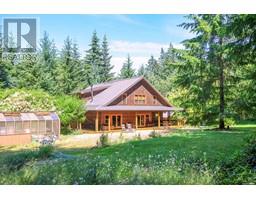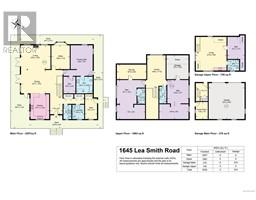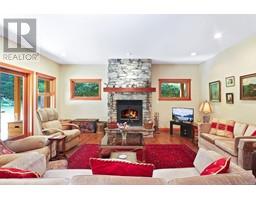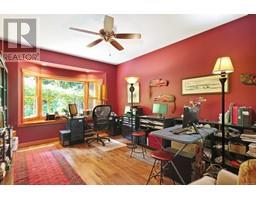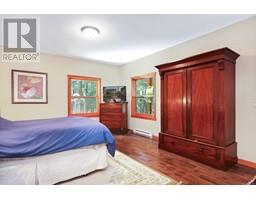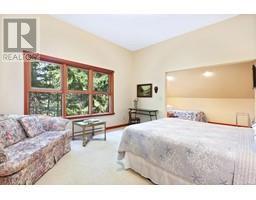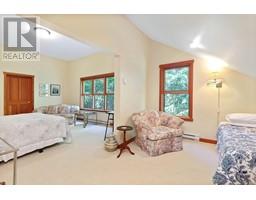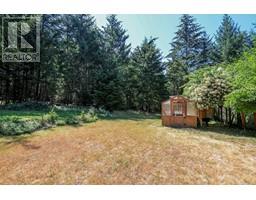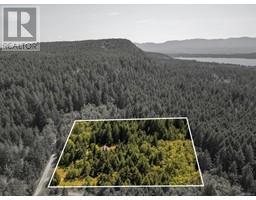4 Bedroom
5 Bathroom
5604 sqft
Fireplace
See Remarks
Baseboard Heaters
Acreage
$2,350,000
Magnificent Family Home on 5+ Acres. Discover your dream home on this 5.2 acre estate situated adjacent to Mt. Geoffrey Nature Park on Beautiful Hornby Island. Built in 2007, this West-coast/Craftsman features a custom kitchen, open plan living, and large bedrooms with 9 & 10 foot ceilings. Attention to detail and quality craftsmanship throughout. Enjoy views of the surrounding forest and gardens from the 1200sq.ft. covered Wrap-around Deck. Another highlight is a separate 2 bay Garage with a 1 bedroom suite on the second floor, perfect for guest accommodation or possible rental income. Currently operating as a successful B&B, this property is located adjacent to Hiking Trails, and a short walk away from HornbyHeart Vineyard and Fossil Beach Farm, both renowned for local fare and entertainment. Here's an opportunity to own a versatile property in one of Hornby's quietest locations; ideal for those seeking a peaceful Island retreat with income potential. Come see it for yourself! (id:46227)
Property Details
|
MLS® Number
|
970497 |
|
Property Type
|
Single Family |
|
Neigbourhood
|
Hornby Island |
|
Features
|
Acreage, Park Setting, Private Setting, Wooded Area, Other |
|
Parking Space Total
|
4 |
|
Structure
|
Greenhouse, Shed, Workshop |
Building
|
Bathroom Total
|
5 |
|
Bedrooms Total
|
4 |
|
Constructed Date
|
2007 |
|
Cooling Type
|
See Remarks |
|
Fireplace Present
|
Yes |
|
Fireplace Total
|
1 |
|
Heating Fuel
|
Electric, Wood |
|
Heating Type
|
Baseboard Heaters |
|
Size Interior
|
5604 Sqft |
|
Total Finished Area
|
5030 Sqft |
|
Type
|
House |
Land
|
Acreage
|
Yes |
|
Size Irregular
|
5.21 |
|
Size Total
|
5.21 Ac |
|
Size Total Text
|
5.21 Ac |
|
Zoning Description
|
Alr |
|
Zoning Type
|
Agricultural |
Rooms
| Level |
Type |
Length |
Width |
Dimensions |
|
Second Level |
Bonus Room |
|
|
18'10 x 9'3 |
|
Second Level |
Storage |
|
|
15'1 x 13'9 |
|
Second Level |
Family Room |
|
|
18'8 x 11'10 |
|
Second Level |
Bathroom |
|
|
10'7 x 4'11 |
|
Second Level |
Bathroom |
|
|
9'10 x 4'11 |
|
Second Level |
Bedroom |
|
|
15'0 x 13'7 |
|
Second Level |
Bedroom |
|
|
18'1 x 15'3 |
|
Main Level |
Mud Room |
|
|
13'1 x 7'7 |
|
Main Level |
Laundry Room |
|
|
9'3 x 7'6 |
|
Main Level |
Bathroom |
|
|
9'3 x 4'11 |
|
Main Level |
Living Room |
|
|
18'9 x 15'6 |
|
Main Level |
Bathroom |
|
|
10'11 x 10'6 |
|
Main Level |
Office |
|
|
15'8 x 11'8 |
|
Main Level |
Primary Bedroom |
|
|
19'8 x 19'1 |
|
Main Level |
Kitchen |
|
12 ft |
Measurements not available x 12 ft |
|
Main Level |
Dining Room |
|
|
22'7 x 15'2 |
|
Auxiliary Building |
Living Room |
|
|
21'6 x 19'8 |
|
Auxiliary Building |
Bathroom |
|
|
7'7 x 6'11 |
|
Auxiliary Building |
Bedroom |
|
|
14'1 x 11'2 |
https://www.realtor.ca/real-estate/27210943/1645-lea-smith-rd-hornby-island-hornby-island













