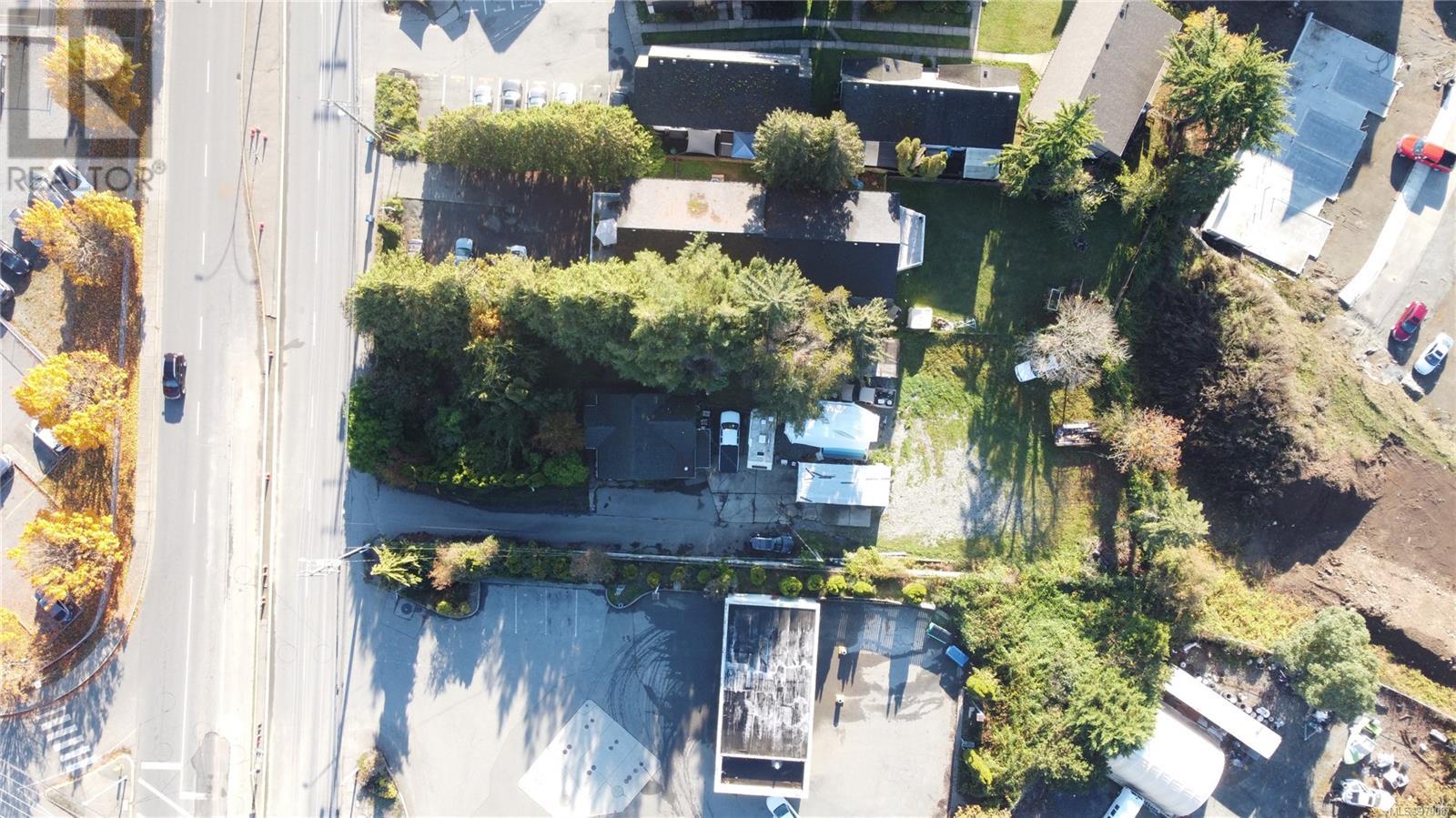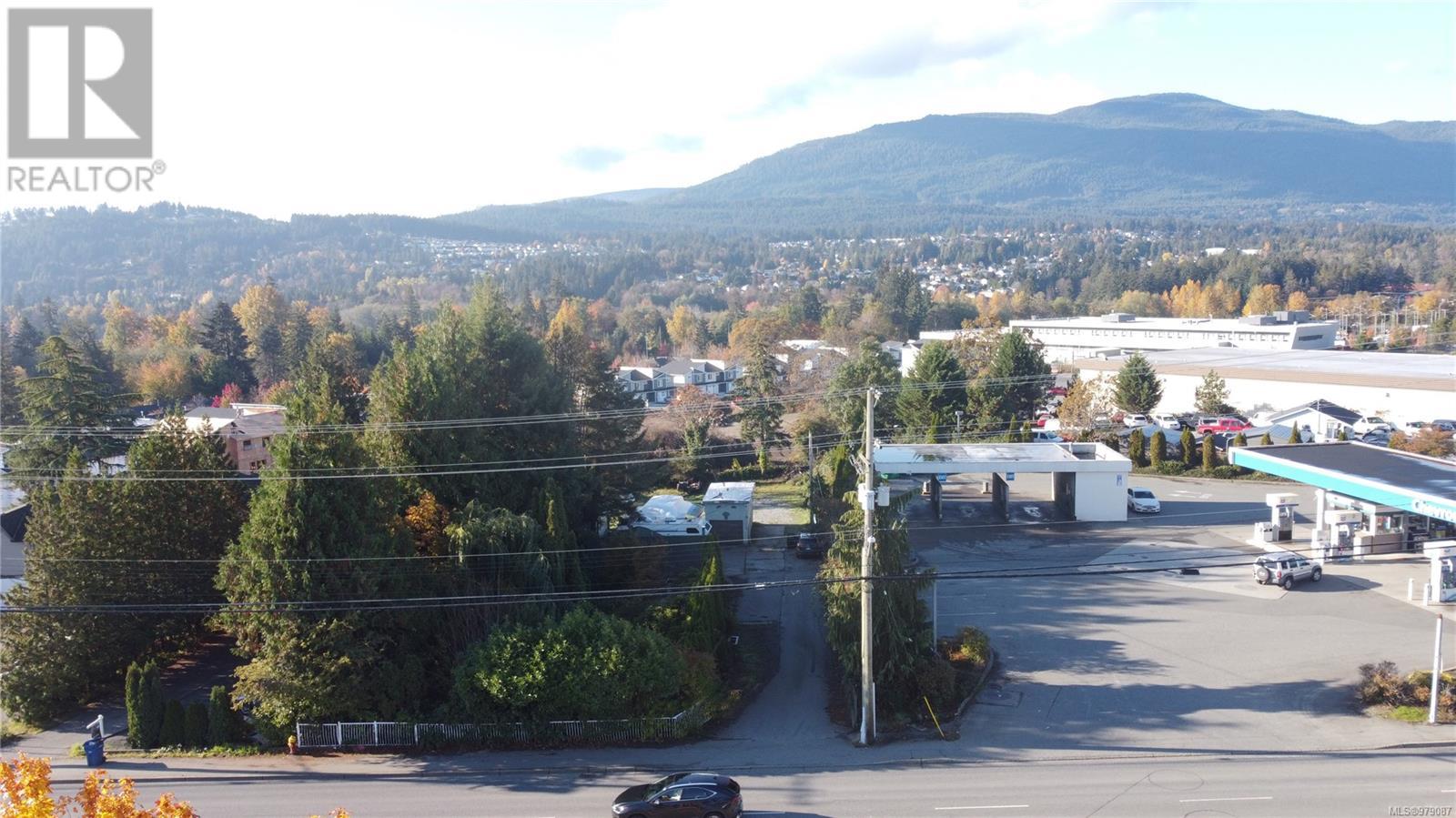2 Bedroom
1 Bathroom
776 sqft
None
Baseboard Heaters
$1,149,900
COR1 zoned multifamily development site. This 18,441 square foot parcel has a Development Permit in place for a 22 unit 4 storey multi family residential building. Located in the heart of Nanaimo this site is situated close to downtown but also provides easy access to the Nanaimo Parkway and North Nanaimo. End users will enjoy the walkability of Bowen Rd and proximity to all amenities. The City of Nanaimo has supported increased density with a 22 unit breakdown: 1 Live/Work, 3 Studio, 9 One Bedroom, 4 One Bedroom + Den, 3 Two Bedroom + Den, 3 Accessible Two Bedroom. Full plans and design are available by request to qualified purchasers. (id:46227)
Property Details
|
MLS® Number
|
979087 |
|
Property Type
|
Single Family |
|
Neigbourhood
|
Central Nanaimo |
|
Features
|
Central Location, Southern Exposure, Other |
|
Parking Space Total
|
4 |
Building
|
Bathroom Total
|
1 |
|
Bedrooms Total
|
2 |
|
Constructed Date
|
1938 |
|
Cooling Type
|
None |
|
Heating Fuel
|
Oil, Electric |
|
Heating Type
|
Baseboard Heaters |
|
Size Interior
|
776 Sqft |
|
Total Finished Area
|
776 Sqft |
|
Type
|
House |
Land
|
Access Type
|
Road Access |
|
Acreage
|
No |
|
Size Irregular
|
18441 |
|
Size Total
|
18441 Sqft |
|
Size Total Text
|
18441 Sqft |
|
Zoning Description
|
Cor1 |
|
Zoning Type
|
Other |
Rooms
| Level |
Type |
Length |
Width |
Dimensions |
|
Main Level |
Living Room |
|
|
13'9 x 12'7 |
|
Main Level |
Laundry Room |
9 ft |
|
9 ft x Measurements not available |
|
Main Level |
Kitchen |
|
|
13'9 x 11'9 |
|
Main Level |
Primary Bedroom |
9 ft |
|
9 ft x Measurements not available |
|
Main Level |
Bedroom |
9 ft |
|
9 ft x Measurements not available |
|
Main Level |
Bathroom |
|
|
4-Piece |
https://www.realtor.ca/real-estate/27581809/1641-bowen-rd-nanaimo-central-nanaimo










































