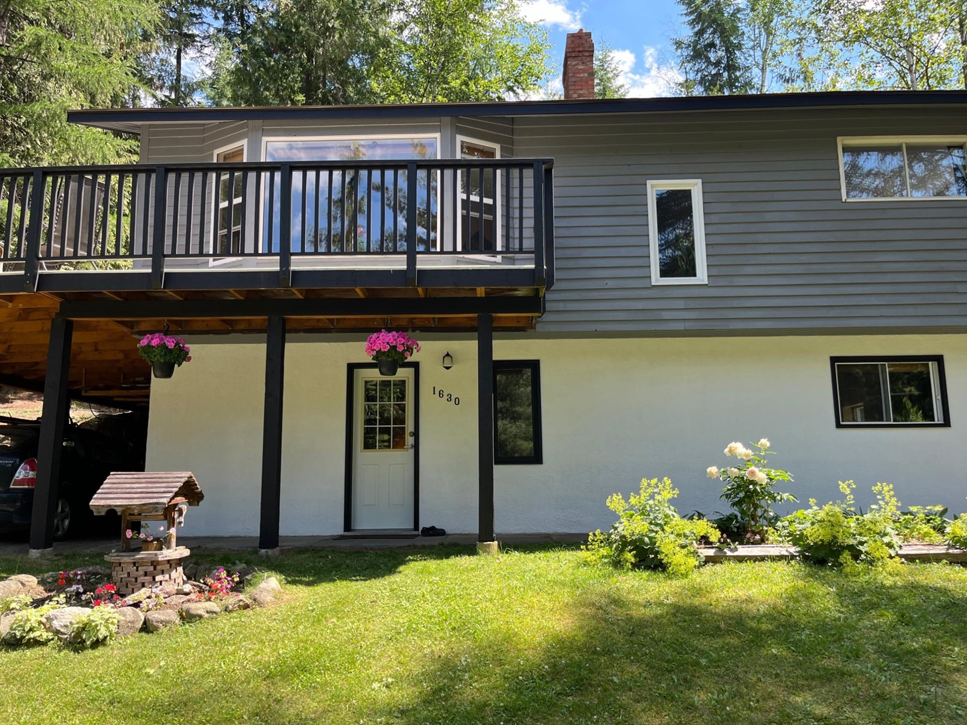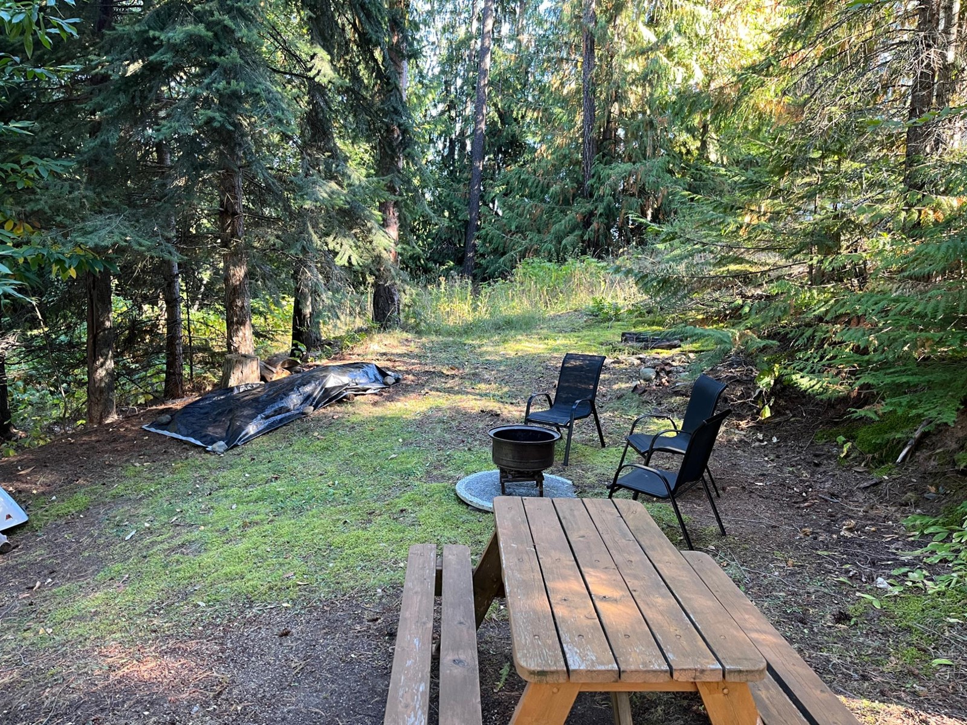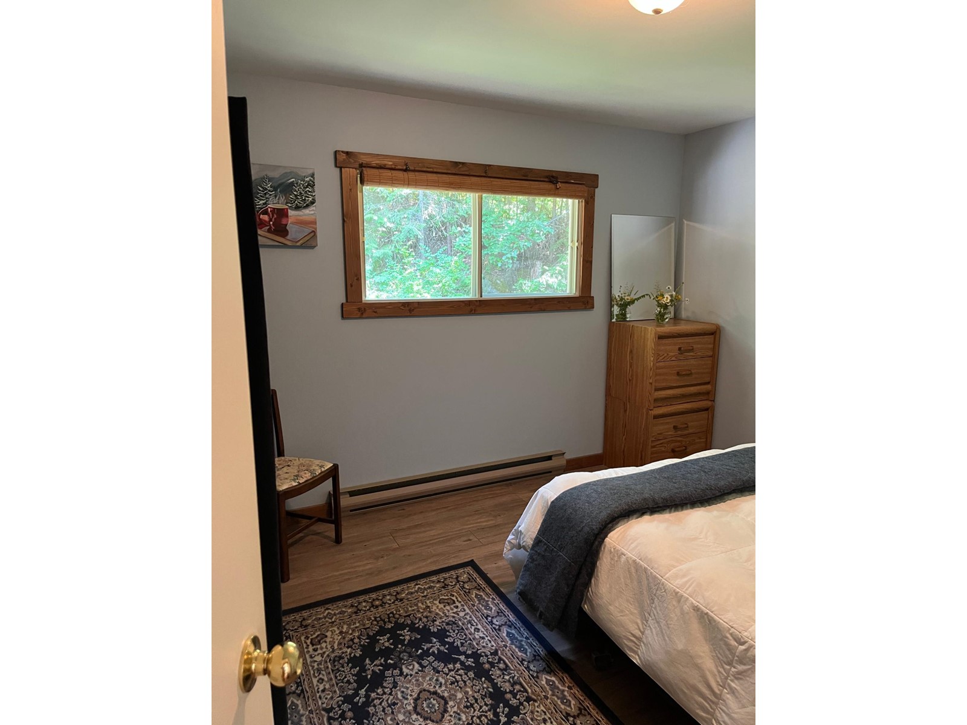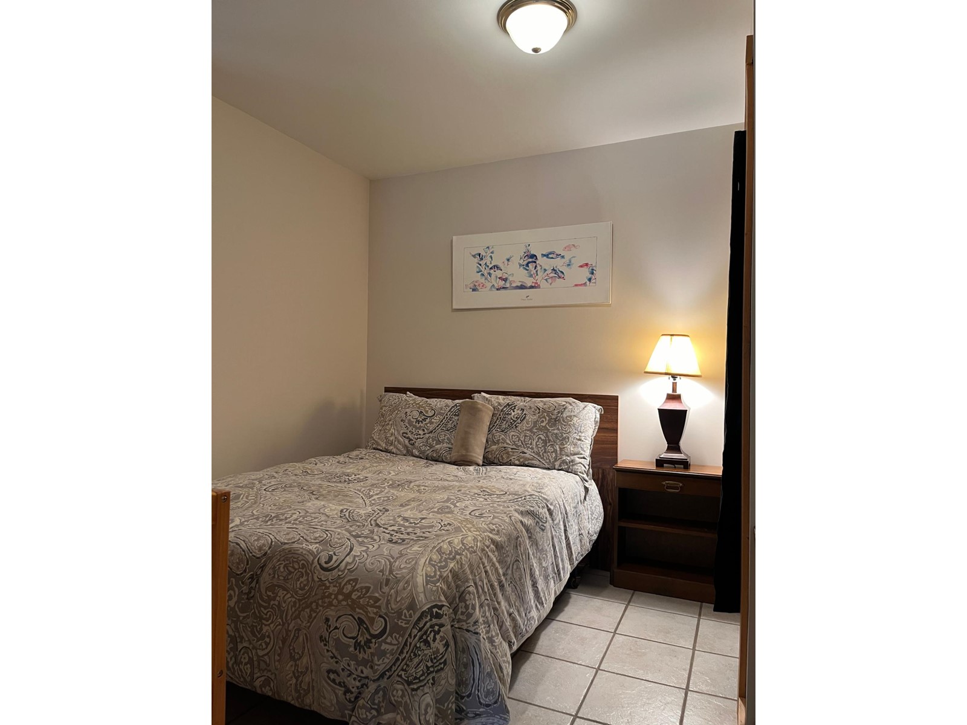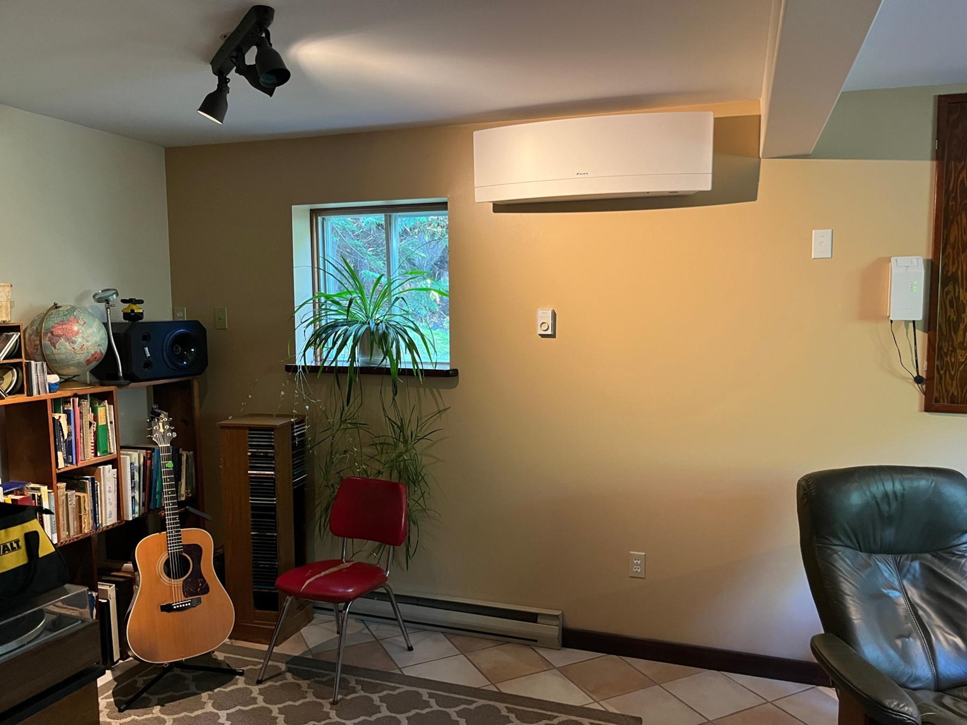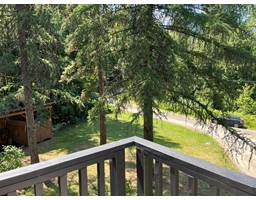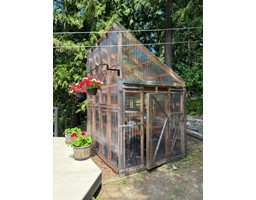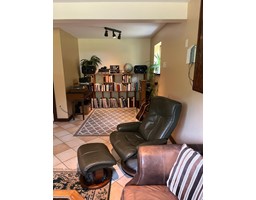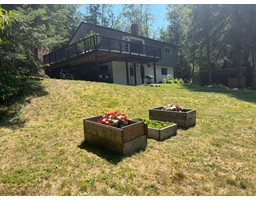3 Bedroom
2 Bathroom
1919 sqft
Baseboard Heaters
$639,000
This immaculately maintained 3-4 bedroom, 1.5-bathroom 2-storey house sits on a spacious, park-like corner lot in Kaslo. Step through the sliding glass door onto a large wraparound deck with ample sunlight for relaxing, visiting, and growing flowers and vegetables. The upper level features a practical, open floor plan with a bright dining/living and kitchen area. An expansive bay window with seating fills the space with sunlight and frames a calming natural view. Two generously sized bedrooms and a bright full bathroom complete this level. On the lower level is a third bedroom, an office/fourth bedroom, a spacious den, and an additional half bathroom. This versatile layout offers ample space for relaxation, work, and entertaining. It could also be converted to a self-contained income-generating suite. Outdoor amenities include a carport, work shed, storage shed, greenhouse, picnic area, and a fire pit. Recent enhancements include a new roof, freshly painted interior and exterior, newly resurfaced deck, brand new hot water heater, and a brand new high-efficiency heat pump making it cozy all winter and cool all summer. These, combined with reliable high-speed fibre internet and municipal water/services, ensure all-round peace of mind. Added bonus: it is just minutes from the golf course, tennis courts, the arena, recreational trails, and a school bus stop. Don't miss the chance to transform this piece of paradise into your sanctuary, blending comfort, practicality, and the allure of Kaslo living. (id:46227)
Property Details
|
MLS® Number
|
2478410 |
|
Property Type
|
Single Family |
|
Neigbourhood
|
Kaslo |
|
Community Name
|
Kaslo |
|
Amenities Near By
|
Recreation, Schools, Shopping |
|
Community Features
|
Rural Setting |
|
Features
|
Private Setting, Corner Site, One Balcony |
|
Parking Space Total
|
1 |
Building
|
Bathroom Total
|
2 |
|
Bedrooms Total
|
3 |
|
Basement Type
|
Full |
|
Constructed Date
|
1981 |
|
Construction Style Attachment
|
Detached |
|
Exterior Finish
|
Composite Siding |
|
Flooring Type
|
Mixed Flooring |
|
Half Bath Total
|
1 |
|
Heating Type
|
Baseboard Heaters |
|
Roof Material
|
Asphalt Shingle |
|
Roof Style
|
Unknown |
|
Size Interior
|
1919 Sqft |
|
Type
|
House |
|
Utility Water
|
Municipal Water |
Land
|
Acreage
|
No |
|
Land Amenities
|
Recreation, Schools, Shopping |
|
Sewer
|
Septic Tank |
|
Size Irregular
|
0.49 |
|
Size Total
|
0.49 Ac|under 1 Acre |
|
Size Total Text
|
0.49 Ac|under 1 Acre |
|
Zoning Type
|
Unknown |
Rooms
| Level |
Type |
Length |
Width |
Dimensions |
|
Main Level |
Kitchen |
|
|
16'6'' x 11'5'' |
|
Main Level |
Foyer |
|
|
14'11'' x 10'5'' |
|
Main Level |
Den |
|
|
20'7'' x 13'3'' |
|
Main Level |
Den |
|
|
10'4'' x 7'3'' |
|
Main Level |
Bedroom |
|
|
10'1'' x 9'7'' |
|
Main Level |
Bedroom |
|
|
12'2'' x 11'4'' |
|
Main Level |
Bedroom |
|
|
12'0'' x 11'8'' |
|
Main Level |
Living Room |
|
|
17'10'' x 11'8'' |
|
Main Level |
Laundry Room |
|
|
11'7'' x 7'7'' |
|
Main Level |
4pc Bathroom |
|
|
Measurements not available |
|
Main Level |
2pc Bathroom |
|
|
Measurements not available |
https://www.realtor.ca/real-estate/27189394/1630-carol-street-kaslo-kaslo



