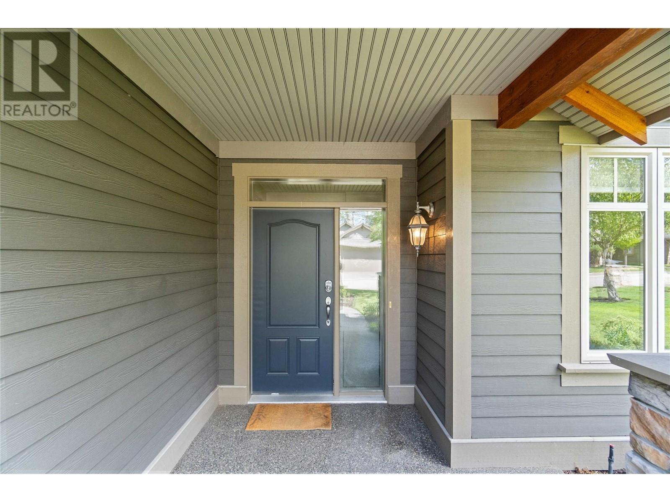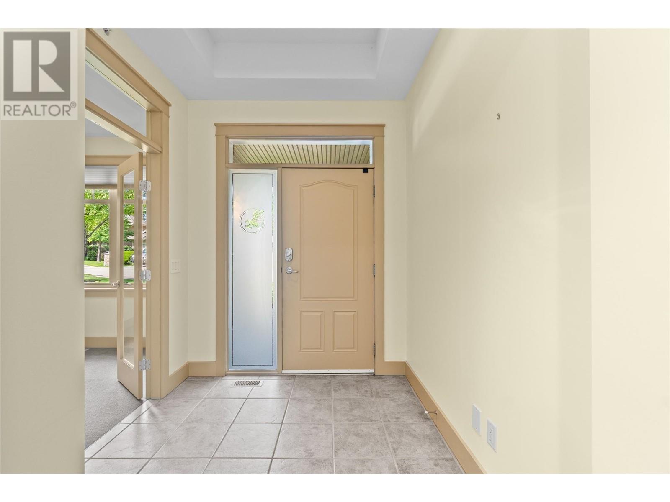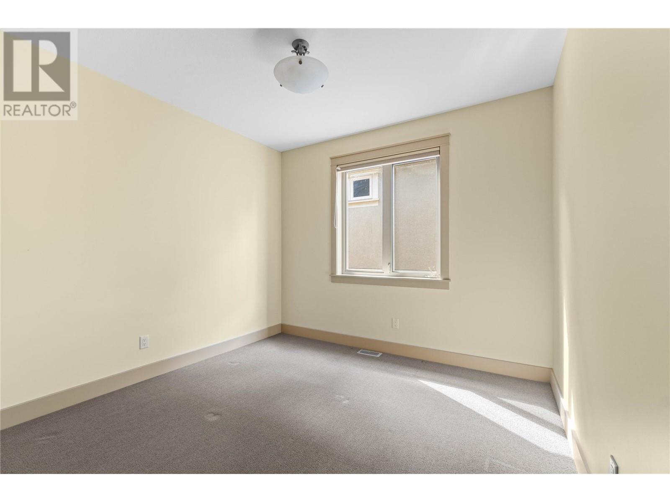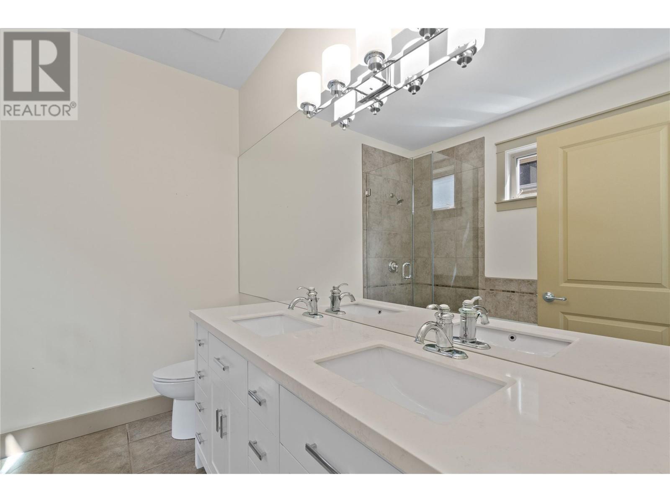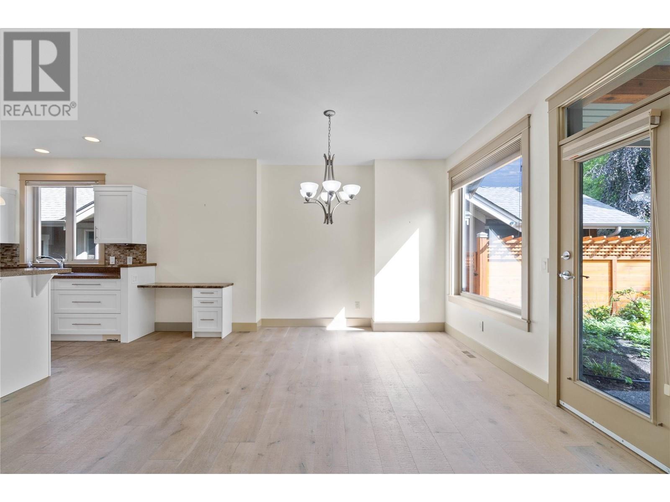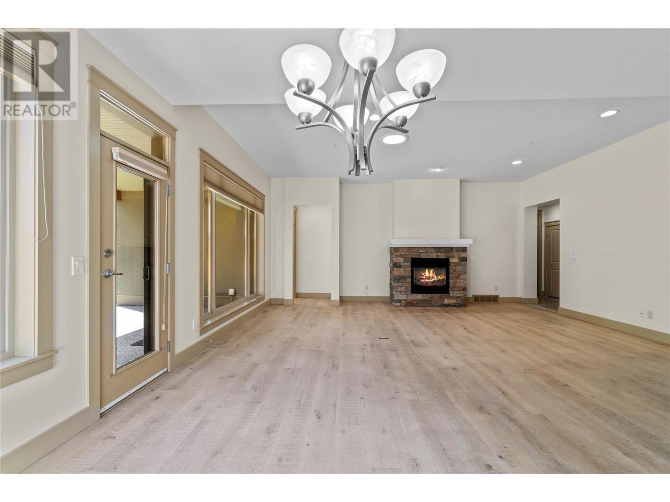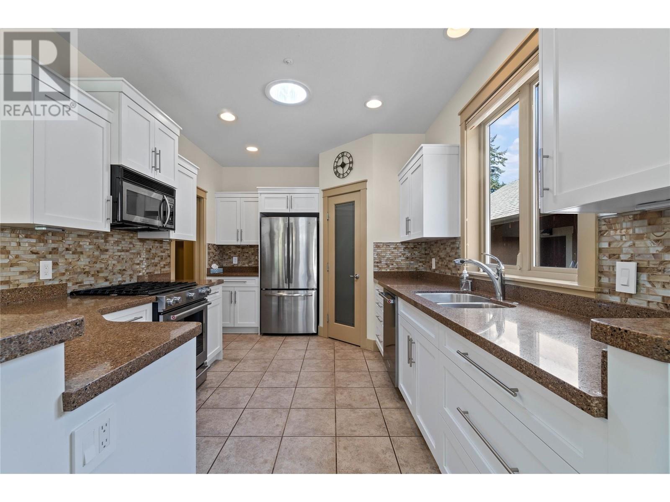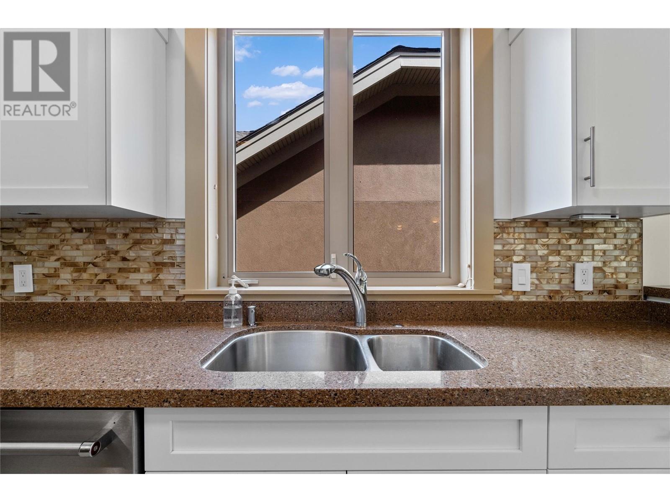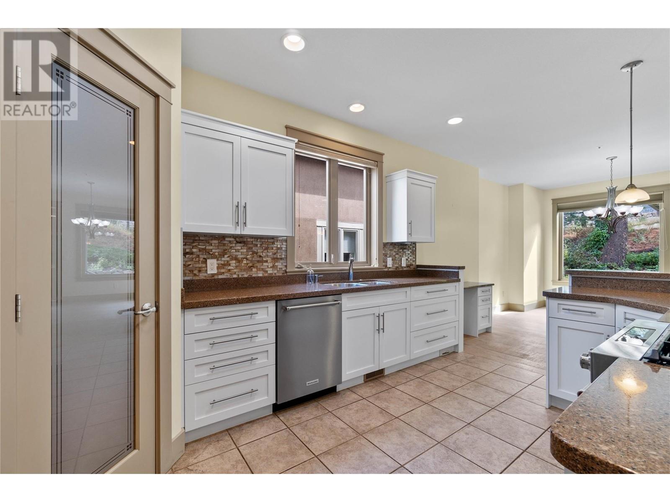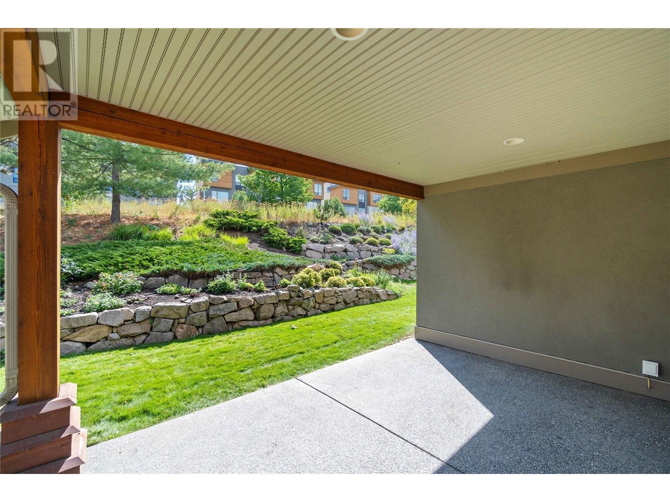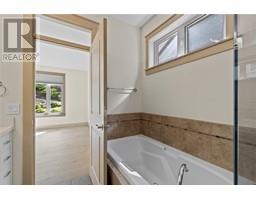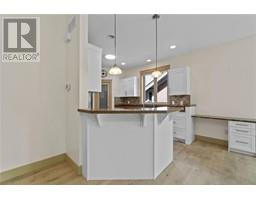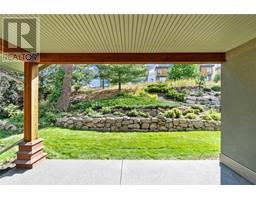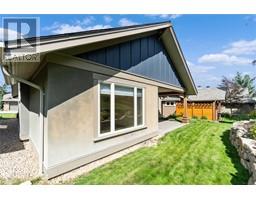2 Bedroom
2 Bathroom
1577 sqft
Ranch
Fireplace
Indoor Pool
Central Air Conditioning
Forced Air, See Remarks
$899,000
Welcome to 161 Mashie Crescent, a beautifully designed 2-bedroom rancher with a den in the prestigious Predator Ridge community. This home perfectly blends comfort, style, and convenience in a stunning natural setting. Inside, you'll find an open-concept living space with high ceilings and large windows that fill the home with natural light. The living room features a cozy fireplace, perfect for relaxing or entertaining. The modern kitchen boasts stainless steel appliances, granite countertops, and ample storage, making it a chef’s delight. The primary bedroom offers a walk-in closet and an ensuite bathroom with a double vanity and walk-in shower. The second bedroom is spacious, and the den can be used as a home office or guest space. Outside, enjoy a private patio and beautifully landscaped yard, ideal for morning coffee or evening gatherings. The home also includes a two-car garage with additional storage. Living at Predator Ridge means access to world-class amenities, including golf courses, fitness facilities, and walking trails. Shopping, dining, and entertainment options are just a short walk away, making 161 Mashie Crescent not just a home but a lifestyle. Don’t miss this opportunity to own a piece of paradise in this sought-after community. (id:46227)
Property Details
|
MLS® Number
|
10323060 |
|
Property Type
|
Single Family |
|
Neigbourhood
|
Predator Ridge |
|
Community Features
|
Pets Allowed |
|
Parking Space Total
|
4 |
|
Pool Type
|
Indoor Pool |
Building
|
Bathroom Total
|
2 |
|
Bedrooms Total
|
2 |
|
Appliances
|
Refrigerator, Dishwasher, Dryer, Oven - Gas, Microwave, Washer |
|
Architectural Style
|
Ranch |
|
Basement Type
|
Crawl Space |
|
Constructed Date
|
2004 |
|
Construction Style Attachment
|
Detached |
|
Cooling Type
|
Central Air Conditioning |
|
Exterior Finish
|
Stone, Composite Siding |
|
Fire Protection
|
Smoke Detector Only |
|
Fireplace Present
|
Yes |
|
Fireplace Type
|
Insert |
|
Flooring Type
|
Carpeted, Hardwood, Tile |
|
Heating Type
|
Forced Air, See Remarks |
|
Roof Material
|
Asphalt Shingle |
|
Roof Style
|
Unknown |
|
Stories Total
|
1 |
|
Size Interior
|
1577 Sqft |
|
Type
|
House |
|
Utility Water
|
Municipal Water |
Parking
Land
|
Acreage
|
No |
|
Sewer
|
Municipal Sewage System |
|
Size Irregular
|
0.16 |
|
Size Total
|
0.16 Ac|under 1 Acre |
|
Size Total Text
|
0.16 Ac|under 1 Acre |
|
Zoning Type
|
Unknown |
Rooms
| Level |
Type |
Length |
Width |
Dimensions |
|
Main Level |
Other |
|
|
20'6'' x 19'11'' |
|
Main Level |
Laundry Room |
|
|
7'2'' x 9'4'' |
|
Main Level |
Kitchen |
|
|
10'1'' x 15'0'' |
|
Main Level |
Dining Room |
|
|
11'6'' x 17'7'' |
|
Main Level |
5pc Ensuite Bath |
|
|
8'3'' x 8'8'' |
|
Main Level |
Primary Bedroom |
|
|
15'1'' x 13'1'' |
|
Main Level |
Living Room |
|
|
20'4'' x 15'0'' |
|
Main Level |
Bedroom |
|
|
13'3'' x 10'10'' |
|
Main Level |
3pc Bathroom |
|
|
9'1'' x 5'0'' |
|
Main Level |
Office |
|
|
11'1'' x 11'2'' |
|
Main Level |
Foyer |
|
|
7'2'' x 7'3'' |
https://www.realtor.ca/real-estate/27348968/161-mashie-crescent-vernon-predator-ridge




