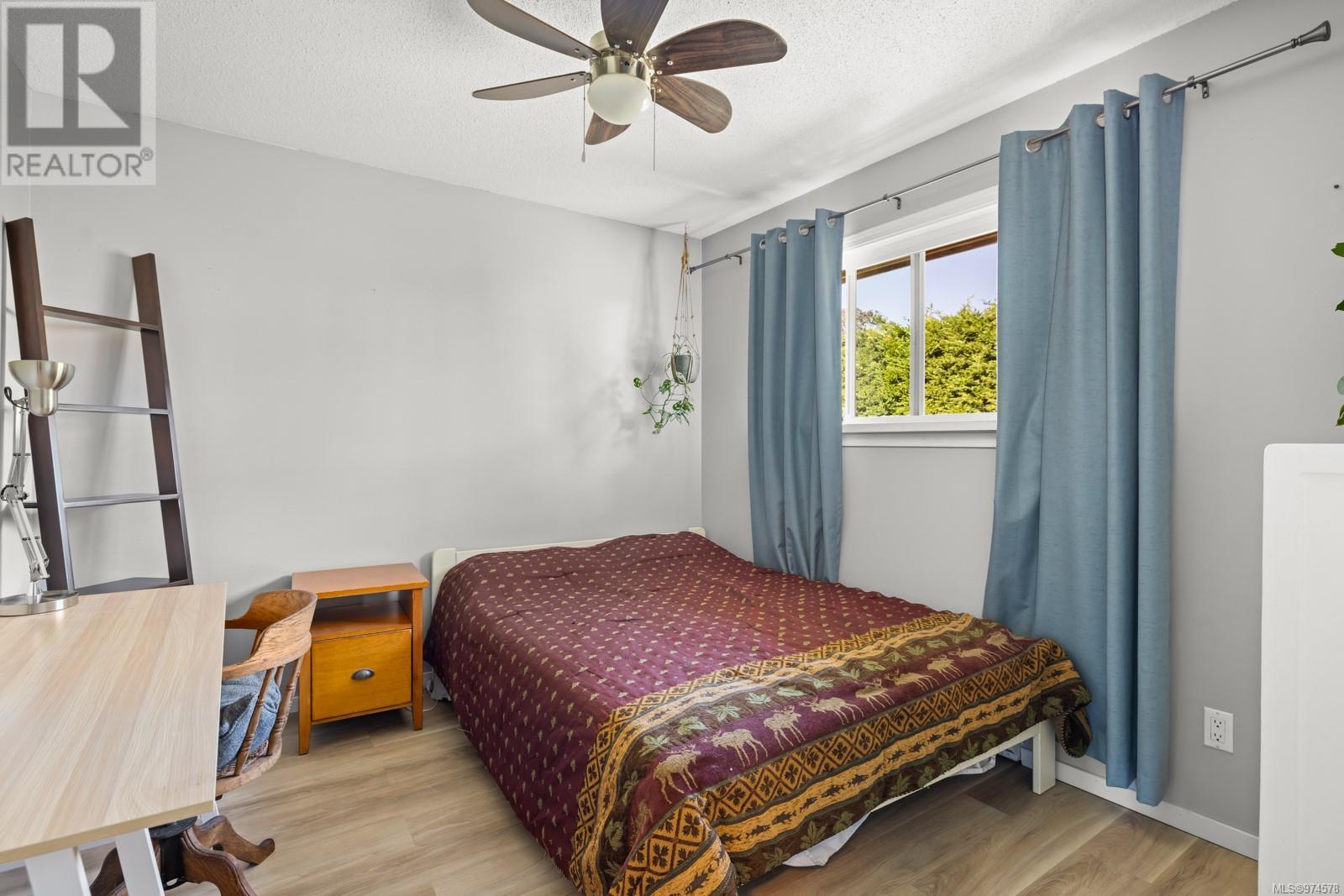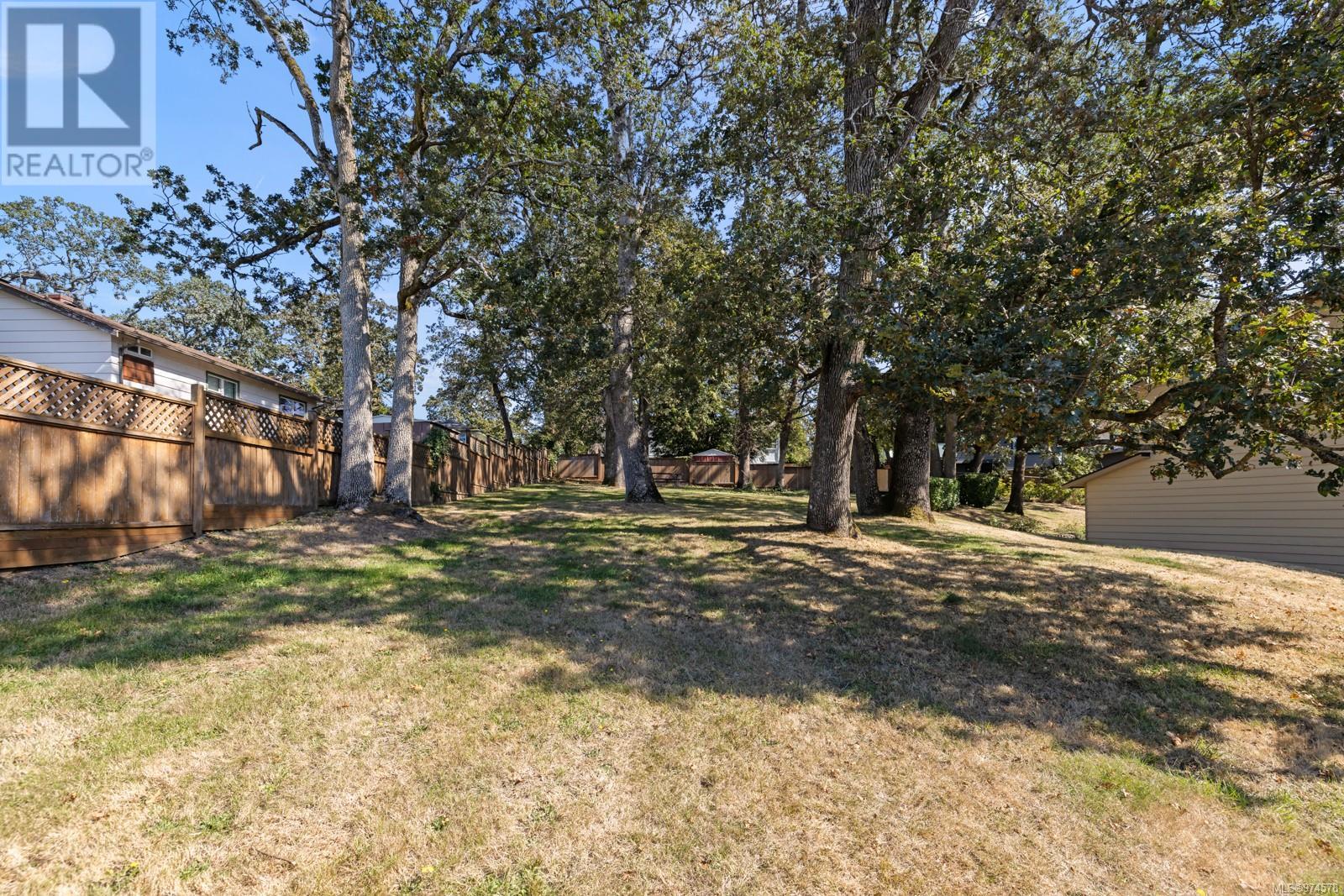16 3981 Nelthorpe St Saanich, British Columbia V8X 3Z2
$689,900Maintenance,
$625 Monthly
Maintenance,
$625 MonthlyThis nicely updated, bright and spacious end unit townhouse is the ideal starter home! Main floor features lots of windows, wood floors in living and dining rooms, slate tile in kitchen and powder bath and updated kitchen, open to the dining room, with plenty of counter space and cupboards. Upstairs features a large master bedroom with walk-in closet, plus two more good-sized bedrooms, 4 piece bath with marble tile floors and soaker tub, and conveniently located laundry and extra storage. The complex is in a great location for the lifestyle conscious buyer! Step out to the hiking and running trails of Swan Lake and Christmas Hill, or pedal over to the Lochside and Galloping Goose bike trails. Easy access to UVic, both highways, groceries, and Uptown. Strata allows 2 pets (no size restrictions) and with two private fully fenced outdoor patio areas, along with large grassy common area, this well-priced townhouse is ideal for your family and pets. (id:46227)
Property Details
| MLS® Number | 974578 |
| Property Type | Single Family |
| Neigbourhood | Swan Lake |
| Community Name | Lakeview Place |
| Community Features | Pets Allowed, Family Oriented |
| Features | Central Location, Park Setting, Southern Exposure, Irregular Lot Size, Other |
| Parking Space Total | 2 |
| Plan | Vis111 |
| Structure | Shed, Patio(s) |
Building
| Bathroom Total | 2 |
| Bedrooms Total | 3 |
| Architectural Style | Westcoast |
| Constructed Date | 1973 |
| Cooling Type | None |
| Heating Fuel | Electric |
| Heating Type | Baseboard Heaters |
| Size Interior | 1180 Sqft |
| Total Finished Area | 1180 Sqft |
| Type | Row / Townhouse |
Land
| Access Type | Road Access |
| Acreage | No |
| Size Irregular | 1178 |
| Size Total | 1178 Sqft |
| Size Total Text | 1178 Sqft |
| Zoning Description | Rt-2 |
| Zoning Type | Multi-family |
Rooms
| Level | Type | Length | Width | Dimensions |
|---|---|---|---|---|
| Second Level | Bedroom | 10' x 10' | ||
| Second Level | Bedroom | 12' x 8' | ||
| Second Level | Bathroom | 4-Piece | ||
| Second Level | Primary Bedroom | 15' x 11' | ||
| Main Level | Bathroom | 2-Piece | ||
| Main Level | Kitchen | 13' x 10' | ||
| Main Level | Storage | 8' x 3' | ||
| Main Level | Dining Room | 13' x 9' | ||
| Main Level | Living Room | 20' x 13' | ||
| Main Level | Patio | 18' x 21' | ||
| Main Level | Entrance | 5' x 5' |
https://www.realtor.ca/real-estate/27413904/16-3981-nelthorpe-st-saanich-swan-lake






















































