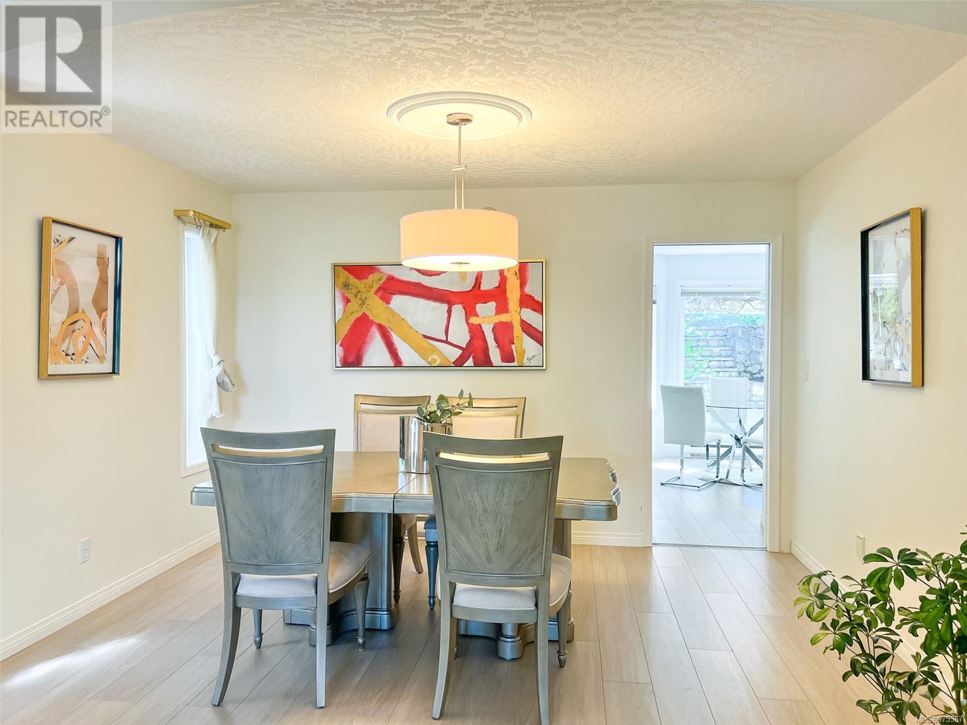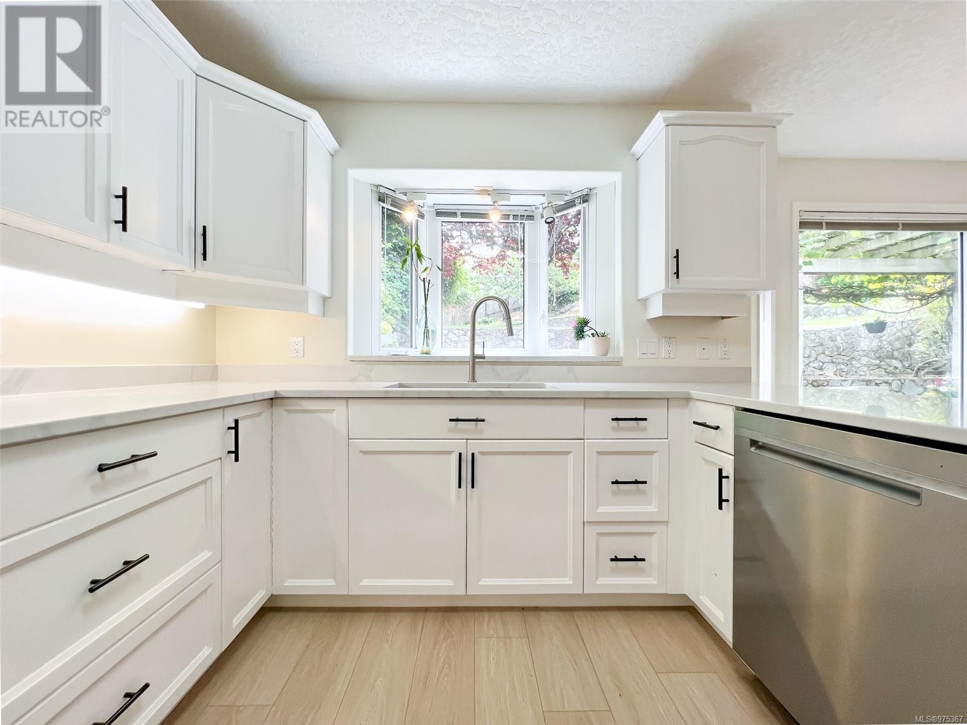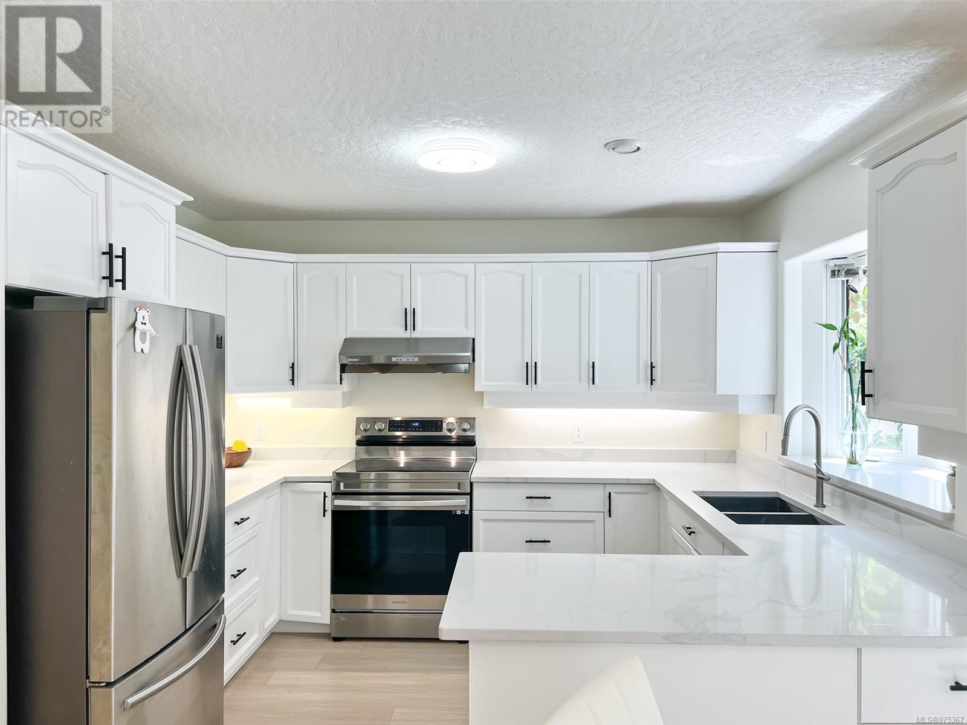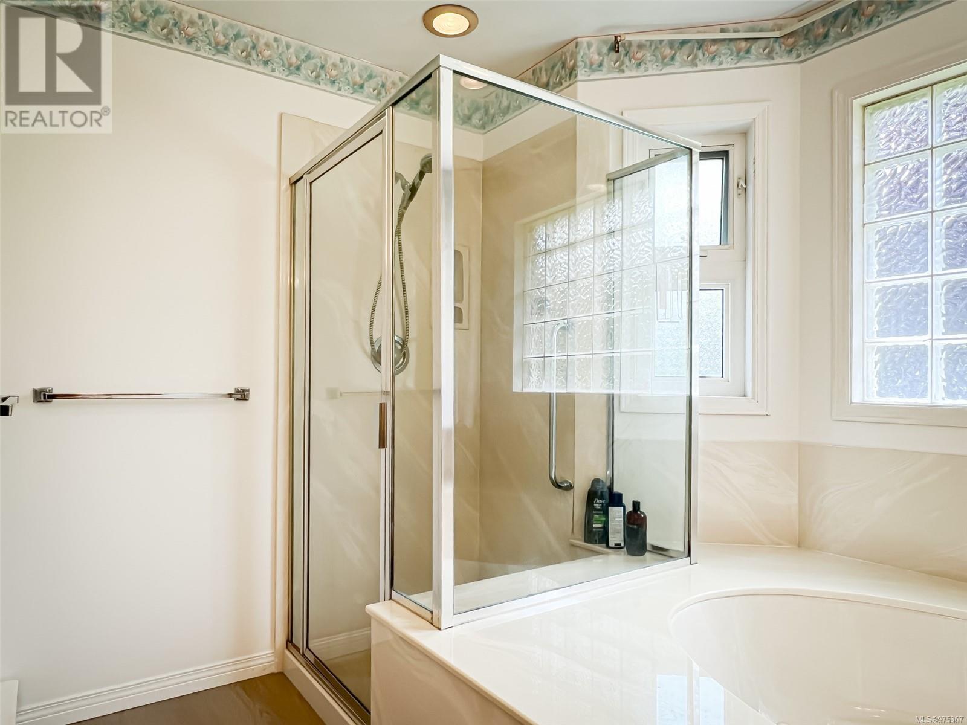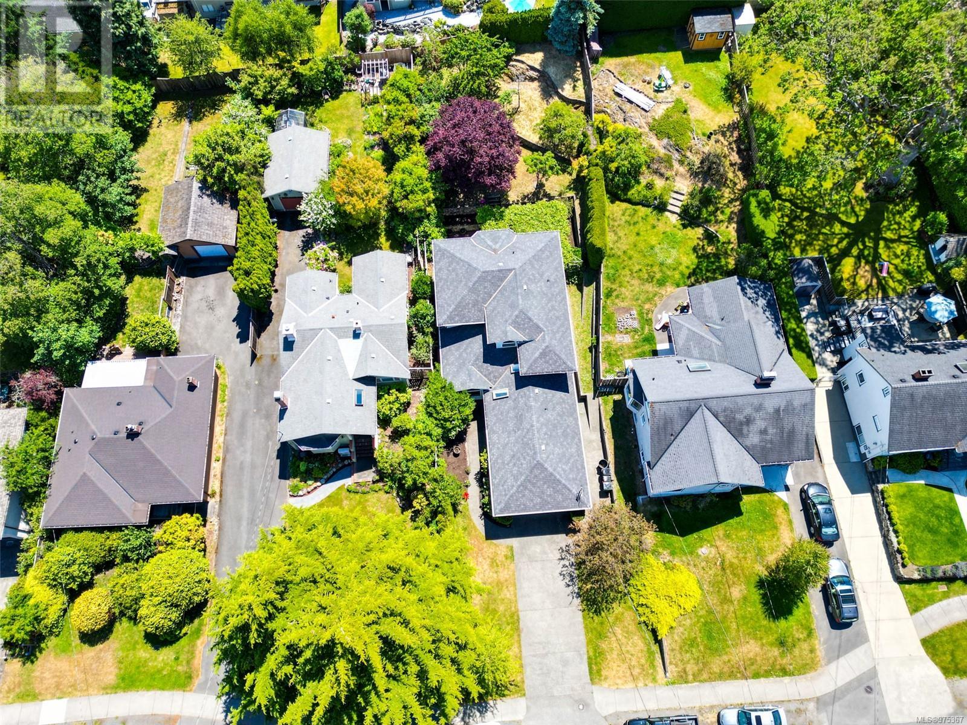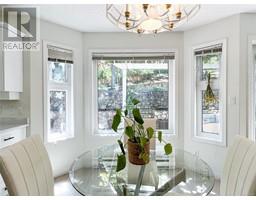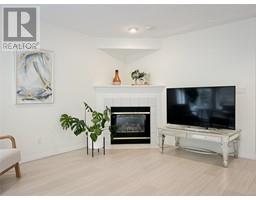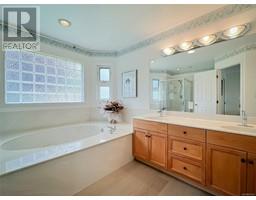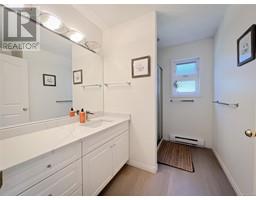1531 Derby Rd Saanich, British Columbia V8P 1T6
$1,399,000
Welcome to this Beautiful custom built 4 bedroom, 3 bath home in a central location near Cedar Hill Golf Course and Doncaster Elementary. The main floor feature the open concept floor plan. The large kitchen and eating area and family room are great for family gatherings. For those formal dinners there is a spacious dining room and living room that features a gas fireplace. The main floor also feature a 4th bedroom or office. 3 piece bath and laundry room. Upstairs are 3 large bedrooms, master with 5 piece bath and walk in closet and a second 4 piece bathroom. New water resistant Laminate Flooring, quartz counter tops, and Gas hot water tank. Vaulted ceiling and double garage. Outside features mature landscaping, with 3 fruit trees and grapes. Carry your clubs to the golf course, trail, shopping, restaurants, recreation center and close to all levels of schools. (id:46227)
Open House
This property has open houses!
1:00 pm
Ends at:3:00 pm
Property Details
| MLS® Number | 975367 |
| Property Type | Single Family |
| Neigbourhood | Cedar Hill |
| Features | Rectangular |
| Parking Space Total | 2 |
| Plan | Vip58392 |
| Structure | Patio(s) |
Building
| Bathroom Total | 3 |
| Bedrooms Total | 4 |
| Constructed Date | 1994 |
| Cooling Type | See Remarks |
| Fireplace Present | Yes |
| Fireplace Total | 2 |
| Heating Fuel | Electric, Natural Gas |
| Size Interior | 2275 Sqft |
| Total Finished Area | 2275 Sqft |
| Type | House |
Land
| Acreage | No |
| Size Irregular | 8650 |
| Size Total | 8650 Sqft |
| Size Total Text | 8650 Sqft |
| Zoning Type | Residential |
Rooms
| Level | Type | Length | Width | Dimensions |
|---|---|---|---|---|
| Second Level | Ensuite | 5-Piece | ||
| Second Level | Bedroom | 12' x 9' | ||
| Second Level | Bedroom | 11' x 10' | ||
| Second Level | Bathroom | 4-Piece | ||
| Second Level | Primary Bedroom | 14' x 12' | ||
| Main Level | Laundry Room | 9' x 7' | ||
| Main Level | Eating Area | 10' x 7' | ||
| Main Level | Family Room | 15' x 13' | ||
| Main Level | Bedroom | 12' x 9' | ||
| Main Level | Bathroom | 3-Piece | ||
| Main Level | Kitchen | 11' x 9' | ||
| Main Level | Dining Room | 12' x 9' | ||
| Main Level | Living Room | 17' x 12' | ||
| Main Level | Patio | 38' x 14' | ||
| Main Level | Entrance | 13' x 7' |
https://www.realtor.ca/real-estate/27383458/1531-derby-rd-saanich-cedar-hill








