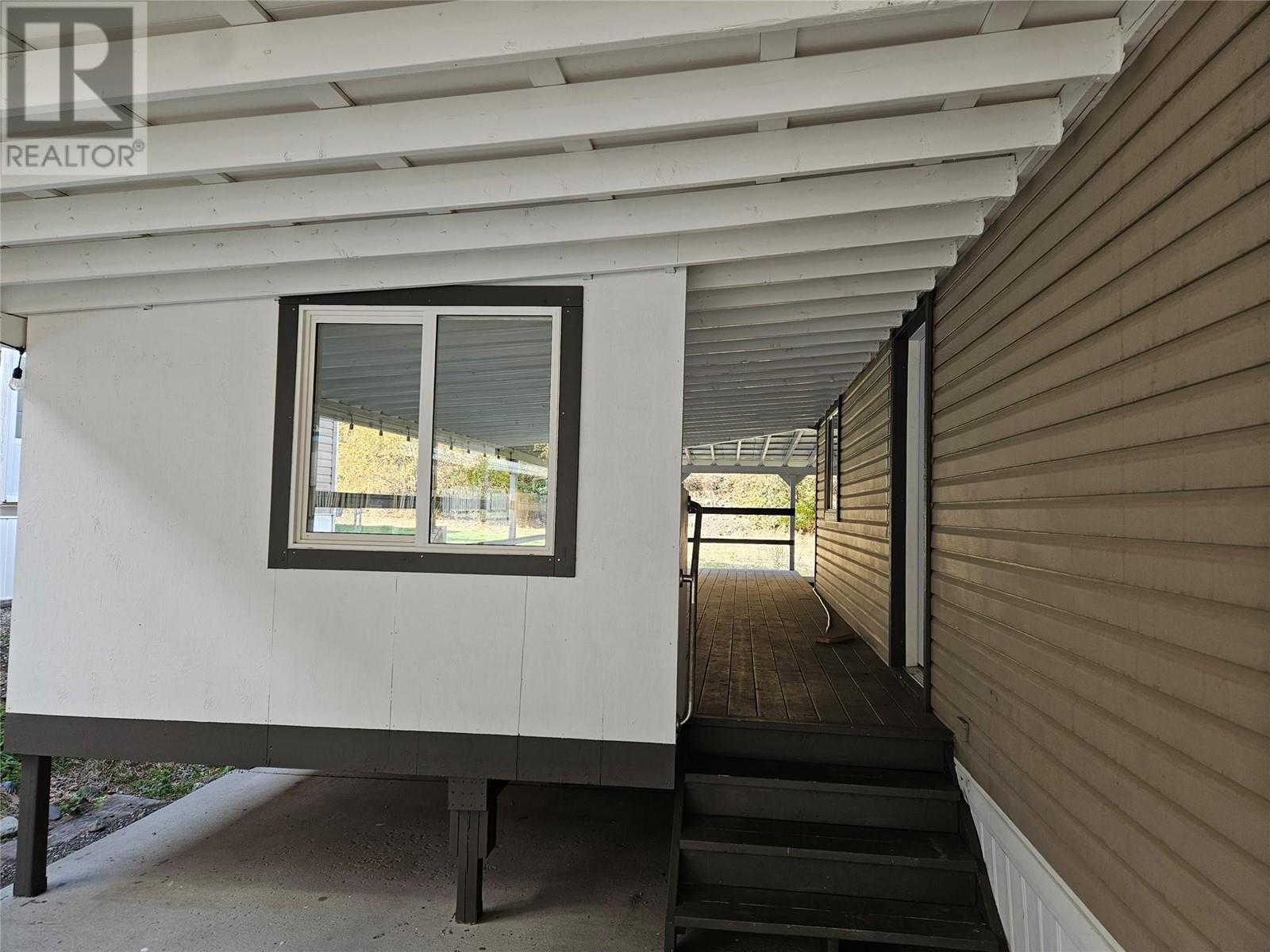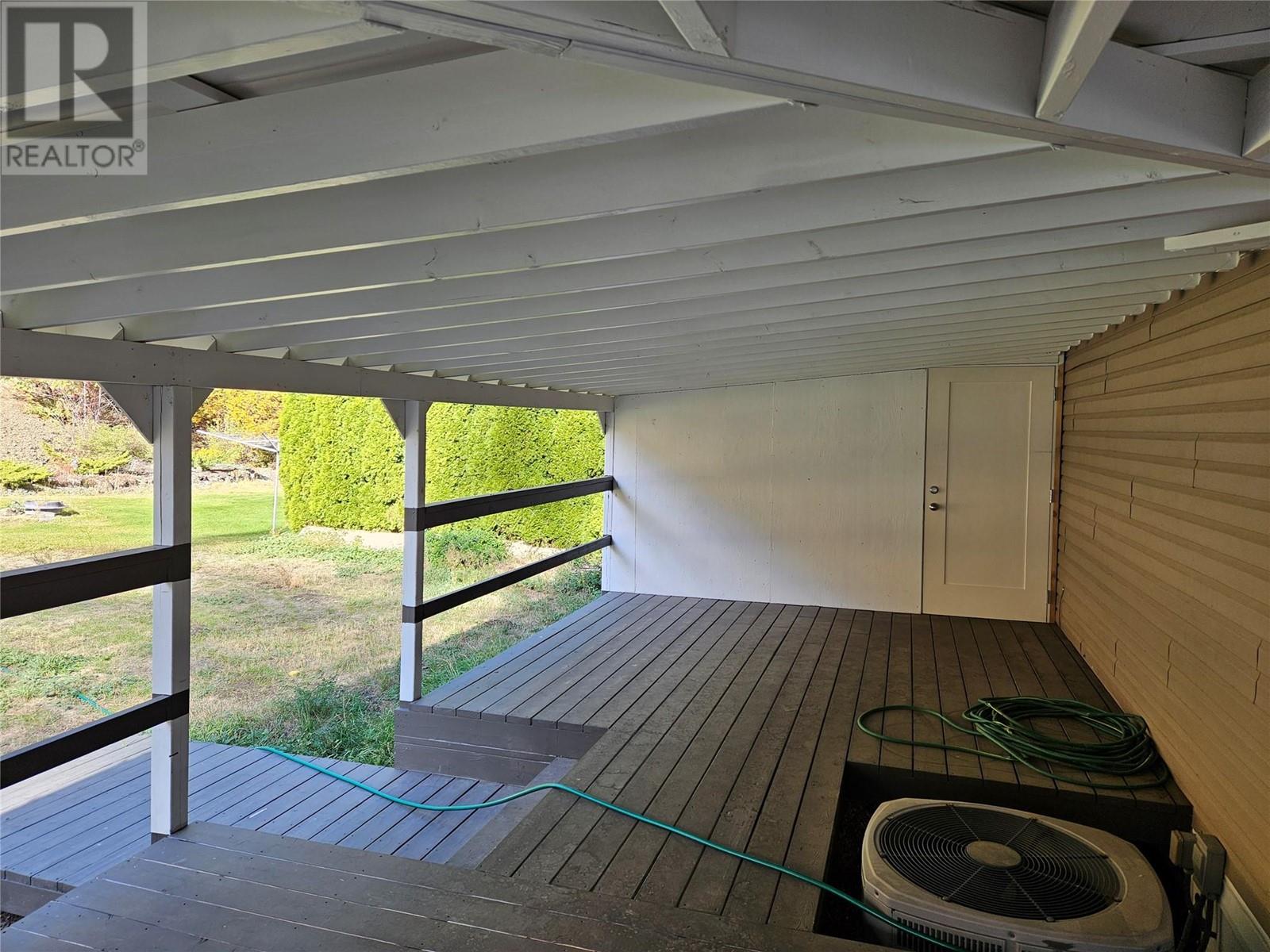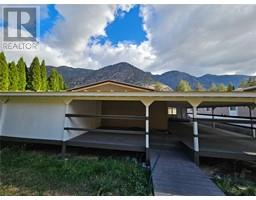3 Bedroom
2 Bathroom
1255 sqft
Central Air Conditioning
Forced Air, See Remarks
Level
$279,000Maintenance, Pad Rental
$502 Monthly
Country setting and a great neighborhood, 3 bedroom, 2 bathroom, with central air and vaulted ceilings. Covered parking, large covered deck to maximize your outdoor living space, storage room and a large backyard. Open kitchen feel with custom island full of drawers, stainless steel appliances including gas stove, and a walk in pantry. Main bedroom has large walk in closet, full ensuite, and brand new carpets. Ready to move into, located in beautiful Cherrywood Estate Park with Mountain views all around. Very close to Penticton and just minutes to Keremeos. (id:46227)
Property Details
|
MLS® Number
|
10326436 |
|
Property Type
|
Single Family |
|
Neigbourhood
|
Keremeos |
|
Community Features
|
Adult Oriented, Rentals Allowed With Restrictions |
|
Features
|
Level Lot, Central Island |
|
Parking Space Total
|
1 |
|
View Type
|
Mountain View |
Building
|
Bathroom Total
|
2 |
|
Bedrooms Total
|
3 |
|
Appliances
|
Refrigerator, Dishwasher, Range - Gas, Washer & Dryer |
|
Constructed Date
|
2010 |
|
Cooling Type
|
Central Air Conditioning |
|
Exterior Finish
|
Vinyl Siding |
|
Fire Protection
|
Smoke Detector Only |
|
Flooring Type
|
Carpeted, Linoleum, Mixed Flooring |
|
Foundation Type
|
None |
|
Heating Type
|
Forced Air, See Remarks |
|
Roof Material
|
Asphalt Shingle |
|
Roof Style
|
Unknown |
|
Stories Total
|
1 |
|
Size Interior
|
1255 Sqft |
|
Type
|
Manufactured Home |
|
Utility Water
|
Government Managed |
Parking
Land
|
Acreage
|
No |
|
Fence Type
|
Not Fenced |
|
Landscape Features
|
Level |
|
Size Total Text
|
Under 1 Acre |
|
Zoning Type
|
Residential |
Rooms
| Level |
Type |
Length |
Width |
Dimensions |
|
Main Level |
3pc Ensuite Bath |
|
|
Measurements not available |
|
Main Level |
Other |
|
|
5' x 7'6'' |
|
Main Level |
Primary Bedroom |
|
|
12' x 11'6'' |
|
Main Level |
Bedroom |
|
|
11' x 8'6'' |
|
Main Level |
Bedroom |
|
|
10' x 8' |
|
Main Level |
4pc Bathroom |
|
|
Measurements not available |
|
Main Level |
Laundry Room |
|
|
7' x 8' |
|
Main Level |
Kitchen |
|
|
12' x 12'6'' |
|
Main Level |
Dining Room |
|
|
10' x 12'6'' |
|
Main Level |
Living Room |
|
|
13' x 19' |
https://www.realtor.ca/real-estate/27557174/1518-highway-3a-unit-12-keremeos-keremeos
















































