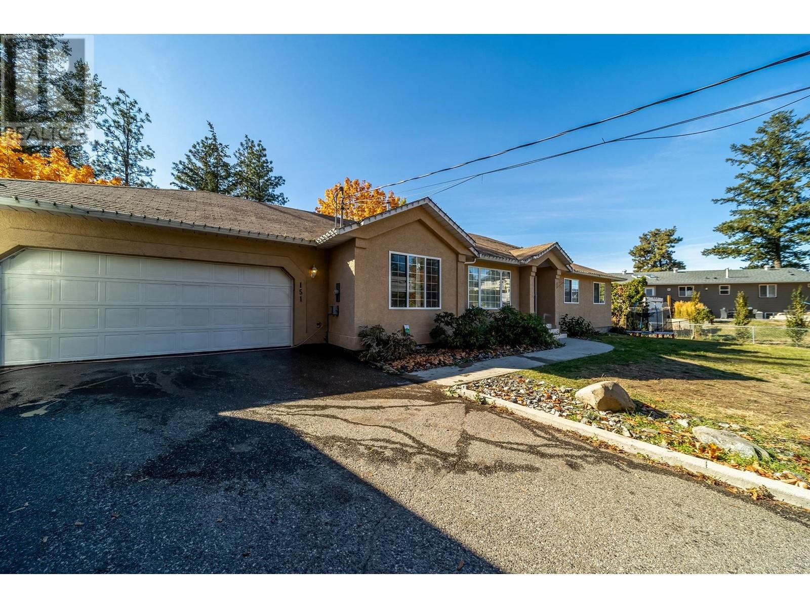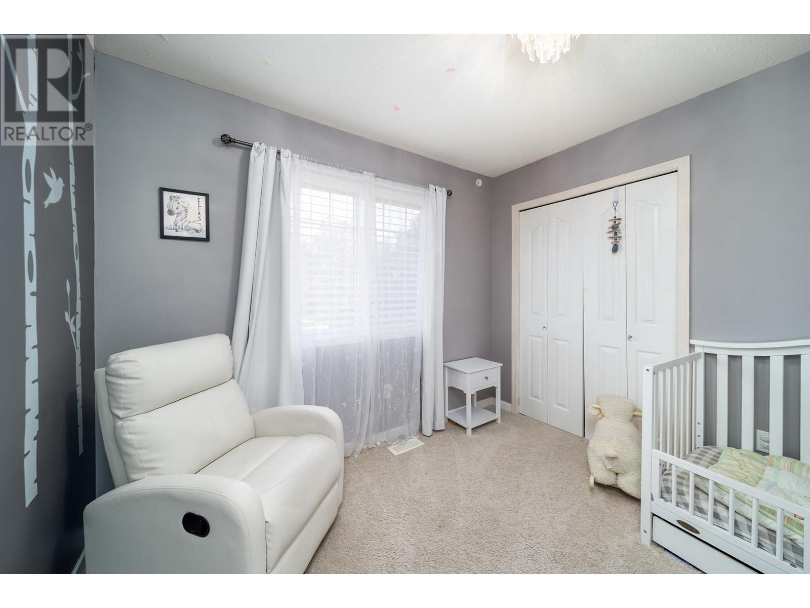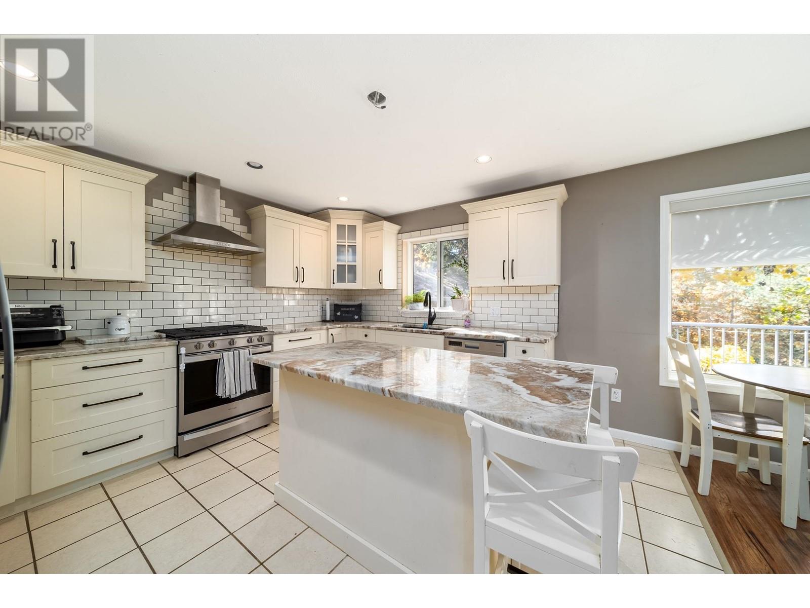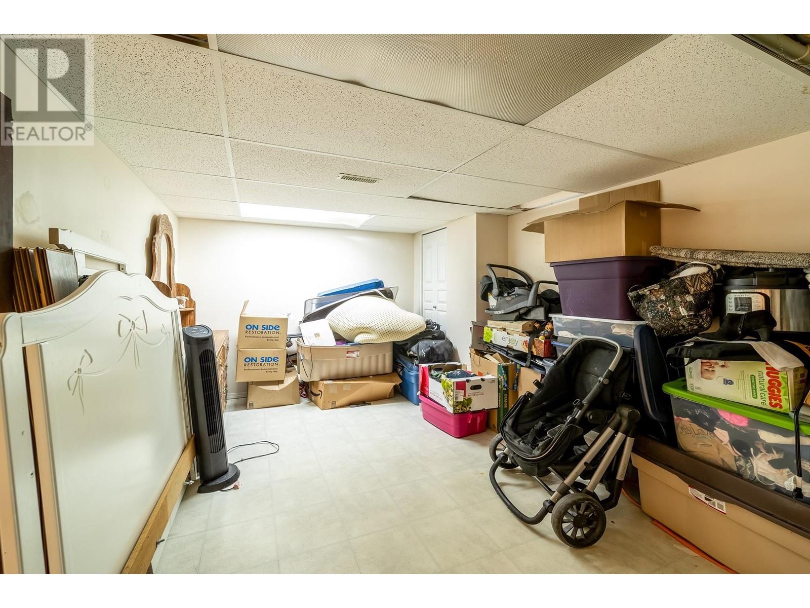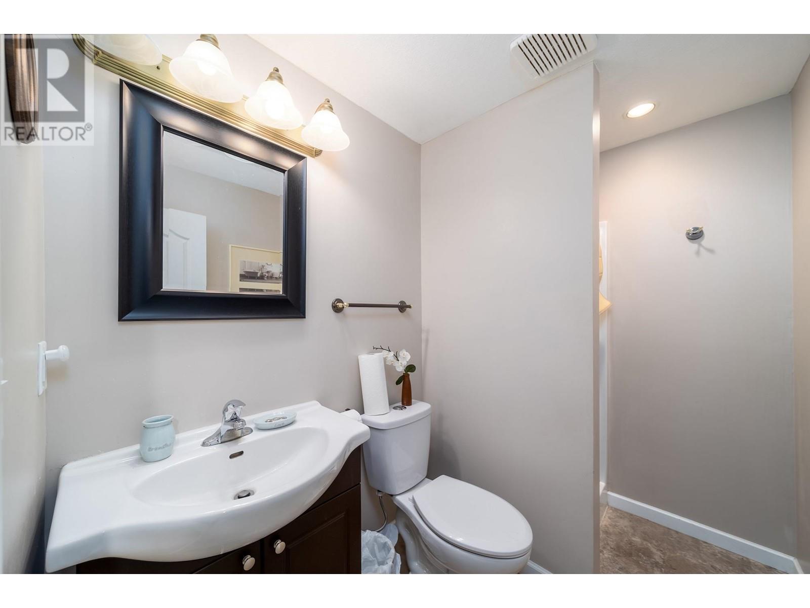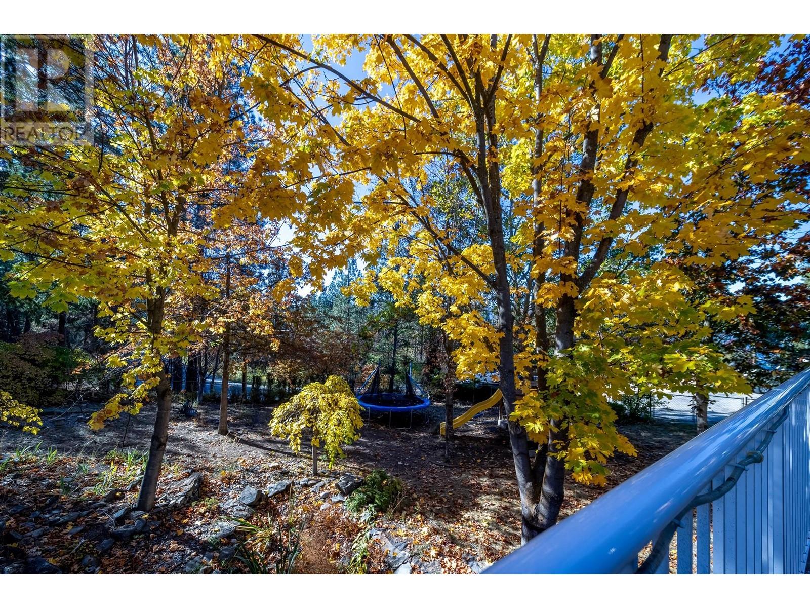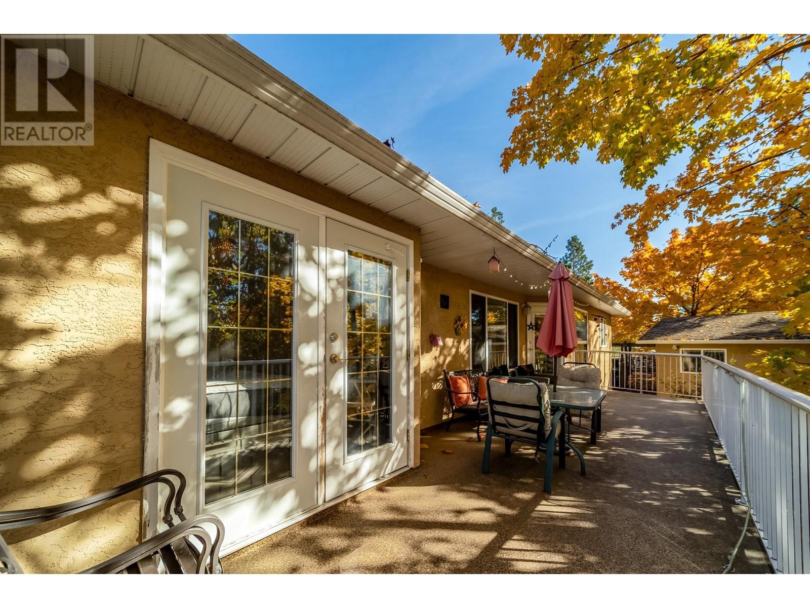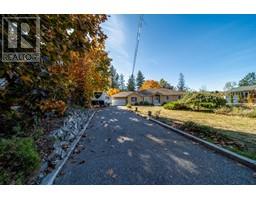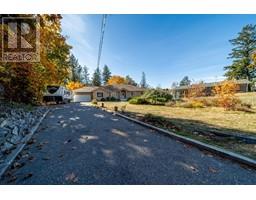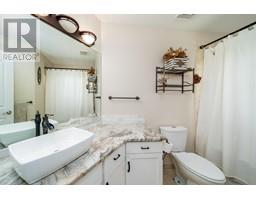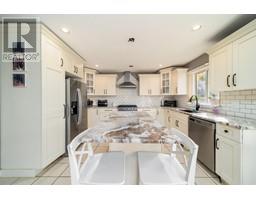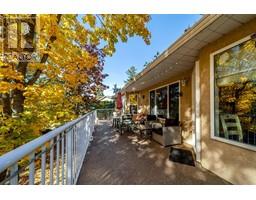5 Bedroom
3 Bathroom
2531 sqft
Ranch
Fireplace
Central Air Conditioning
Forced Air, See Remarks
Landscaped, Level, Underground Sprinkler
$949,900
Prime Lake Country location for this walkout rancher located on a .41 acre private lot. RV parking, room for your toys, DOUBLE CAR GARAGE, SEPARATE WORKSHOP and family friendly floor plan for your family. Open concept island kitchen with granite countertops and S/S appliances, 3 bathrooms with a primary ensuite featuring a separate shower, soaker tub and double sinks with granite counters. The yard features some fruit trees, underground wiring for lighting up your Christmas, and a fire pit. Just a short stroll to several wineries and a 5 minute drive to the Safe Harbour public boat launch and several kilometres of public beach access! (id:46227)
Property Details
|
MLS® Number
|
10324361 |
|
Property Type
|
Single Family |
|
Neigbourhood
|
Lake Country South West |
|
Amenities Near By
|
Park, Schools |
|
Community Features
|
Family Oriented |
|
Features
|
Cul-de-sac, Level Lot, Private Setting, Irregular Lot Size, Central Island |
|
Parking Space Total
|
2 |
|
Road Type
|
Cul De Sac |
|
View Type
|
Mountain View |
Building
|
Bathroom Total
|
3 |
|
Bedrooms Total
|
5 |
|
Appliances
|
Refrigerator, Dishwasher, Dryer, Range - Gas, Washer, Water Purifier |
|
Architectural Style
|
Ranch |
|
Basement Type
|
Full |
|
Constructed Date
|
1992 |
|
Construction Style Attachment
|
Detached |
|
Cooling Type
|
Central Air Conditioning |
|
Exterior Finish
|
Stucco |
|
Fireplace Fuel
|
Gas |
|
Fireplace Present
|
Yes |
|
Fireplace Type
|
Unknown |
|
Flooring Type
|
Carpeted, Laminate, Tile |
|
Half Bath Total
|
1 |
|
Heating Type
|
Forced Air, See Remarks |
|
Roof Material
|
Asphalt Shingle |
|
Roof Style
|
Unknown |
|
Stories Total
|
2 |
|
Size Interior
|
2531 Sqft |
|
Type
|
House |
|
Utility Water
|
Municipal Water |
Parking
|
See Remarks
|
|
|
Attached Garage
|
2 |
|
R V
|
|
Land
|
Acreage
|
No |
|
Fence Type
|
Fence |
|
Land Amenities
|
Park, Schools |
|
Landscape Features
|
Landscaped, Level, Underground Sprinkler |
|
Sewer
|
Septic Tank |
|
Size Irregular
|
0.42 |
|
Size Total
|
0.42 Ac|under 1 Acre |
|
Size Total Text
|
0.42 Ac|under 1 Acre |
|
Zoning Type
|
Unknown |
Rooms
| Level |
Type |
Length |
Width |
Dimensions |
|
Basement |
Utility Room |
|
|
3'7'' x 4' |
|
Basement |
Utility Room |
|
|
13'1'' x 16'4'' |
|
Basement |
Storage |
|
|
14'7'' x 23'4'' |
|
Basement |
Storage |
|
|
6'2'' x 6'3'' |
|
Basement |
Storage |
|
|
7'1'' x 12'9'' |
|
Basement |
Recreation Room |
|
|
32'11'' x 18'4'' |
|
Basement |
Bedroom |
|
|
18' x 18'9'' |
|
Basement |
3pc Bathroom |
|
|
8' x 5' |
|
Main Level |
Primary Bedroom |
|
|
11'4'' x 18'8'' |
|
Main Level |
Living Room |
|
|
20'11'' x 22'2'' |
|
Main Level |
Laundry Room |
|
|
7'4'' x 6' |
|
Main Level |
Kitchen |
|
|
12'3'' x 13'4'' |
|
Main Level |
Family Room |
|
|
12'11'' x 14'11'' |
|
Main Level |
Bedroom |
|
|
10' x 10' |
|
Main Level |
Bedroom |
|
|
10' x 9'11'' |
|
Main Level |
Bedroom |
|
|
10'8'' x 11'7'' |
|
Main Level |
5pc Ensuite Bath |
|
|
7'11'' x 14'6'' |
|
Main Level |
4pc Bathroom |
|
|
11'1'' x 7'3'' |
https://www.realtor.ca/real-estate/27542707/151-hallam-court-lake-country-lake-country-south-west







