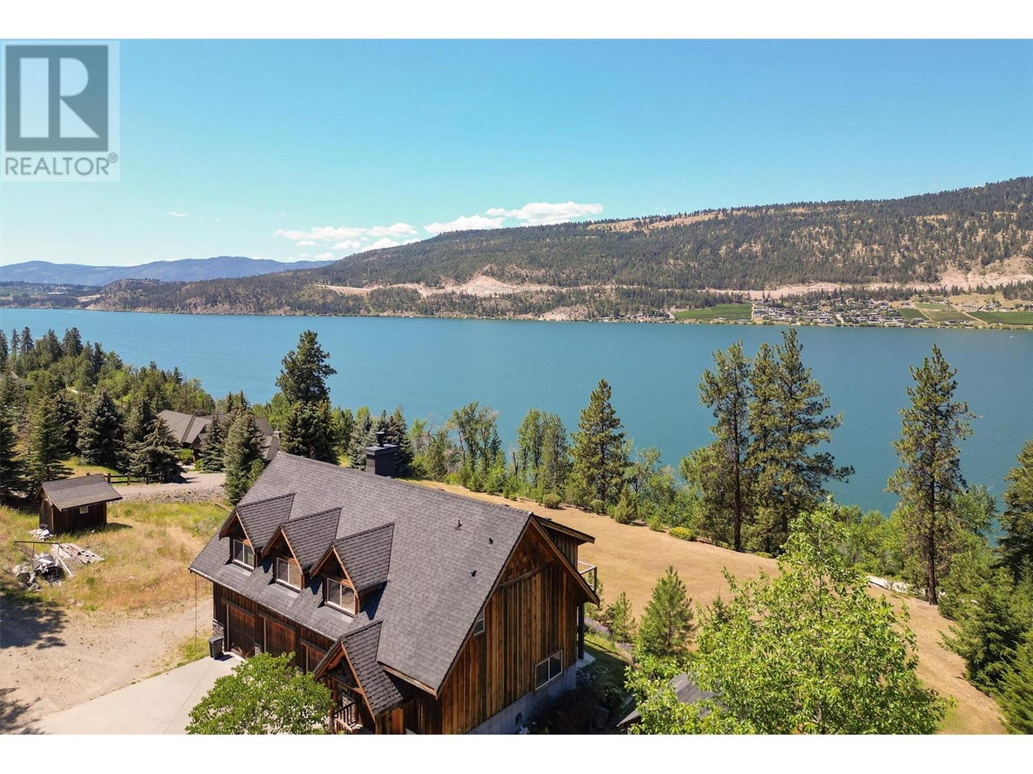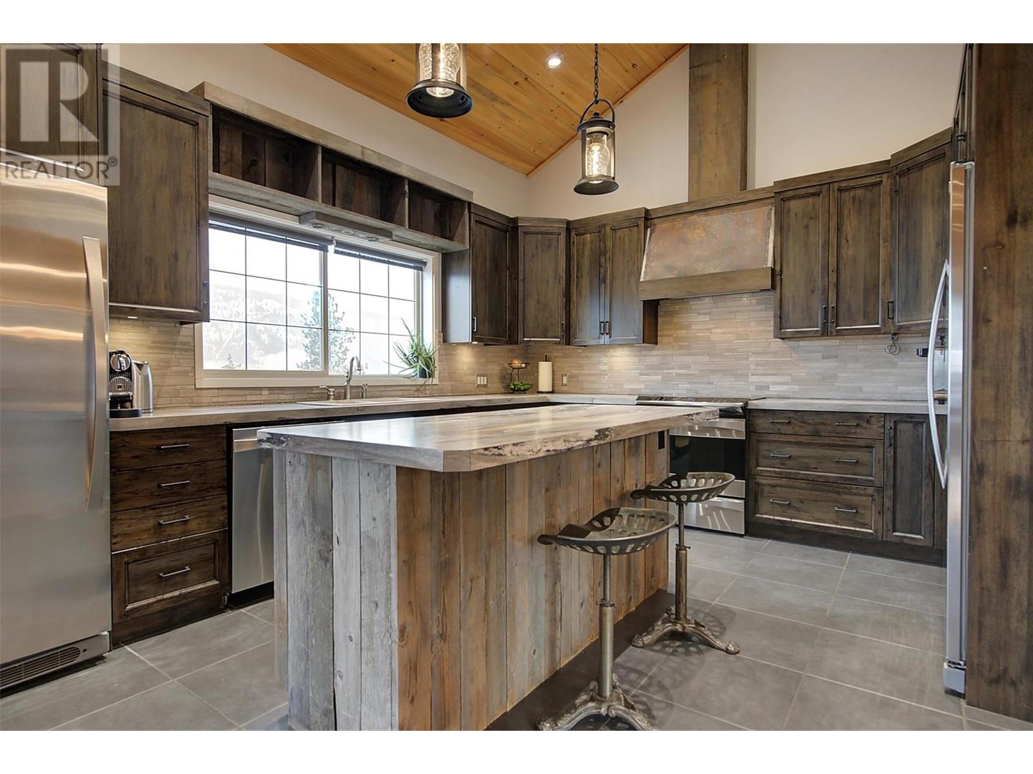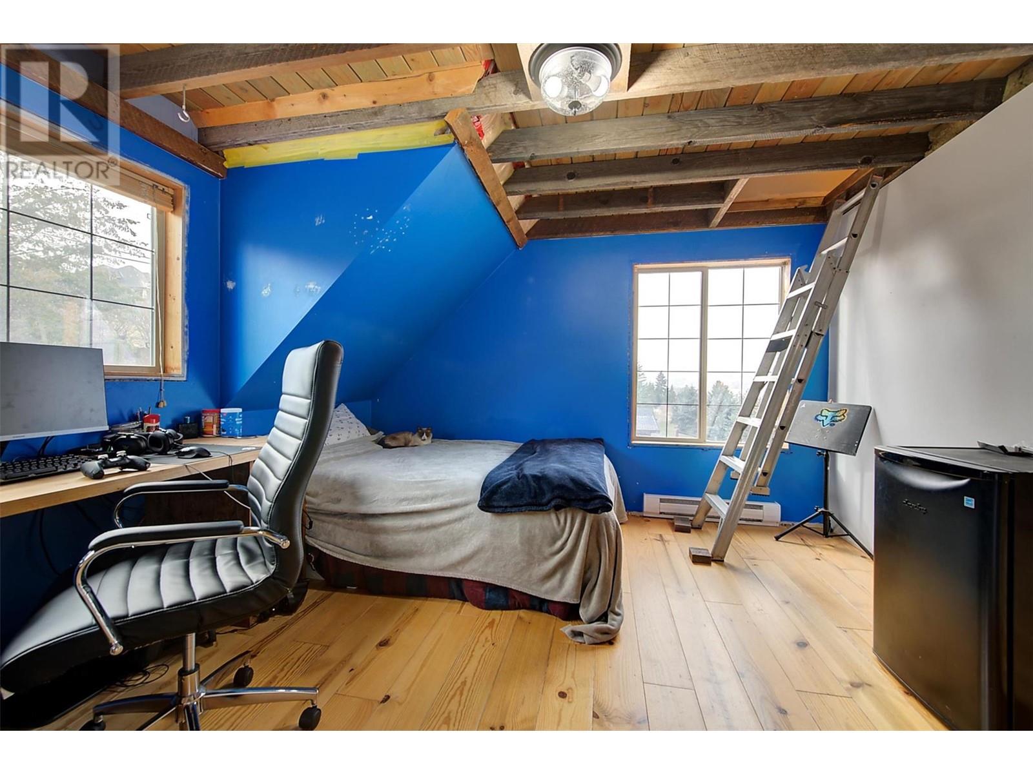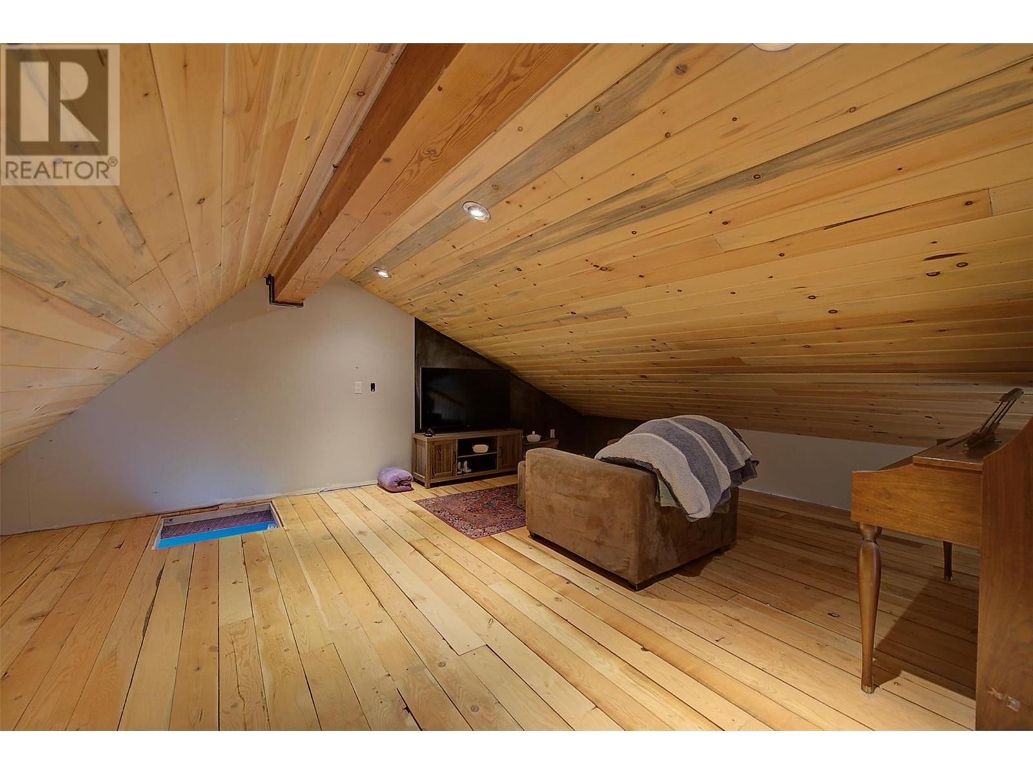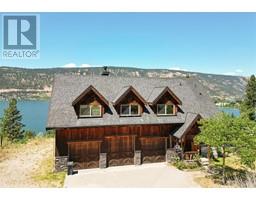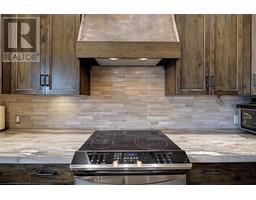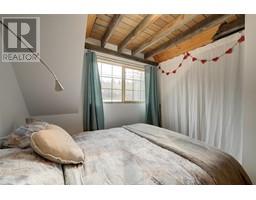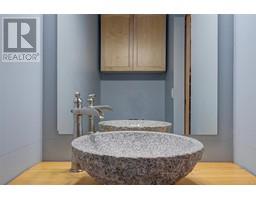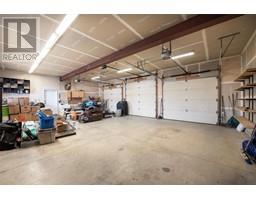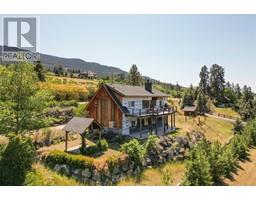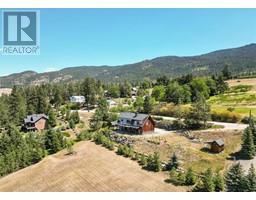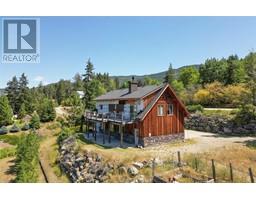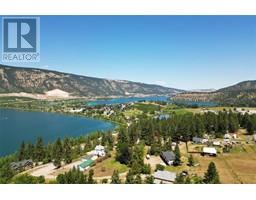3 Bedroom
2 Bathroom
1932 sqft
Fireplace
Wall Unit
Other
$1,049,900
Imagine owning a piece of the sought-after neighborhood of Oyama, in the gorgeous District of Lake Country, BC. This property looks down onto Wood Lake, with its amazing sunsets, and boaters paradise. Surrounded by historic orchards, trails, beaches, and parks, there is something fantastic about life here. Just ask any of the locals! This property offers a house with an overheight, triple-car garage that has perched on top of it - a cabin-like feel of a 3 bed 2 bath home. Grade-level entry, with fabulous loft space. To-die-for garage with generous sized height and width for car-lift(s). This oversized Carriage-like house feels perfectly placed amongst rural, Lake Country life. Amazing room for parking all your toys/boats/RV's! (id:46227)
Property Details
|
MLS® Number
|
10319524 |
|
Property Type
|
Single Family |
|
Neigbourhood
|
Lake Country East / Oyama |
|
Amenities Near By
|
Golf Nearby, Airport, Park, Recreation, Schools, Ski Area |
|
Community Features
|
Rural Setting |
|
Features
|
Private Setting, Irregular Lot Size |
|
Parking Space Total
|
13 |
|
View Type
|
Lake View, Mountain View |
|
Water Front Type
|
Other |
Building
|
Bathroom Total
|
2 |
|
Bedrooms Total
|
3 |
|
Constructed Date
|
2005 |
|
Construction Style Attachment
|
Detached |
|
Cooling Type
|
Wall Unit |
|
Exterior Finish
|
Concrete, Other |
|
Fireplace Fuel
|
Unknown |
|
Fireplace Present
|
Yes |
|
Fireplace Type
|
Decorative |
|
Flooring Type
|
Ceramic Tile, Hardwood, Laminate, Slate |
|
Half Bath Total
|
1 |
|
Heating Fuel
|
Electric |
|
Roof Material
|
Asphalt Shingle |
|
Roof Style
|
Unknown |
|
Stories Total
|
2 |
|
Size Interior
|
1932 Sqft |
|
Type
|
House |
|
Utility Water
|
Municipal Water |
Parking
|
See Remarks
|
|
|
Attached Garage
|
3 |
Land
|
Access Type
|
Easy Access |
|
Acreage
|
No |
|
Land Amenities
|
Golf Nearby, Airport, Park, Recreation, Schools, Ski Area |
|
Sewer
|
Septic Tank |
|
Size Frontage
|
428 Ft |
|
Size Irregular
|
0.9 |
|
Size Total
|
0.9 Ac|under 1 Acre |
|
Size Total Text
|
0.9 Ac|under 1 Acre |
|
Zoning Type
|
Unknown |
Rooms
| Level |
Type |
Length |
Width |
Dimensions |
|
Second Level |
Primary Bedroom |
|
|
12'4'' x 14'5'' |
|
Second Level |
Living Room |
|
|
14'2'' x 21'6'' |
|
Second Level |
Kitchen |
|
|
13'3'' x 15'8'' |
|
Second Level |
Dining Room |
|
|
10'9'' x 9'4'' |
|
Second Level |
Bedroom |
|
|
12'2'' x 14'6'' |
|
Second Level |
Bedroom |
|
|
10'4'' x 9'3'' |
|
Second Level |
5pc Bathroom |
|
|
12'3'' x 10'6'' |
|
Third Level |
Loft |
|
|
19'5'' x 27'0'' |
|
Main Level |
Foyer |
|
|
10'0'' x 9'0'' |
|
Main Level |
Laundry Room |
|
|
11'9'' x 14'5'' |
|
Main Level |
Partial Bathroom |
|
|
3'0'' x 7'1'' |
https://www.realtor.ca/real-estate/27177310/15042-oyama-road-lake-country-lake-country-east-oyama


