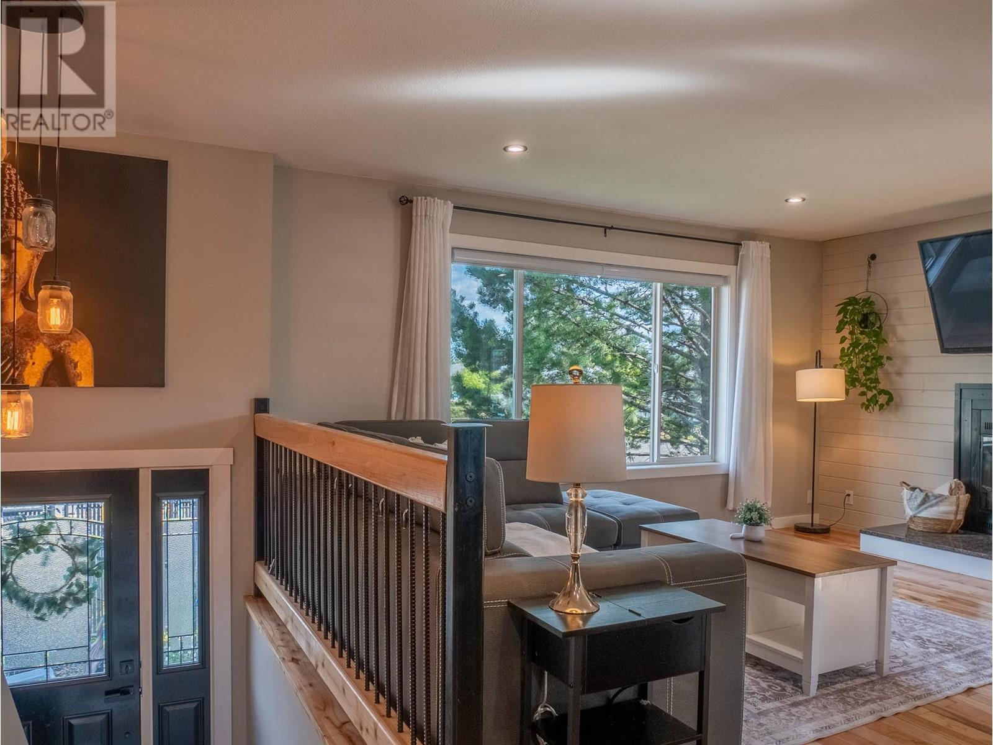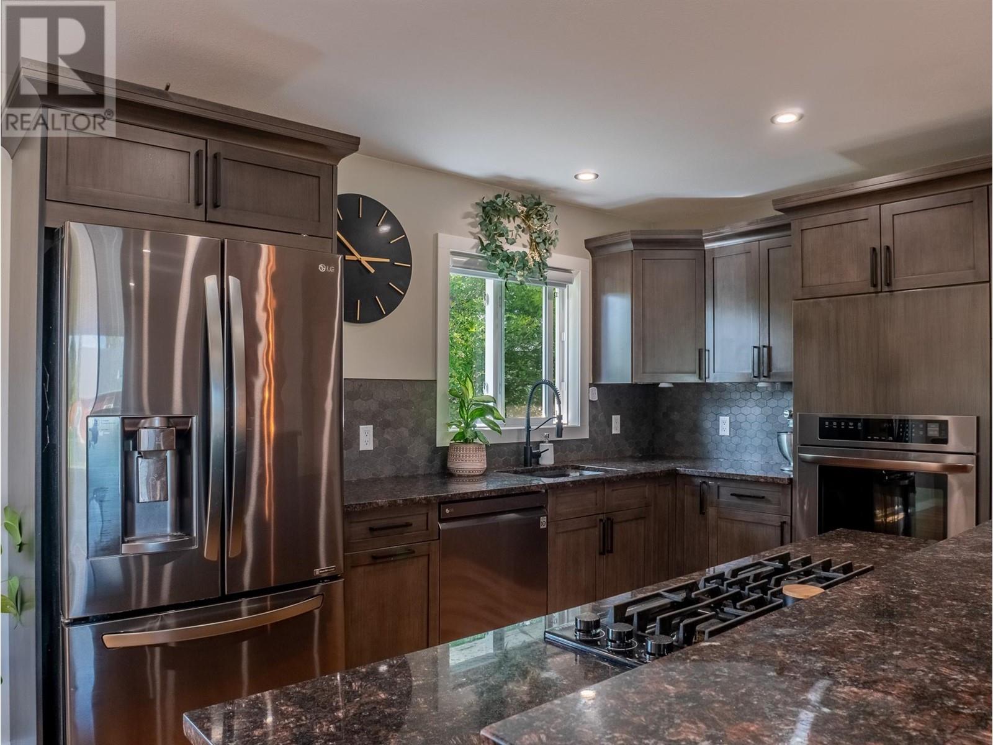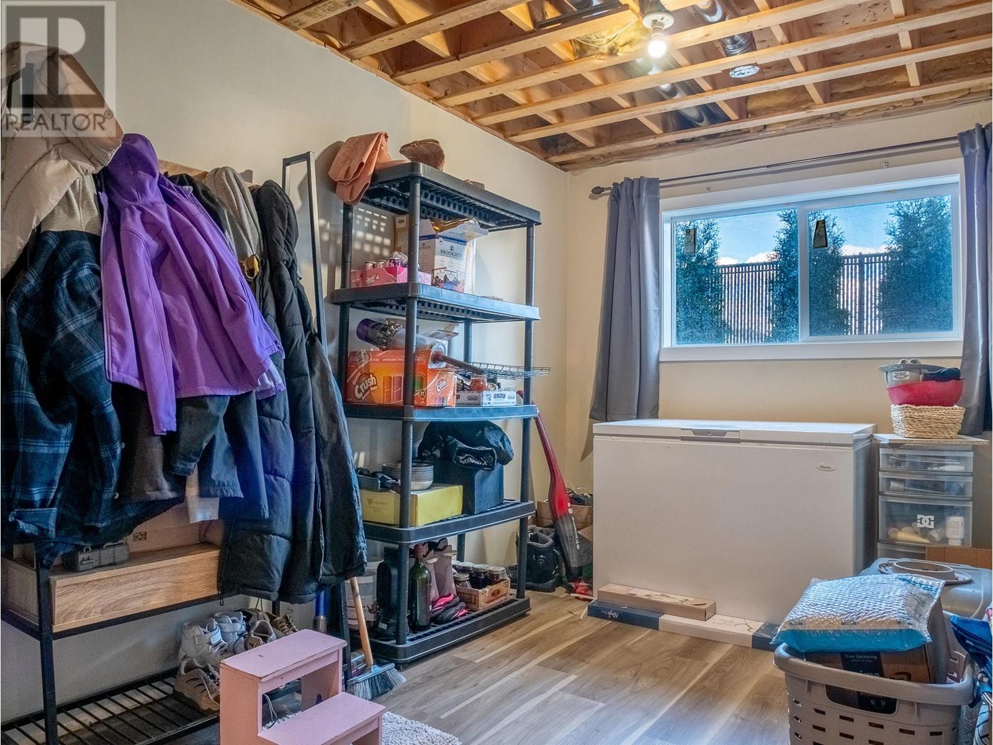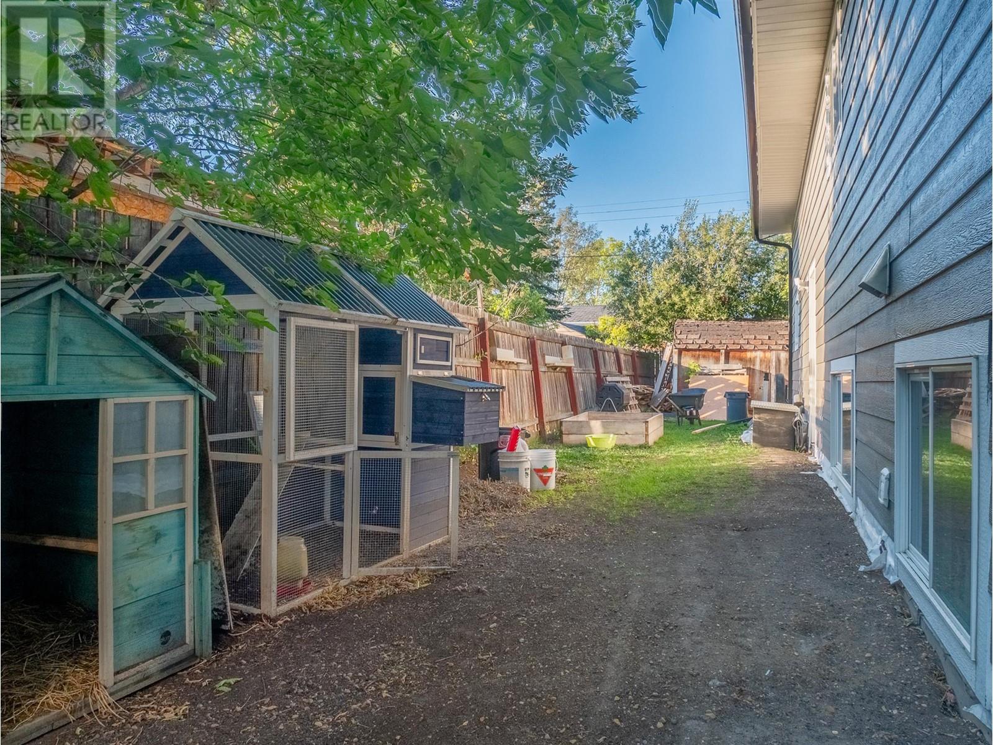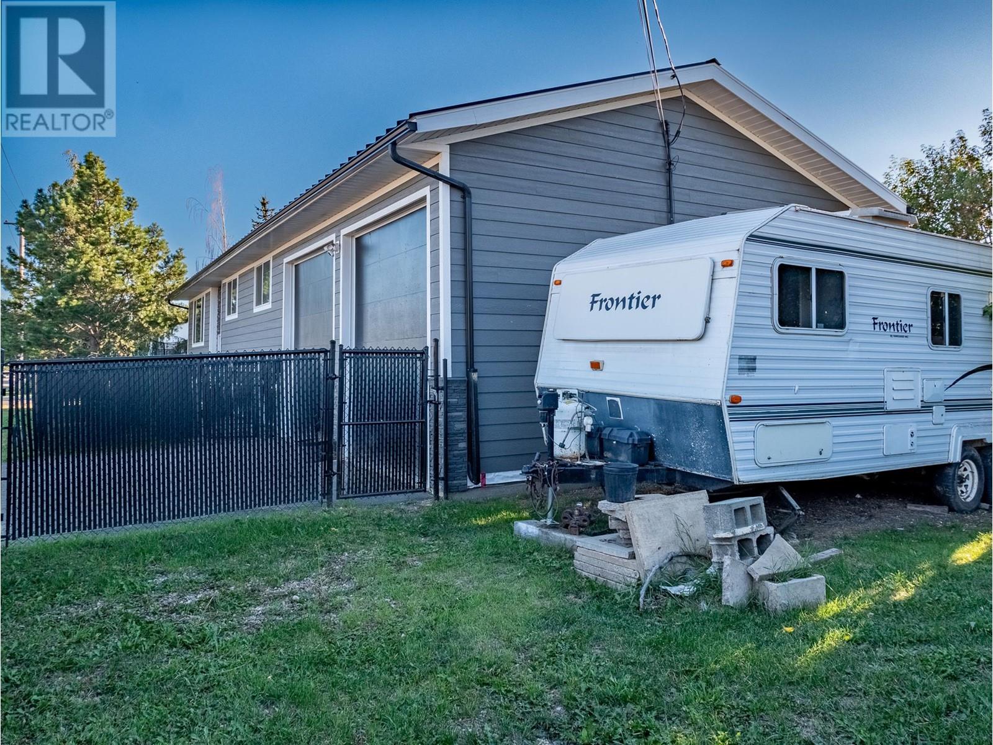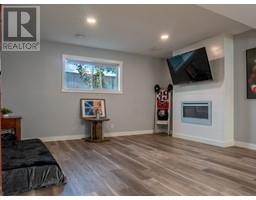4 Bedroom
3 Bathroom
1804 sqft
Split Level Entry
Fireplace
Forced Air, See Remarks
$439,000
Renovated BEAUTY! This 4 bedroom 3 bathroom family home offers updates, space & an OVERSIZED 24x24 double garage with TWO 10ft overhead doors. Upstairs you will find a large living room with wood fireplace & spacious dining area with access to the deck with hardwood flooring throughout plus 3 bedrooms including primary with ensuite. The kitchen has been completely overhauled, with stone counters, newer cabinets, and new appliances including gas stove top in island with bar stools. Downstairs is a large family room with electric fireplace & one oversized bedroom and another bathroom. The house has also been updated outside with new smart siding, metal roof and eaves, all new windows & doors, chain link privacy fence & a mature yard. Come inside and see for yourself as this gem will not last long. (id:46227)
Property Details
|
MLS® Number
|
10323501 |
|
Property Type
|
Single Family |
|
Neigbourhood
|
Dawson Creek |
|
Parking Space Total
|
2 |
Building
|
Bathroom Total
|
3 |
|
Bedrooms Total
|
4 |
|
Appliances
|
Range, Dishwasher, Dryer, Microwave, Washer |
|
Architectural Style
|
Split Level Entry |
|
Basement Type
|
Full |
|
Constructed Date
|
1979 |
|
Construction Style Attachment
|
Detached |
|
Construction Style Split Level
|
Other |
|
Exterior Finish
|
Wood Siding |
|
Fireplace Fuel
|
Wood |
|
Fireplace Present
|
Yes |
|
Fireplace Type
|
Conventional |
|
Heating Type
|
Forced Air, See Remarks |
|
Roof Material
|
Steel |
|
Roof Style
|
Unknown |
|
Stories Total
|
2 |
|
Size Interior
|
1804 Sqft |
|
Type
|
House |
|
Utility Water
|
Municipal Water |
Parking
Land
|
Acreage
|
No |
|
Fence Type
|
Chain Link |
|
Sewer
|
Municipal Sewage System |
|
Size Irregular
|
0.14 |
|
Size Total
|
0.14 Ac|under 1 Acre |
|
Size Total Text
|
0.14 Ac|under 1 Acre |
|
Zoning Type
|
Residential |
Rooms
| Level |
Type |
Length |
Width |
Dimensions |
|
Basement |
3pc Bathroom |
|
|
Measurements not available |
|
Basement |
Bedroom |
|
|
8'7'' x 22'3'' |
|
Basement |
Family Room |
|
|
22'2'' x 15'4'' |
|
Main Level |
3pc Ensuite Bath |
|
|
Measurements not available |
|
Main Level |
4pc Bathroom |
|
|
Measurements not available |
|
Main Level |
Living Room |
|
|
12'7'' x 15'0'' |
|
Main Level |
Bedroom |
|
|
10'0'' x 8'9'' |
|
Main Level |
Primary Bedroom |
|
|
10'3'' x 12'8'' |
|
Main Level |
Bedroom |
|
|
9'6'' x 9'0'' |
|
Main Level |
Dining Room |
|
|
11'6'' x 9'0'' |
|
Main Level |
Kitchen |
|
|
12'4'' x 10'3'' |
https://www.realtor.ca/real-estate/27371971/1500-105-avenue-dawson-creek-dawson-creek




