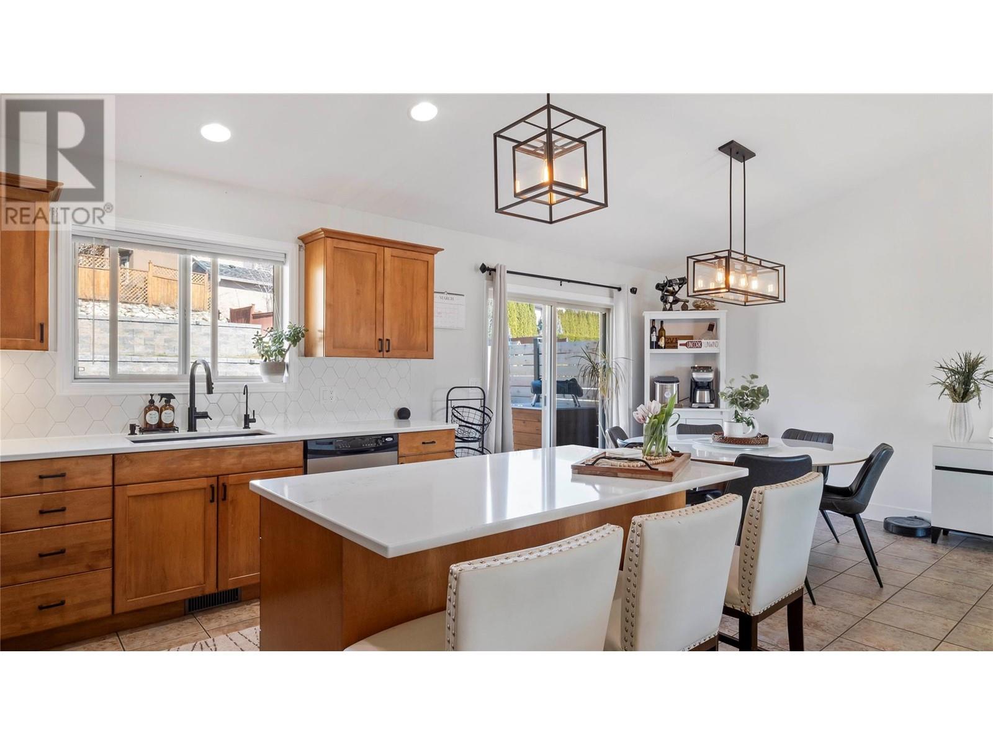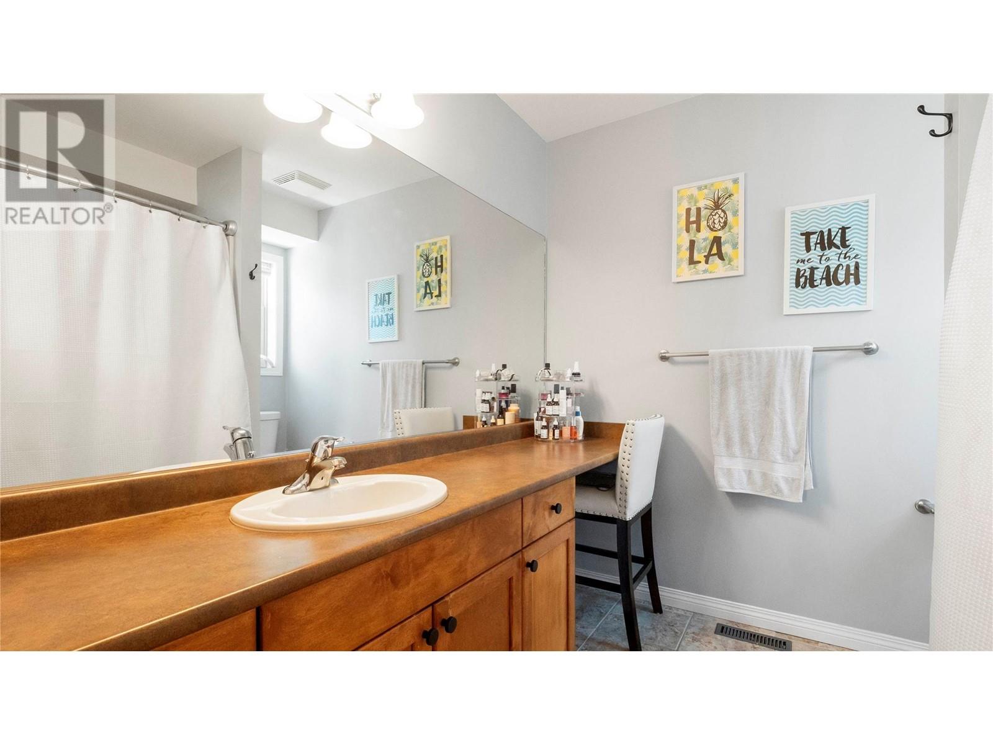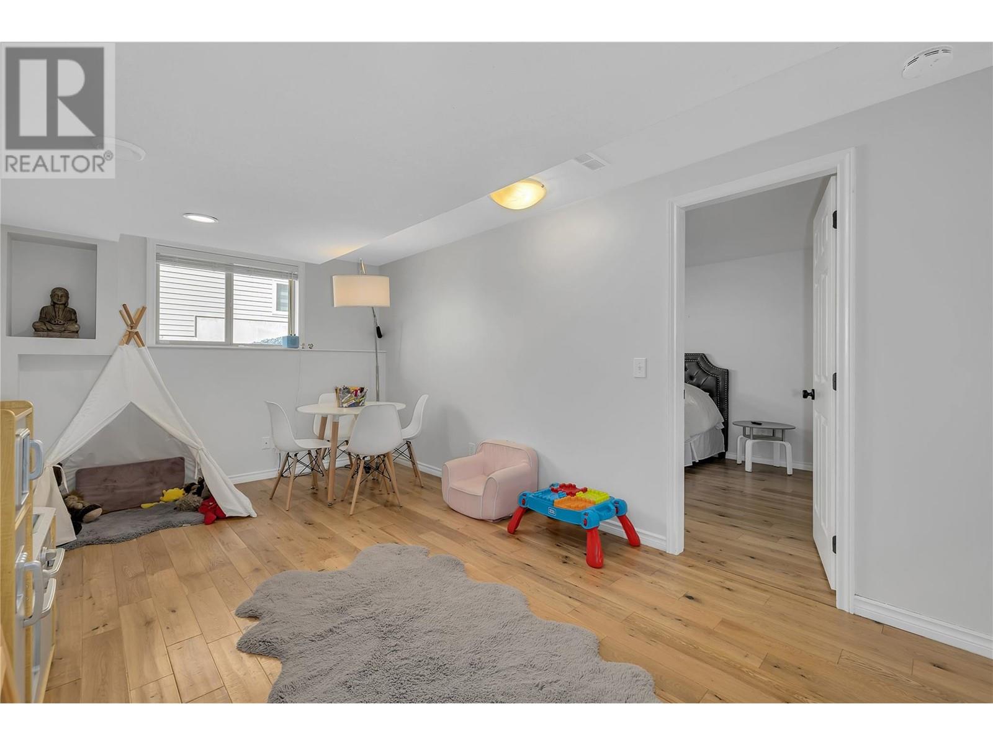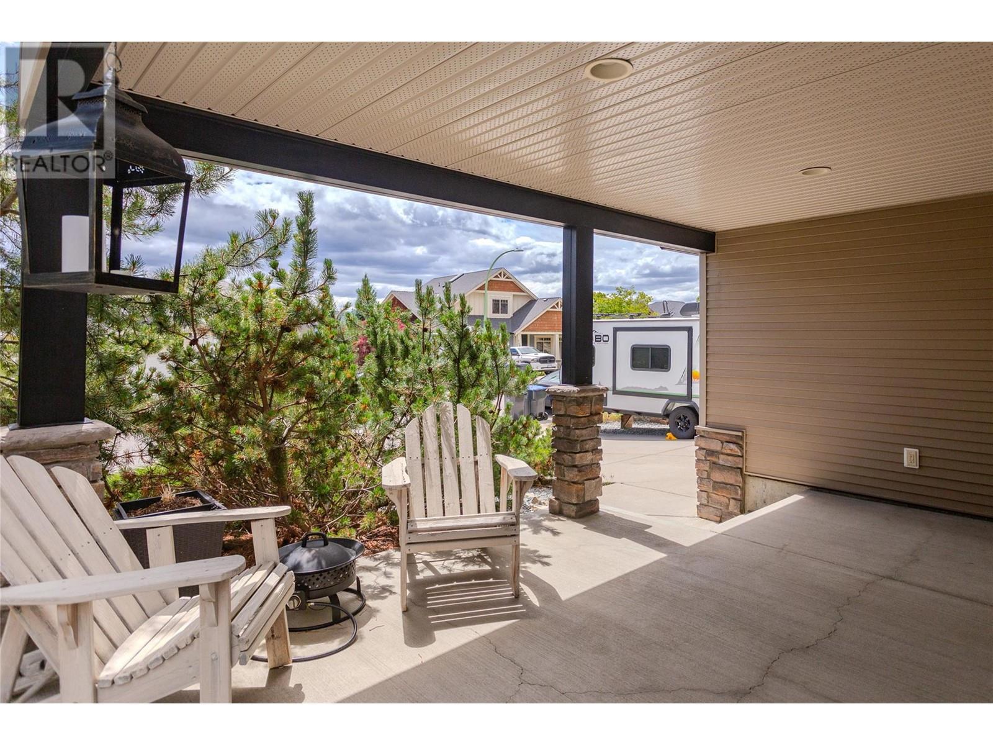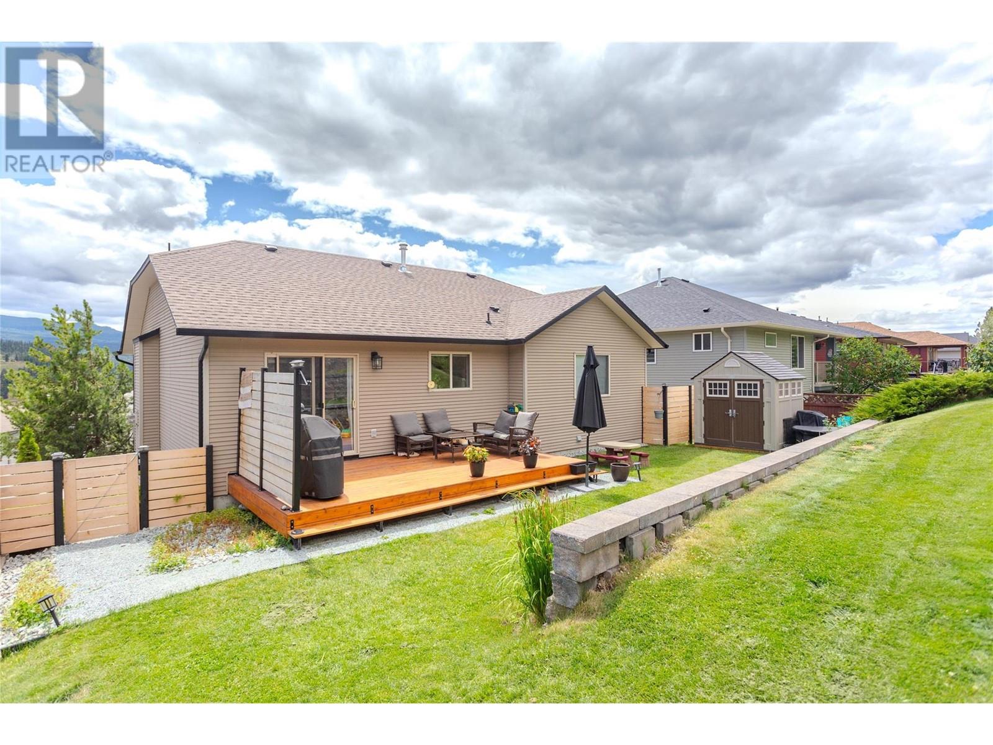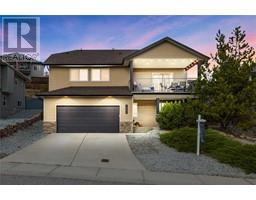4 Bedroom
3 Bathroom
2150 sqft
Fireplace
Central Air Conditioning
Forced Air, See Remarks
Landscaped, Underground Sprinkler
$999,000
Nestled in the serene enclave of Black Mountain with captivating peek-a-boo views of Okanagan Lake, this impeccably maintained 4-bed, 3-bath residence exudes luxury and comfort. Boasting a private 1-bed in-law suite with its own entrance, it offers seamless living and convenience. Revel in the elegant family-oriented design, featuring three main-floor bedrooms, a fully updated kitchen with new countertops, sinks, and state-of-the-art reverse osmosis system, complemented by high-end stainless steel appliances. Luxuriate on new engineered hardwood and plush carpeting throughout. Enjoy sweeping panoramic views of mountains and valleys, a meticulously landscaped low-maintenance yard with a newly constructed back deck, landscaped walkways, underground irrigation, and a fenced yard for ultimate privacy and relaxation. Ideally located just moments from Big White for winter sports enthusiasts, and a short drive to Kelowna's finest dining, shopping, schools, and entertainment venues. Experience the epitome of upscale living in one of Kelowna's most prestigious neighborhoods—your luxurious retreat awaits! (id:46227)
Property Details
|
MLS® Number
|
10326744 |
|
Property Type
|
Single Family |
|
Neigbourhood
|
Black Mountain |
|
Amenities Near By
|
Golf Nearby, Park, Recreation, Schools, Shopping, Ski Area |
|
Community Features
|
Family Oriented |
|
Features
|
Irregular Lot Size, Central Island, One Balcony |
|
Parking Space Total
|
4 |
|
View Type
|
Lake View, Mountain View |
Building
|
Bathroom Total
|
3 |
|
Bedrooms Total
|
4 |
|
Basement Type
|
Full |
|
Constructed Date
|
2006 |
|
Construction Style Attachment
|
Detached |
|
Cooling Type
|
Central Air Conditioning |
|
Exterior Finish
|
Brick, Vinyl Siding |
|
Fireplace Fuel
|
Gas |
|
Fireplace Present
|
Yes |
|
Fireplace Type
|
Unknown |
|
Flooring Type
|
Hardwood, Tile |
|
Heating Type
|
Forced Air, See Remarks |
|
Roof Material
|
Asphalt Shingle |
|
Roof Style
|
Unknown |
|
Stories Total
|
2 |
|
Size Interior
|
2150 Sqft |
|
Type
|
House |
|
Utility Water
|
Irrigation District |
Parking
Land
|
Access Type
|
Easy Access |
|
Acreage
|
No |
|
Fence Type
|
Fence |
|
Land Amenities
|
Golf Nearby, Park, Recreation, Schools, Shopping, Ski Area |
|
Landscape Features
|
Landscaped, Underground Sprinkler |
|
Sewer
|
Municipal Sewage System |
|
Size Frontage
|
62 Ft |
|
Size Irregular
|
0.18 |
|
Size Total
|
0.18 Ac|under 1 Acre |
|
Size Total Text
|
0.18 Ac|under 1 Acre |
|
Zoning Type
|
Unknown |
Rooms
| Level |
Type |
Length |
Width |
Dimensions |
|
Basement |
4pc Bathroom |
|
|
6'0'' x 8'0'' |
|
Basement |
Bedroom |
|
|
9'9'' x 14'1'' |
|
Basement |
Den |
|
|
10'0'' x 16'6'' |
|
Basement |
Kitchen |
|
|
12'7'' x 14'5'' |
|
Basement |
Laundry Room |
|
|
9'3'' x 6'5'' |
|
Basement |
Foyer |
|
|
6'0'' x 14'0'' |
|
Main Level |
4pc Bathroom |
|
|
5'0'' x 7'9'' |
|
Main Level |
Bedroom |
|
|
10'5'' x 11'2'' |
|
Main Level |
Bedroom |
|
|
10'5'' x 9'10'' |
|
Main Level |
4pc Ensuite Bath |
|
|
7'11'' x 8'0'' |
|
Main Level |
Primary Bedroom |
|
|
15'7'' x 13'0'' |
|
Main Level |
Living Room |
|
|
14'4'' x 17'0'' |
|
Main Level |
Dining Room |
|
|
11'0'' x 10'0'' |
|
Main Level |
Kitchen |
|
|
11'0'' x 11'0'' |
https://www.realtor.ca/real-estate/27578705/1486-wilmot-avenue-kelowna-black-mountain












