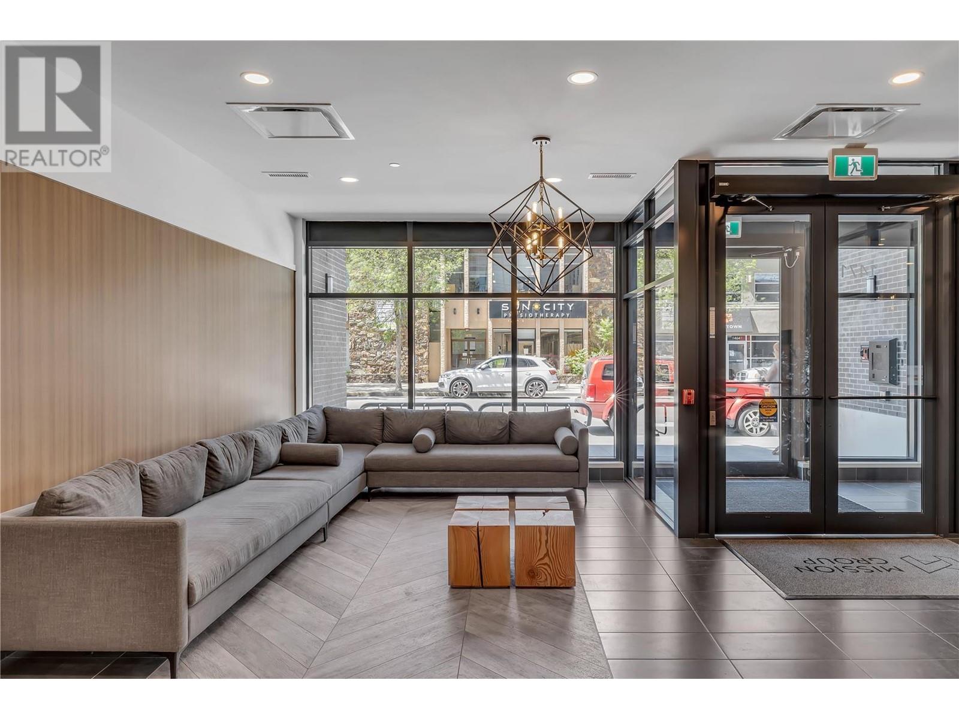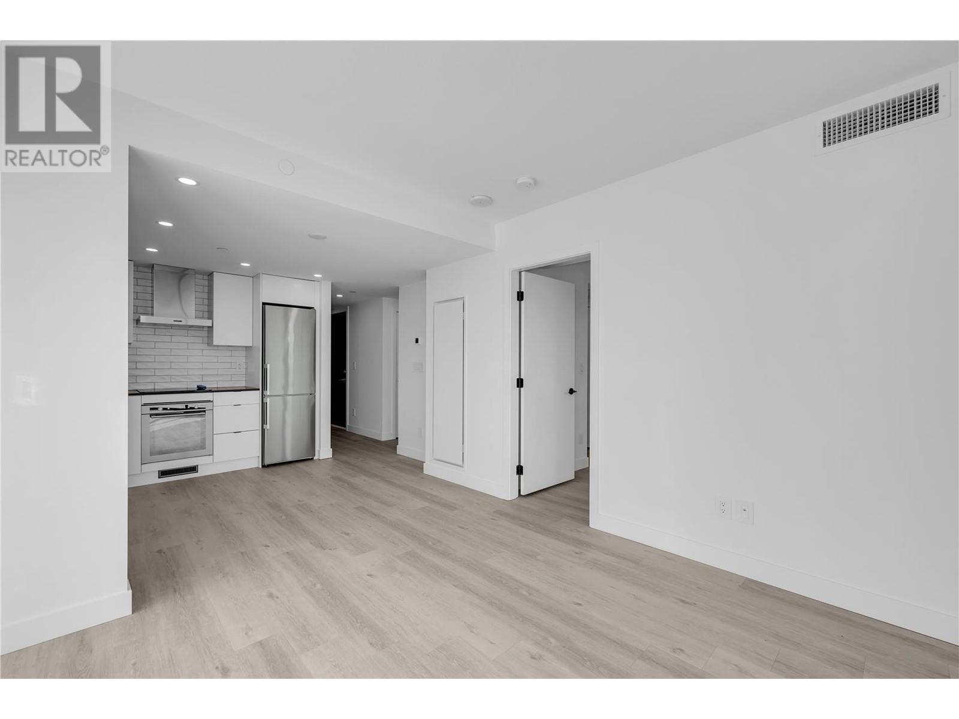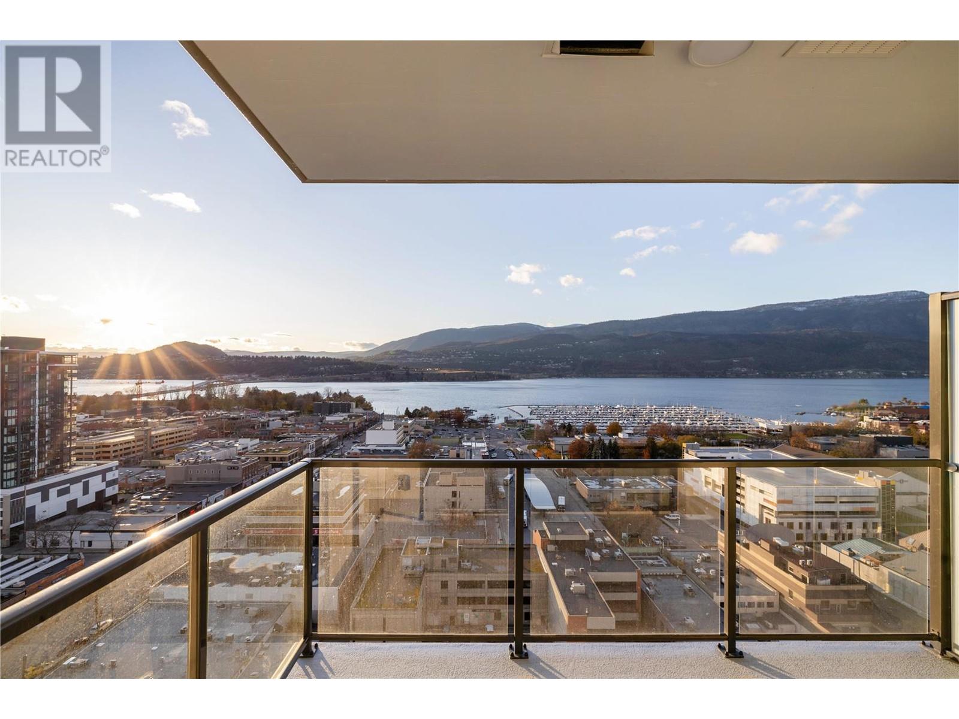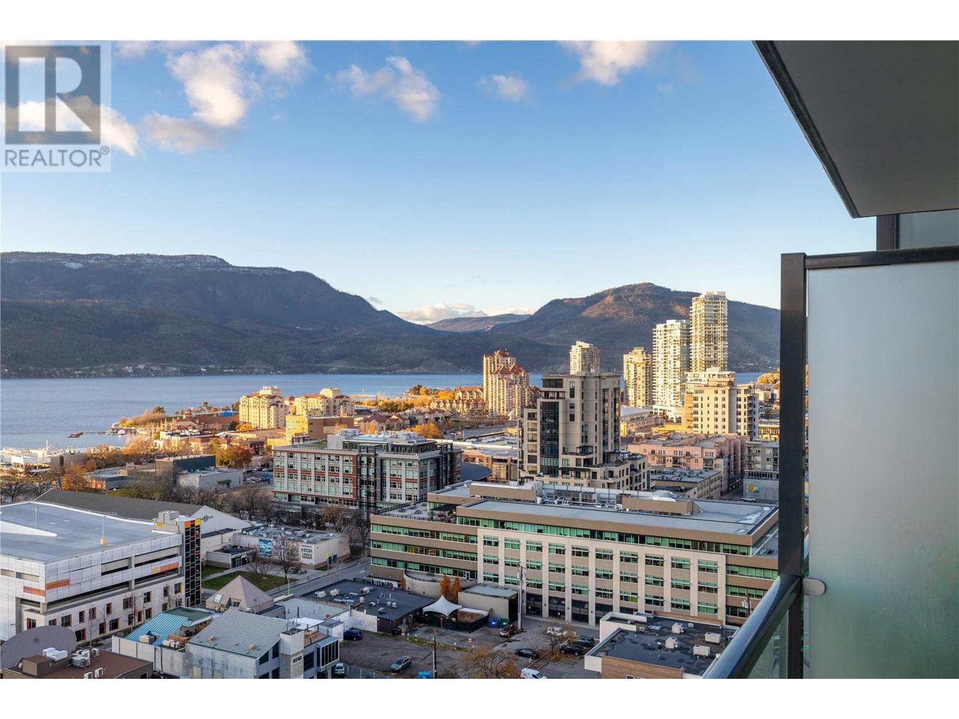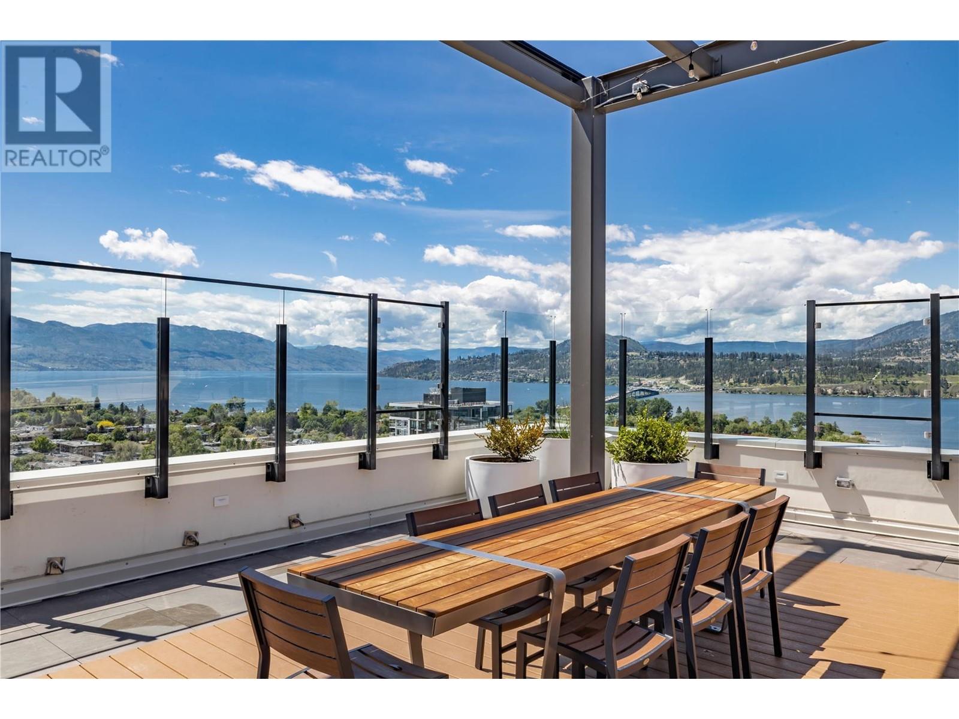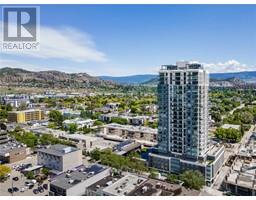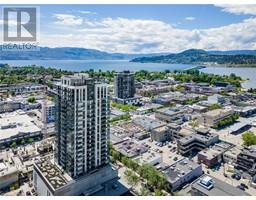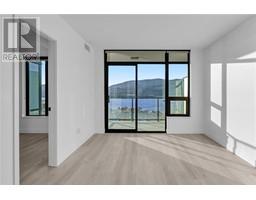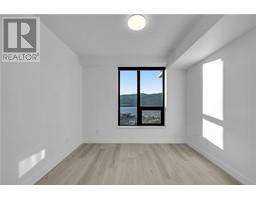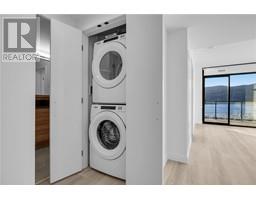1471 St Paul Street Unit# 1906 Lot# Sl137 Kelowna, British Columbia V1Y 0K7
$579,000Maintenance, Reserve Fund Contributions, Insurance, Ground Maintenance, Property Management, Other, See Remarks, Recreation Facilities, Sewer, Waste Removal, Water
$372.08 Monthly
Maintenance, Reserve Fund Contributions, Insurance, Ground Maintenance, Property Management, Other, See Remarks, Recreation Facilities, Sewer, Waste Removal, Water
$372.08 MonthlyWelcome to this barely lived condo in the heart of Kelowna, this 1 bedroom and den promises an unparalleled lifestyle experience for those seeking the perfect balance of sophistication, comfort, and convenience. Situated in the heart of downtown, this prime location is walking distance to restaurants, entertainment and cultural offerings. Breathtaking views of the lake that cannot be obstructed by other structures. This building is pet friendly and has a rooftop patio and lounge. This unit with several upgrades ,has a large primary bedroom, den that can be used as a 2nd bedroom, underground parking, storage locker and bike storage, This is a perfect home for a first time home buyer or someone wanting to downsize and enjoy an easier lifestyle. GST has been paid. (id:46227)
Property Details
| MLS® Number | 10316806 |
| Property Type | Single Family |
| Neigbourhood | Kelowna North |
| Community Name | Brooklyn |
| Amenities Near By | Park, Recreation |
| Features | Level Lot, One Balcony |
| Parking Space Total | 1 |
| Pool Type | Inground Pool |
| Storage Type | Storage, Locker |
| Structure | Clubhouse |
| View Type | City View, Lake View, Mountain View |
Building
| Bathroom Total | 1 |
| Bedrooms Total | 1 |
| Amenities | Cable Tv, Clubhouse |
| Appliances | Dishwasher, Dryer, Range - Electric, Microwave, Washer |
| Constructed Date | 2022 |
| Cooling Type | Central Air Conditioning, Heat Pump |
| Exterior Finish | Other |
| Fire Protection | Sprinkler System-fire, Smoke Detector Only |
| Flooring Type | Tile, Vinyl |
| Heating Fuel | Electric |
| Heating Type | Forced Air, Heat Pump |
| Roof Material | Unknown |
| Roof Style | Unknown |
| Size Interior | 593 Sqft |
| Type | Apartment |
| Utility Water | Municipal Water |
Parking
| Parkade | |
| Underground |
Land
| Access Type | Easy Access |
| Acreage | No |
| Land Amenities | Park, Recreation |
| Landscape Features | Landscaped, Level |
| Sewer | Municipal Sewage System |
| Size Total Text | Under 1 Acre |
| Zoning Type | Unknown |
Rooms
| Level | Type | Length | Width | Dimensions |
|---|---|---|---|---|
| Main Level | Full Bathroom | 7' x 8' | ||
| Main Level | Den | 6' x 8' | ||
| Main Level | Primary Bedroom | 9' x 12' | ||
| Main Level | Kitchen | 8' x 7' | ||
| Main Level | Living Room | 13' x 11' |






