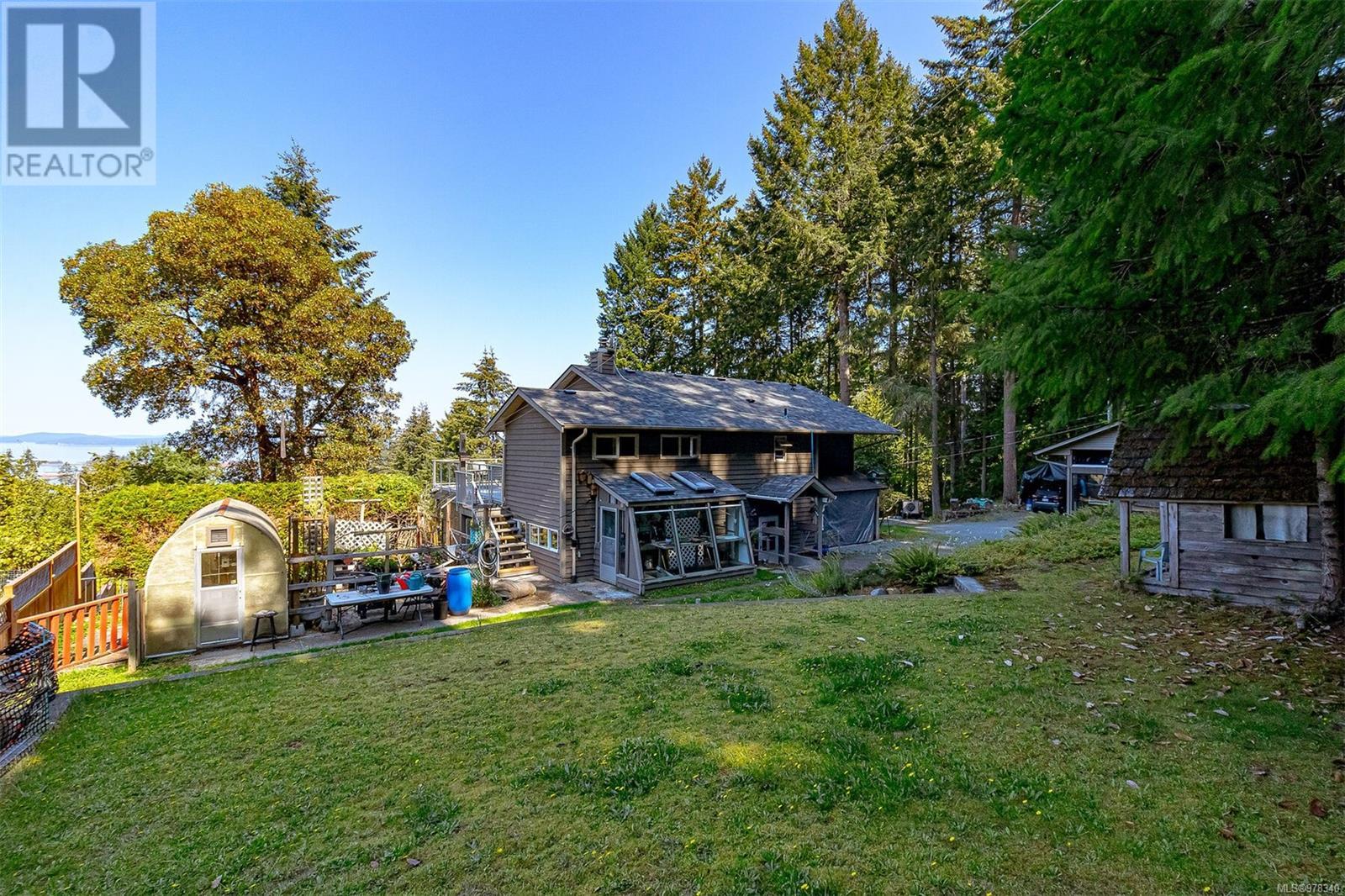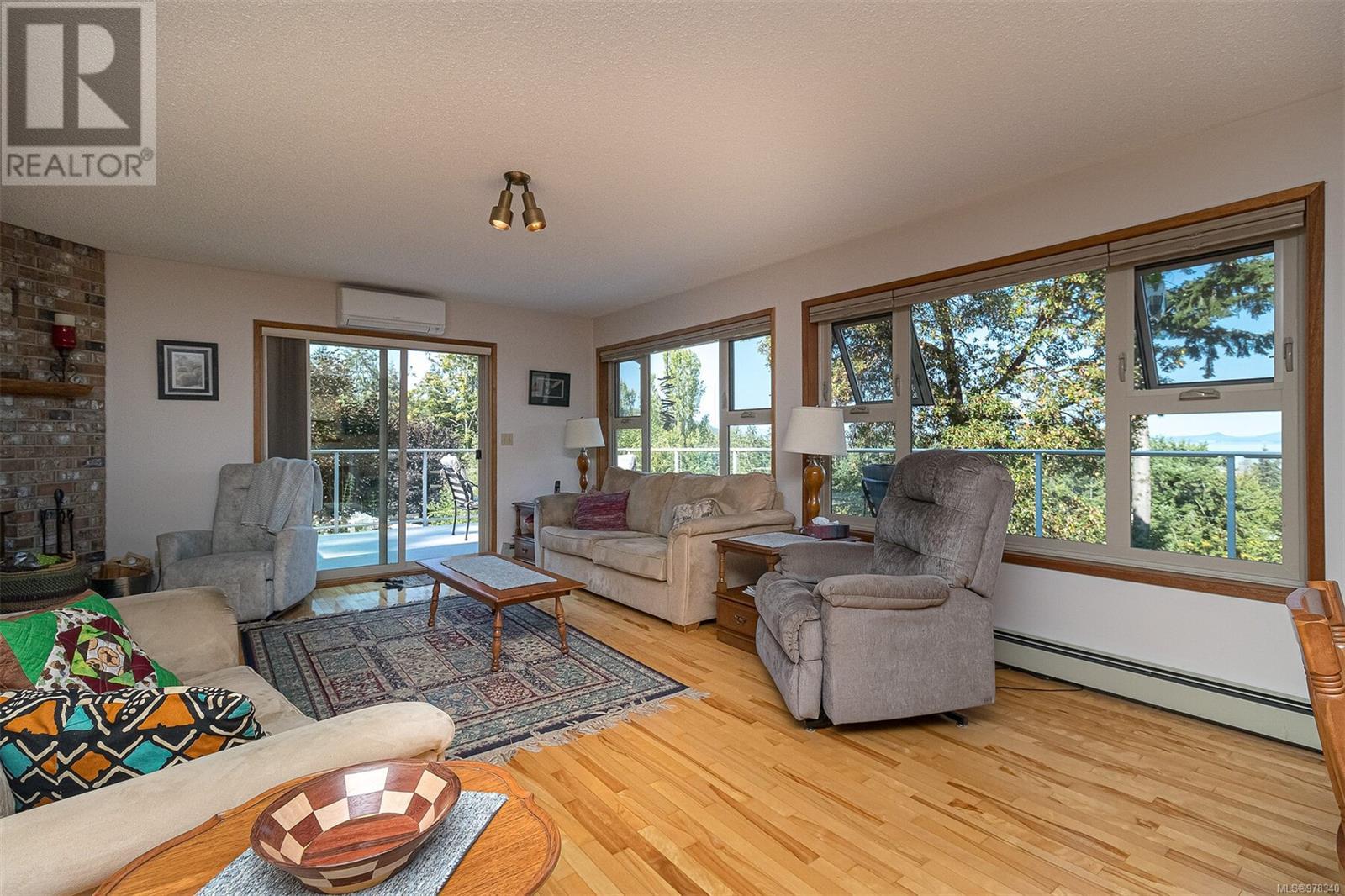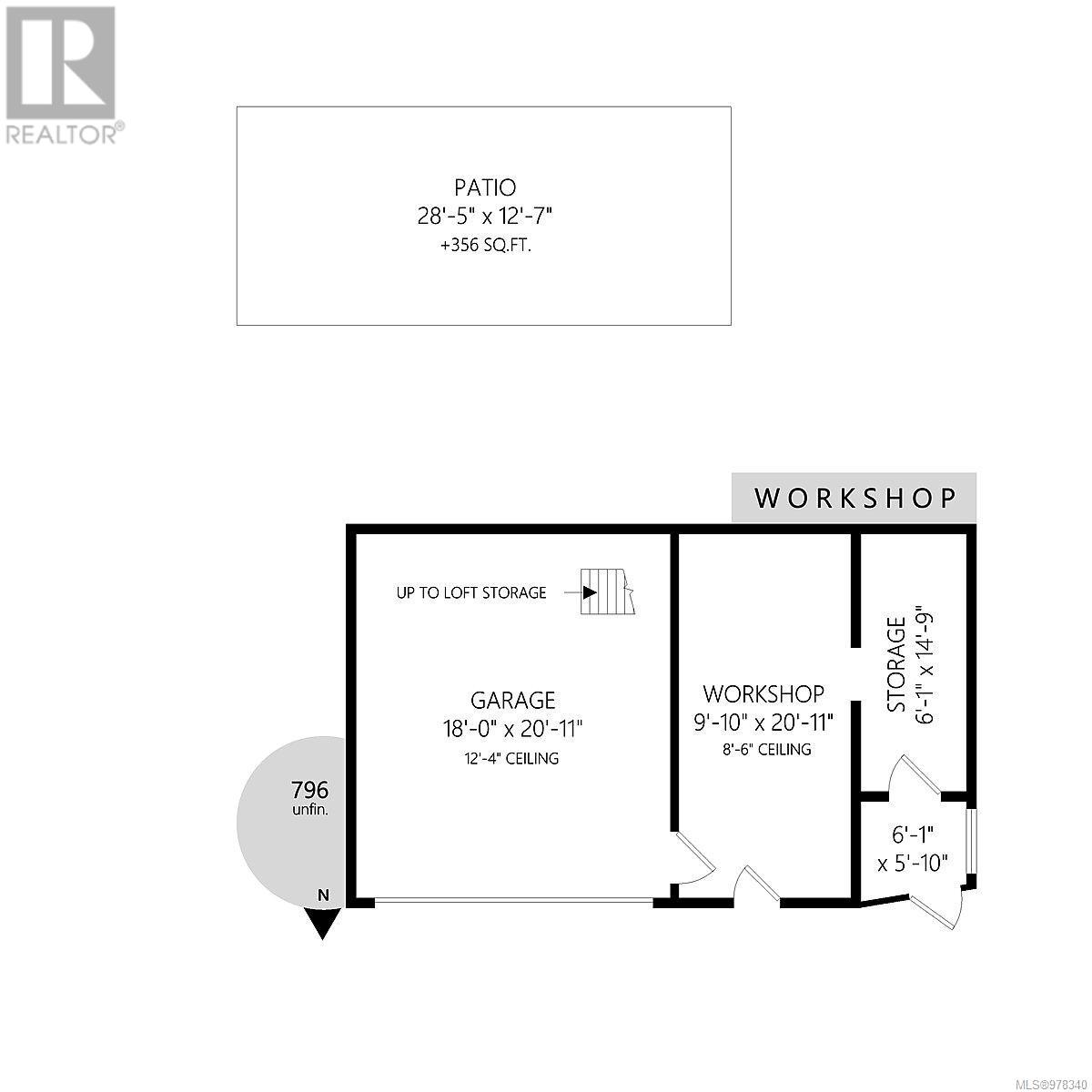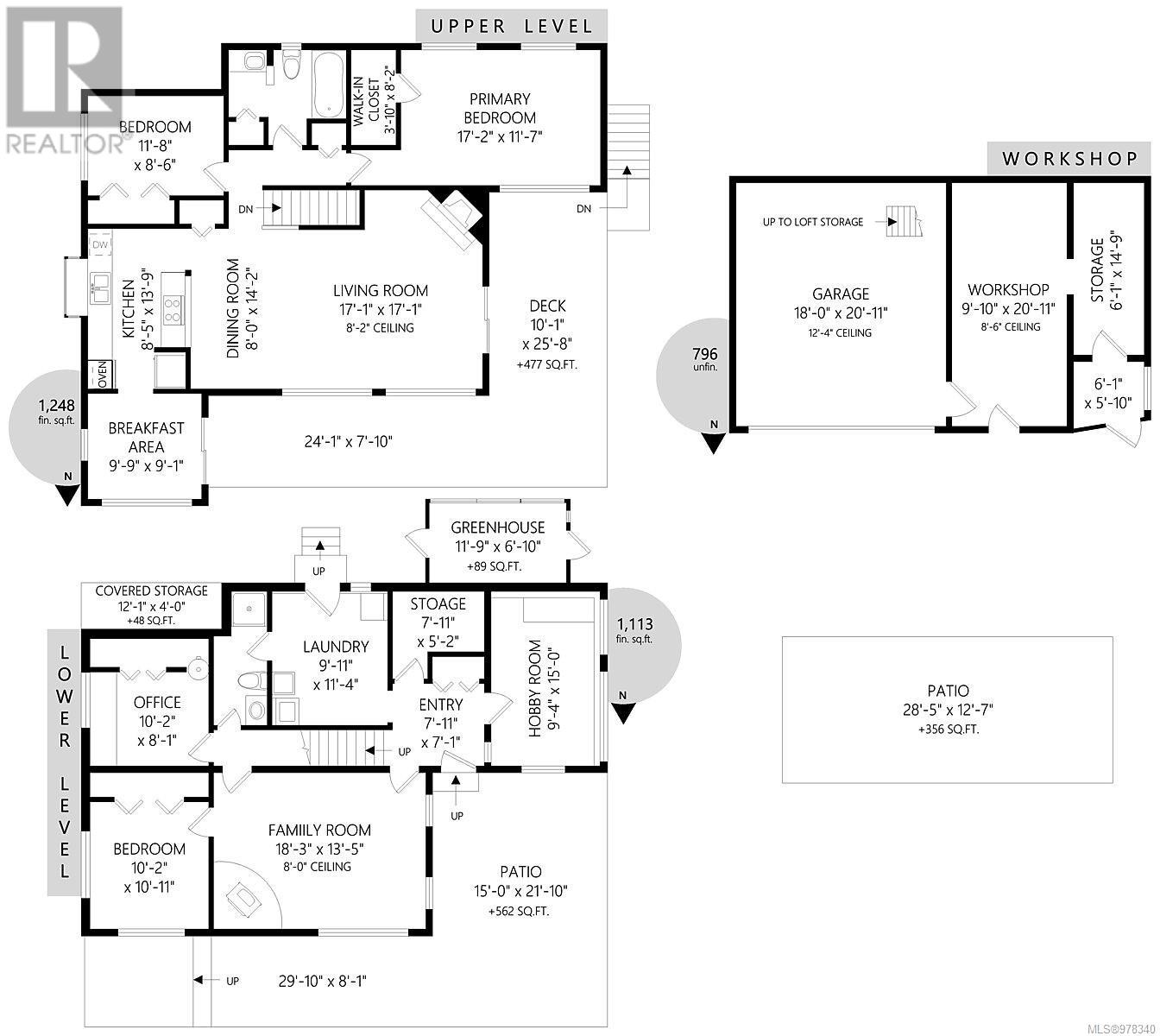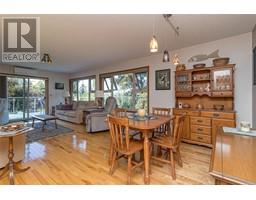4 Bedroom
2 Bathroom
3157 sqft
Westcoast
Fireplace
Fully Air Conditioned
Other, Heat Pump, Hot Water
Acreage
$939,900
Nestled on a serene 1.6-acre Ocean View lot, this beautifully maintained home offers the perfect blend of privacy & convenience, just steps away from the Blue Trail parking lot to Osborne Bay Park. Surrounded by lush trees this property is ideal for nature lovers seeking a tranquil retreat with ocean views from most rooms. The home boasts several modern upgrades, including updated vinyl windows, custom blinds, new roof (2023), and heat pump. Cozy up by the wood-burning fireplace on the main floor or enjoy the warmth of the pellet stove in the family room. The expansive deck is perfect for soaking up the sun, while the covered patio offers a sheltered space to relax outdoors. For those with hobbies or a need for extra storage, the huge over-height shop is equipped with ample power. There's also a greenhouse and garden areas for the avid gardener. The current owner has taken exceptional care of the home, maintaining meticulous records since its construction. Book a viewing today! (id:46227)
Property Details
|
MLS® Number
|
978340 |
|
Property Type
|
Single Family |
|
Neigbourhood
|
Crofton |
|
Features
|
Acreage, Hillside, Private Setting, Sloping, Other, Marine Oriented |
|
Parking Space Total
|
4 |
|
Structure
|
Shed, Workshop |
|
View Type
|
Mountain View, Ocean View, Valley View |
Building
|
Bathroom Total
|
2 |
|
Bedrooms Total
|
4 |
|
Architectural Style
|
Westcoast |
|
Constructed Date
|
1982 |
|
Cooling Type
|
Fully Air Conditioned |
|
Fireplace Present
|
Yes |
|
Fireplace Total
|
2 |
|
Heating Type
|
Other, Heat Pump, Hot Water |
|
Size Interior
|
3157 Sqft |
|
Total Finished Area
|
2361 Sqft |
|
Type
|
House |
Land
|
Access Type
|
Road Access |
|
Acreage
|
Yes |
|
Size Irregular
|
1.6 |
|
Size Total
|
1.6 Ac |
|
Size Total Text
|
1.6 Ac |
|
Zoning Description
|
R-1 |
|
Zoning Type
|
Residential |
Rooms
| Level |
Type |
Length |
Width |
Dimensions |
|
Lower Level |
Entrance |
|
7 ft |
Measurements not available x 7 ft |
|
Lower Level |
Storage |
5 ft |
7 ft |
5 ft x 7 ft |
|
Lower Level |
Hobby Room |
9 ft |
15 ft |
9 ft x 15 ft |
|
Lower Level |
Bathroom |
|
|
3-Piece |
|
Lower Level |
Laundry Room |
9 ft |
11 ft |
9 ft x 11 ft |
|
Lower Level |
Bedroom |
10 ft |
8 ft |
10 ft x 8 ft |
|
Lower Level |
Bedroom |
|
10 ft |
Measurements not available x 10 ft |
|
Lower Level |
Family Room |
18 ft |
13 ft |
18 ft x 13 ft |
|
Main Level |
Bathroom |
|
|
4-Piece |
|
Main Level |
Bedroom |
11 ft |
|
11 ft x Measurements not available |
|
Main Level |
Primary Bedroom |
17 ft |
11 ft |
17 ft x 11 ft |
|
Main Level |
Eating Area |
9 ft |
9 ft |
9 ft x 9 ft |
|
Main Level |
Kitchen |
8 ft |
13 ft |
8 ft x 13 ft |
|
Main Level |
Dining Room |
8 ft |
17 ft |
8 ft x 17 ft |
|
Main Level |
Living Room |
17 ft |
17 ft |
17 ft x 17 ft |
https://www.realtor.ca/real-estate/27525008/1410-chilco-rd-crofton-crofton


