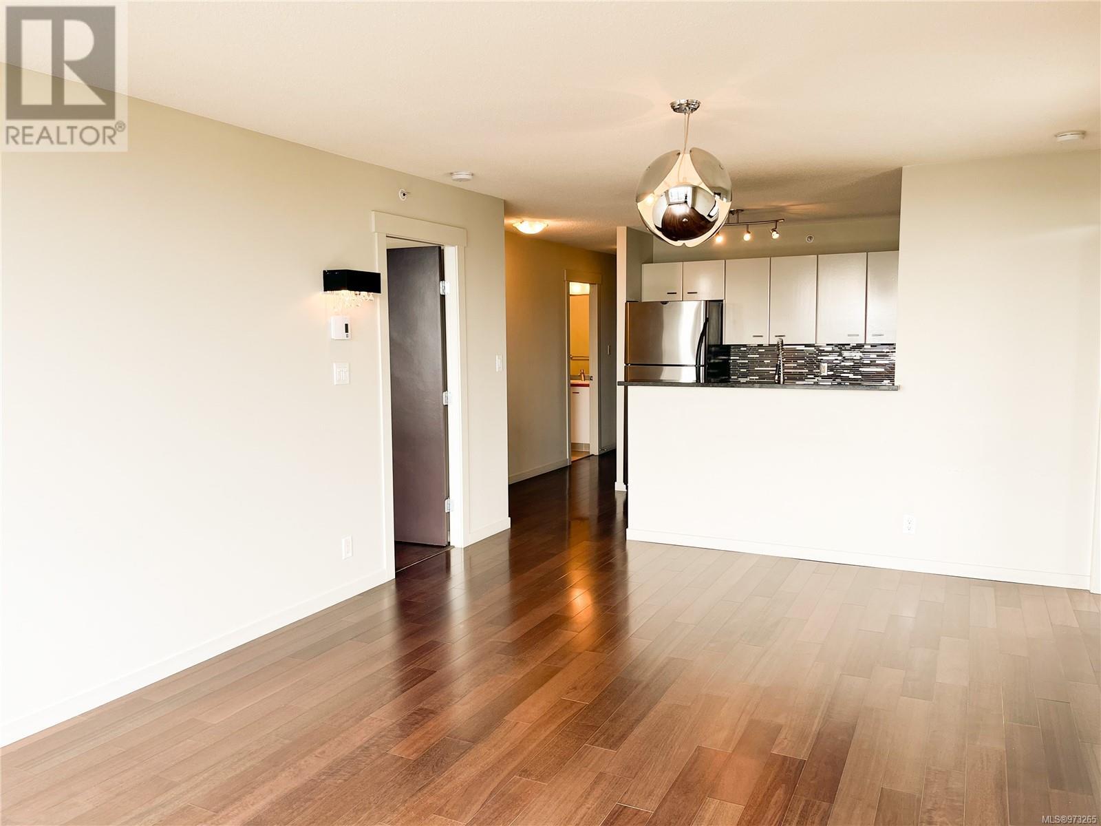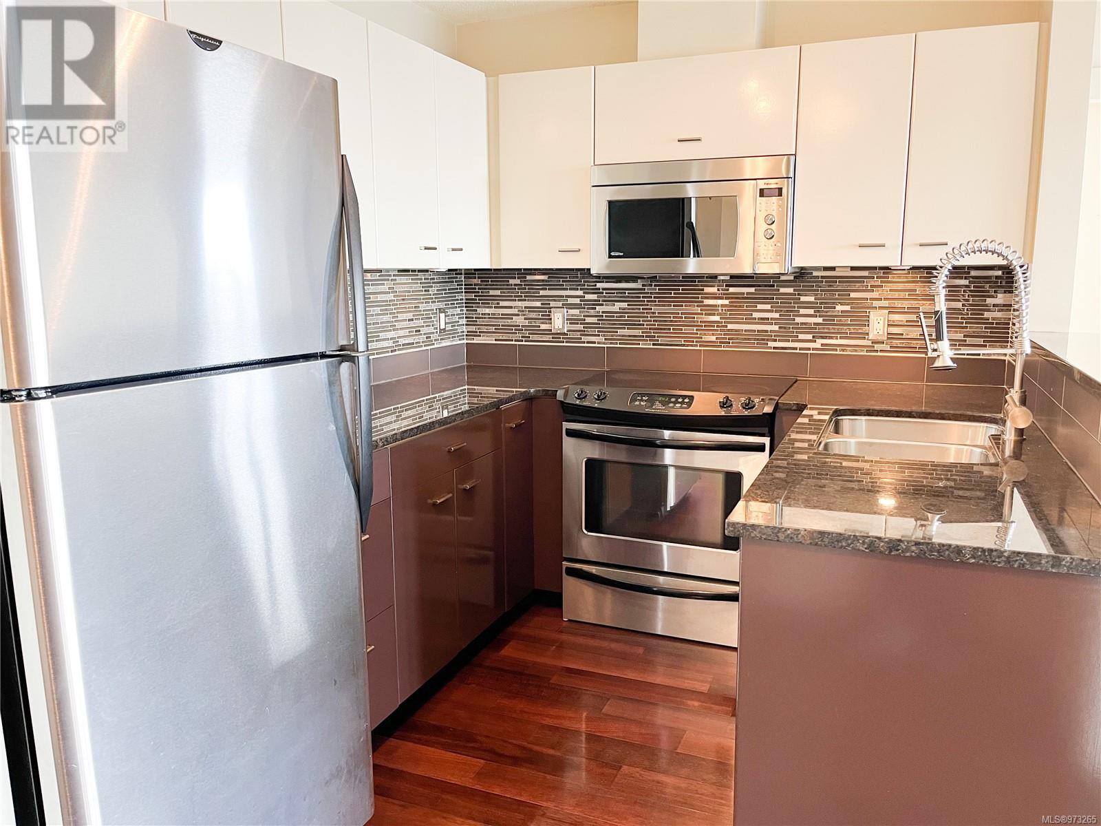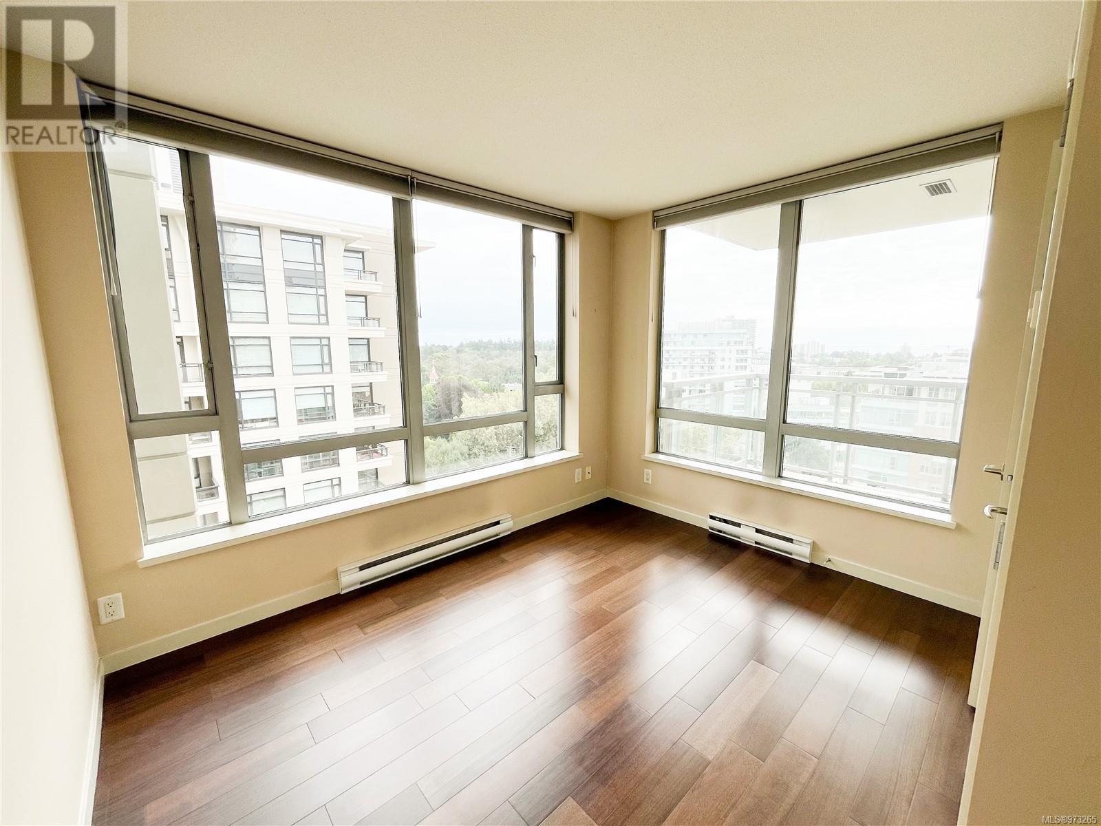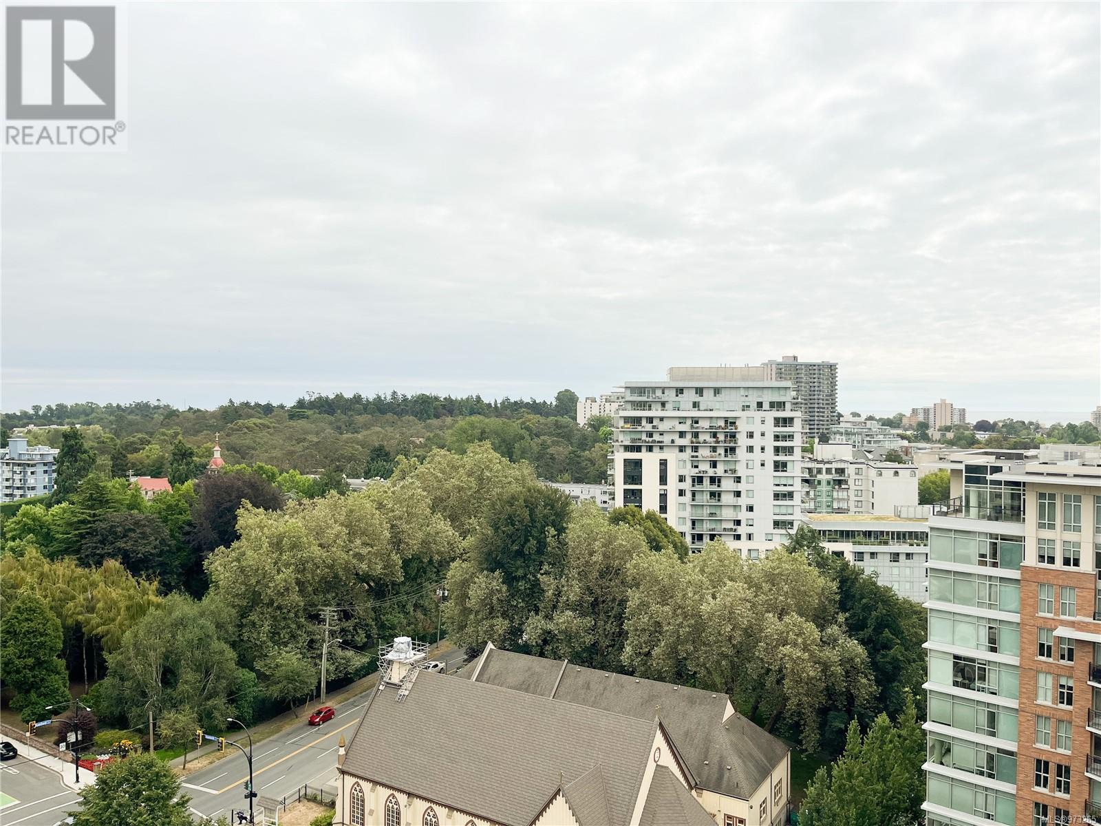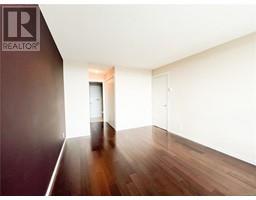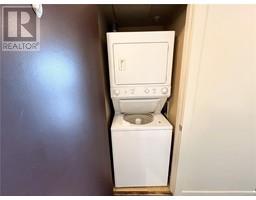2 Bedroom
2 Bathroom
999 sqft
None
Baseboard Heaters
$835,000Maintenance,
$583 Monthly
180 degree Southern views spanning the City, Mountains and Ocean. This 2bed, 2bath property is located on the 14th floor in a well managed, modern building with Gym, Common Room and 1 secure underground parking spot. In the heart of the Humboldt Valley you are just 1 block to the Empress Hotel and the Inner Harbour as well as 1 Block to Beacon Hill park. Close to all conveniences of downtown living but in a safer and more elegant City Neighborhood. In the suite you will find a kitchen with stone counter tops, hardwood floors and a fantastic layout with seperation of bedroom spaces. This South East corner suite also has two Outside Balcony spaces to enjoy the view. This really is a great property and needs to be seen! (id:46227)
Property Details
|
MLS® Number
|
973265 |
|
Property Type
|
Single Family |
|
Neigbourhood
|
Downtown |
|
Community Name
|
Astoria |
|
Community Features
|
Pets Allowed, Family Oriented |
|
Features
|
Irregular Lot Size |
|
Parking Space Total
|
1 |
|
Plan
|
Vis5966 |
|
View Type
|
City View, Mountain View, Ocean View |
Building
|
Bathroom Total
|
2 |
|
Bedrooms Total
|
2 |
|
Constructed Date
|
2006 |
|
Cooling Type
|
None |
|
Heating Fuel
|
Electric |
|
Heating Type
|
Baseboard Heaters |
|
Size Interior
|
999 Sqft |
|
Total Finished Area
|
870 Sqft |
|
Type
|
Apartment |
Parking
Land
|
Acreage
|
No |
|
Size Irregular
|
1000 |
|
Size Total
|
1000 Sqft |
|
Size Total Text
|
1000 Sqft |
|
Zoning Type
|
Multi-family |
Rooms
| Level |
Type |
Length |
Width |
Dimensions |
|
Main Level |
Ensuite |
|
|
4-Piece |
|
Main Level |
Bedroom |
|
|
11' x 8' |
|
Main Level |
Bathroom |
|
|
3-Piece |
|
Main Level |
Primary Bedroom |
|
|
13' x 11' |
|
Main Level |
Kitchen |
|
|
9' x 8' |
|
Main Level |
Dining Room |
|
|
10' x 9' |
|
Main Level |
Living Room |
|
|
12' x 10' |
|
Main Level |
Balcony |
|
|
7' x 7' |
|
Main Level |
Balcony |
|
|
10' x 8' |
|
Main Level |
Entrance |
|
|
9' x 4' |
https://www.realtor.ca/real-estate/27295348/1408-751-fairfield-rd-victoria-downtown







