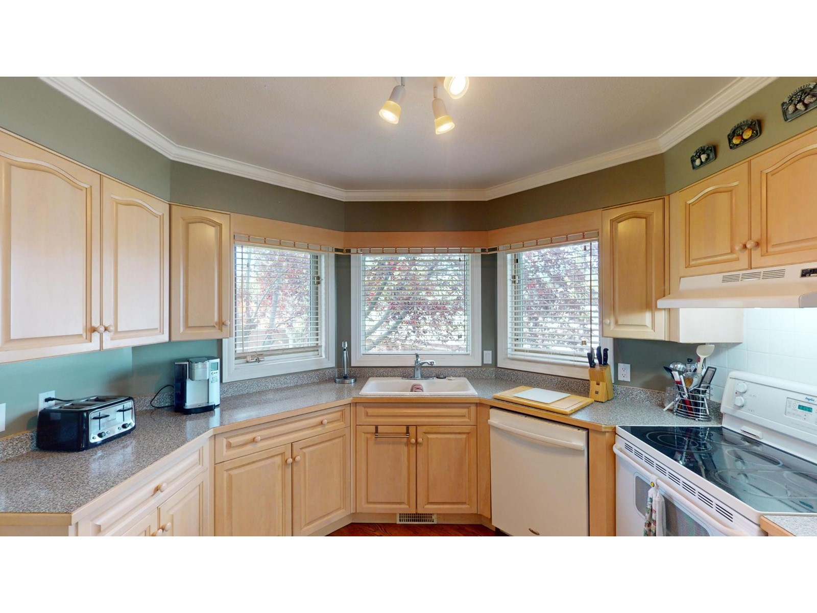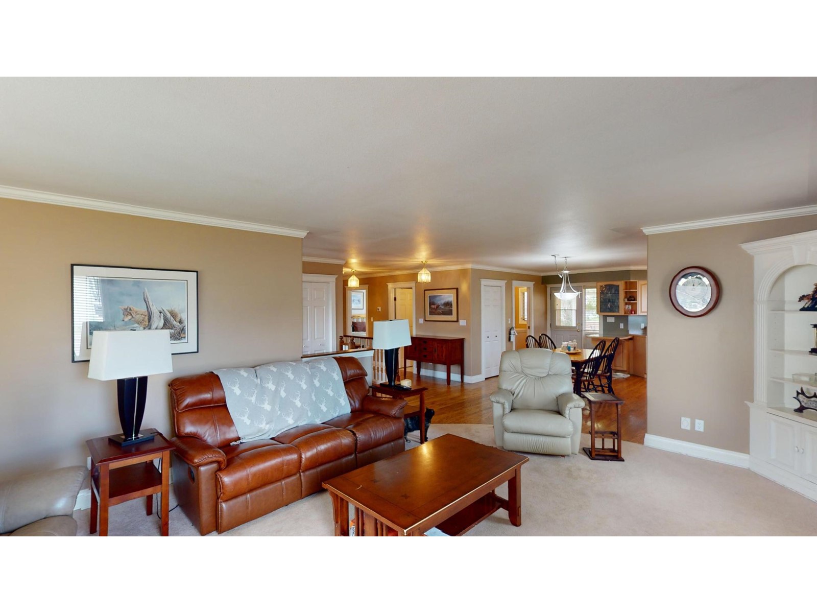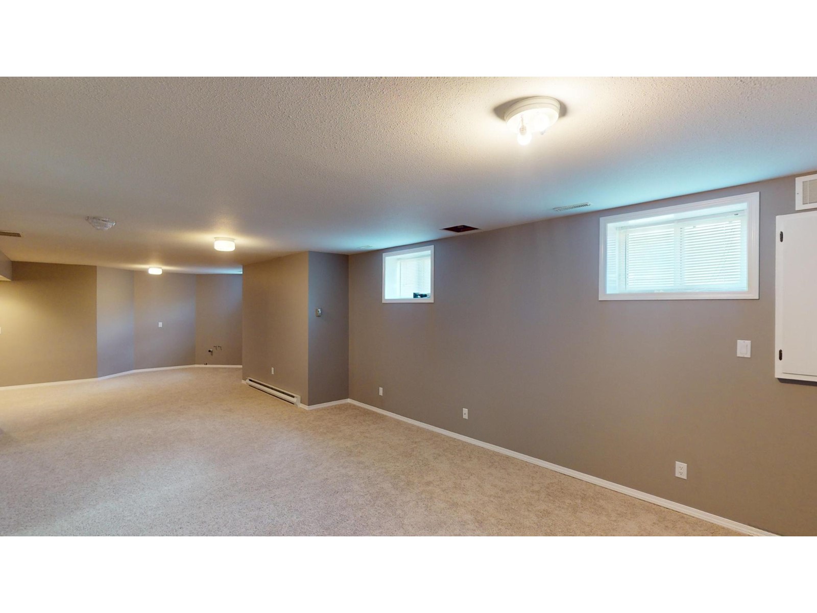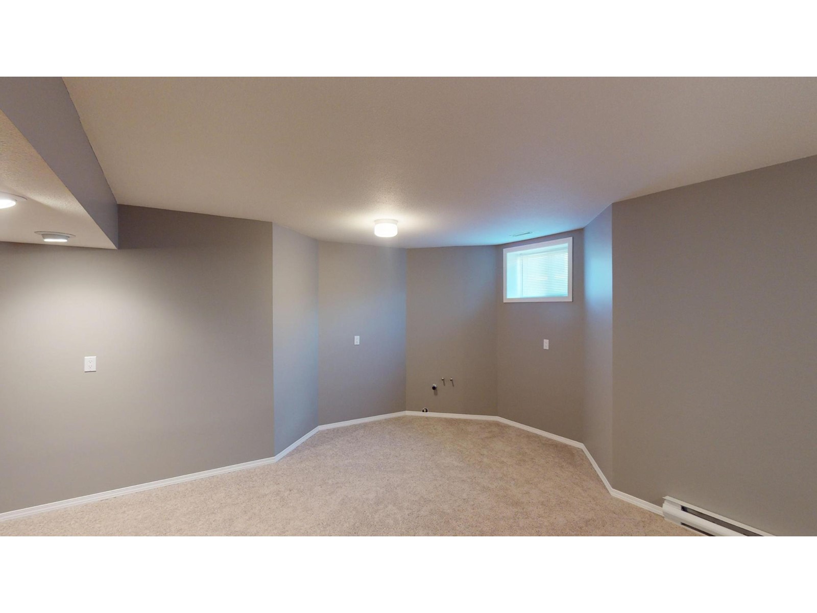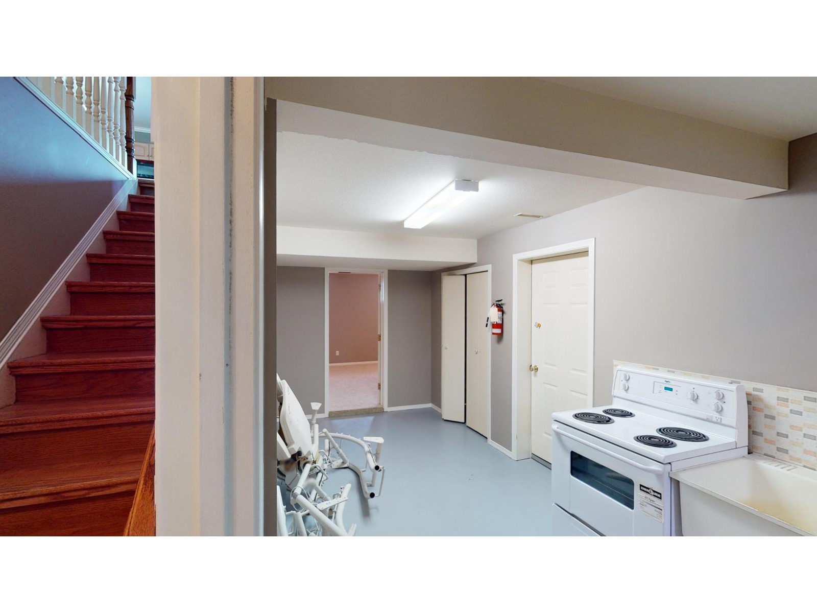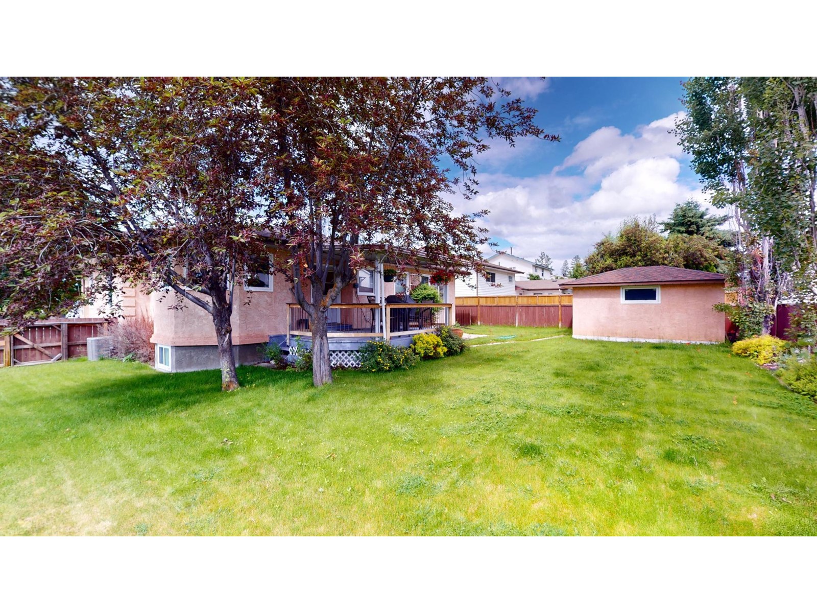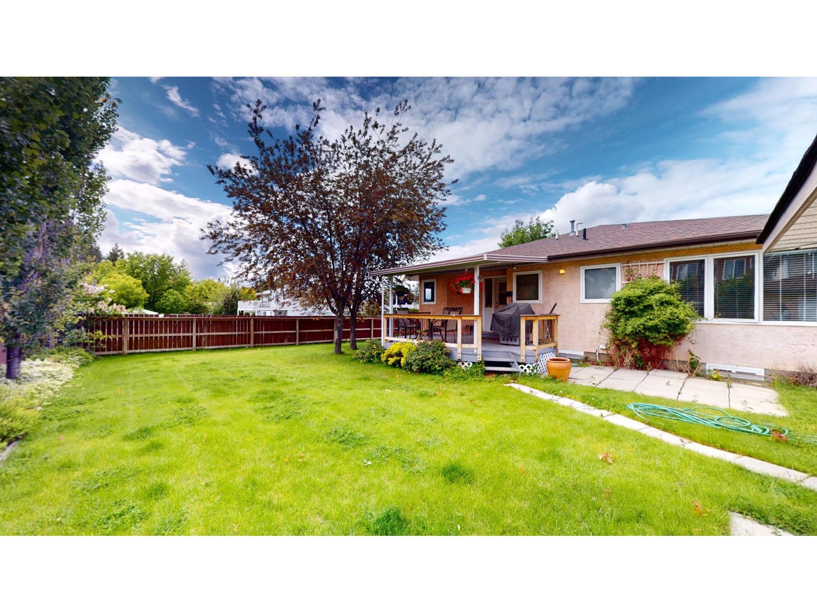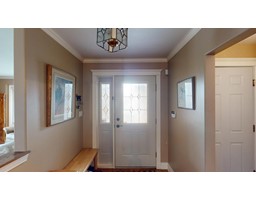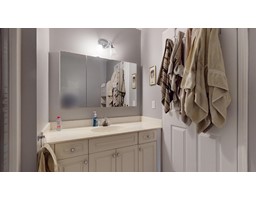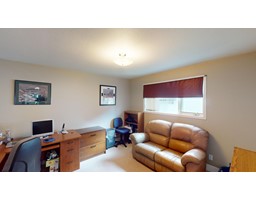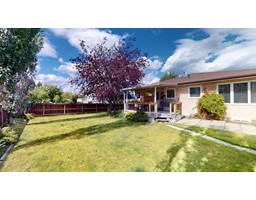3 Bedroom
3 Bathroom
2367 sqft
Central Air Conditioning
Forced Air
Underground Sprinkler
$659,000
Beautifully cared for Southview open concept home. This executive rancher with a full basement is located in a very desirable and quiet neighborhood with spectacular mountain views, hardwood floors, elegant crown molding and the beautiful gas fireplace graces the living room. The covered entry way and spacious foyer provide an abundance of room for guests arriving leading to a breathtaking open living room, dining room and kitchen floor plan. The main floor offers 2 bedrooms, 2 bathrooms and laundry off the kitchen and plenty of closet space throughout. The basement has a third bedroom and a bathroom, large rec room and a summer kitchen with a separate entrance to the garage providing the possibility for a suite. Walk out to the covered deck to a very private fully fenced backyard with a storage shed and inground sprinklers and did I mention the oversized double garage with loads and loads of parking. (id:46227)
Property Details
|
MLS® Number
|
2477864 |
|
Property Type
|
Single Family |
|
Community Name
|
Cranbrook South |
|
Features
|
Other |
Building
|
Bathroom Total
|
3 |
|
Bedrooms Total
|
3 |
|
Appliances
|
Central Vacuum |
|
Basement Development
|
Finished |
|
Basement Features
|
Unknown |
|
Basement Type
|
Full (finished) |
|
Constructed Date
|
1991 |
|
Construction Material
|
Concrete Walls |
|
Cooling Type
|
Central Air Conditioning |
|
Exterior Finish
|
Stucco |
|
Flooring Type
|
Ceramic Tile, Concrete, Hardwood, Carpeted |
|
Foundation Type
|
Concrete |
|
Heating Fuel
|
Natural Gas |
|
Heating Type
|
Forced Air |
|
Roof Material
|
Asphalt Shingle |
|
Roof Style
|
Unknown |
|
Size Interior
|
2367 Sqft |
|
Type
|
House |
|
Utility Water
|
Municipal Water |
Land
|
Acreage
|
No |
|
Fence Type
|
Fenced Yard |
|
Landscape Features
|
Underground Sprinkler |
|
Size Irregular
|
7405 |
|
Size Total
|
7405 Sqft |
|
Size Total Text
|
7405 Sqft |
|
Zoning Type
|
Residential |
Rooms
| Level |
Type |
Length |
Width |
Dimensions |
|
Lower Level |
Full Bathroom |
|
|
Measurements not available |
|
Lower Level |
Bedroom |
|
|
10'11 x 12'6 |
|
Lower Level |
Recreation Room |
|
|
13'8 x 18'11 |
|
Lower Level |
Storage |
|
|
5'10 x 10'5 |
|
Lower Level |
Other |
|
|
16'11 x 18'11 |
|
Main Level |
Living Room |
|
|
13'10 x 21'10 |
|
Main Level |
Kitchen |
|
|
16'2 x 18'7 |
|
Main Level |
Laundry Room |
|
|
6 x 7'10 |
|
Main Level |
Full Bathroom |
|
|
Measurements not available |
|
Main Level |
Primary Bedroom |
|
|
12'2 x 11'5 |
|
Main Level |
Ensuite |
|
|
Measurements not available |
|
Main Level |
Bedroom |
|
|
12'5 x 11'6 |
|
Main Level |
Foyer |
|
|
10'4 x 10'5 |
Utilities
https://www.realtor.ca/real-estate/27069545/1401-15th-street-s-cranbrook-cranbrook-south










