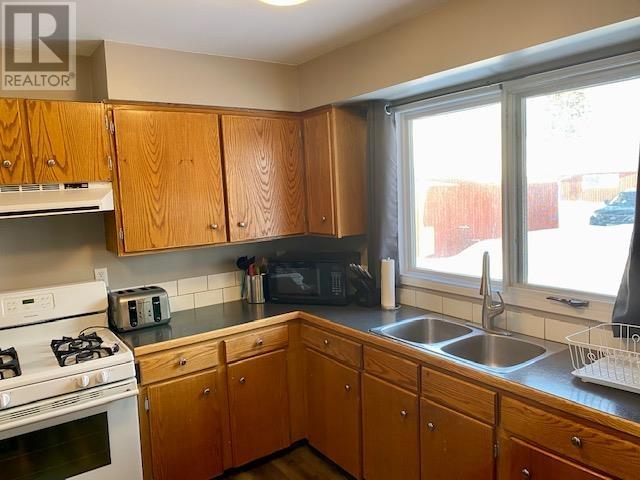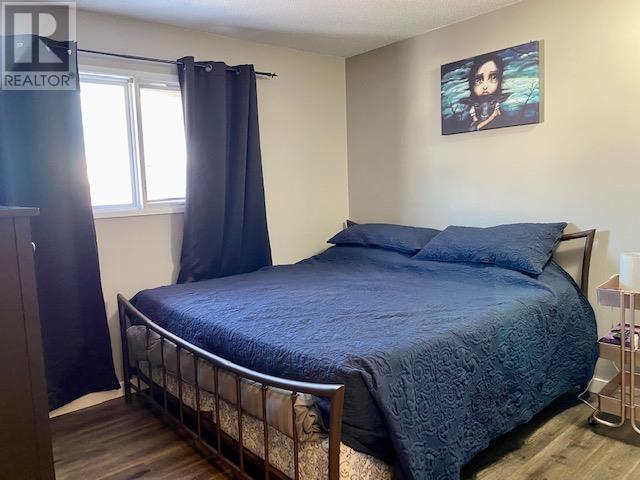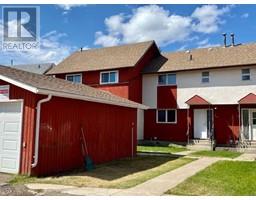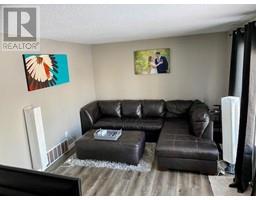3 Bedroom
1 Bathroom
1720 sqft
Forced Air
$114,900
Tasteful by design! This 3 bedroom mega maintained Condo boasts great light and energy. Updates include gorgeous modern flooring, paint, kitchen countertops and hardware and beautiful modern bathroom fixtures. Insulated garage with fenced backyard. Amazing location strategically placed between primary and elementary high schools! (id:46227)
Property Details
|
MLS® Number
|
R2749083 |
|
Property Type
|
Single Family |
Building
|
Bathroom Total
|
1 |
|
Bedrooms Total
|
3 |
|
Basement Development
|
Finished |
|
Basement Type
|
Full (finished) |
|
Constructed Date
|
1968 |
|
Construction Style Attachment
|
Attached |
|
Foundation Type
|
Concrete Perimeter |
|
Heating Fuel
|
Natural Gas |
|
Heating Type
|
Forced Air |
|
Roof Material
|
Asphalt Shingle |
|
Roof Style
|
Conventional |
|
Stories Total
|
2 |
|
Size Interior
|
1720 Sqft |
|
Type
|
Row / Townhouse |
|
Utility Water
|
Municipal Water |
Parking
Land
|
Acreage
|
No |
|
Size Irregular
|
0 X |
|
Size Total Text
|
0 X |
Rooms
| Level |
Type |
Length |
Width |
Dimensions |
|
Above |
Primary Bedroom |
11 ft ,2 in |
9 ft ,6 in |
11 ft ,2 in x 9 ft ,6 in |
|
Above |
Bedroom 2 |
8 ft ,8 in |
11 ft ,7 in |
8 ft ,8 in x 11 ft ,7 in |
|
Above |
Bedroom 3 |
11 ft ,7 in |
7 ft |
11 ft ,7 in x 7 ft |
|
Basement |
Laundry Room |
11 ft ,6 in |
15 ft |
11 ft ,6 in x 15 ft |
|
Basement |
Office |
11 ft |
10 ft |
11 ft x 10 ft |
|
Main Level |
Kitchen |
11 ft ,2 in |
11 ft ,3 in |
11 ft ,2 in x 11 ft ,3 in |
|
Main Level |
Living Room |
11 ft ,6 in |
15 ft ,1 in |
11 ft ,6 in x 15 ft ,1 in |
https://www.realtor.ca/real-estate/25229177/14-5320-mountainview-drive-fort-nelson






























