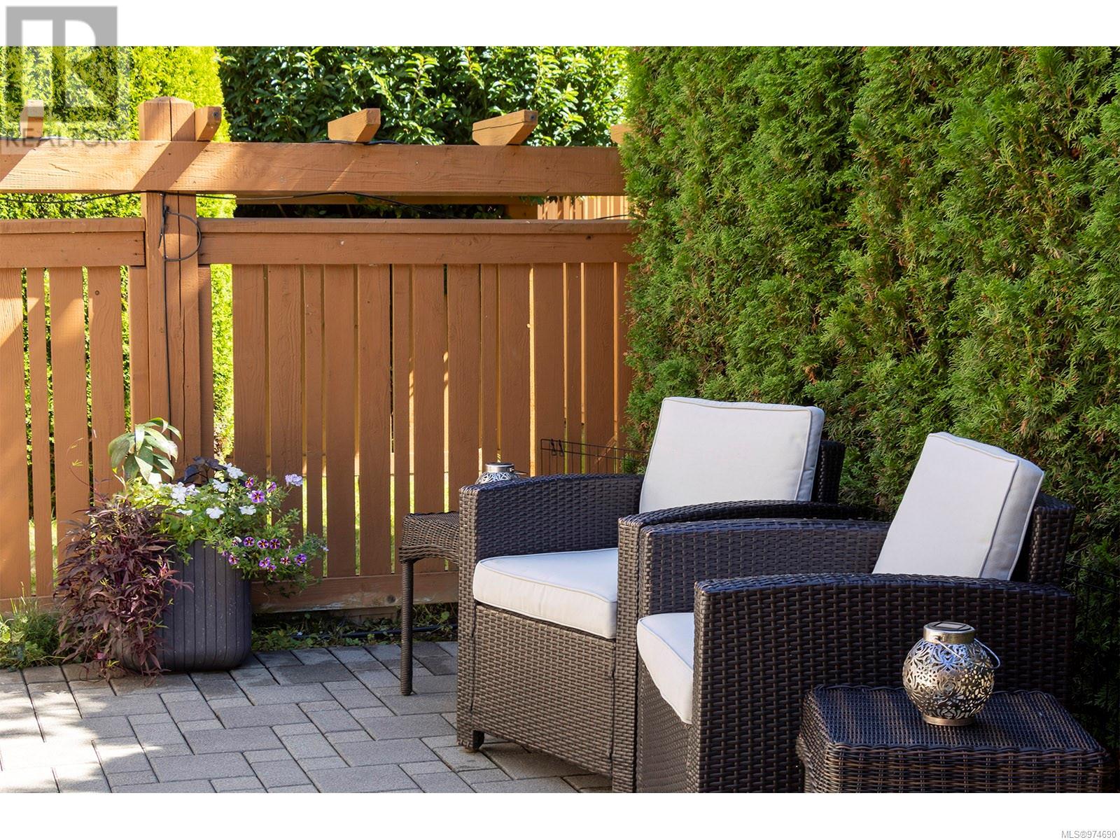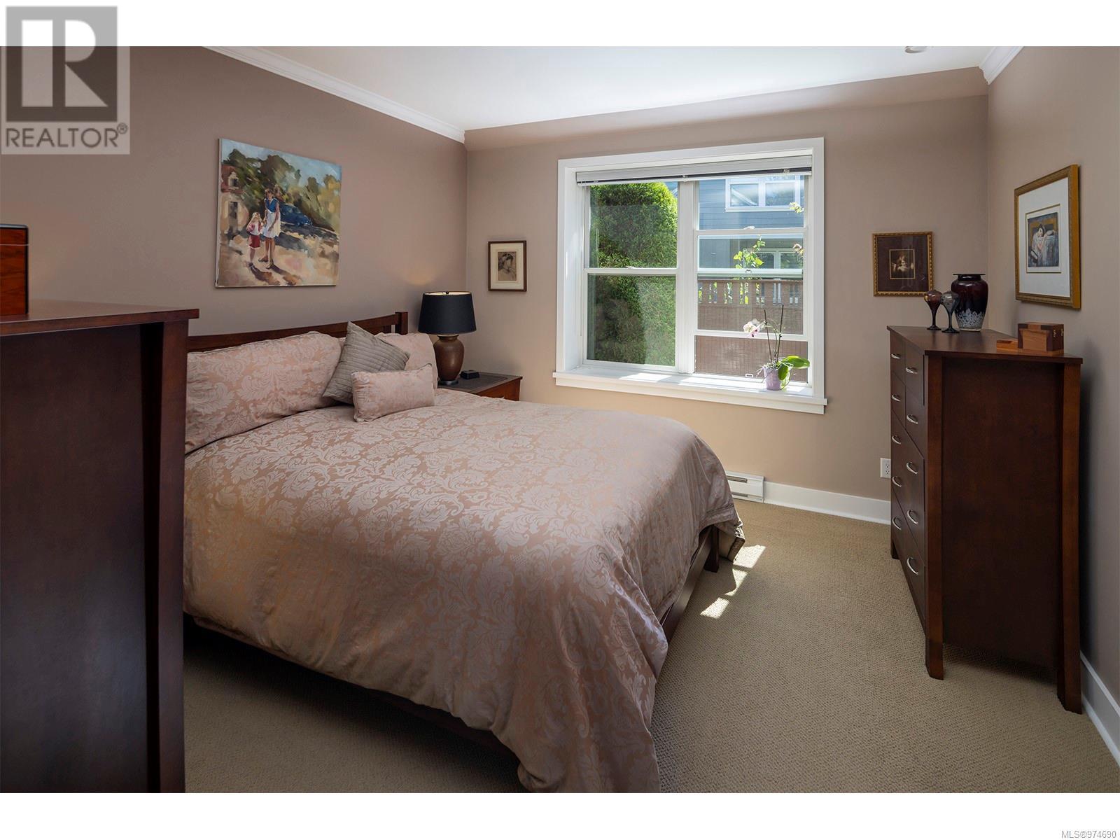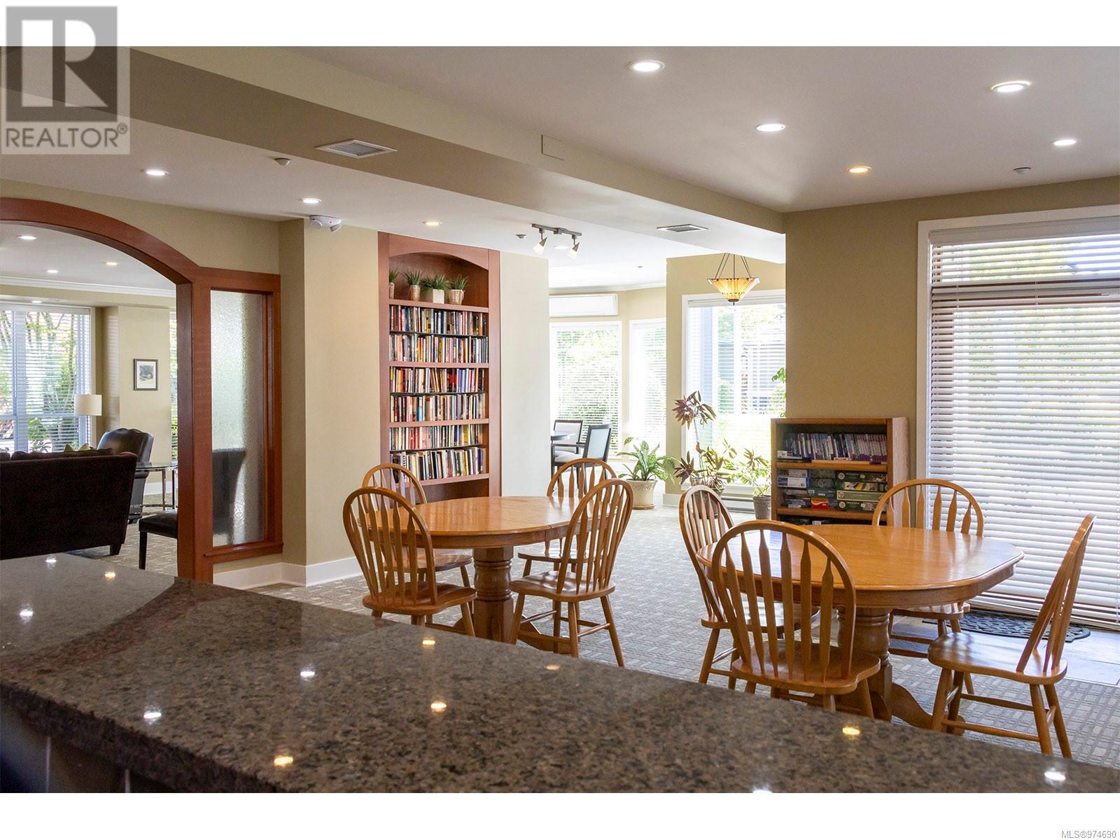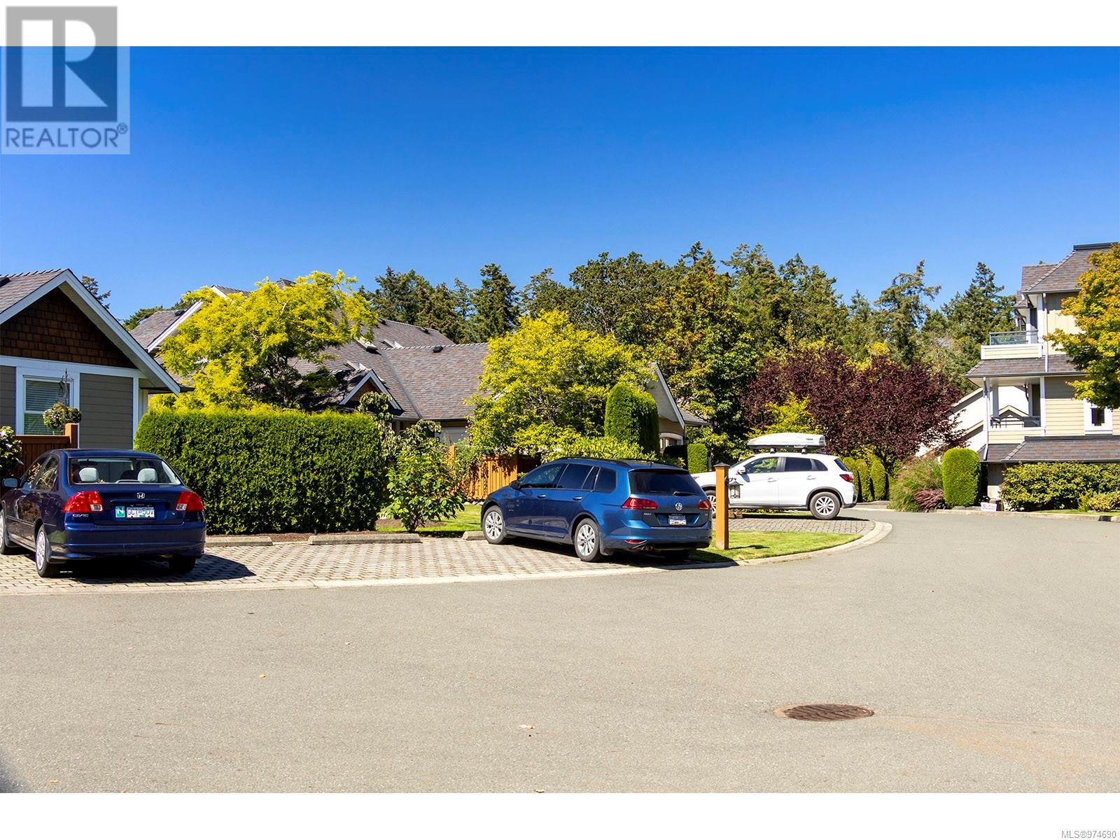14 10520 Mcdonald Park Rd North Saanich, British Columbia V8L 0A3
$999,000Maintenance,
$561.14 Monthly
Maintenance,
$561.14 MonthlyFeaturing ''The Meadows,'' a sought-after 55+ gated garden home community offering peaceful and secure living. This 2-bed + den, 3-bath townhouse has been recently updated and is ready to welcome you home. The main level offers comfortable living, a den & primary bedroom w/ walk-in closet & ensuite. The kitchen, with beautiful stone countertops & stainless-steel appliances is perfect for cooking enthusiasts. Relax by the gas fireplace in the inviting living room or step outside to appreciate one of 2 private, fenced patios—perfect for outdoor dining & entertaining. Upstairs you'll find a second bedroom and versatile office space. Enjoy spending time in the Community's Clubhouse w/ kitchen, living/games areas & a fitness room. Your overnight guests will appreciate the cozy rentable suite. Pets are welcome here too! Take a short stroll to the nearby waterfront & marinas. BC Ferries & Sidney by the Sea are just minutes away. This home offers more than just a place to live—it's a lifestyle! (id:46227)
Property Details
| MLS® Number | 974690 |
| Property Type | Single Family |
| Neigbourhood | McDonald Park |
| Community Name | The Meadows |
| Community Features | Pets Allowed With Restrictions, Age Restrictions |
| Features | Cul-de-sac, Level Lot, Private Setting, Corner Site, Other, Rectangular, Marine Oriented, Gated Community |
| Parking Space Total | 1 |
| Plan | Vis6031 |
| Structure | Patio(s), Patio(s) |
Building
| Bathroom Total | 3 |
| Bedrooms Total | 2 |
| Architectural Style | Westcoast |
| Constructed Date | 2007 |
| Cooling Type | None |
| Fireplace Present | Yes |
| Fireplace Total | 1 |
| Heating Fuel | Electric, Natural Gas |
| Heating Type | Baseboard Heaters |
| Size Interior | 1532 Sqft |
| Total Finished Area | 1532 Sqft |
| Type | Row / Townhouse |
Land
| Access Type | Road Access |
| Acreage | No |
| Size Irregular | 1770 |
| Size Total | 1770 Sqft |
| Size Total Text | 1770 Sqft |
| Zoning Type | Residential |
Rooms
| Level | Type | Length | Width | Dimensions |
|---|---|---|---|---|
| Second Level | Bedroom | 12'0 x 11'10 | ||
| Second Level | Bathroom | 4-Piece | ||
| Second Level | Family Room | 12'5 x 9'4 | ||
| Main Level | Laundry Room | 5'8 x 3'1 | ||
| Main Level | Patio | 14'0 x 12'0 | ||
| Main Level | Patio | 13'2 x 12'10 | ||
| Main Level | Den | 9'11 x 9'3 | ||
| Main Level | Bathroom | 2-Piece | ||
| Main Level | Other | 5'6 x 3'5 | ||
| Main Level | Ensuite | 4-Piece | ||
| Main Level | Primary Bedroom | 12'6 x 12'0 | ||
| Main Level | Living Room | 13'8 x 13'0 | ||
| Main Level | Dining Room | 11'9 x 8'5 | ||
| Main Level | Entrance | 6'9 x 6'1 | ||
| Main Level | Eating Area | 8'11 x 2'9 | ||
| Main Level | Kitchen | 15'7 x 8'5 |
https://www.realtor.ca/real-estate/27359418/14-10520-mcdonald-park-rd-north-saanich-mcdonald-park
















































































