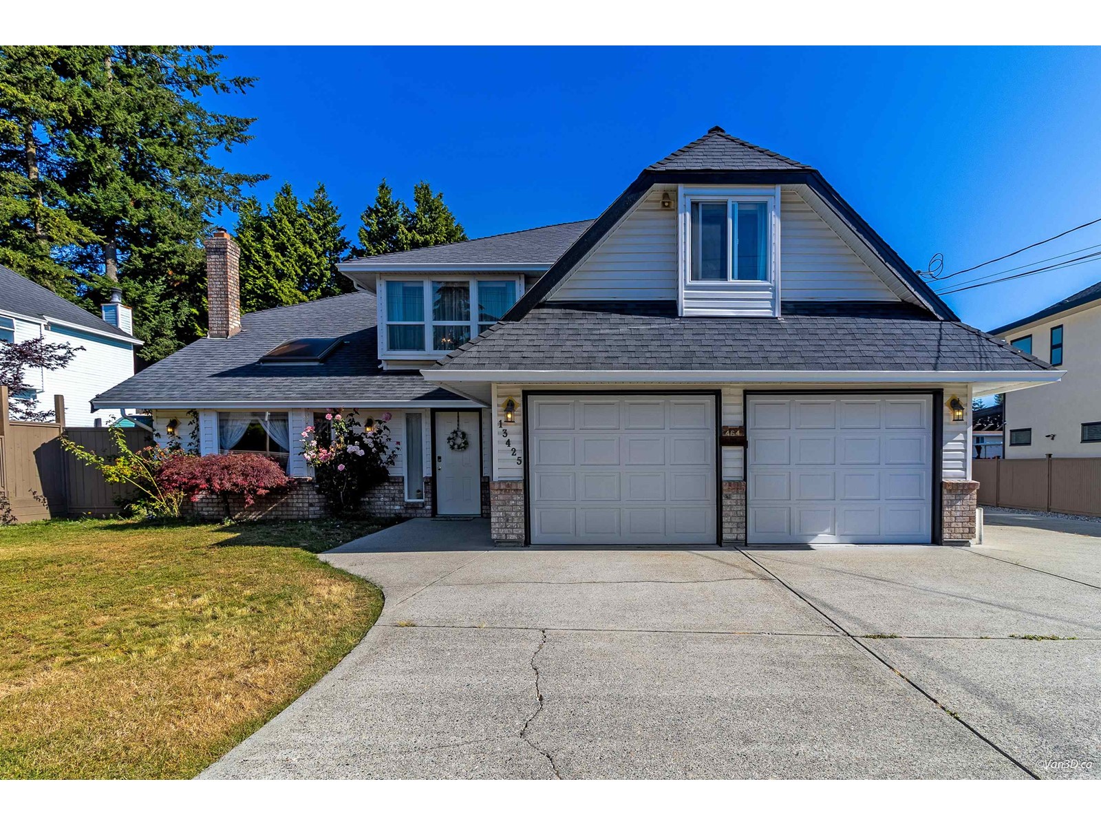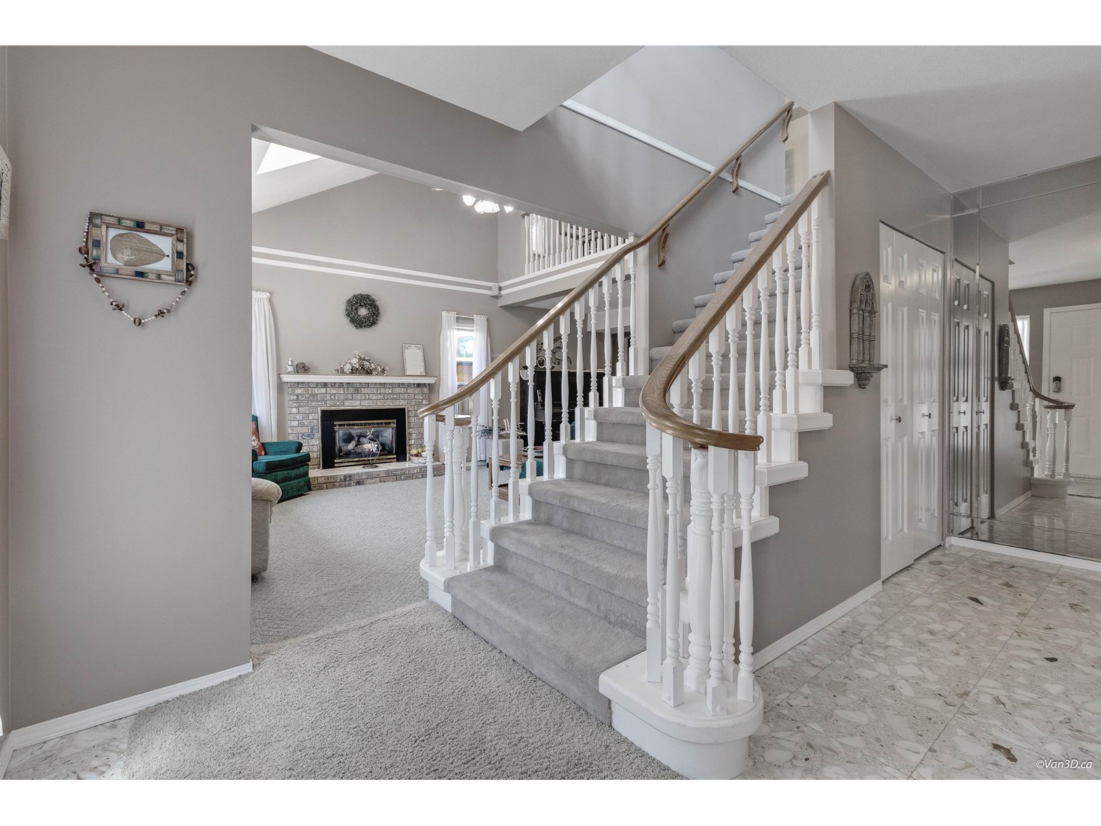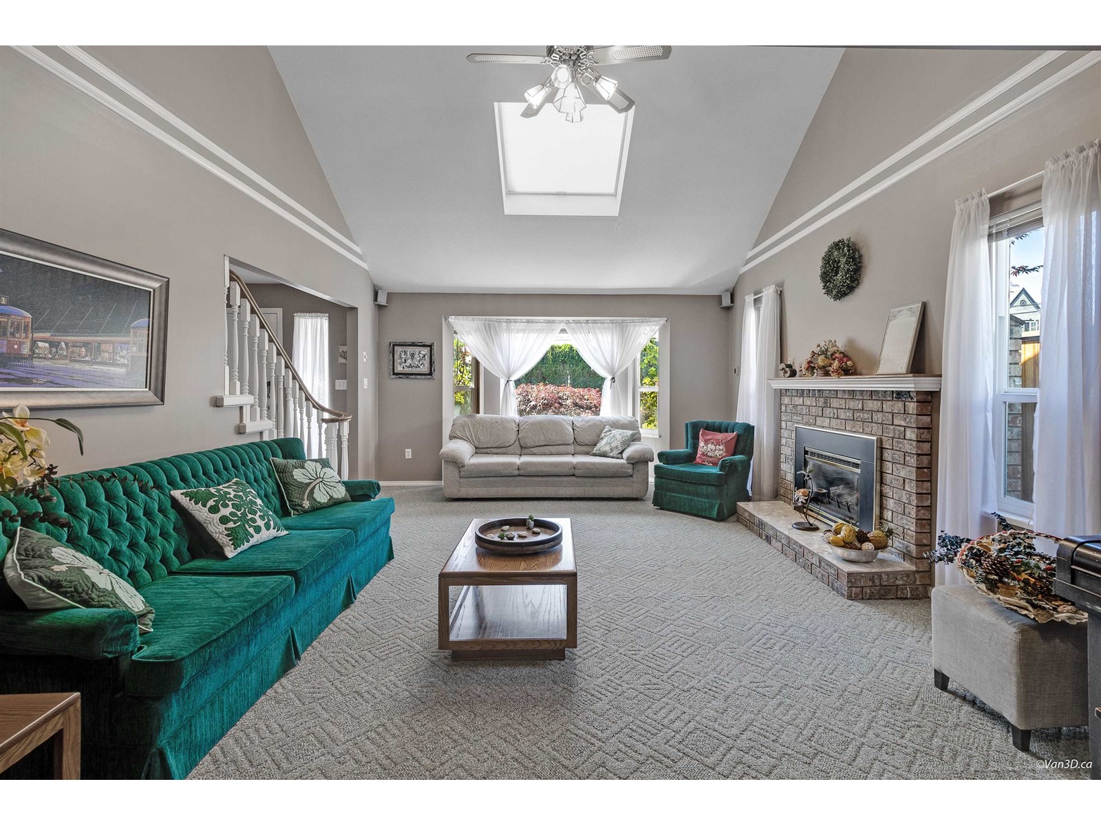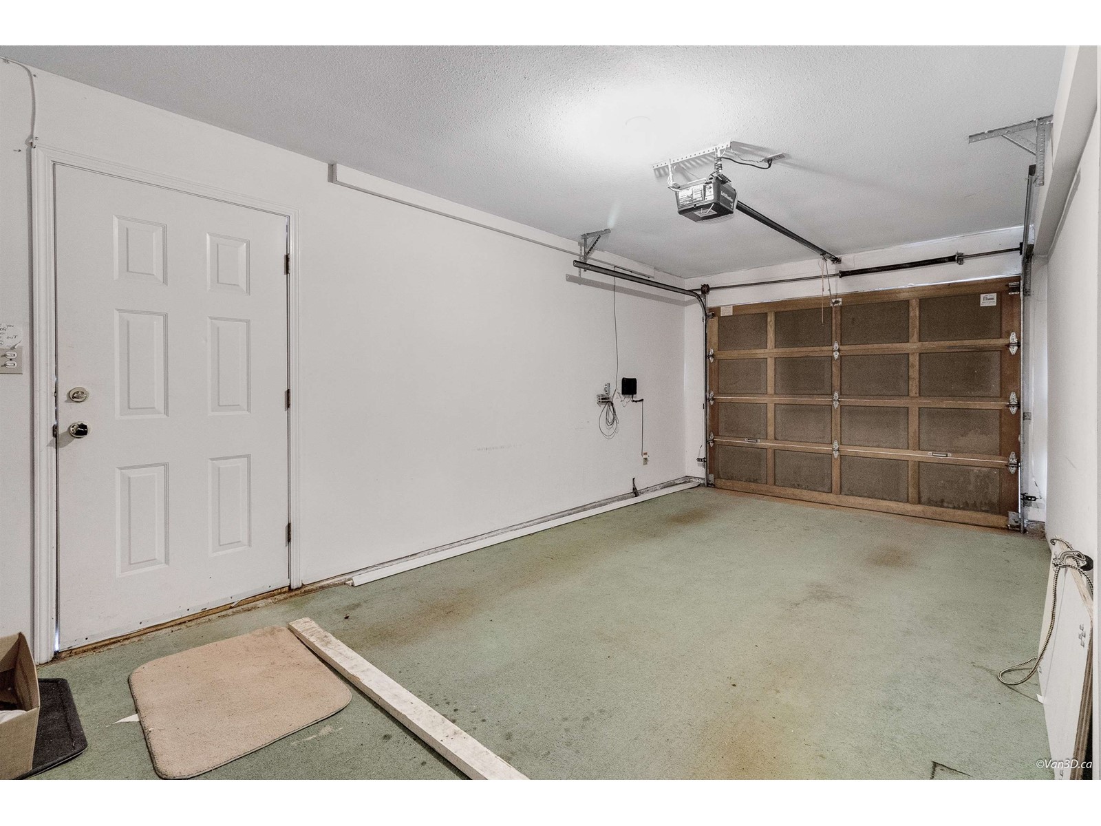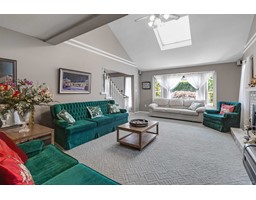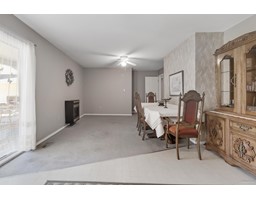5 Bedroom
3 Bathroom
3903 sqft
2 Level
Fireplace
Forced Air
$1,999,999
Discover your new home in Panorama Ridge, one of Surrey's most sought-after neighborhoods! This spacious 5 bedroom plus flex, 3 bathroom home, spanning 3903 square feet, sits on a generous 9,876 sq ft lot. It includes a detached double garage and workshop. New covered deck, updated hot water tank and furnace, spacious living spaces, and nice private backyard. Conveniently located near Northridge Elementary and Panorama Ridge Secondary School, with easy access to Hwy 10 and all amenities. The expansive driveway accommodates up to 10 cars in addition to the 3 car garages. Don't miss this must-see property- schedule a viewing today! (id:46227)
Property Details
|
MLS® Number
|
R2938843 |
|
Property Type
|
Single Family |
|
Parking Space Total
|
10 |
Building
|
Bathroom Total
|
3 |
|
Bedrooms Total
|
5 |
|
Age
|
35 Years |
|
Appliances
|
Washer, Dryer, Refrigerator, Stove, Dishwasher |
|
Architectural Style
|
2 Level |
|
Basement Type
|
None |
|
Construction Style Attachment
|
Detached |
|
Fireplace Present
|
Yes |
|
Fireplace Total
|
2 |
|
Heating Fuel
|
Natural Gas |
|
Heating Type
|
Forced Air |
|
Size Interior
|
3903 Sqft |
|
Type
|
House |
|
Utility Water
|
Municipal Water |
Parking
Land
|
Acreage
|
No |
|
Sewer
|
Sanitary Sewer, Storm Sewer |
|
Size Irregular
|
9876 |
|
Size Total
|
9876 Sqft |
|
Size Total Text
|
9876 Sqft |
Utilities
|
Electricity
|
Available |
|
Water
|
Available |
https://www.realtor.ca/real-estate/27581788/13425-60-avenue-surrey


