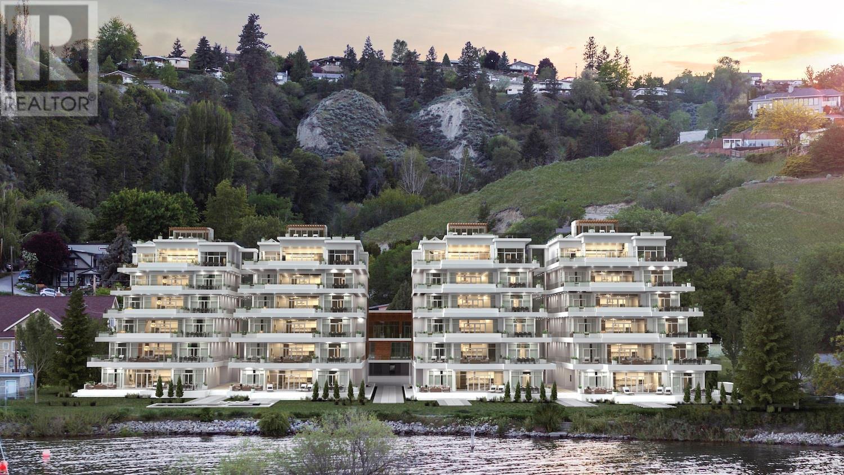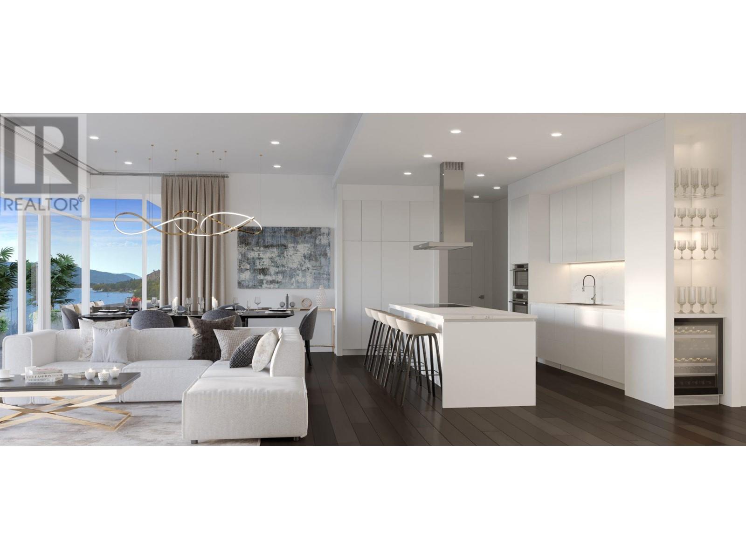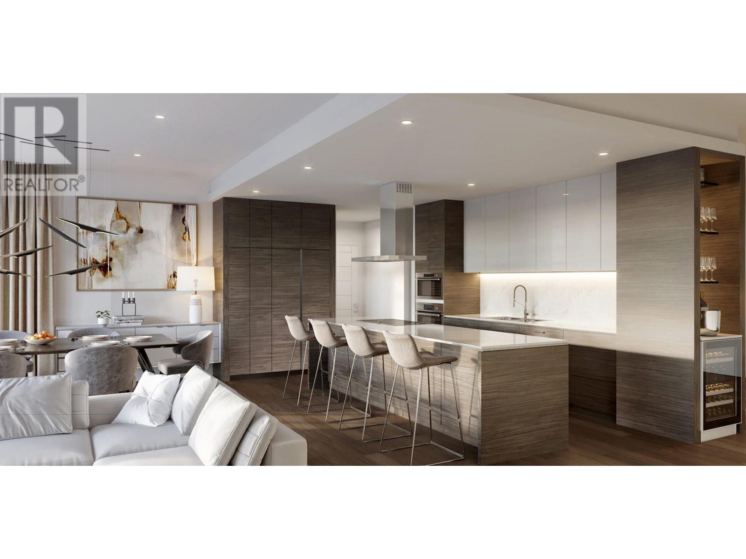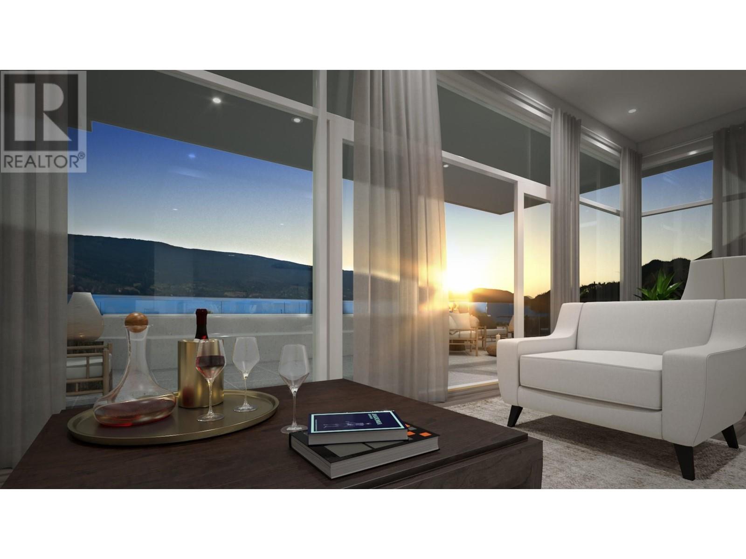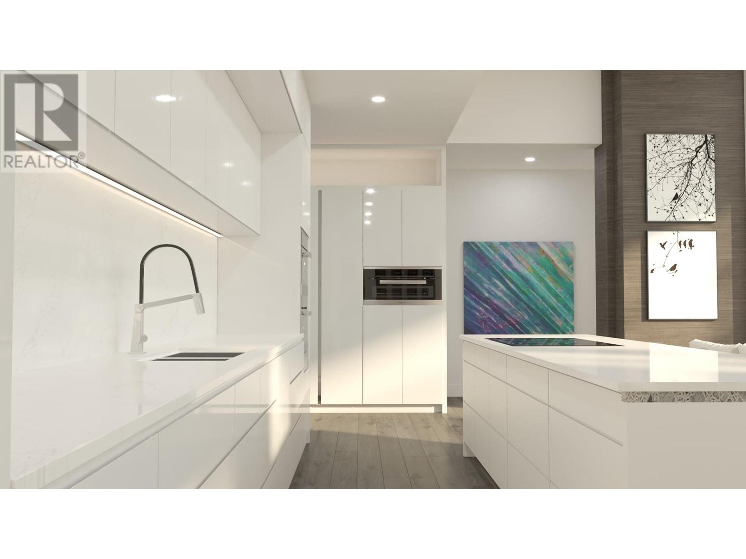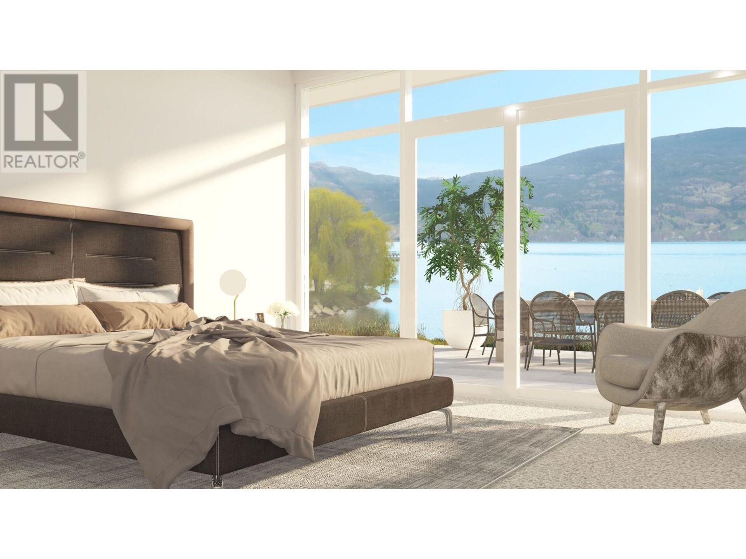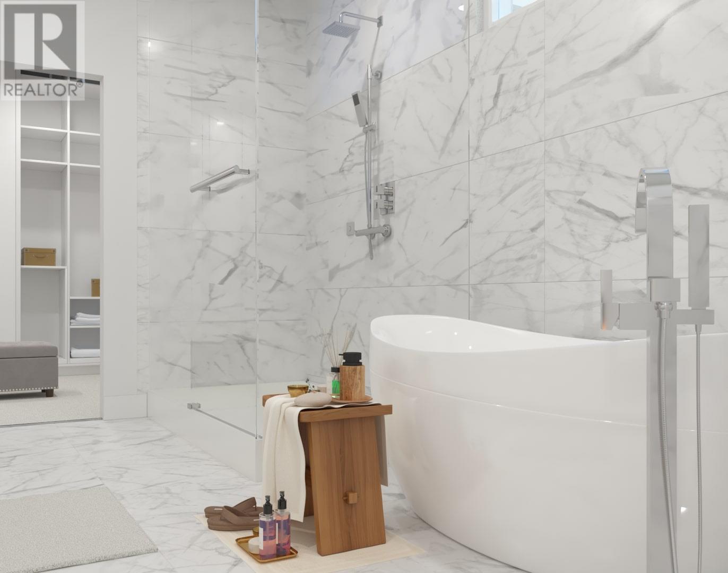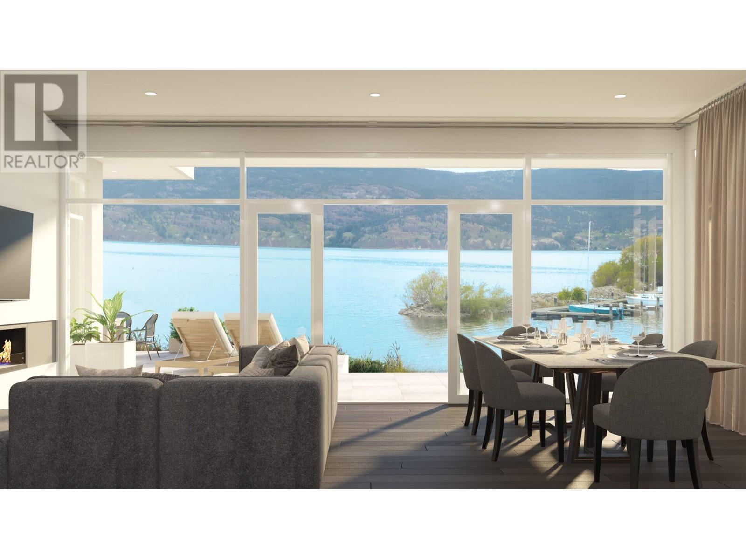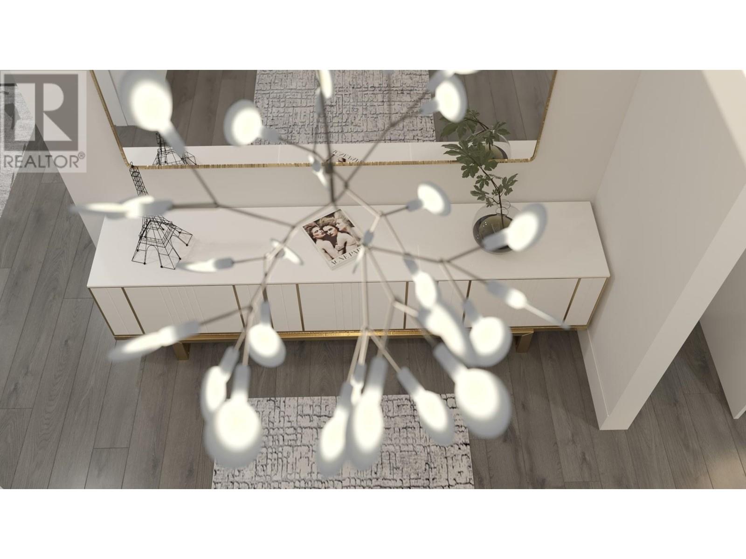13415 Lakeshore Drive Unit# 301 Summerland, British Columbia V0H 1Z1
2 Bedroom
2 Bathroom
1838 sqft
Fireplace
Central Air Conditioning
See Remarks
$1,399,000Maintenance,
$416.56 Monthly
Maintenance,
$416.56 MonthlyOasis Luxury Residences; the premier South Okanagan Lake Residence. This cutting-edge project, currently in progress, features 24 luxury homes all concrete construction. This is a contract assignment and includes many upgrades from the original offering. The development is terraced to harmonize with the lakeshore, providing breathtaking lake views from each unit. Oasis sets a new standard for luxury living contact LR today for a comprehensive information brochure or visit: https://www.liveoasis.ca/ for a virtual tour. (id:46227)
Property Details
| MLS® Number | 10312869 |
| Property Type | Single Family |
| Neigbourhood | Lower Town |
| Community Name | Oasis |
| Parking Space Total | 4 |
Building
| Bathroom Total | 2 |
| Bedrooms Total | 2 |
| Appliances | Refrigerator, Cooktop, Dishwasher, Microwave, Washer & Dryer, Oven - Built-in |
| Constructed Date | 2024 |
| Cooling Type | Central Air Conditioning |
| Fireplace Fuel | Gas |
| Fireplace Present | Yes |
| Fireplace Type | Unknown |
| Flooring Type | Hardwood |
| Heating Fuel | Electric |
| Heating Type | See Remarks |
| Roof Material | Steel |
| Roof Style | Unknown |
| Stories Total | 1 |
| Size Interior | 1838 Sqft |
| Type | Apartment |
| Utility Water | Municipal Water |
Parking
| Attached Garage | 2 |
Land
| Acreage | No |
| Sewer | Municipal Sewage System |
| Size Total Text | Under 1 Acre |
| Surface Water | Lake |
| Zoning Type | Unknown |
Rooms
| Level | Type | Length | Width | Dimensions |
|---|---|---|---|---|
| Main Level | 4pc Bathroom | 8' x 5'6'' | ||
| Main Level | Den | 8' x 8'4'' | ||
| Main Level | Bedroom | 10'9'' x 11'2'' | ||
| Main Level | 5pc Ensuite Bath | 13'6'' x 19'6'' | ||
| Main Level | Primary Bedroom | 13'6'' x 14'3'' | ||
| Main Level | Dining Room | 14' x 10' | ||
| Main Level | Living Room | 14' x 12' | ||
| Main Level | Kitchen | 14'7'' x 8'7'' |
https://www.realtor.ca/real-estate/26857422/13415-lakeshore-drive-unit-301-summerland-lower-town


